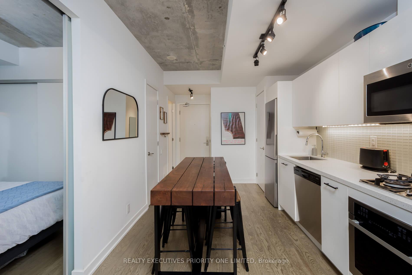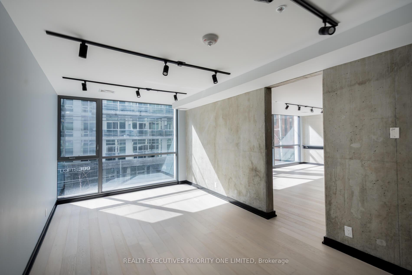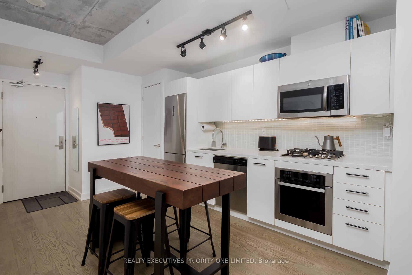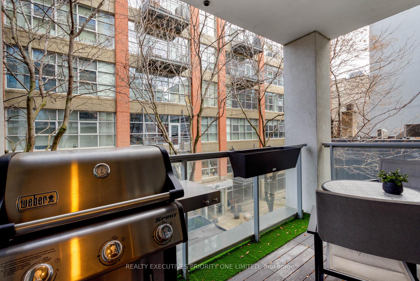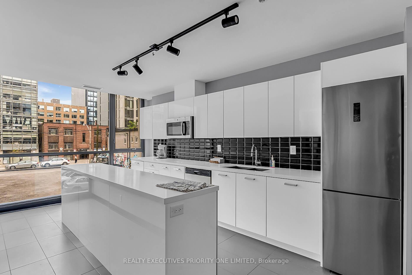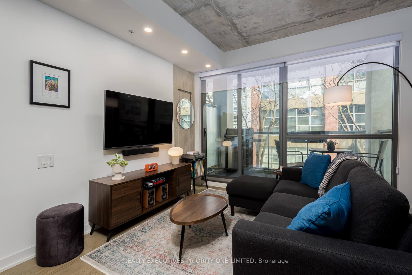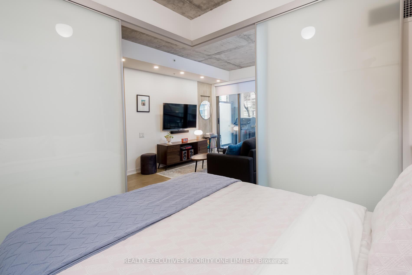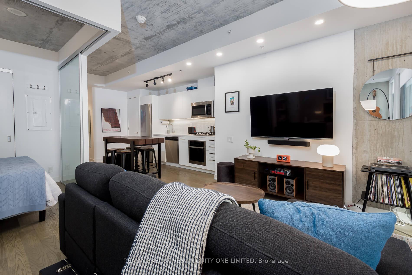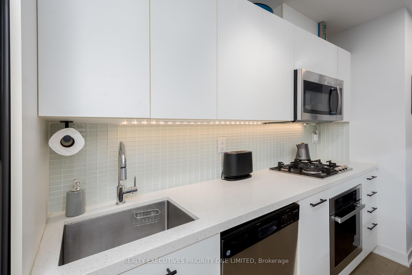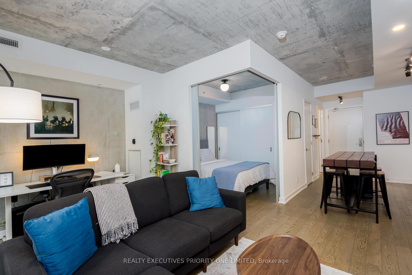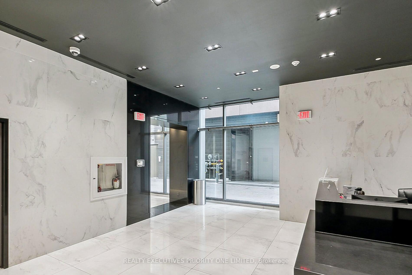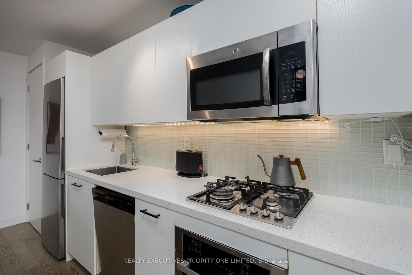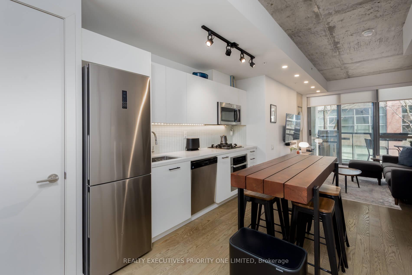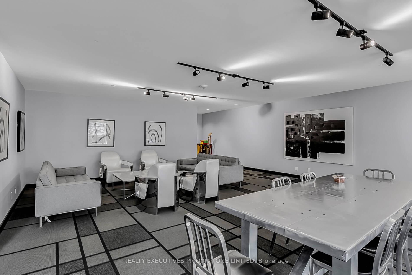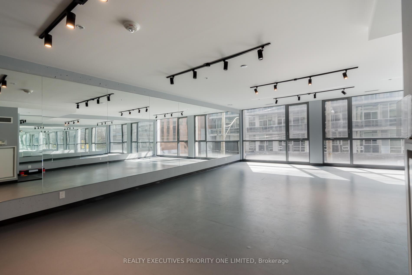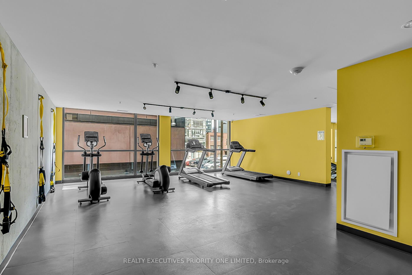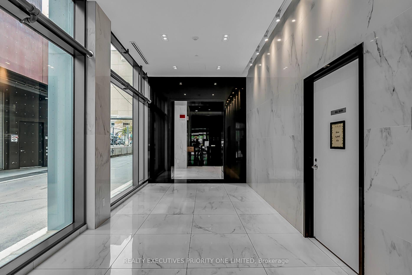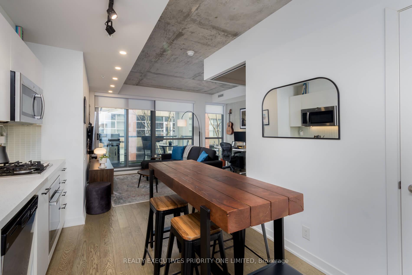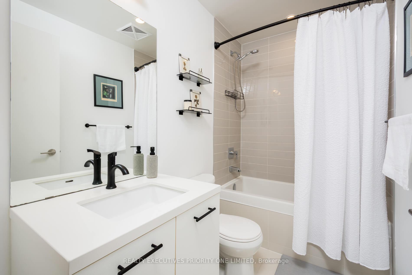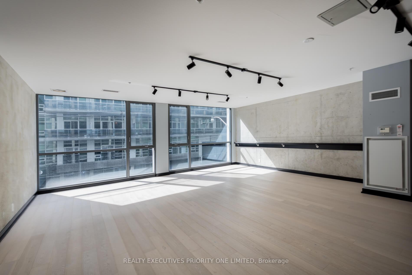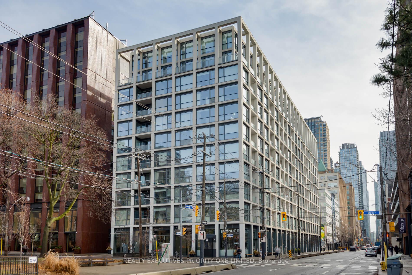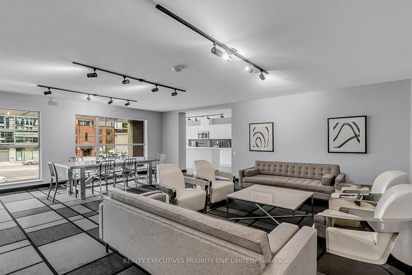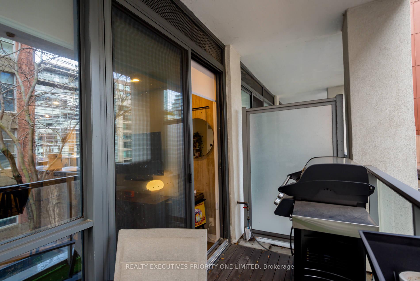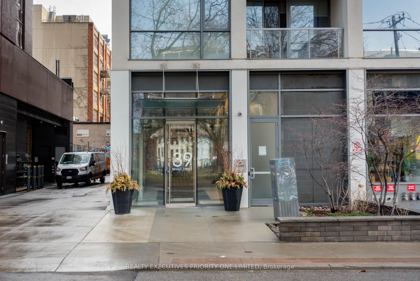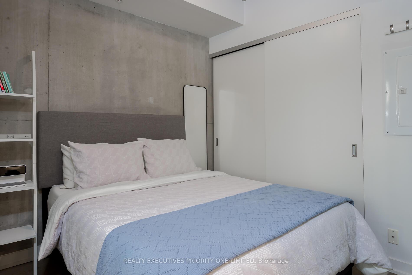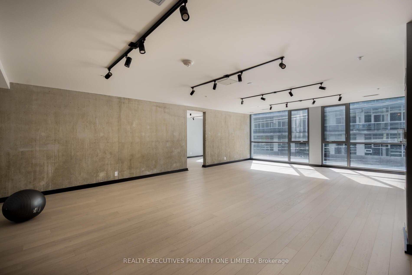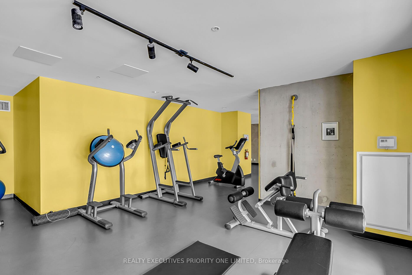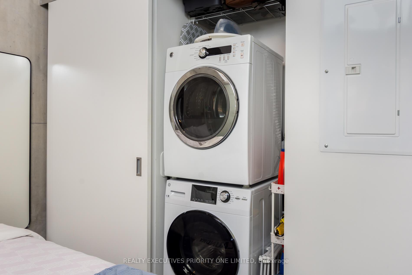$568,888
Available - For Sale
Listing ID: C12064232
39 Brant Stre , Toronto, M5V 0M8, Toronto
| Location, Location! Welcome to 39 Brant St, Suite 309 King West Living at Its Finest! Step into urban sophistication with this stunning one-bedroom end-unit in the heart of Torontos coveted King West neighborhood. Situated in the highly sought-after Brant on the Park Lofts, a boutique building known for its unique character and prime location, this suite offers the perfect balance of style, comfort, and convenience. Bright and airy, the space is flooded with natural light thanks to expansive floor-to-ceiling windows. The open-concept layout features 9 ft. exposed concrete ceilings, exposed concrete feature walls, laminate flooring throughout. The modern kitchen is equipped with stainless steel appliances, a gas cooktop, quartz countertops, and contemporary cabinetry perfect for cooking and entertaining. Step out onto your private tiled balcony, complete with a gas BBQ hookup, ideal for summer grilling. Additional upgrades include: New washing machine (2024) Acacia wood top/iron leg bar-height table (included) Sheer privacy roller shades (installed 2023) Designed with young professionals in mind, this suite is nestled just steps from St. Andrews Park, the Ace Hotel, Waterworks Food Hall, YMCA, and some of the citys best restaurants, cafés, boutique shops, and nightlife. Commuting is effortless with quick access to King, Queen, and Spadina streetcars, placing you minutes from the Financial District, Lake Ontario, and Billy Bishop Airport. Dont miss your chance to call this beautiful suite home. Discover the very best of downtown Toronto livingmodern design, boutique charm, and an unbeatable location! |
| Price | $568,888 |
| Taxes: | $2077.74 |
| Assessment Year: | 2024 |
| Occupancy by: | Owner |
| Address: | 39 Brant Stre , Toronto, M5V 0M8, Toronto |
| Postal Code: | M5V 0M8 |
| Province/State: | Toronto |
| Directions/Cross Streets: | Spadina/Adelaide |
| Level/Floor | Room | Length(ft) | Width(ft) | Descriptions | |
| Room 1 | Flat | Living Ro | 15.74 | 9.97 | Combined w/Dining, W/O To Balcony, Laminate |
| Room 2 | Flat | Dining Ro | 15.74 | 9.97 | Combined w/Living, Laminate |
| Room 3 | Flat | Kitchen | 13.81 | 9.48 | Open Concept, Modern Kitchen, Laminate |
| Room 4 | Flat | Primary B | 8.66 | 8.4 | Laminate, Closet |
| Washroom Type | No. of Pieces | Level |
| Washroom Type 1 | 4 | Flat |
| Washroom Type 2 | 0 | |
| Washroom Type 3 | 0 | |
| Washroom Type 4 | 0 | |
| Washroom Type 5 | 0 |
| Total Area: | 0.00 |
| Washrooms: | 1 |
| Heat Type: | Heat Pump |
| Central Air Conditioning: | Central Air |
$
%
Years
This calculator is for demonstration purposes only. Always consult a professional
financial advisor before making personal financial decisions.
| Although the information displayed is believed to be accurate, no warranties or representations are made of any kind. |
| REALTY EXECUTIVES PRIORITY ONE LIMITED |
|
|
.jpg?src=Custom)
Dir:
416-548-7854
Bus:
416-548-7854
Fax:
416-981-7184
| Virtual Tour | Book Showing | Email a Friend |
Jump To:
At a Glance:
| Type: | Com - Condo Apartment |
| Area: | Toronto |
| Municipality: | Toronto C01 |
| Neighbourhood: | Waterfront Communities C1 |
| Style: | Apartment |
| Tax: | $2,077.74 |
| Maintenance Fee: | $513.51 |
| Beds: | 1 |
| Baths: | 1 |
| Fireplace: | N |
Locatin Map:
Payment Calculator:
- Color Examples
- Green
- Black and Gold
- Dark Navy Blue And Gold
- Cyan
- Black
- Purple
- Gray
- Blue and Black
- Orange and Black
- Red
- Magenta
- Gold
- Device Examples


