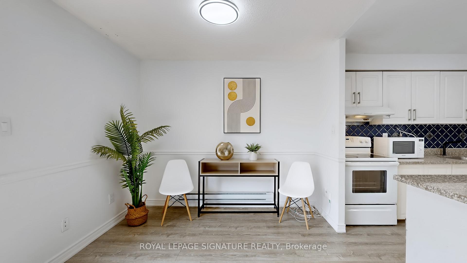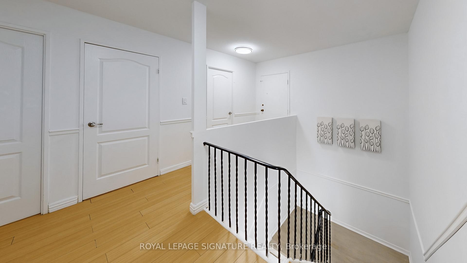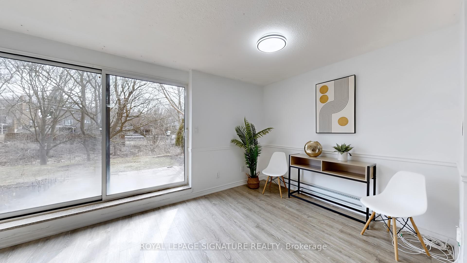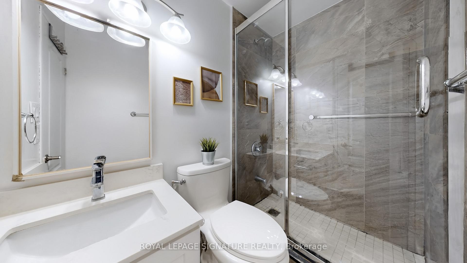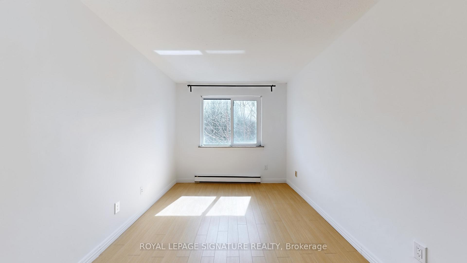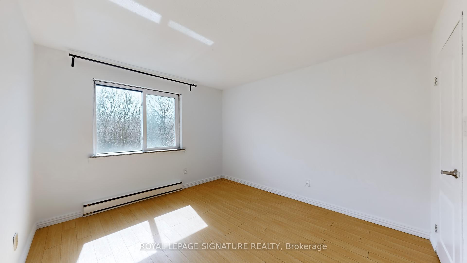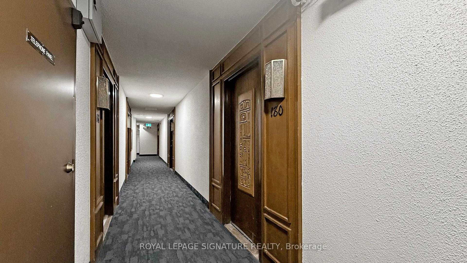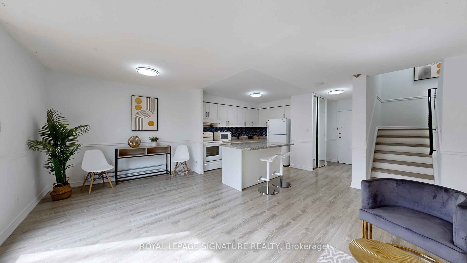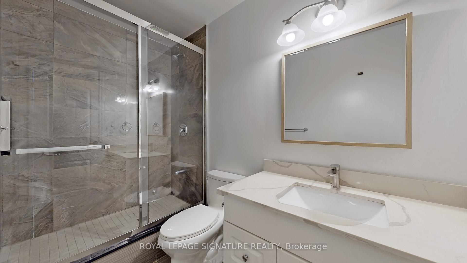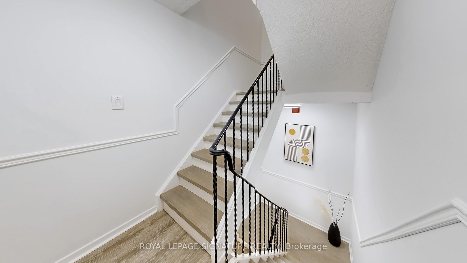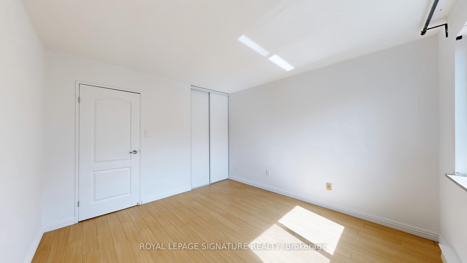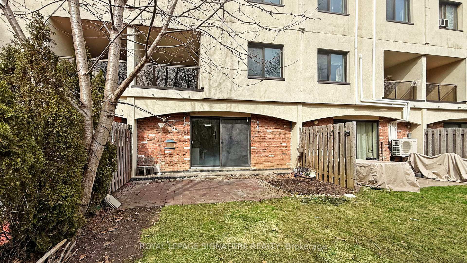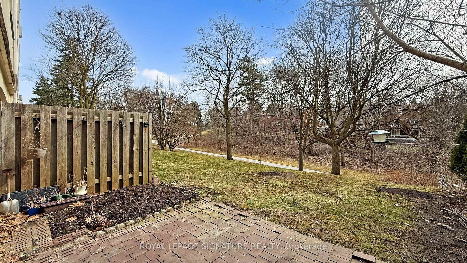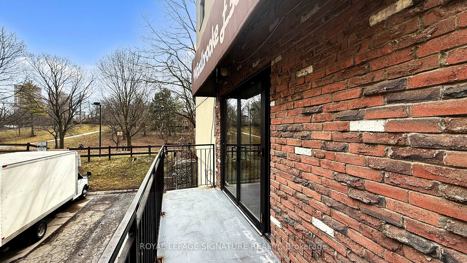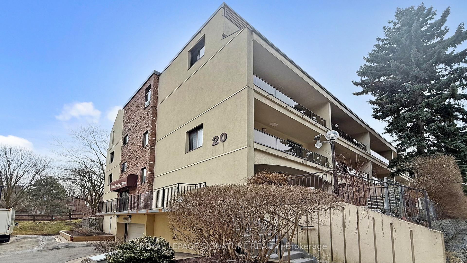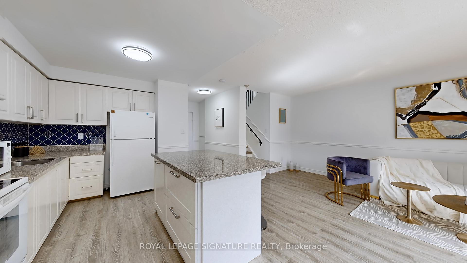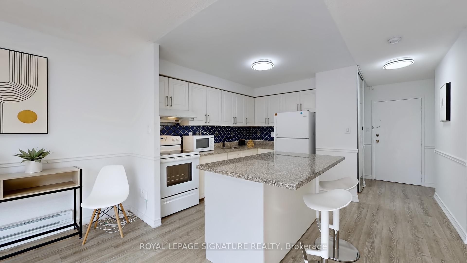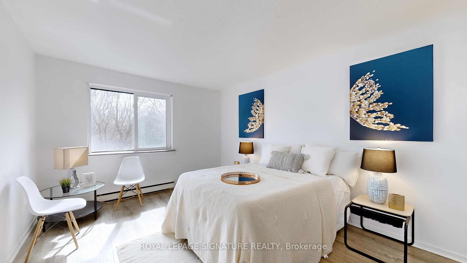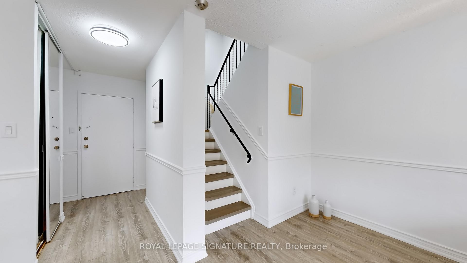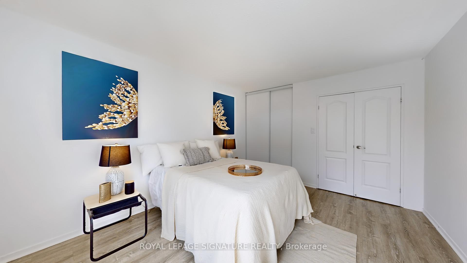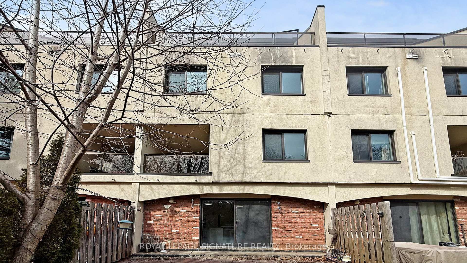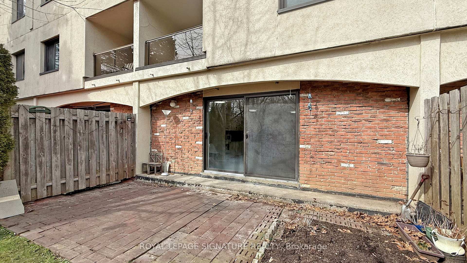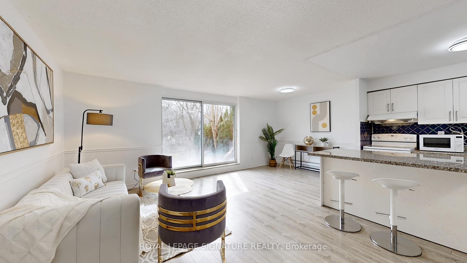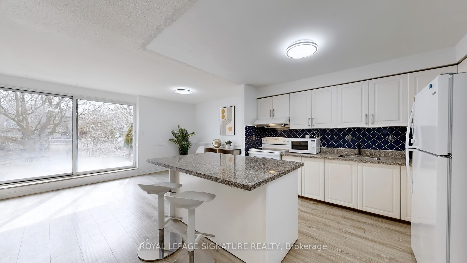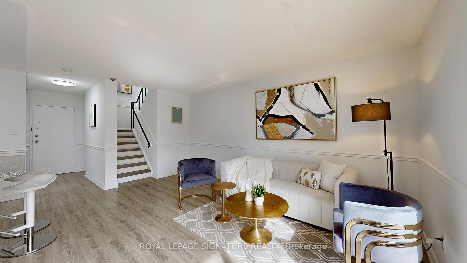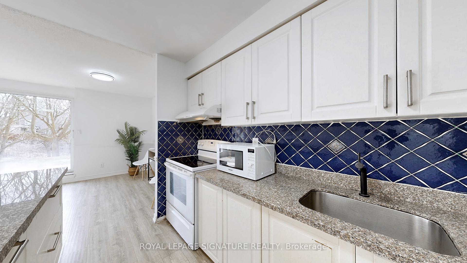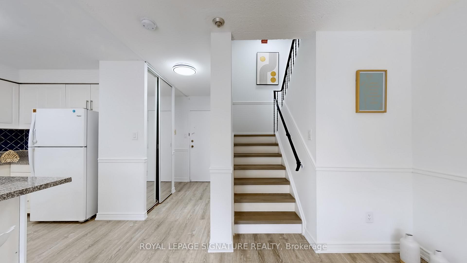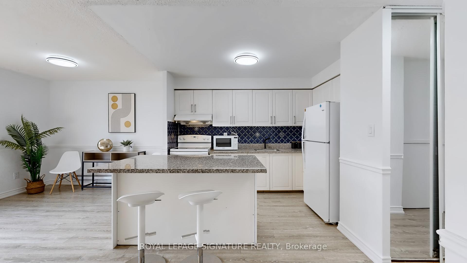$599,000
Available - For Sale
Listing ID: C12064161
20 Moonstone Bywa , Toronto, M2H 3J4, Toronto
| High Demand Location, North York Great School Zone: A.Y. Jackson Ss/Highland & Cliffwood P.S. After School. One Bus Direct To Sheppard Subway Station, Few Minutes To Hwy 404/407. Ttc At The Door. Minutes To Ravine/Walking Trail. Close To Large Shopping Plaza. Very Spacious Back Yard/Ravine. Newer Appliances, Door/Vanities. New Flooring on main and 2nd floor. New Hardwood Stairs, You Wont Be Disappointed. **EXTRAS** Stove, Fridge, Hood, B/I Washer, Newer White Washer/Dryer, All Elfs/Pot Lights. |
| Price | $599,000 |
| Taxes: | $2264.47 |
| Occupancy by: | Vacant |
| Address: | 20 Moonstone Bywa , Toronto, M2H 3J4, Toronto |
| Postal Code: | M2H 3J4 |
| Province/State: | Toronto |
| Directions/Cross Streets: | Steeles/Don Mills |
| Level/Floor | Room | Length(ft) | Width(ft) | Descriptions | |
| Room 1 | Main | Living Ro | 16.79 | 11.18 | Laminate, W/O To Yard, South View |
| Room 2 | Main | Dining Ro | 9.45 | 11.41 | Laminate, Combined w/Living, South View |
| Room 3 | Main | Kitchen | 11.48 | Ceramic Floor, Open Concept, Overlooks Park | |
| Room 4 | Second | Primary B | 15.02 | 11.45 | Laminate, Large Window, South View |
| Room 5 | Third | Bedroom 2 | 12.23 | 10.99 | Closet, Laminate, South View |
| Room 6 | Third | Bedroom 3 | 15.55 | 8.13 | South View, Laminate, Window |
| Washroom Type | No. of Pieces | Level |
| Washroom Type 1 | 4 | Third |
| Washroom Type 2 | 3 | Ground |
| Washroom Type 3 | 0 | |
| Washroom Type 4 | 0 | |
| Washroom Type 5 | 0 | |
| Washroom Type 6 | 4 | Third |
| Washroom Type 7 | 3 | Ground |
| Washroom Type 8 | 0 | |
| Washroom Type 9 | 0 | |
| Washroom Type 10 | 0 |
| Total Area: | 0.00 |
| Sprinklers: | Secu |
| Washrooms: | 2 |
| Heat Type: | Baseboard |
| Central Air Conditioning: | None |
| Elevator Lift: | True |
$
%
Years
This calculator is for demonstration purposes only. Always consult a professional
financial advisor before making personal financial decisions.
| Although the information displayed is believed to be accurate, no warranties or representations are made of any kind. |
| ROYAL LEPAGE SIGNATURE REALTY |
|
|
.jpg?src=Custom)
Dir:
416-548-7854
Bus:
416-548-7854
Fax:
416-981-7184
| Virtual Tour | Book Showing | Email a Friend |
Jump To:
At a Glance:
| Type: | Com - Condo Apartment |
| Area: | Toronto |
| Municipality: | Toronto C15 |
| Neighbourhood: | Hillcrest Village |
| Style: | 3-Storey |
| Tax: | $2,264.47 |
| Maintenance Fee: | $554.54 |
| Beds: | 3 |
| Baths: | 2 |
| Fireplace: | N |
Locatin Map:
Payment Calculator:
- Color Examples
- Green
- Black and Gold
- Dark Navy Blue And Gold
- Cyan
- Black
- Purple
- Gray
- Blue and Black
- Orange and Black
- Red
- Magenta
- Gold
- Device Examples

