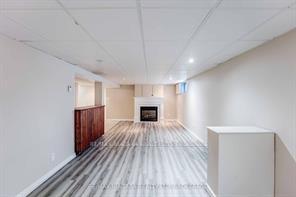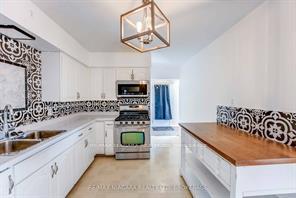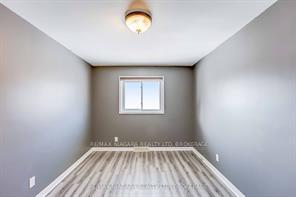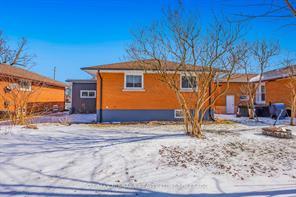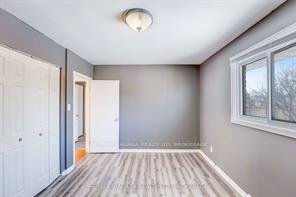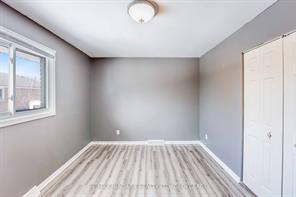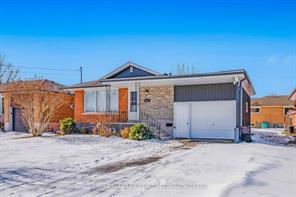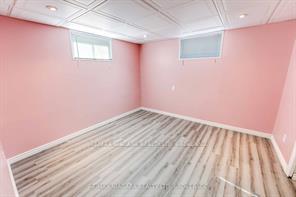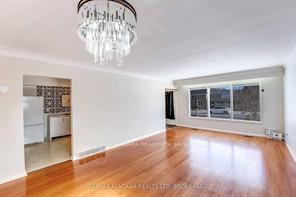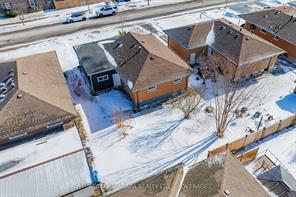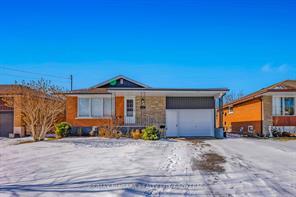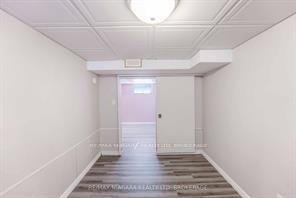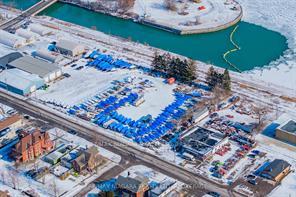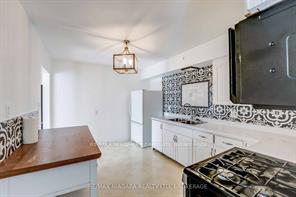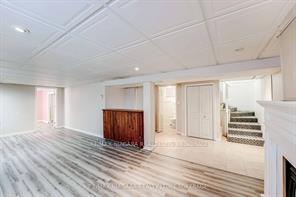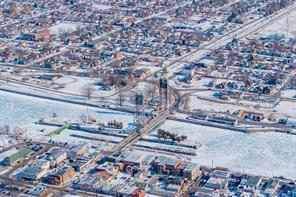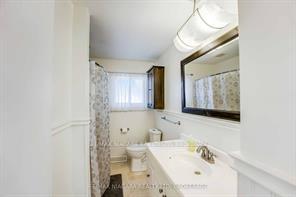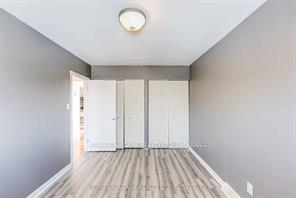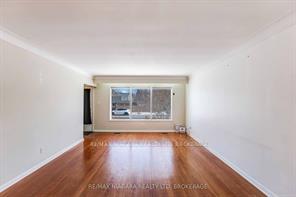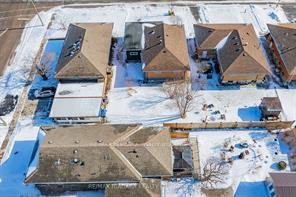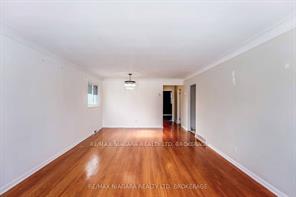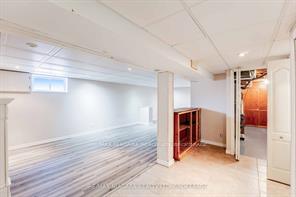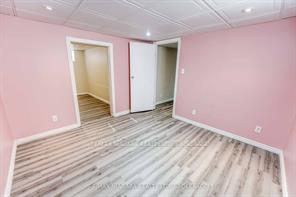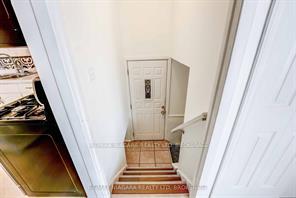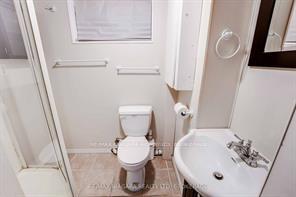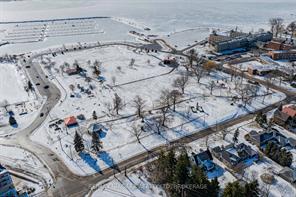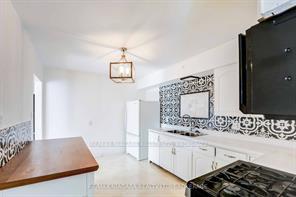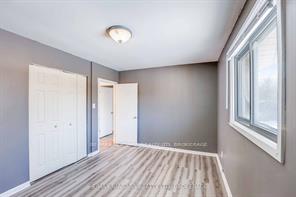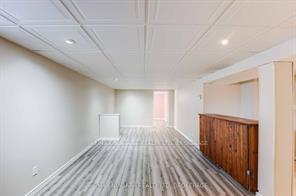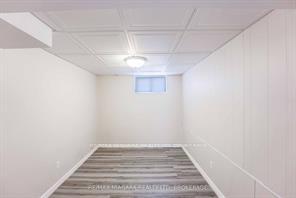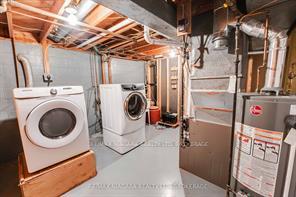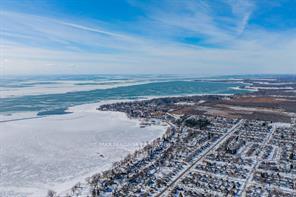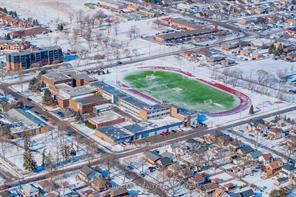$599,000
Available - For Sale
Listing ID: X12064233
144 Elm Stre , Port Colborne, L3K 4N4, Niagara
| Charming Fully Finished Bungalow in the Heart of Port Colborne's Sugarloaf District! Welcome to this beautifully finished bungalow, offering over 1,700 square feet of thoughtfully designed living space. Nestled in the sought-after Sugarloaf district, this home combines modern convenience with endless possibilities. A bright, open layout featuring a stylish kitchen with a gas stove, perfect for cooking enthusiasts. 3 spacious bedrooms and two full bathrooms throughout the home, there's room for the whole family. The fully finished basement includes a cozy rec room with a gas fireplace, ideal for family gatherings or movie nights. The convenient side entrance creates the perfect setup for an in-law suite, adding versatility and value. Enjoy the peaceful surroundings of this charming neighborhood while being minutes from the waterfront, parks, Health Niagara and amenities that Port Colborne has to offer. Don't miss your chance to make this versatile and well-maintained bungalow your new home! |
| Price | $599,000 |
| Taxes: | $3384.00 |
| Assessment Year: | 2024 |
| Occupancy by: | Vacant |
| Address: | 144 Elm Stre , Port Colborne, L3K 4N4, Niagara |
| Acreage: | < .50 |
| Directions/Cross Streets: | KING STREET |
| Rooms: | 5 |
| Rooms +: | 4 |
| Bedrooms: | 2 |
| Bedrooms +: | 2 |
| Family Room: | T |
| Basement: | Finished, Full |
| Level/Floor | Room | Length(ft) | Width(ft) | Descriptions | |
| Room 1 | Main | Kitchen | 12.1 | 9.84 | |
| Room 2 | Main | Living Ro | 22.17 | 13.32 | |
| Room 3 | Main | Primary B | 13.58 | 10 | |
| Room 4 | Main | Bedroom 2 | 13.48 | 9.51 | |
| Room 5 | Basement | Bedroom 3 | 10.99 | 10.5 | |
| Room 6 | Basement | Bedroom 4 | 9.84 | 9.84 | |
| Room 7 | Basement | Recreatio | 26.99 | 10.76 | |
| Room 8 | Basement | Laundry | 7.22 | 7.22 | |
| Room 9 | Basement | Bathroom | 7.22 | 5.9 | 3 Pc Bath |
| Room 10 | Main | Bathroom | 5.9 | 6.56 | 4 Pc Bath |
| Washroom Type | No. of Pieces | Level |
| Washroom Type 1 | 4 | Main |
| Washroom Type 2 | 3 | Basement |
| Washroom Type 3 | 0 | |
| Washroom Type 4 | 0 | |
| Washroom Type 5 | 0 |
| Total Area: | 0.00 |
| Approximatly Age: | 51-99 |
| Property Type: | Detached |
| Style: | Bungalow |
| Exterior: | Brick, Vinyl Siding |
| Garage Type: | Attached |
| Drive Parking Spaces: | 2 |
| Pool: | None |
| Approximatly Age: | 51-99 |
| Approximatly Square Footage: | 700-1100 |
| Property Features: | School Bus R, Place Of Worship |
| CAC Included: | N |
| Water Included: | N |
| Cabel TV Included: | N |
| Common Elements Included: | N |
| Heat Included: | N |
| Parking Included: | N |
| Condo Tax Included: | N |
| Building Insurance Included: | N |
| Fireplace/Stove: | Y |
| Heat Type: | Forced Air |
| Central Air Conditioning: | Central Air |
| Central Vac: | N |
| Laundry Level: | Syste |
| Ensuite Laundry: | F |
| Elevator Lift: | False |
| Sewers: | Sewer |
$
%
Years
This calculator is for demonstration purposes only. Always consult a professional
financial advisor before making personal financial decisions.
| Although the information displayed is believed to be accurate, no warranties or representations are made of any kind. |
| RE/MAX NIAGARA REALTY LTD, BROKERAGE |
|
|
.jpg?src=Custom)
Dir:
416-548-7854
Bus:
416-548-7854
Fax:
416-981-7184
| Book Showing | Email a Friend |
Jump To:
At a Glance:
| Type: | Freehold - Detached |
| Area: | Niagara |
| Municipality: | Port Colborne |
| Neighbourhood: | 878 - Sugarloaf |
| Style: | Bungalow |
| Approximate Age: | 51-99 |
| Tax: | $3,384 |
| Beds: | 2+2 |
| Baths: | 2 |
| Fireplace: | Y |
| Pool: | None |
Locatin Map:
Payment Calculator:
- Color Examples
- Green
- Black and Gold
- Dark Navy Blue And Gold
- Cyan
- Black
- Purple
- Gray
- Blue and Black
- Orange and Black
- Red
- Magenta
- Gold
- Device Examples


