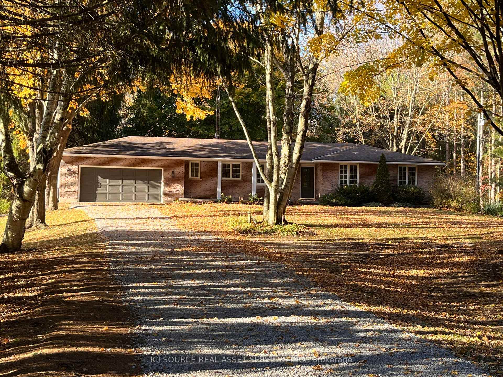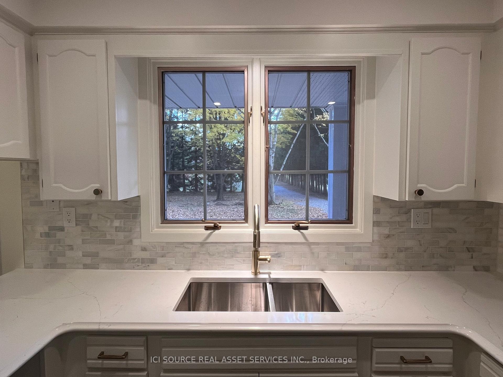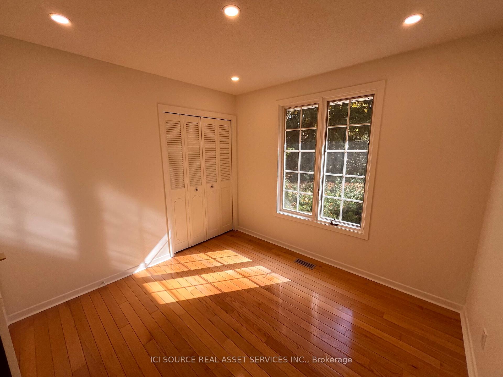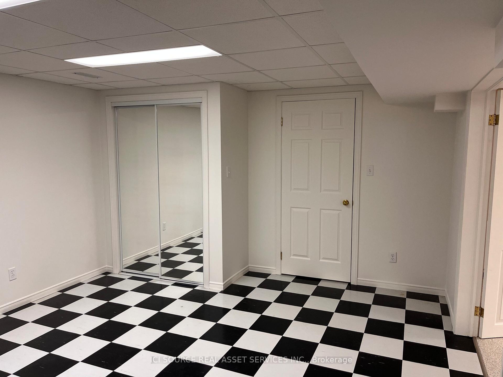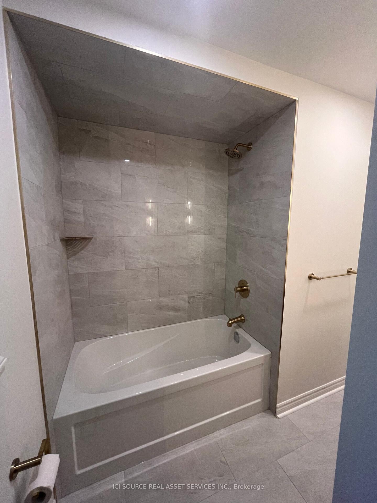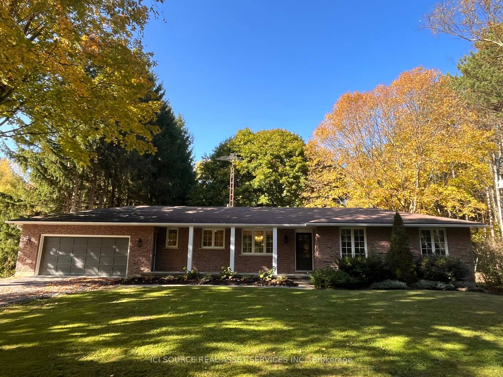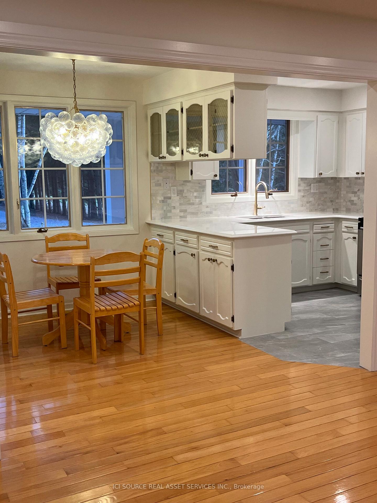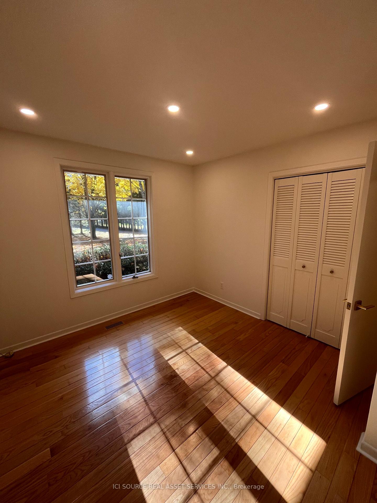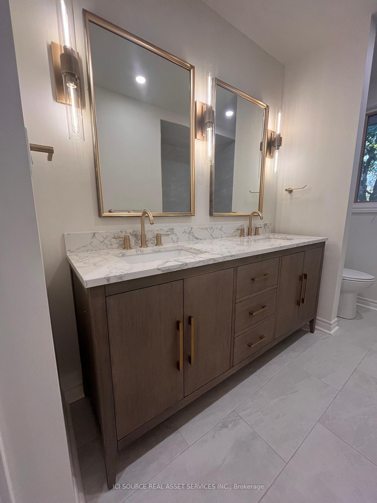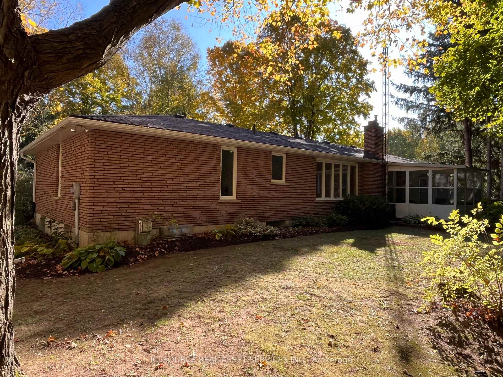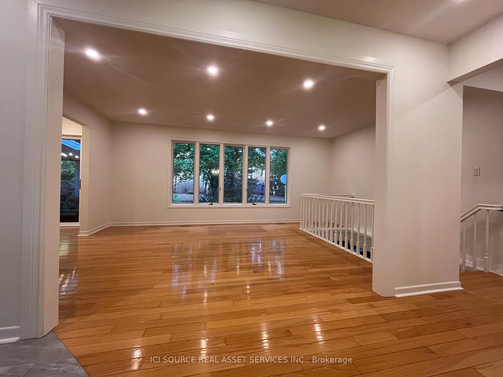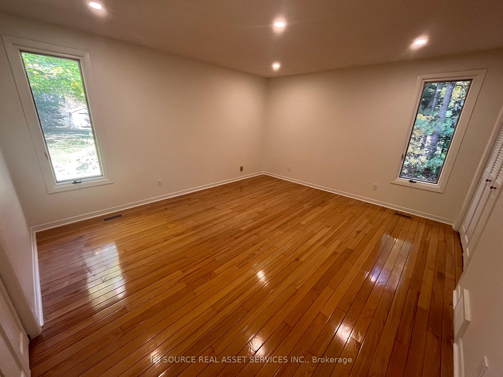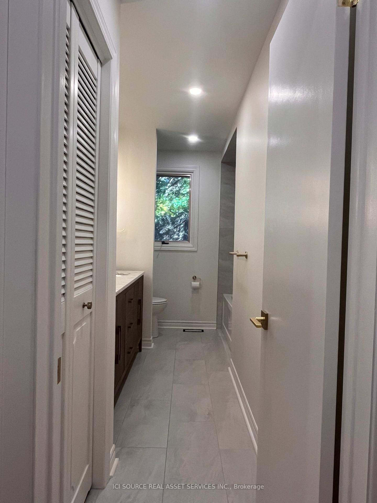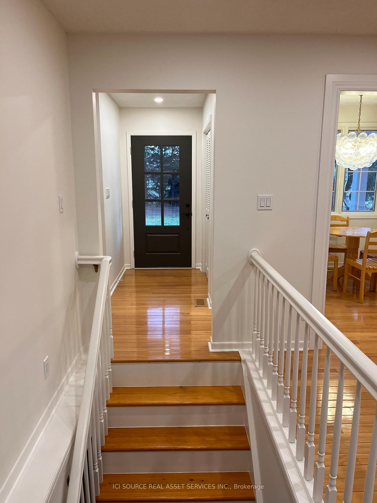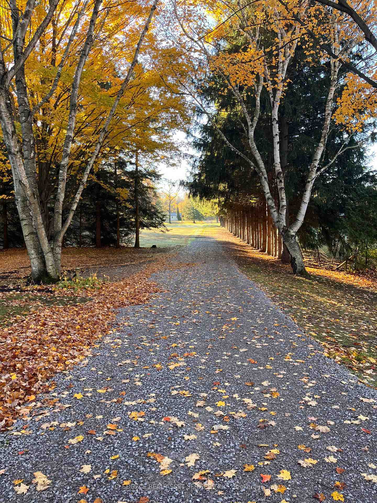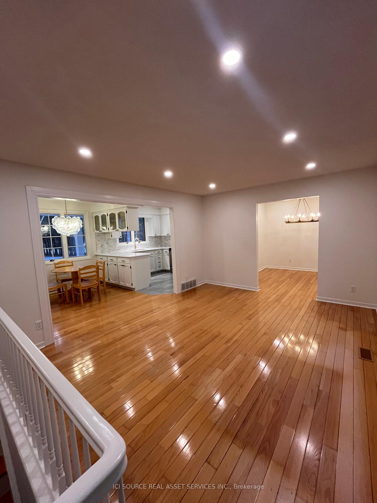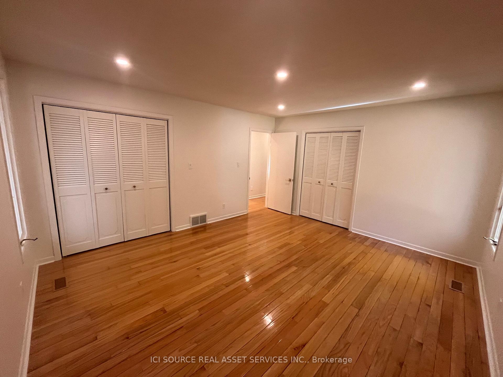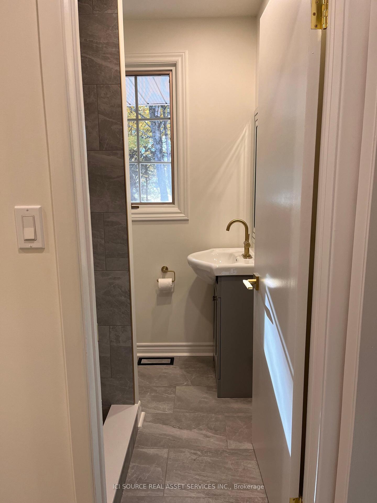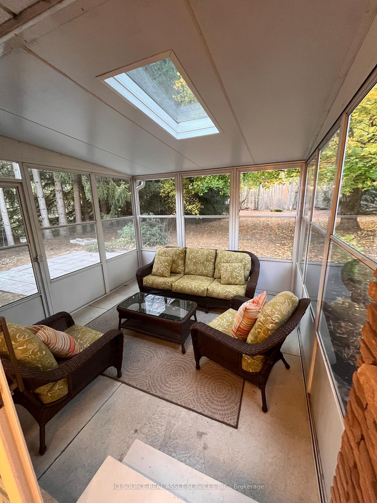$1,139,000
Available - For Sale
Listing ID: X11975676
881 Charlotteville Rd 8 N/A , Norfolk, N3Y 4K5, Norfolk
| Incredibly quiet country estate nestled into 8.5 acres of complete serenity. 2000 square feet of living space which includes 3 bedrooms and 2 baths above grade and another bedroom, office and family room below grade. All new tile and carpet to complement main floor hardwood floors. Completely renovated, including all new bathrooms, updated kitchen with new quartz counters, new garage floor, new eavestrough, pot lights and new light fixtures throughout. Beautiful 3 season room allows you to unwind and relax in the midst of nature. enjoy the unmatched privacy of being setback 700 feet from the road while also having the possibility of adding a second dwelling for family. Located 10 min. from Simcoe, 10min. from Turkey Point and 20 min. from Port Dover. Immediate possession is available if desired. Acres of beautiful woods to explore, large fruit cellar, and cozy propane stove in basement. Estate Sale.*For Additional Property Details Click The Brochure Icon Below* |
| Price | $1,139,000 |
| Taxes: | $5486.53 |
| Occupancy by: | Vacant |
| Address: | 881 Charlotteville Rd 8 N/A , Norfolk, N3Y 4K5, Norfolk |
| Acreage: | 5-9.99 |
| Directions/Cross Streets: | Charlotteville Road 8 and Regional Road 10 |
| Rooms: | 7 |
| Rooms +: | 6 |
| Bedrooms: | 3 |
| Bedrooms +: | 1 |
| Family Room: | T |
| Basement: | Finished |
| Level/Floor | Room | Length(ft) | Width(ft) | Descriptions | |
| Room 1 | Main | Kitchen | 9.51 | 16.99 | |
| Room 2 | Main | Living Ro | 12 | 18.99 | |
| Room 3 | Main | Dining Ro | 9.51 | 9.51 | |
| Room 4 | Main | Bathroom | 6.99 | 12.99 | |
| Room 5 | Main | Bedroom | 12.99 | 14.99 | |
| Room 6 | Basement | Family Ro | 12.5 | 21.98 | |
| Room 7 | Basement | Office | 9.51 | 12.5 | |
| Room 8 | Basement | Bedroom 4 | 12.99 | 14.99 | |
| Room 9 | Main | Bedroom 2 | 10 | 10.5 | |
| Room 10 | Main | Bedroom 3 | 10 | 10 |
| Washroom Type | No. of Pieces | Level |
| Washroom Type 1 | 3 | |
| Washroom Type 2 | 4 | |
| Washroom Type 3 | 0 | |
| Washroom Type 4 | 0 | |
| Washroom Type 5 | 0 |
| Total Area: | 0.00 |
| Property Type: | Detached |
| Style: | Bungalow |
| Exterior: | Brick |
| Garage Type: | Attached |
| (Parking/)Drive: | Private |
| Drive Parking Spaces: | 12 |
| Park #1 | |
| Parking Type: | Private |
| Park #2 | |
| Parking Type: | Private |
| Pool: | None |
| Approximatly Square Footage: | 1100-1500 |
| CAC Included: | N |
| Water Included: | N |
| Cabel TV Included: | N |
| Common Elements Included: | N |
| Heat Included: | N |
| Parking Included: | N |
| Condo Tax Included: | N |
| Building Insurance Included: | N |
| Fireplace/Stove: | Y |
| Heat Type: | Forced Air |
| Central Air Conditioning: | Central Air |
| Central Vac: | N |
| Laundry Level: | Syste |
| Ensuite Laundry: | F |
| Sewers: | Septic |
| Utilities-Cable: | N |
| Utilities-Hydro: | Y |
$
%
Years
This calculator is for demonstration purposes only. Always consult a professional
financial advisor before making personal financial decisions.
| Although the information displayed is believed to be accurate, no warranties or representations are made of any kind. |
| ICI SOURCE REAL ASSET SERVICES INC. |
|
|
.jpg?src=Custom)
Dir:
8.5 Acres
| Book Showing | Email a Friend |
Jump To:
At a Glance:
| Type: | Freehold - Detached |
| Area: | Norfolk |
| Municipality: | Norfolk |
| Neighbourhood: | Simcoe |
| Style: | Bungalow |
| Tax: | $5,486.53 |
| Beds: | 3+1 |
| Baths: | 2 |
| Fireplace: | Y |
| Pool: | None |
Locatin Map:
Payment Calculator:
- Color Examples
- Green
- Black and Gold
- Dark Navy Blue And Gold
- Cyan
- Black
- Purple
- Gray
- Blue and Black
- Orange and Black
- Red
- Magenta
- Gold
- Device Examples

