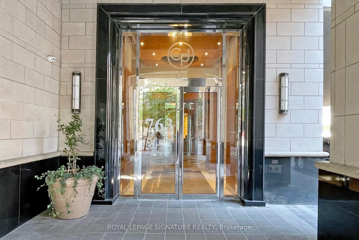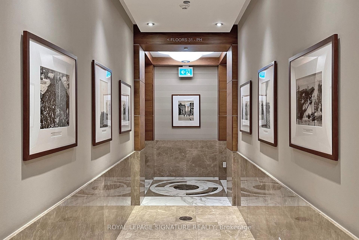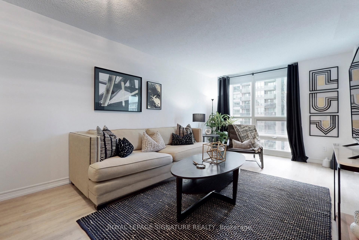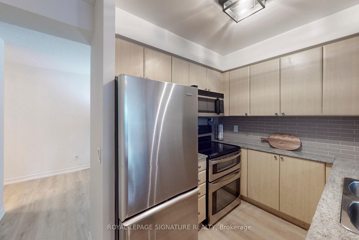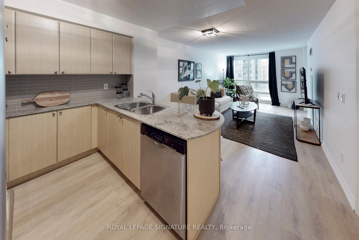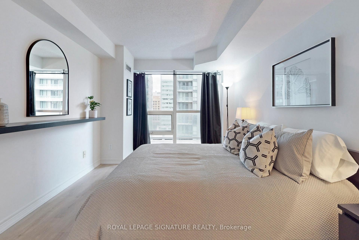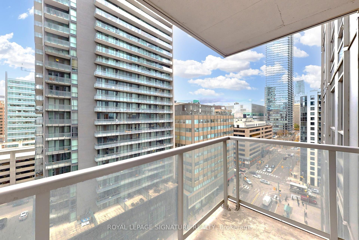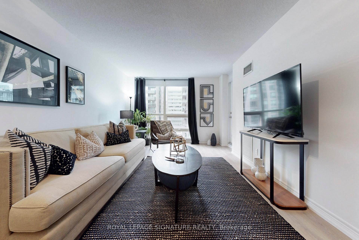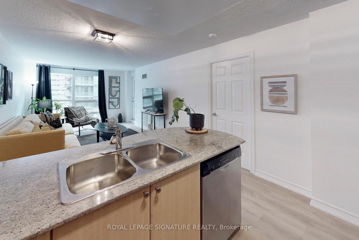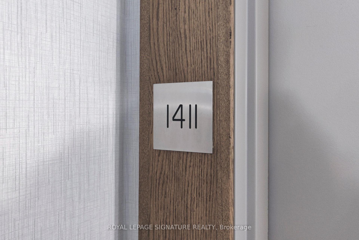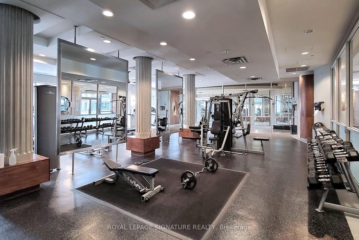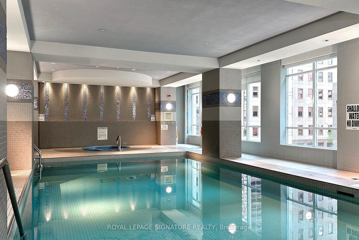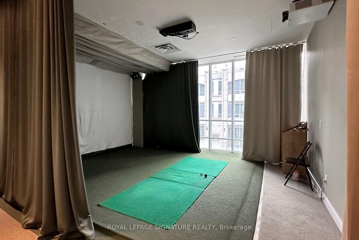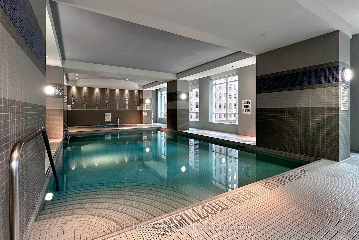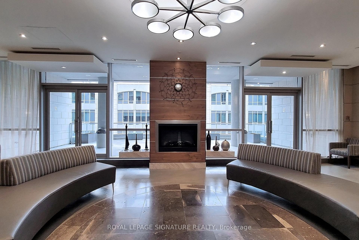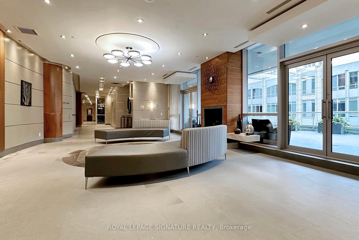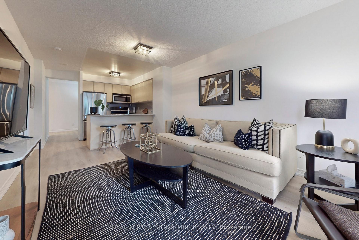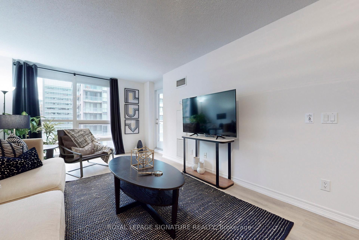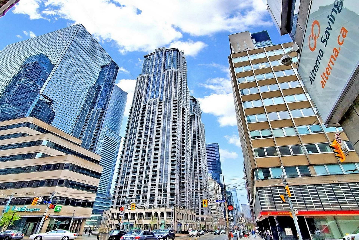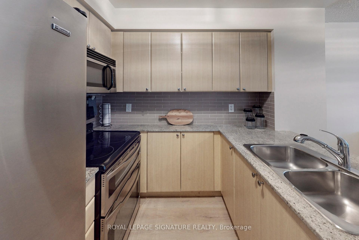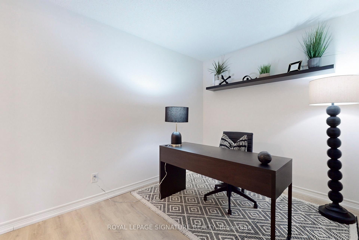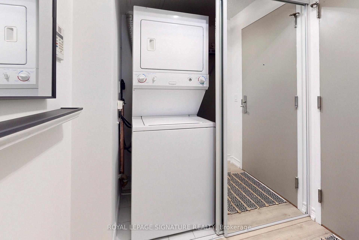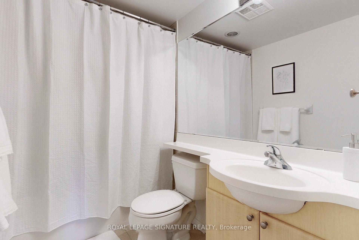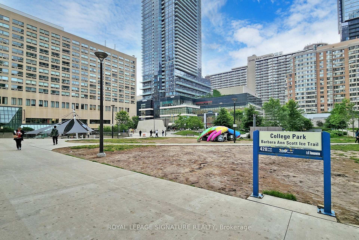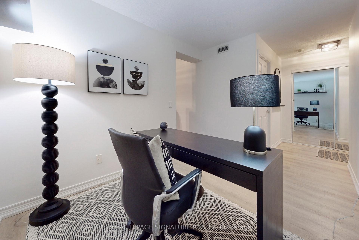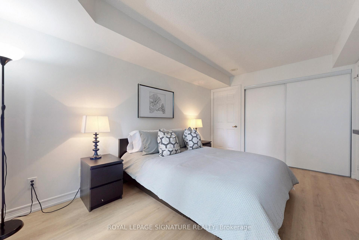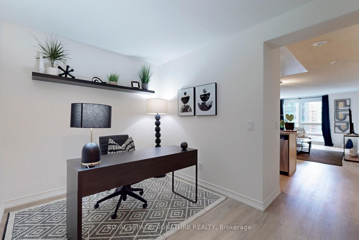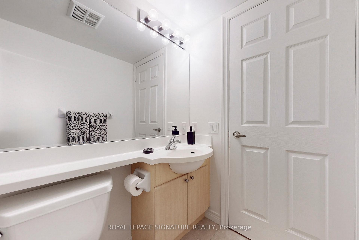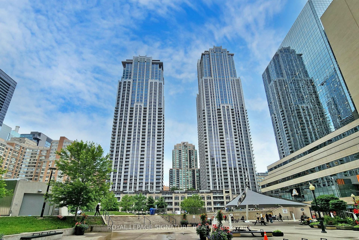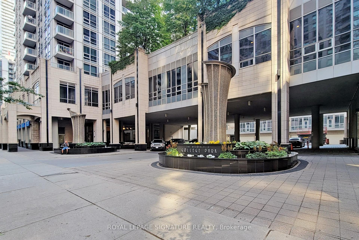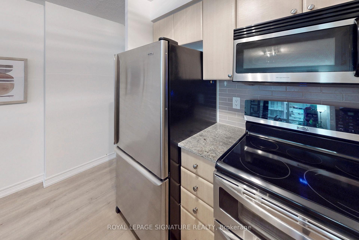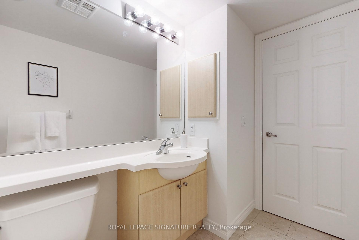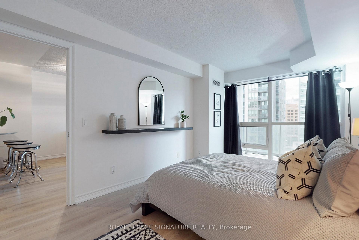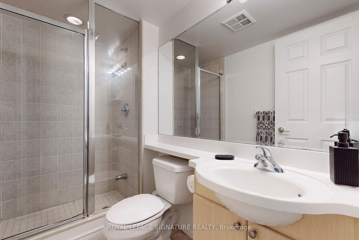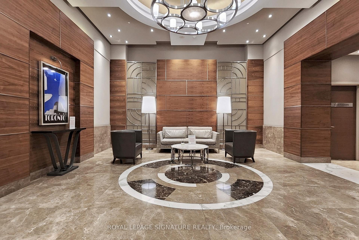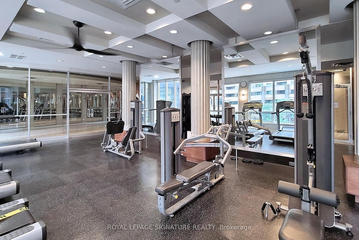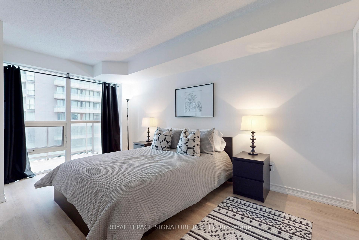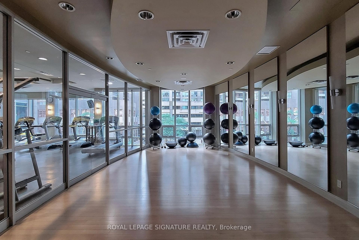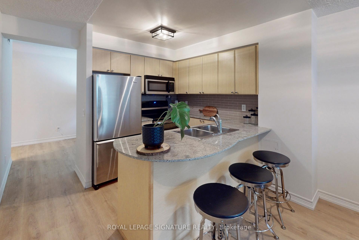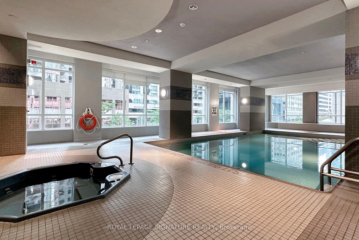$3,450
Available - For Rent
Listing ID: C12064243
763 Bay Stre , Toronto, M5G 2R3, Toronto
| Welcome to unit 1411 at the prestigious Residences of College Park - Canderel built iconic bldg featuring 760 interior sq ft + 40 sq ft balcony| This unit comes fully furnished and tastefully appointed w/ large den and 2 full baths| Parking included - close to elevators in the underground| Newly renovated including flooring and paint| Large 1+Den - den furnished as an office but can easily be a second bedroom| Large principal rooms w/ great storage space| Utilities included - heat, hydro, water, CAC| Will consider minimum 6 mth term but prefer 1 year| 99 Walk Score| 99 Rider's score| 90 Bike Score| |
| Price | $3,450 |
| Taxes: | $0.00 |
| Occupancy by: | Tenant |
| Address: | 763 Bay Stre , Toronto, M5G 2R3, Toronto |
| Postal Code: | M5G 2R3 |
| Province/State: | Toronto |
| Directions/Cross Streets: | Bay/College |
| Level/Floor | Room | Length(ft) | Width(ft) | Descriptions | |
| Room 1 | Main | Foyer | 4 | 4.99 | Hardwood Floor, Double Closet, 3 Pc Bath |
| Room 2 | Main | Kitchen | 7.25 | 7.51 | Granite Counters, Stainless Steel Appl, Breakfast Bar |
| Room 3 | Main | Living Ro | 10.99 | 18.76 | Hardwood Floor, W/O To Balcony, Combined w/Dining |
| Room 4 | Main | Dining Ro | 10.99 | 16.4 | Hardwood Floor, Open Concept, Combined w/Living |
| Room 5 | Main | Primary B | 10 | 14.76 | Hardwood Floor, 4 Pc Ensuite, Double Closet |
| Room 6 | Main | Den | 10.5 | 8 | Hardwood Floor, Open Concept, B/I Shelves |
| Washroom Type | No. of Pieces | Level |
| Washroom Type 1 | 4 | Main |
| Washroom Type 2 | 3 | Main |
| Washroom Type 3 | 0 | |
| Washroom Type 4 | 0 | |
| Washroom Type 5 | 0 |
| Total Area: | 0.00 |
| Washrooms: | 2 |
| Heat Type: | Heat Pump |
| Central Air Conditioning: | Central Air |
| Although the information displayed is believed to be accurate, no warranties or representations are made of any kind. |
| ROYAL LEPAGE SIGNATURE REALTY |
|
|
.jpg?src=Custom)
Dir:
416-548-7854
Bus:
416-548-7854
Fax:
416-981-7184
| Book Showing | Email a Friend |
Jump To:
At a Glance:
| Type: | Com - Condo Apartment |
| Area: | Toronto |
| Municipality: | Toronto C01 |
| Neighbourhood: | Bay Street Corridor |
| Style: | Apartment |
| Beds: | 1+1 |
| Baths: | 2 |
| Fireplace: | N |
Locatin Map:
- Color Examples
- Green
- Black and Gold
- Dark Navy Blue And Gold
- Cyan
- Black
- Purple
- Gray
- Blue and Black
- Orange and Black
- Red
- Magenta
- Gold
- Device Examples

