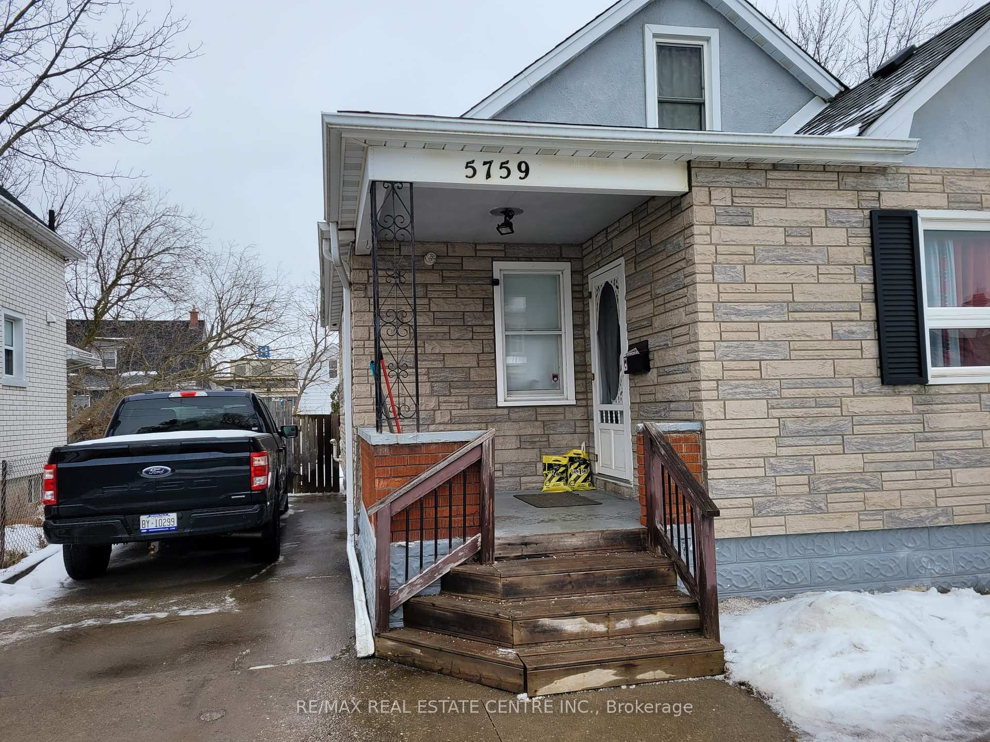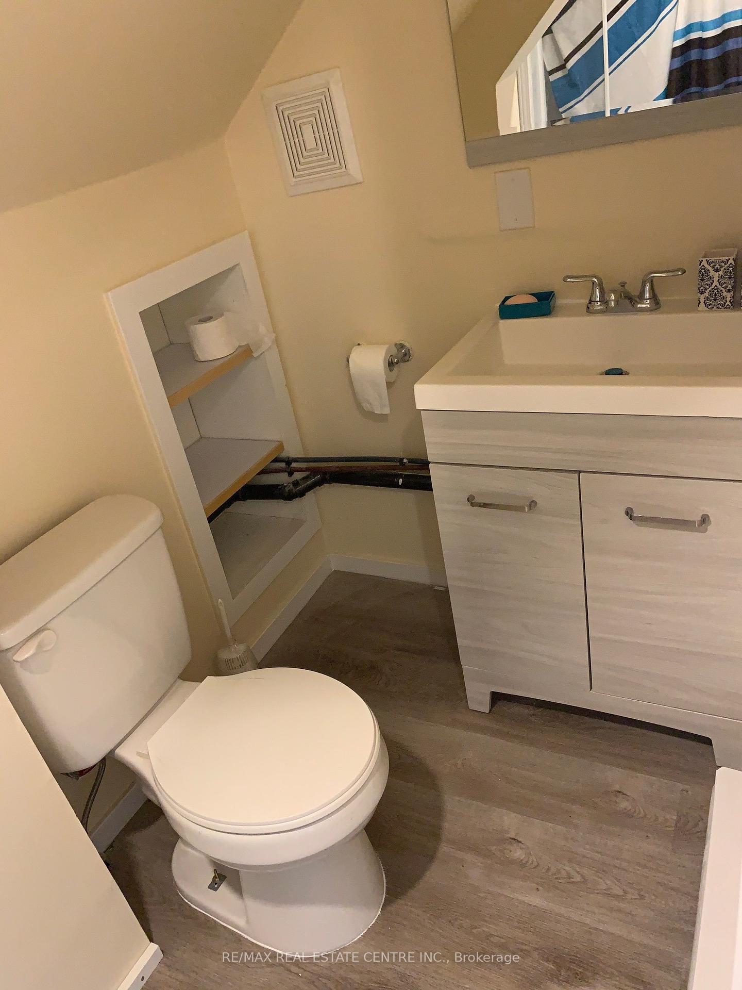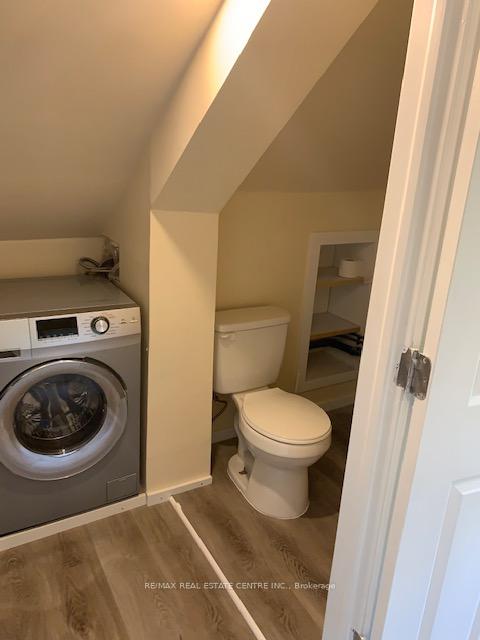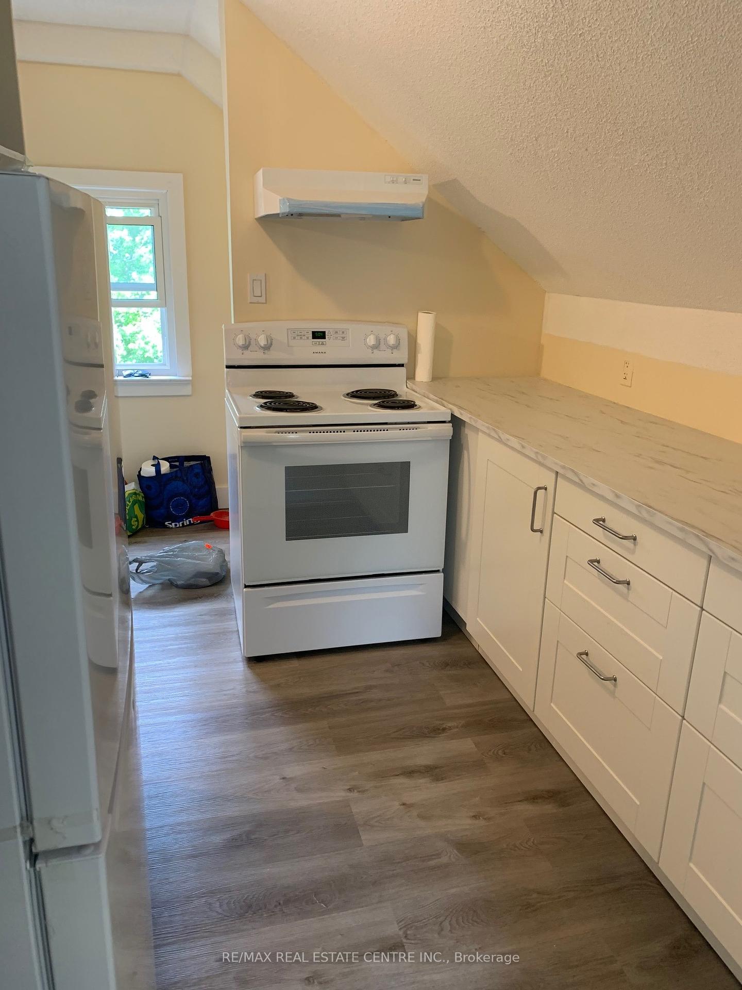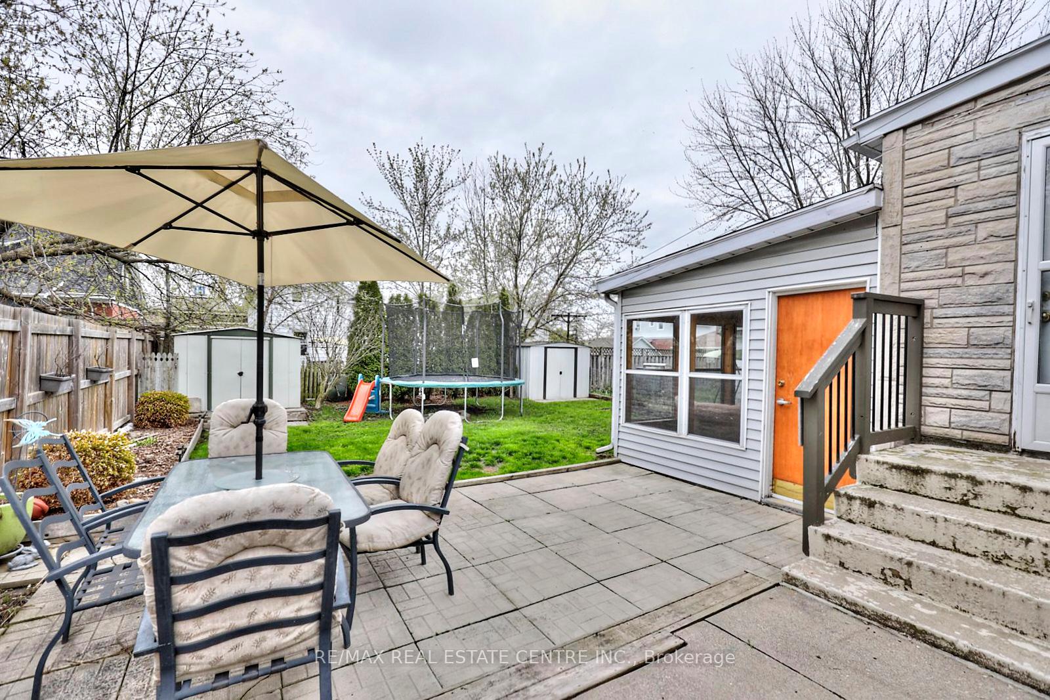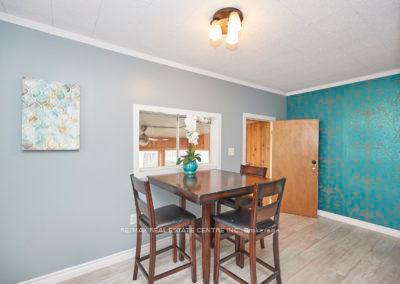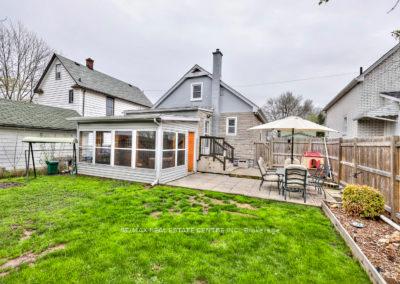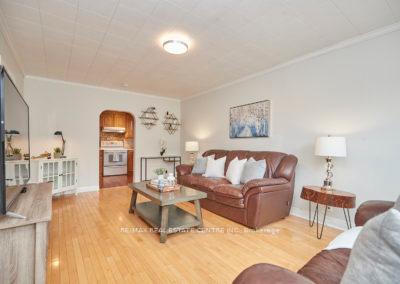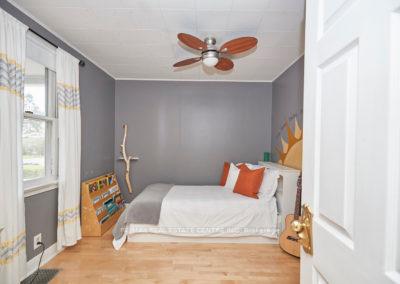$2,599
Available - For Rent
Listing ID: X11989940
5759 Emery Stre , Niagara Falls, L2G 1L8, Niagara
| This charming Home has two separate units in it located in the heart of Niagara Falls, offers the perfect blend of comfort and convenience. A wonderful choice for those seeking a cozy and well-maintained property, this home features a spacious living room, two main floor bedrooms, and a dining area that flows seamlessly into a three-season sunroom, ideal for relaxation or entertaining. The second-floor master bedroom offers a private retreat with an ensuite bathroom, walk-in closet, and a cozy reading nook. Recent upgrades include a new roof (2018) and a security system (2019). Enjoy the fully fenced backyard and the easy access to local amenities, major highways, and public transit. This is a fantastic opportunity for anyone looking to lease a beautiful home in a highly desirable location. |
| Price | $2,599 |
| Taxes: | $0.00 |
| Occupancy by: | Vacant |
| Address: | 5759 Emery Stre , Niagara Falls, L2G 1L8, Niagara |
| Acreage: | < .50 |
| Directions/Cross Streets: | QEW Niagara to Stanley Avenue to North Street to Temperance Avenue to Emery Street |
| Rooms: | 11 |
| Rooms +: | 0 |
| Bedrooms: | 3 |
| Bedrooms +: | 0 |
| Family Room: | F |
| Basement: | Partially Fi, Full |
| Furnished: | Unfu |
| Level/Floor | Room | Length(ft) | Width(ft) | Descriptions | |
| Room 1 | Main | Living Ro | 18.63 | 11.38 | |
| Room 2 | Main | Bedroom | 11.22 | 9.41 | |
| Room 3 | Main | Kitchen | 11.32 | 8.4 | |
| Room 4 | Main | Bedroom | 11.22 | 6.82 | |
| Room 5 | Main | Bathroom | |||
| Room 6 | Main | Dining Ro | 14.99 | 7.22 | |
| Room 7 | Second | Primary B | 12.5 | 12.5 | |
| Room 8 | Second | Bathroom | |||
| Room 9 | Second | Other | 7.9 | 7.05 | |
| Room 10 | Second | Other | 5.15 | 4.17 | |
| Room 11 | Main | Other | 13.97 | 9.97 |
| Washroom Type | No. of Pieces | Level |
| Washroom Type 1 | 4 | Main |
| Washroom Type 2 | 2 | Second |
| Washroom Type 3 | 0 | |
| Washroom Type 4 | 0 | |
| Washroom Type 5 | 0 |
| Total Area: | 0.00 |
| Approximatly Age: | 51-99 |
| Property Type: | Detached |
| Style: | 1 1/2 Storey |
| Exterior: | Stucco (Plaster), Stone |
| Garage Type: | None |
| (Parking/)Drive: | Private, O |
| Drive Parking Spaces: | 3 |
| Park #1 | |
| Parking Type: | Private, O |
| Park #2 | |
| Parking Type: | Private |
| Park #3 | |
| Parking Type: | Other |
| Pool: | None |
| Laundry Access: | Ensuite |
| Approximatly Age: | 51-99 |
| Property Features: | Golf, Hospital |
| CAC Included: | N |
| Water Included: | N |
| Cabel TV Included: | N |
| Common Elements Included: | N |
| Heat Included: | N |
| Parking Included: | Y |
| Condo Tax Included: | N |
| Building Insurance Included: | N |
| Fireplace/Stove: | N |
| Heat Type: | Forced Air |
| Central Air Conditioning: | Central Air |
| Central Vac: | N |
| Laundry Level: | Syste |
| Ensuite Laundry: | F |
| Sewers: | Sewer |
| Although the information displayed is believed to be accurate, no warranties or representations are made of any kind. |
| RE/MAX REAL ESTATE CENTRE INC. |
|
|
.jpg?src=Custom)
Dir:
416-548-7854
Bus:
416-548-7854
Fax:
416-981-7184
| Book Showing | Email a Friend |
Jump To:
At a Glance:
| Type: | Freehold - Detached |
| Area: | Niagara |
| Municipality: | Niagara Falls |
| Neighbourhood: | 215 - Hospital |
| Style: | 1 1/2 Storey |
| Approximate Age: | 51-99 |
| Beds: | 3 |
| Baths: | 2 |
| Fireplace: | N |
| Pool: | None |
Locatin Map:
- Color Examples
- Green
- Black and Gold
- Dark Navy Blue And Gold
- Cyan
- Black
- Purple
- Gray
- Blue and Black
- Orange and Black
- Red
- Magenta
- Gold
- Device Examples

