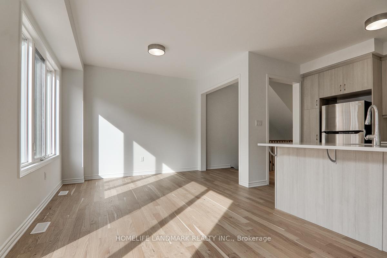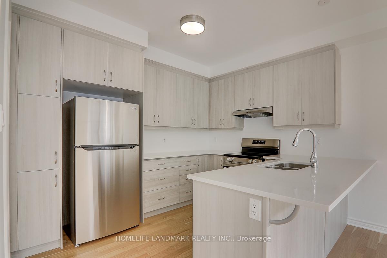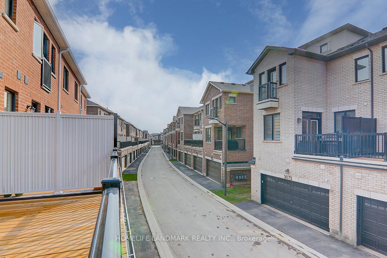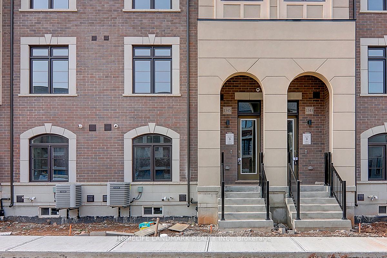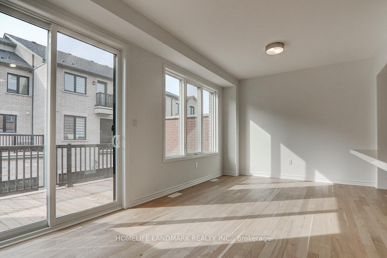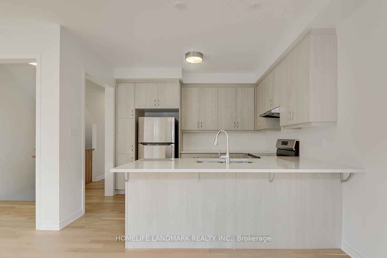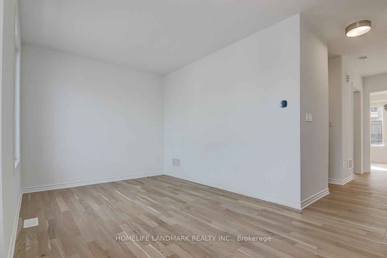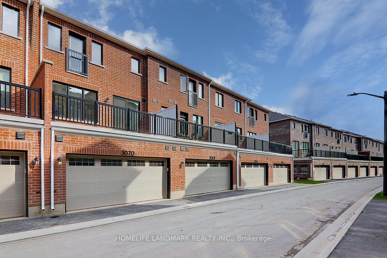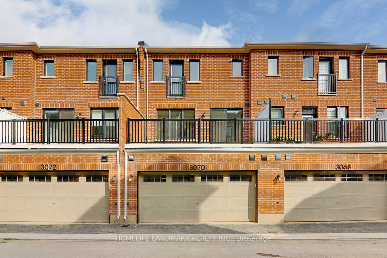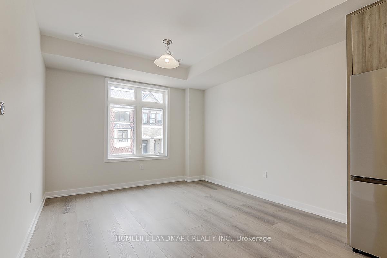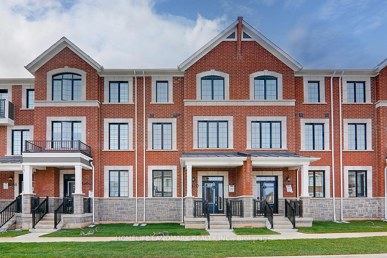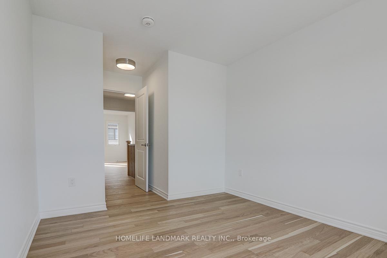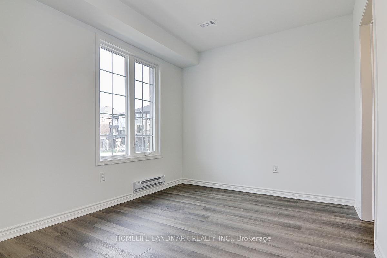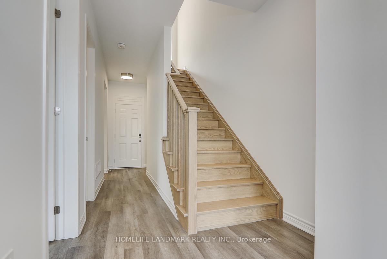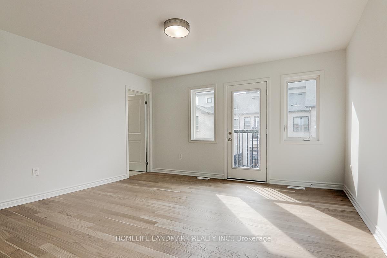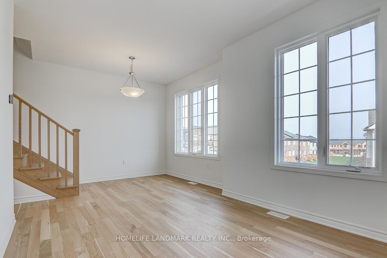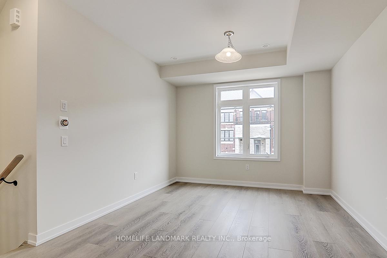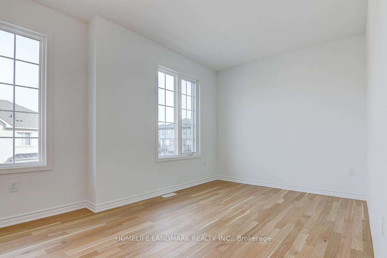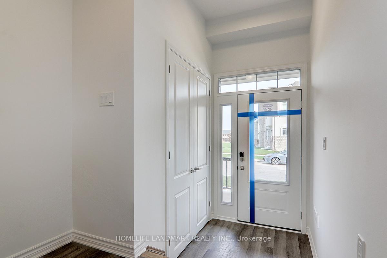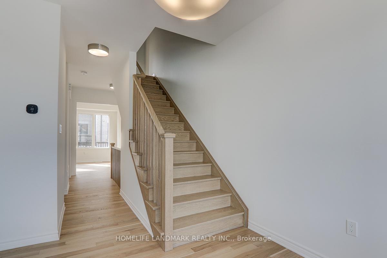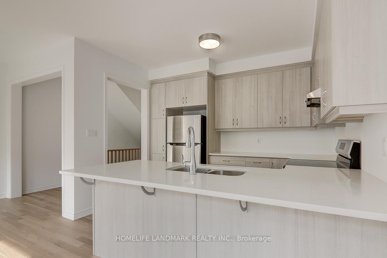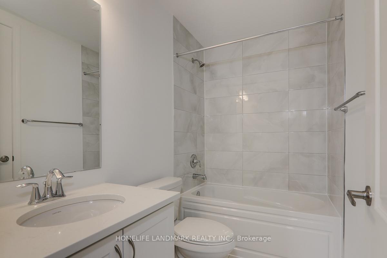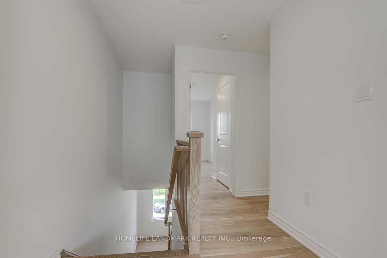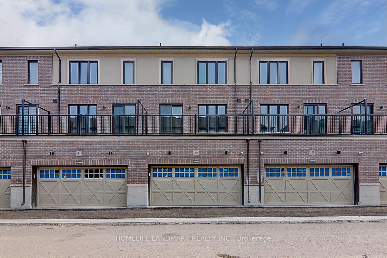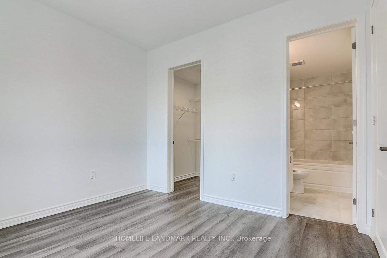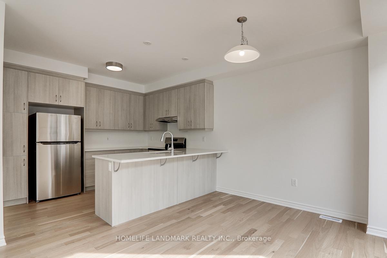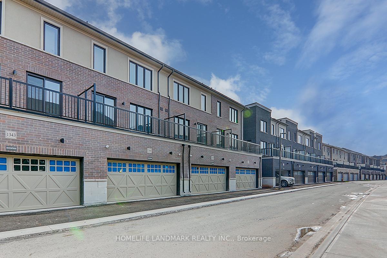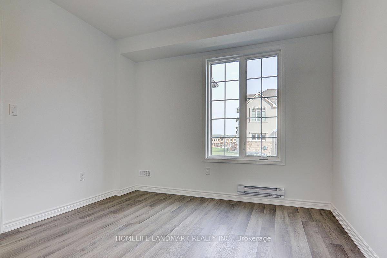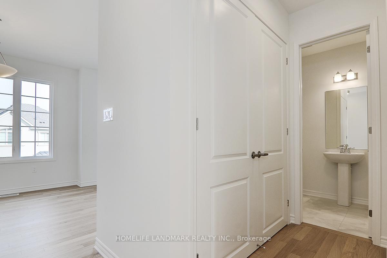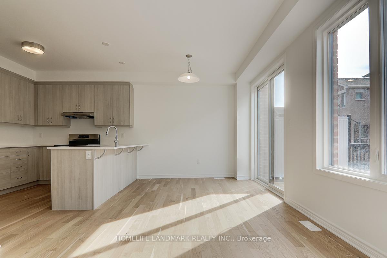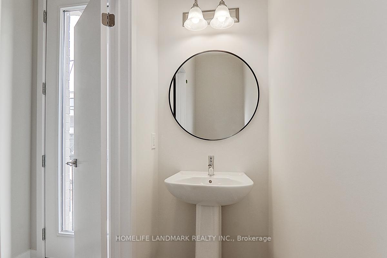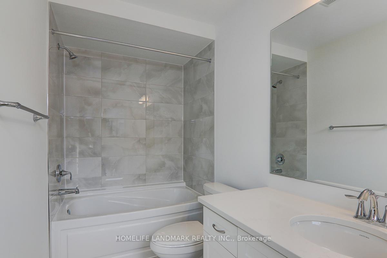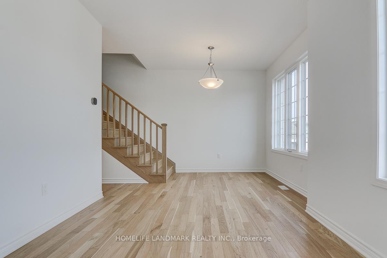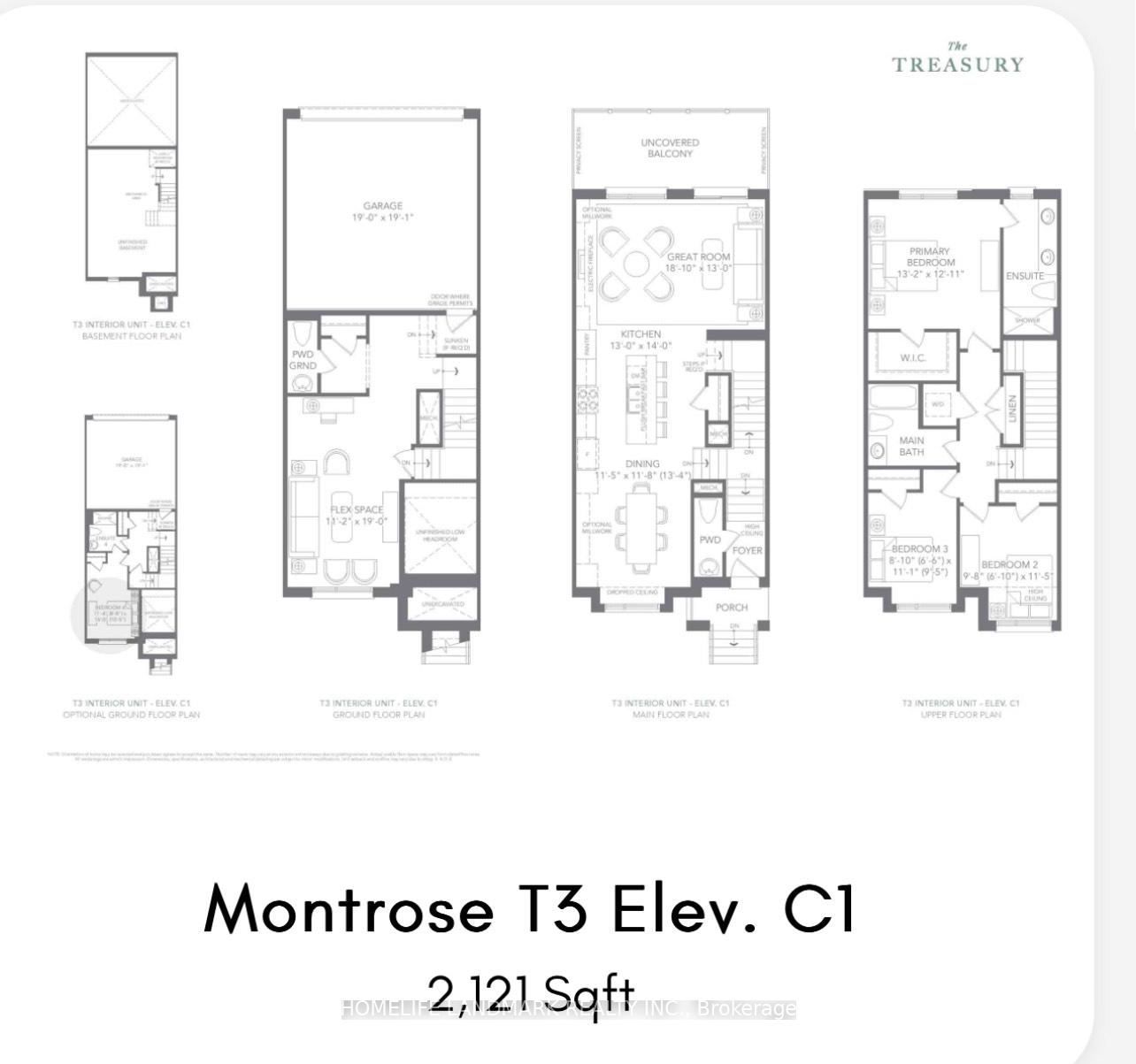$1,129,900
Available - For Sale
Listing ID: W12042415
3070 Merrick Road , Oakville, L6H 7G1, Halton
| Brand New Never Lived Luxury Executive Freehold No Maintenance Fee Townhouse Located in Upper Jushua Creek. 4 Bedrooms, w 2 Ensuites, Double Car Garage, Close To School, Park. Highlights Include All Hardwood Floors, Smooth Ceilings, Modern Upgraded Open Concept Kitchen w a Large Centre Island, Walk Out To a Spacious Balcony. Ground Level 4th Bedroom w a Walk-in Closet & 4 Pc En suite Bath, Ideal for Guest or In-laws or As Work from Home Office. 9' Ceilings on Ground & 2nd Level. Located Near Highway 403, QEW & 407, Minutes to Trafalgar & Dundas Commercial Plazas, Costco, Home Depot, Canadian Tire, Best Buy, Mandarin Restaurant, Walmart Supercenter, Go Train Oakville Station, etc. The Property Also Offers Access to Local Trails & Golf Cour |
| Price | $1,129,900 |
| Taxes: | $2208.94 |
| Occupancy by: | Vacant |
| Address: | 3070 Merrick Road , Oakville, L6H 7G1, Halton |
| Directions/Cross Streets: | Dundas St W/ Eighth Line |
| Rooms: | 7 |
| Bedrooms: | 4 |
| Bedrooms +: | 0 |
| Family Room: | T |
| Basement: | Other |
| Level/Floor | Room | Length(ft) | Width(ft) | Descriptions | |
| Room 1 | Ground | Bedroom 4 | 10.5 | 8.2 | Hardwood Floor, Large Window, 4 Pc Ensuite |
| Room 2 | Second | Kitchen | 8.66 | 13.15 | Hardwood Floor, Centre Island, W/O To Deck |
| Room 3 | Second | Dining Ro | 10.33 | 13.15 | Hardwood Floor, Side Door, W/O To Deck |
| Room 4 | Second | Family Ro | 18.99 | 11.74 | Hardwood Floor, Picture Window, Overlooks Frontyard |
| Room 5 | Third | Primary B | 13.32 | 13.32 | Hardwood Floor, Large Closet, 4 Pc Ensuite |
| Room 6 | Third | Bedroom 2 | 9.35 | 11.41 | Hardwood Floor, Large Window, Large Closet |
| Room 7 | Third | Bedroom 3 | 9.35 | 9.35 | Hardwood Floor, Large Closet, Large Window |
| Washroom Type | No. of Pieces | Level |
| Washroom Type 1 | 4 | Ground |
| Washroom Type 2 | 2 | Second |
| Washroom Type 3 | 4 | Third |
| Washroom Type 4 | 4 | Third |
| Washroom Type 5 | 0 |
| Total Area: | 0.00 |
| Approximatly Age: | New |
| Property Type: | Att/Row/Townhouse |
| Style: | 3-Storey |
| Exterior: | Brick, Stone |
| Garage Type: | Attached |
| (Parking/)Drive: | Private |
| Drive Parking Spaces: | 1 |
| Park #1 | |
| Parking Type: | Private |
| Park #2 | |
| Parking Type: | Private |
| Pool: | None |
| Approximatly Age: | New |
| Approximatly Square Footage: | 2000-2500 |
| Property Features: | Public Trans, School |
| CAC Included: | N |
| Water Included: | N |
| Cabel TV Included: | N |
| Common Elements Included: | N |
| Heat Included: | N |
| Parking Included: | N |
| Condo Tax Included: | N |
| Building Insurance Included: | N |
| Fireplace/Stove: | N |
| Heat Type: | Forced Air |
| Central Air Conditioning: | Other |
| Central Vac: | N |
| Laundry Level: | Syste |
| Ensuite Laundry: | F |
| Elevator Lift: | False |
| Sewers: | Sewer |
$
%
Years
This calculator is for demonstration purposes only. Always consult a professional
financial advisor before making personal financial decisions.
| Although the information displayed is believed to be accurate, no warranties or representations are made of any kind. |
| HOMELIFE LANDMARK REALTY INC. |
|
|
.jpg?src=Custom)
Dir:
416-548-7854
Bus:
416-548-7854
Fax:
416-981-7184
| Virtual Tour | Book Showing | Email a Friend |
Jump To:
At a Glance:
| Type: | Freehold - Att/Row/Townhouse |
| Area: | Halton |
| Municipality: | Oakville |
| Neighbourhood: | 1010 - JM Joshua Meadows |
| Style: | 3-Storey |
| Approximate Age: | New |
| Tax: | $2,208.94 |
| Beds: | 4 |
| Baths: | 4 |
| Fireplace: | N |
| Pool: | None |
Locatin Map:
Payment Calculator:
- Color Examples
- Green
- Black and Gold
- Dark Navy Blue And Gold
- Cyan
- Black
- Purple
- Gray
- Blue and Black
- Orange and Black
- Red
- Magenta
- Gold
- Device Examples

