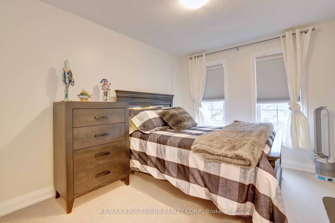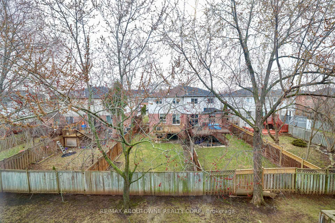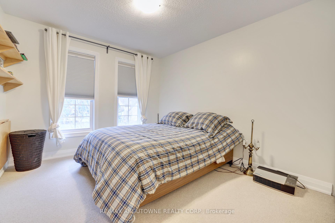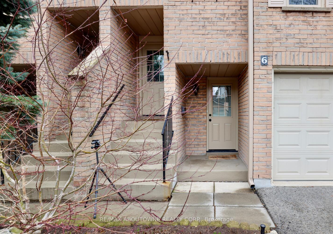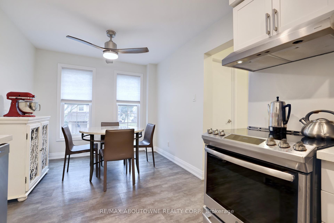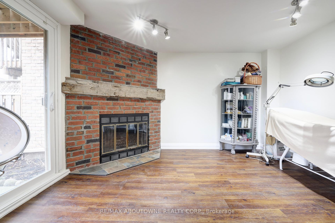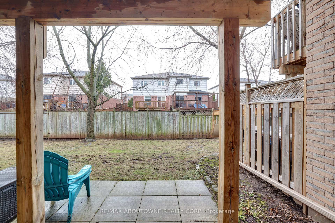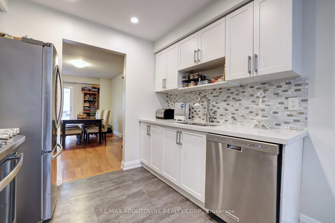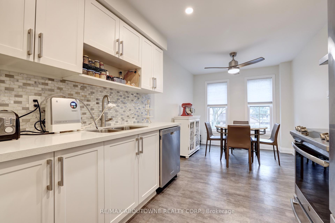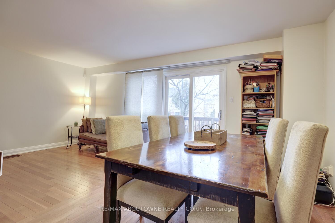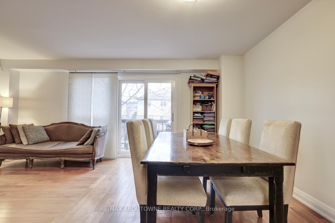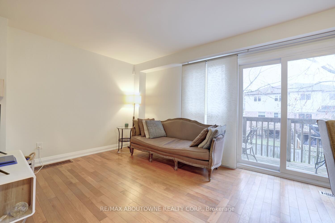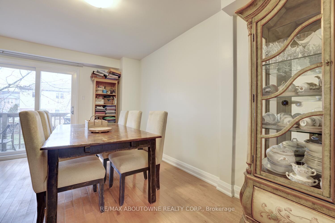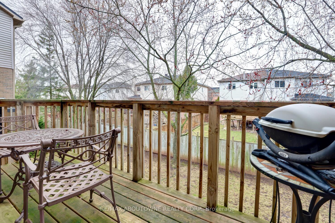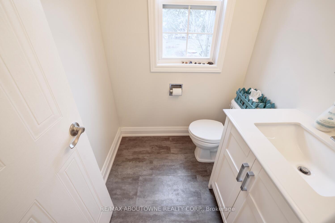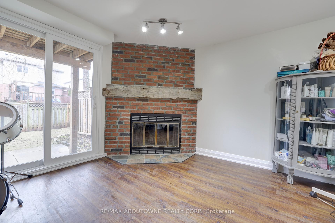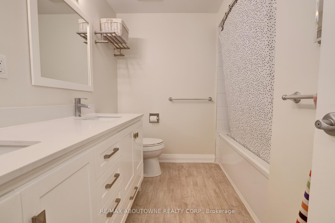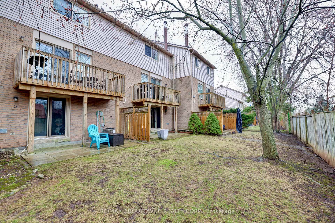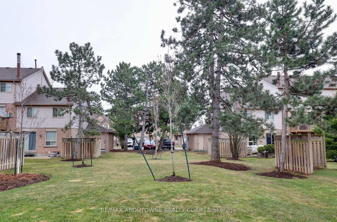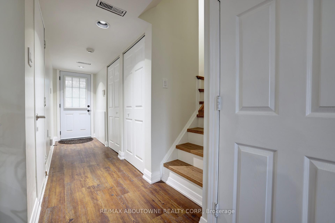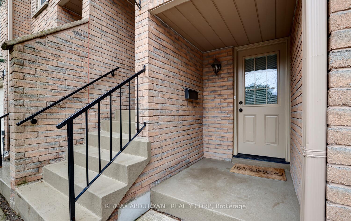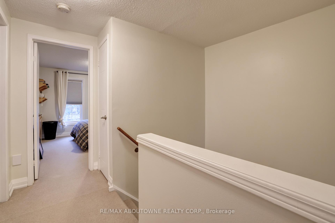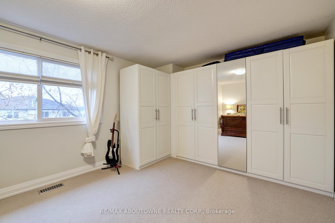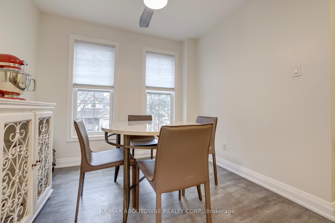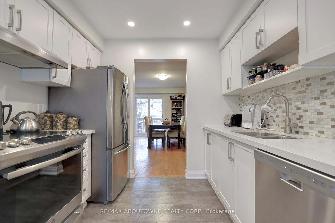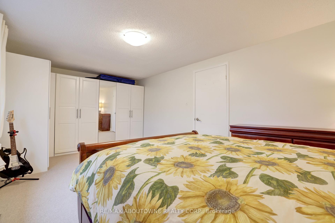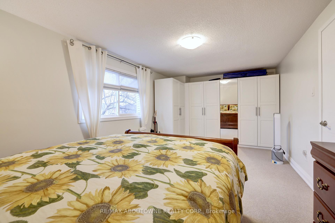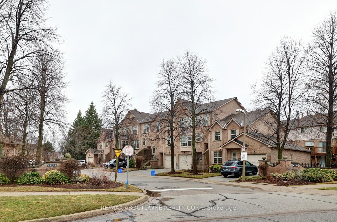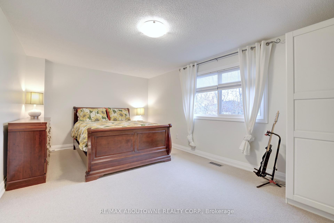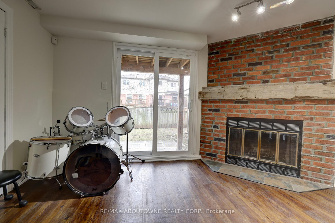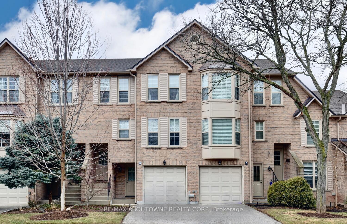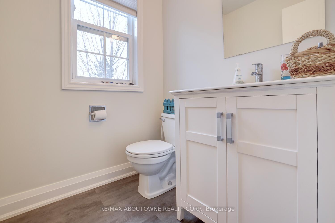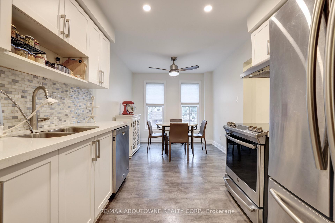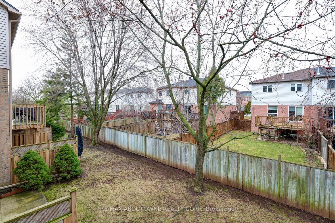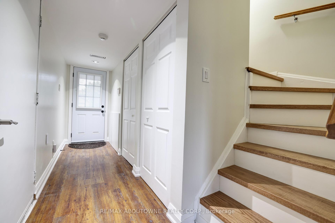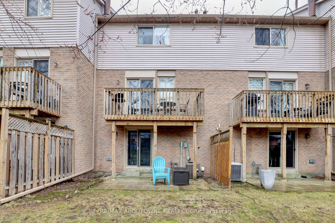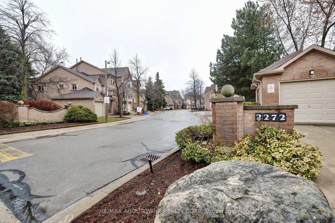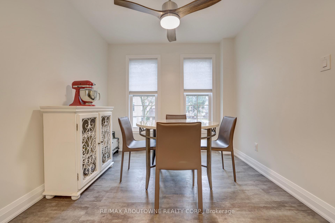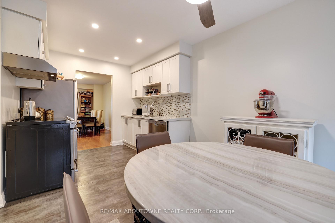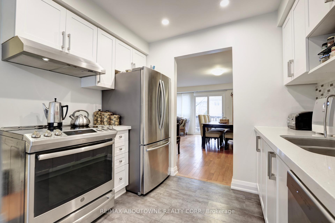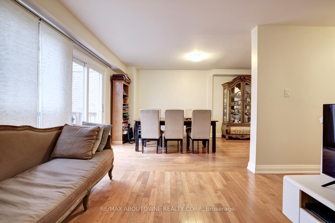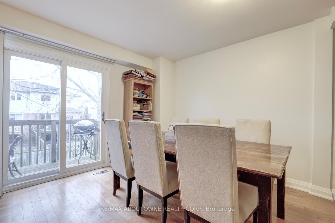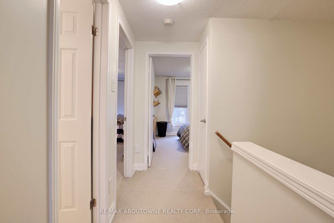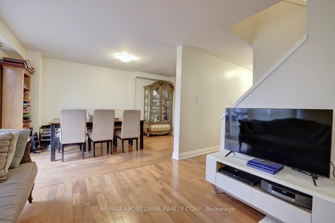$799,000
Available - For Sale
Listing ID: W12064258
2272 Mowat Aven , Oakville, L6H 5L8, Halton
| Lovely 3 bedroom 2 bath condo townhome located in a private enclave of townhomes in sought-after River Oaks. The Eat In Kitchen is Bright and Spacious With Granite Countertops and Stainless Steel Appliances. The open concept living and dining area is light filled. A 2-pce bathroom is located off the main hallway. A large master bedroom with a wall of closets, two more good size bedrooms along with a 5 piece bath make this a perfect family home. The lower level is a great spot for both adults & kids! The family room offers a brick fireplace and a walkout to both the yard and the front of the house. The Laundry area is on this level. The single car garage Includes an EV charger. The windows, roof & doors are covered by the condo fee. Landscaping for the front, back, side yards & irrigation system. Steps to walking trails, close to the River Oaks Recreation Centre, close to top notch schools, parks, shopping & easy highway access |
| Price | $799,000 |
| Taxes: | $3500.00 |
| Occupancy by: | Tenant |
| Address: | 2272 Mowat Aven , Oakville, L6H 5L8, Halton |
| Postal Code: | L6H 5L8 |
| Province/State: | Halton |
| Directions/Cross Streets: | Neyagawa and Mowat |
| Level/Floor | Room | Length(ft) | Width(ft) | Descriptions | |
| Room 1 | Second | Kitchen | 16.27 | 10.5 | |
| Room 2 | Second | Living Ro | 19.19 | 10.5 | |
| Room 3 | Second | Dining Ro | 8.86 | 5.58 | |
| Room 4 | Third | Primary B | 17.19 | 9.84 | |
| Room 5 | Third | Bedroom 2 | 10.5 | 9.77 | |
| Room 6 | Third | Bedroom 3 | 10.99 | 8.99 | |
| Room 7 | Basement | Recreatio | 12.1 | 12.79 | |
| Room 8 | Basement | Furnace R | 4.59 | ||
| Room 9 | Basement | Laundry | 8.99 | 4.92 |
| Washroom Type | No. of Pieces | Level |
| Washroom Type 1 | 5 | Third |
| Washroom Type 2 | 2 | Second |
| Washroom Type 3 | 0 | |
| Washroom Type 4 | 0 | |
| Washroom Type 5 | 0 |
| Total Area: | 0.00 |
| Approximatly Age: | 16-30 |
| Washrooms: | 2 |
| Heat Type: | Forced Air |
| Central Air Conditioning: | Central Air |
$
%
Years
This calculator is for demonstration purposes only. Always consult a professional
financial advisor before making personal financial decisions.
| Although the information displayed is believed to be accurate, no warranties or representations are made of any kind. |
| RE/MAX ABOUTOWNE REALTY CORP. |
|
|
.jpg?src=Custom)
Dir:
416-548-7854
Bus:
416-548-7854
Fax:
416-981-7184
| Book Showing | Email a Friend |
Jump To:
At a Glance:
| Type: | Com - Condo Townhouse |
| Area: | Halton |
| Municipality: | Oakville |
| Neighbourhood: | 1015 - RO River Oaks |
| Style: | 3-Storey |
| Approximate Age: | 16-30 |
| Tax: | $3,500 |
| Maintenance Fee: | $576 |
| Beds: | 3 |
| Baths: | 2 |
| Fireplace: | N |
Locatin Map:
Payment Calculator:
- Color Examples
- Green
- Black and Gold
- Dark Navy Blue And Gold
- Cyan
- Black
- Purple
- Gray
- Blue and Black
- Orange and Black
- Red
- Magenta
- Gold
- Device Examples

