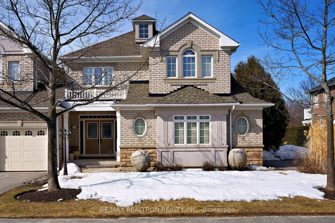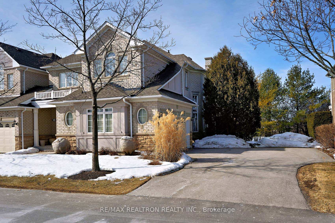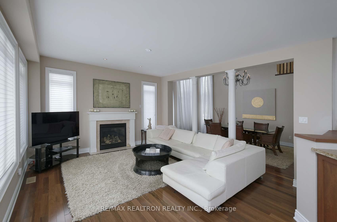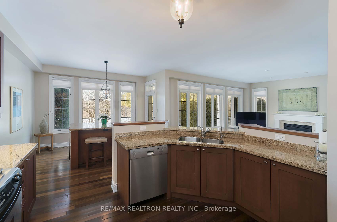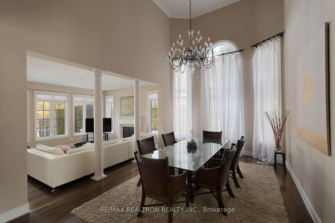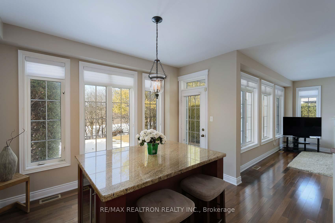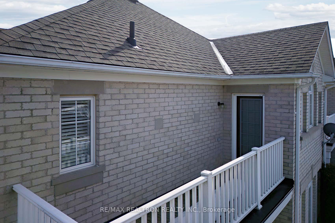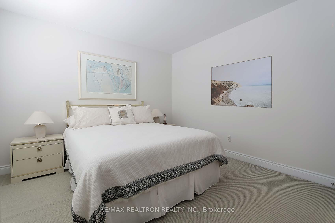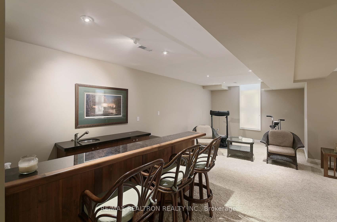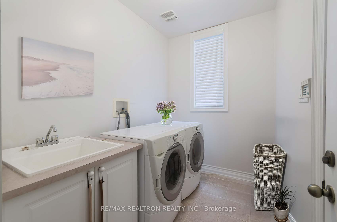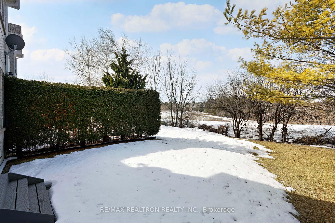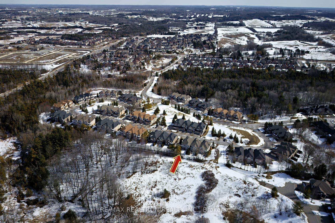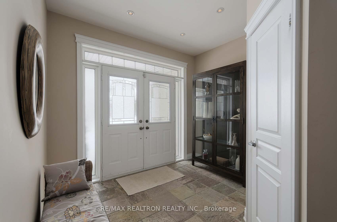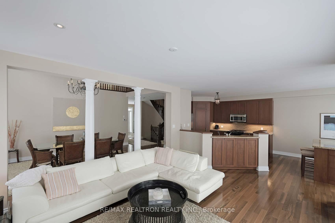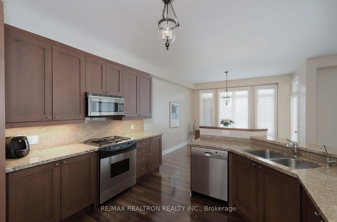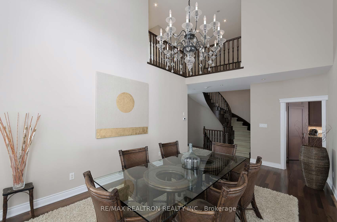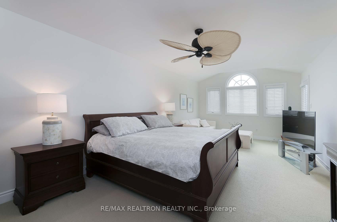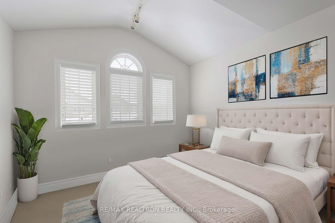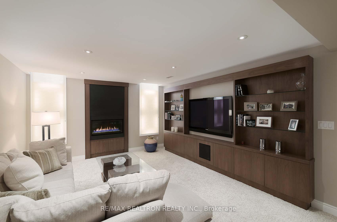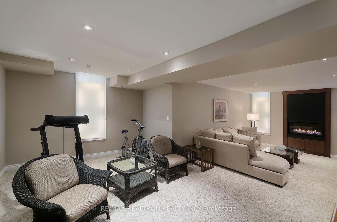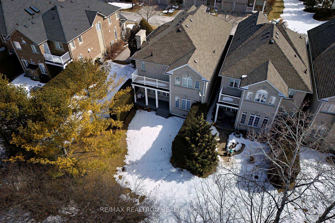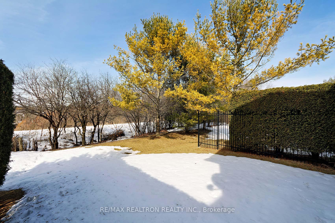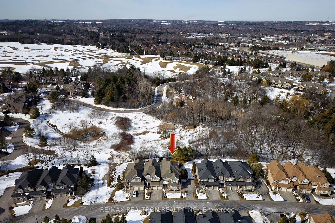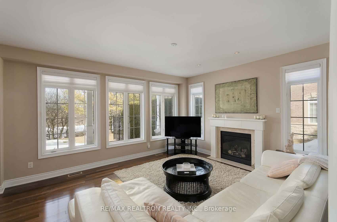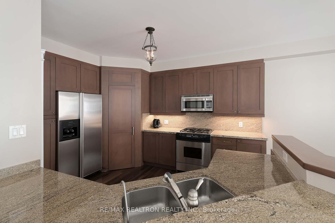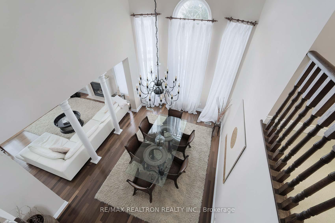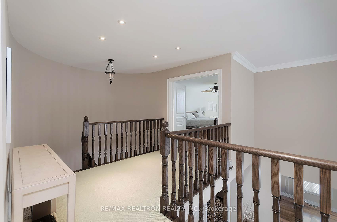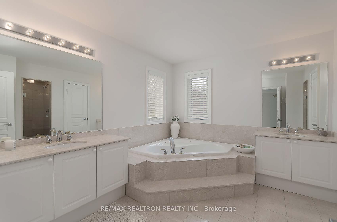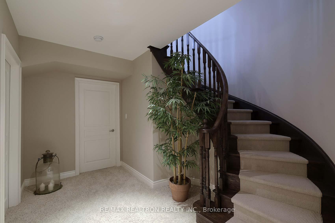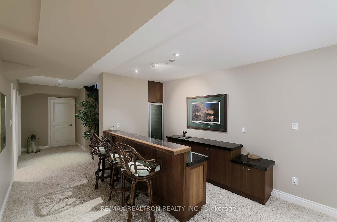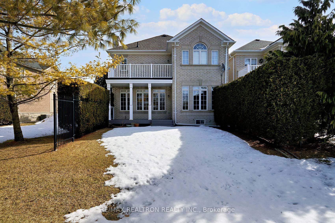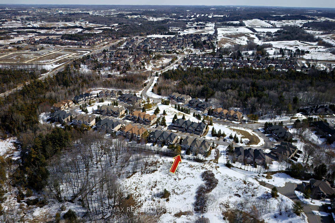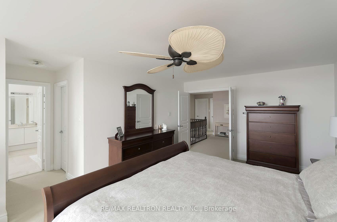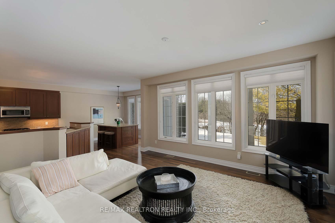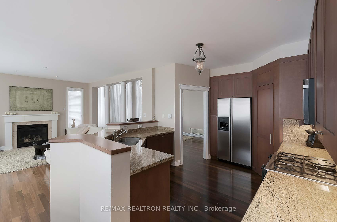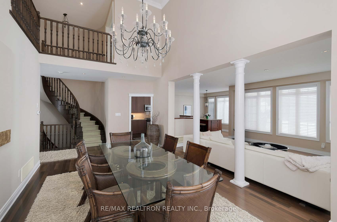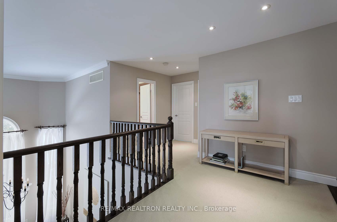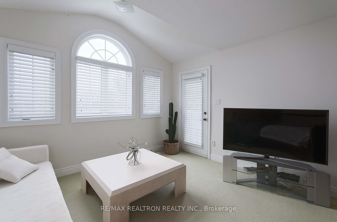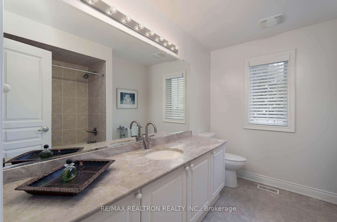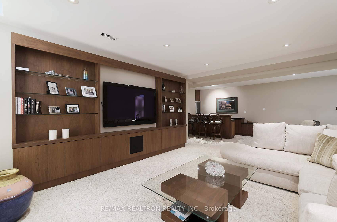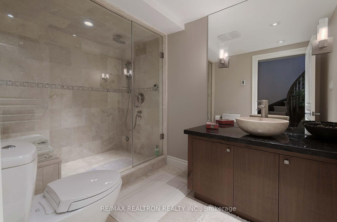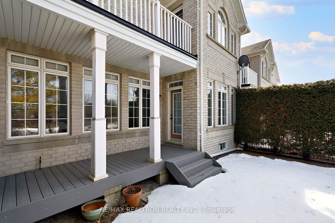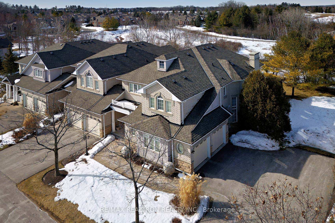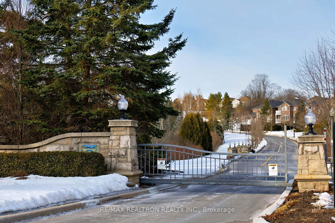$1,575,000
Available - For Sale
Listing ID: N12064259
84 Stonecliffe Cres , Aurora, L4G 7Z6, York
| One of Stonebridge Estates Finest!!! Luxury Lifestyle Townhome in a Gated Community surrounded by Oakridges Moraine and walking/bike trails in the middle of Aurora! This one is a must see!!!! Original owner, many quality custom finishes, Stunning open concept floor plan with lots of windows all with beautiful forest views, very bright and inviting back yard faces west! 2 storey ceiling in dining room, primary bedroom with tv sitting area, 2 gas fire places, gorgeous custom finished lower level with media built-ins, wet bar with wine fridge, and 3 pc bathroom, 5 mins to all amenities!! Monthly fee includes snow removal, lawn maint, common elements, building insurance, water, property management |
| Price | $1,575,000 |
| Taxes: | $7545.96 |
| Occupancy by: | Owner |
| Address: | 84 Stonecliffe Cres , Aurora, L4G 7Z6, York |
| Postal Code: | L4G 7Z6 |
| Province/State: | York |
| Directions/Cross Streets: | Bayview and Vandorf |
| Level/Floor | Room | Length(ft) | Width(ft) | Descriptions | |
| Room 1 | Main | Great Roo | 16.01 | 14.01 | Gas Fireplace, Open Concept, Overlook Greenbelt |
| Room 2 | Main | Dining Ro | 21.68 | 12 | Hardwood Floor, Vaulted Ceiling(s), Open Concept |
| Room 3 | Main | Kitchen | 13.48 | 12 | Modern Kitchen, Open Concept, Hardwood Floor |
| Room 4 | Main | Breakfast | 12 | 11.71 | Hardwood Floor, Overlooks Ravine, Walk-Out |
| Room 5 | Upper | Primary B | 24.99 | 12 | W/O To Deck, 5 Pc Ensuite, Overlooks Ravine |
| Room 6 | Upper | Bedroom 2 | 12 | 10.99 | Broadloom, Double Closet, Picture Window |
| Room 7 | Upper | Bedroom 3 | 12.3 | 10.99 | Broadloom, Double Closet, Picture Window |
| Room 8 | Lower | Family Ro | B/I Shelves, 3 Pc Bath, Gas Fireplace |
| Washroom Type | No. of Pieces | Level |
| Washroom Type 1 | 2 | Main |
| Washroom Type 2 | 5 | Upper |
| Washroom Type 3 | 4 | Upper |
| Washroom Type 4 | 3 | Lower |
| Washroom Type 5 | 0 |
| Total Area: | 0.00 |
| Sprinklers: | Secu |
| Washrooms: | 4 |
| Heat Type: | Forced Air |
| Central Air Conditioning: | Central Air |
$
%
Years
This calculator is for demonstration purposes only. Always consult a professional
financial advisor before making personal financial decisions.
| Although the information displayed is believed to be accurate, no warranties or representations are made of any kind. |
| RE/MAX REALTRON REALTY INC. |
|
|
.jpg?src=Custom)
Dir:
416-548-7854
Bus:
416-548-7854
Fax:
416-981-7184
| Virtual Tour | Book Showing | Email a Friend |
Jump To:
At a Glance:
| Type: | Com - Condo Townhouse |
| Area: | York |
| Municipality: | Aurora |
| Neighbourhood: | Aurora Estates |
| Style: | 2-Storey |
| Tax: | $7,545.96 |
| Maintenance Fee: | $1,110.68 |
| Beds: | 3 |
| Baths: | 4 |
| Fireplace: | Y |
Locatin Map:
Payment Calculator:
- Color Examples
- Green
- Black and Gold
- Dark Navy Blue And Gold
- Cyan
- Black
- Purple
- Gray
- Blue and Black
- Orange and Black
- Red
- Magenta
- Gold
- Device Examples

