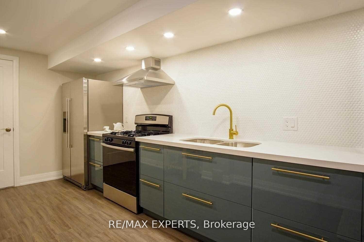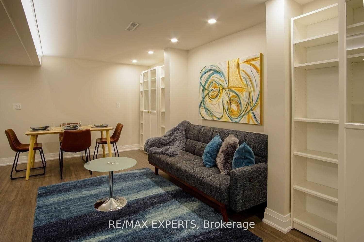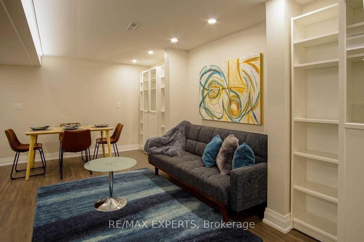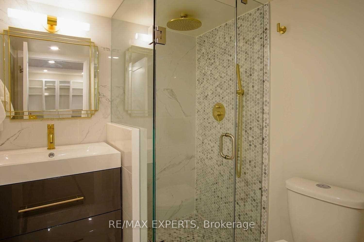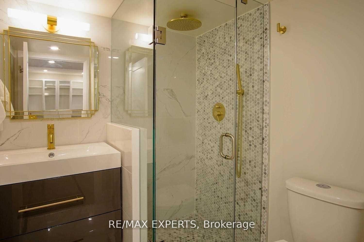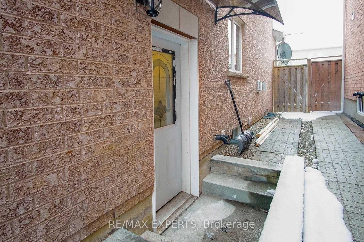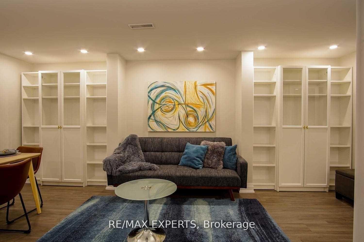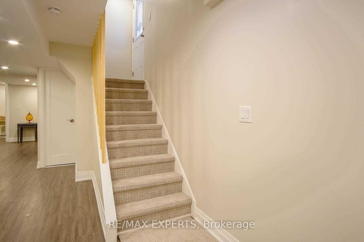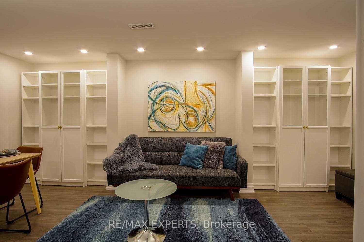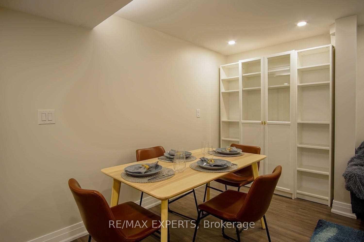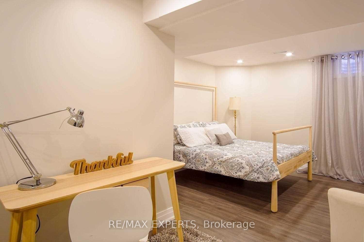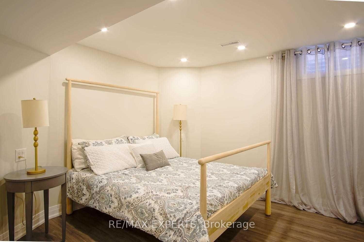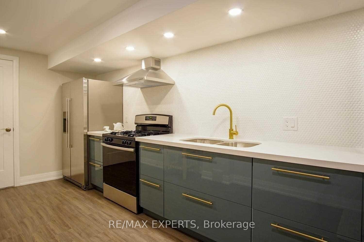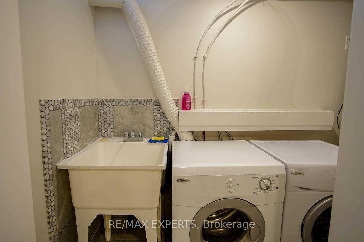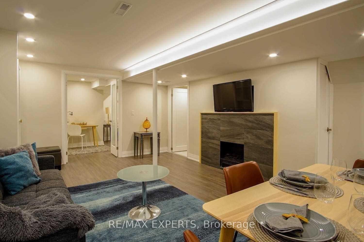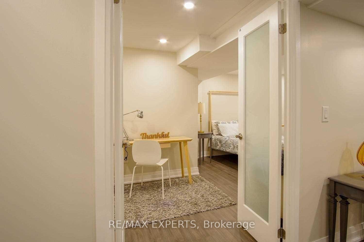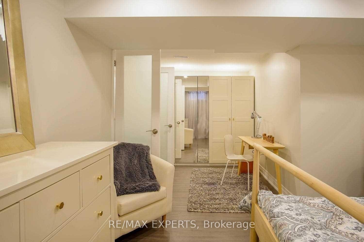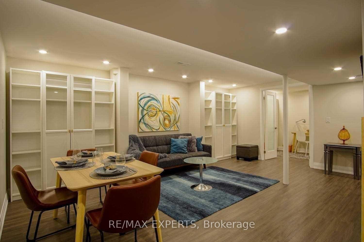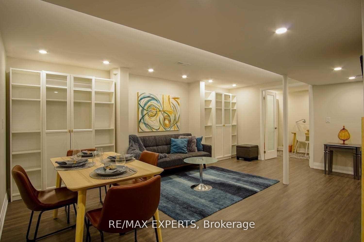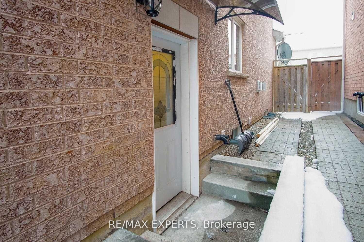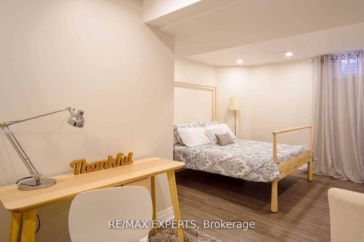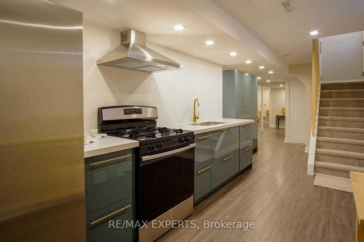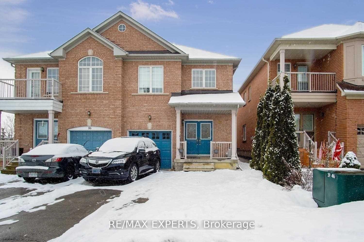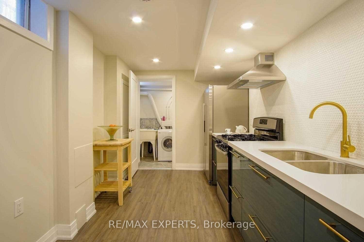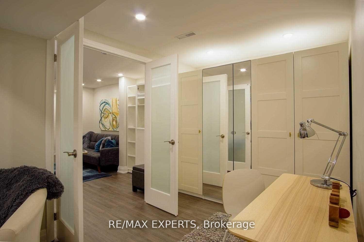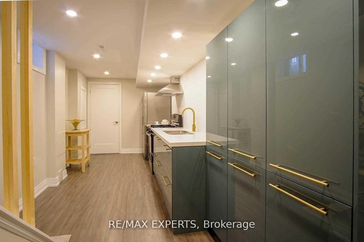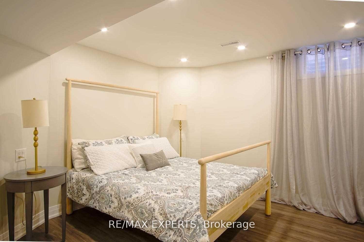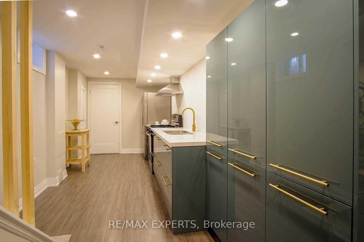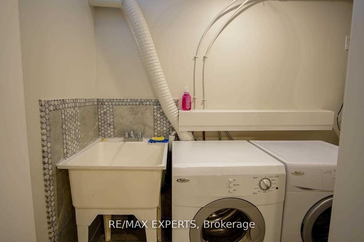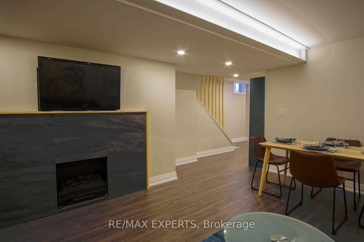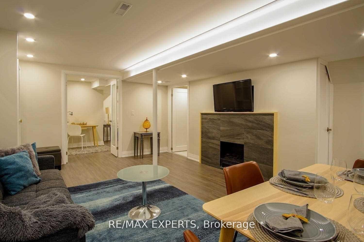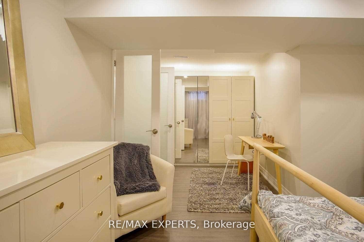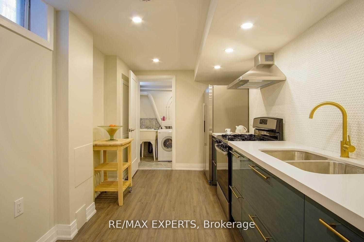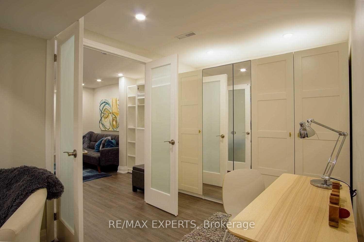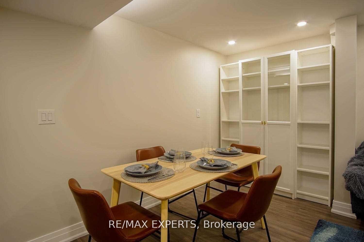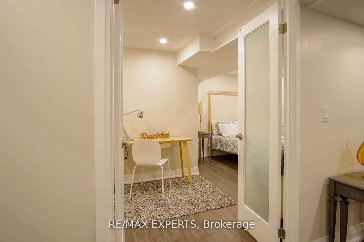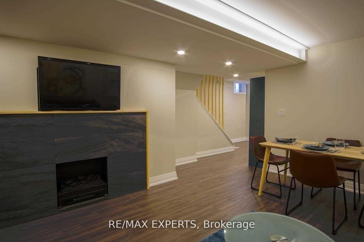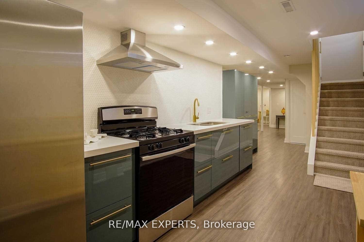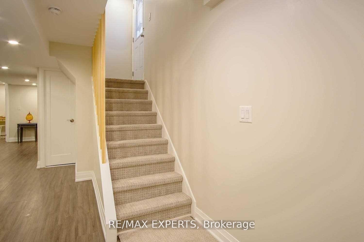$1,950
Available - For Rent
Listing ID: N11996601
88 Andes Cres , Vaughan, L4H 3H3, York
| Fully furnished, professionally updated, bright and spacious basement apartment with separate entrance in Vaughan's desirable Vellore Village! This open floor plan, includes a full size kitchen with pantry & stainless steel appliances, 1 generous-sized bedroom with extended space for office/den, combined living & dining area provides an ideal space to entertain family and friends,3 piece bathroom, separate laundry room for convenient living and plenty of closet space throughout! It is ideally located within minutes of Highway 400, walking distance to schools, shopping and public transit. Includes one outdoor parking spot. Tenant to pay own utilities/internet/cable/phone. |
| Price | $1,950 |
| Taxes: | $0.00 |
| Occupancy by: | Tenant |
| Address: | 88 Andes Cres , Vaughan, L4H 3H3, York |
| Directions/Cross Streets: | Weston Rd & Major Mackenzie |
| Rooms: | 6 |
| Bedrooms: | 1 |
| Bedrooms +: | 0 |
| Family Room: | F |
| Basement: | Finished, Separate Ent |
| Furnished: | Furn |
| Level/Floor | Room | Length(ft) | Width(ft) | Descriptions | |
| Room 1 | Basement | Living Ro | Combined w/Dining, Laminate, B/I Bookcase | ||
| Room 2 | Basement | Dining Ro | Combined w/Living, Laminate, B/I Bookcase | ||
| Room 3 | Basement | Kitchen | Modern Kitchen, Pantry | ||
| Room 4 | Basement | Primary B | B/I Closet, Combined w/Den, Laminate | ||
| Room 5 | Basement | Den | Laminate, B/I Closet | ||
| Room 6 | Basement | Laundry | Tile Floor | ||
| Room 7 | Basement | Bathroom | Tile Floor, 3 Pc Bath |
| Washroom Type | No. of Pieces | Level |
| Washroom Type 1 | 3 | Basement |
| Washroom Type 2 | 0 | |
| Washroom Type 3 | 0 | |
| Washroom Type 4 | 0 | |
| Washroom Type 5 | 0 |
| Total Area: | 0.00 |
| Property Type: | Semi-Detached |
| Style: | 2-Storey |
| Exterior: | Brick |
| Garage Type: | Other |
| (Parking/)Drive: | Private |
| Drive Parking Spaces: | 1 |
| Park #1 | |
| Parking Type: | Private |
| Park #2 | |
| Parking Type: | Private |
| Pool: | None |
| Laundry Access: | Ensuite |
| Approximatly Square Footage: | 700-1100 |
| CAC Included: | Y |
| Water Included: | N |
| Cabel TV Included: | N |
| Common Elements Included: | Y |
| Heat Included: | N |
| Parking Included: | Y |
| Condo Tax Included: | N |
| Building Insurance Included: | N |
| Fireplace/Stove: | N |
| Heat Type: | Forced Air |
| Central Air Conditioning: | Central Air |
| Central Vac: | N |
| Laundry Level: | Syste |
| Ensuite Laundry: | F |
| Sewers: | Sewer |
| Although the information displayed is believed to be accurate, no warranties or representations are made of any kind. |
| RE/MAX EXPERTS |
|
|
.jpg?src=Custom)
Dir:
416-548-7854
Bus:
416-548-7854
Fax:
416-981-7184
| Book Showing | Email a Friend |
Jump To:
At a Glance:
| Type: | Freehold - Semi-Detached |
| Area: | York |
| Municipality: | Vaughan |
| Neighbourhood: | Vellore Village |
| Style: | 2-Storey |
| Beds: | 1 |
| Baths: | 1 |
| Fireplace: | N |
| Pool: | None |
Locatin Map:
- Color Examples
- Green
- Black and Gold
- Dark Navy Blue And Gold
- Cyan
- Black
- Purple
- Gray
- Blue and Black
- Orange and Black
- Red
- Magenta
- Gold
- Device Examples

