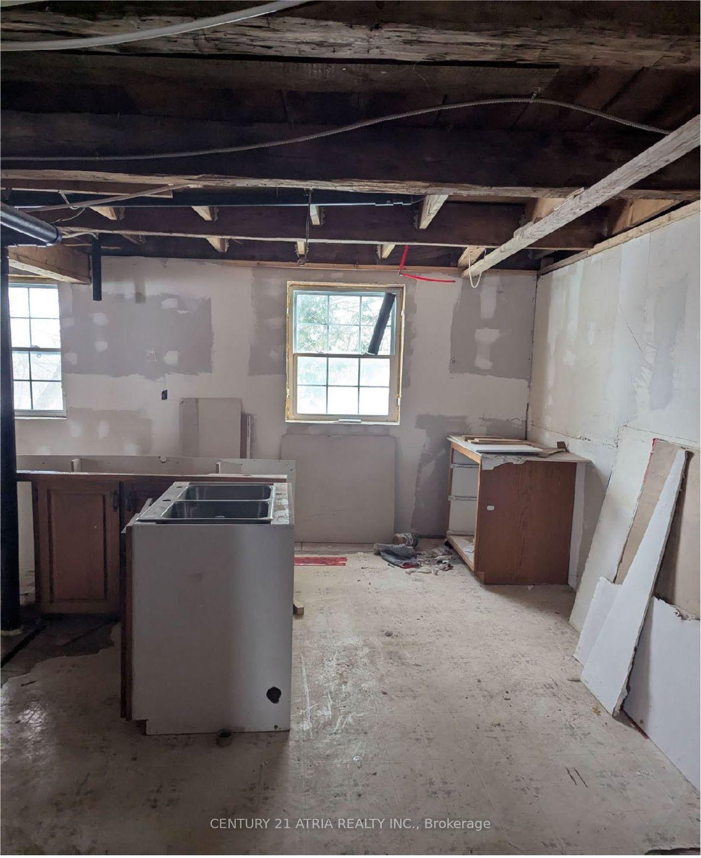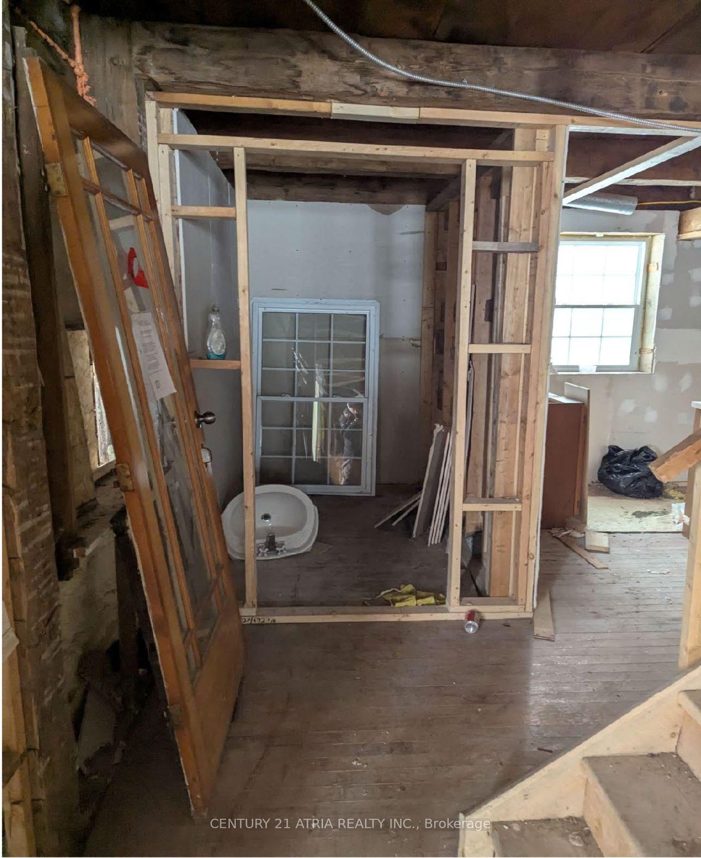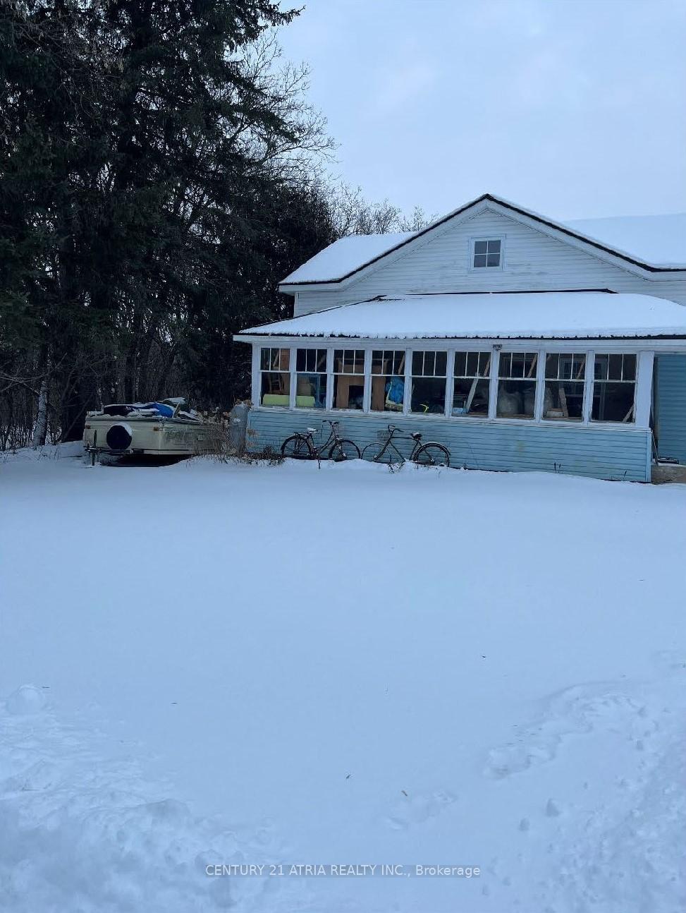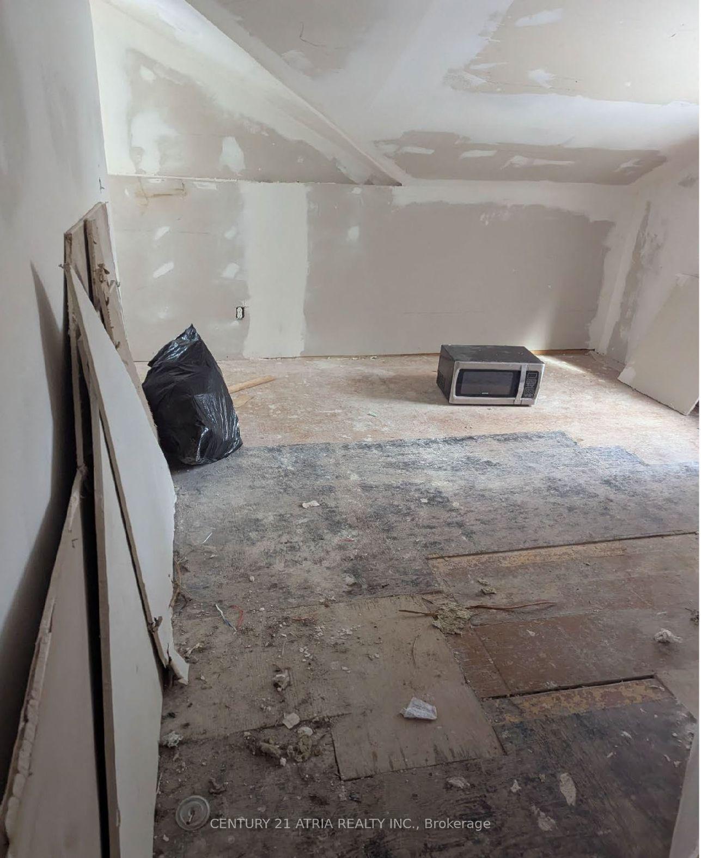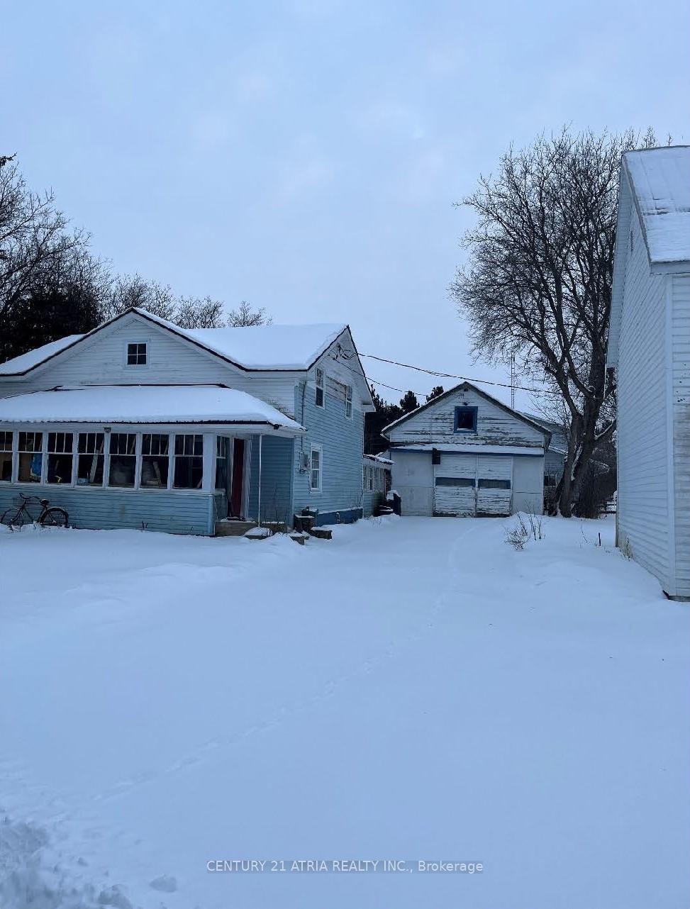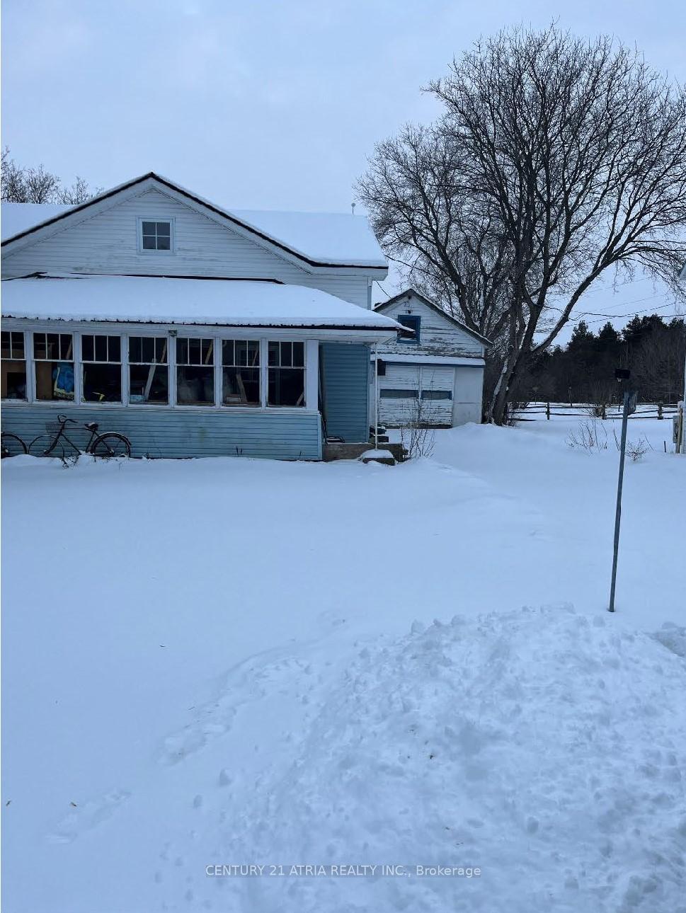$199,000
Available - For Sale
Listing ID: X12008863
11445 COUNTY 7 Road , Elizabethtown-Kitley, K0G 1R0, Leeds and Grenvi
| ATTENTION CONTRACTORS/FLIPPERS/INVESTORS! This is the chance you've been waiting for! This 3-bedroom, 2 bathroom home offers endless potential for those looking to create value. The previous owner began renovations, but with work left unfinished, it's now an incredible opportunity for you to customize, modernize, and maximize its potential. Situated in a desirable neighborhood, this home features a spacious main floor layout with a dinning area, kitchen, and living room-provided a great foundation for your vision. With some TLC, this property could be transformed into a stunning family home, a profitable flip, or a lucrative rental investment. Motivated sellers- priced to sell! This is your chance to source a great deal in today's market. Don't miss out - bring your best offer today! |
| Price | $199,000 |
| Taxes: | $2036.00 |
| Occupancy by: | Vacant |
| Address: | 11445 COUNTY 7 Road , Elizabethtown-Kitley, K0G 1R0, Leeds and Grenvi |
| Lot Size: | 22.25 x 108.50 (Feet) |
| Directions/Cross Streets: | County Rd 7 to Rockspring's village. |
| Rooms: | 7 |
| Bedrooms: | 3 |
| Bedrooms +: | 0 |
| Family Room: | F |
| Basement: | Full, Unfinished |
| Washroom Type | No. of Pieces | Level |
| Washroom Type 1 | 4 | Second |
| Washroom Type 2 | 2 | Main |
| Washroom Type 3 | 0 | |
| Washroom Type 4 | 0 | |
| Washroom Type 5 | 0 | |
| Washroom Type 6 | 4 | Second |
| Washroom Type 7 | 2 | Main |
| Washroom Type 8 | 0 | |
| Washroom Type 9 | 0 | |
| Washroom Type 10 | 0 |
| Total Area: | 0.00 |
| Property Type: | Detached |
| Style: | 2-Storey |
| Exterior: | Vinyl Siding, Other |
| Garage Type: | Detached |
| Drive Parking Spaces: | 2 |
| Pool: | None |
| Approximatly Square Footage: | 1100-1500 |
| CAC Included: | N |
| Water Included: | N |
| Cabel TV Included: | N |
| Common Elements Included: | N |
| Heat Included: | N |
| Parking Included: | N |
| Condo Tax Included: | N |
| Building Insurance Included: | N |
| Fireplace/Stove: | N |
| Heat Type: | Forced Air |
| Central Air Conditioning: | None |
| Central Vac: | N |
| Laundry Level: | Syste |
| Ensuite Laundry: | F |
| Sewers: | Septic |
$
%
Years
This calculator is for demonstration purposes only. Always consult a professional
financial advisor before making personal financial decisions.
| Although the information displayed is believed to be accurate, no warranties or representations are made of any kind. |
| CENTURY 21 ATRIA REALTY INC. |
|
|
.jpg?src=Custom)
Dir:
416-548-7854
Bus:
416-548-7854
Fax:
416-981-7184
| Book Showing | Email a Friend |
Jump To:
At a Glance:
| Type: | Freehold - Detached |
| Area: | Leeds and Grenville |
| Municipality: | Elizabethtown-Kitley |
| Neighbourhood: | 811 - Elizabethtown Kitley (Old Kitley) Twp |
| Style: | 2-Storey |
| Lot Size: | 22.25 x 108.50(Feet) |
| Tax: | $2,036 |
| Beds: | 3 |
| Baths: | 2 |
| Fireplace: | N |
| Pool: | None |
Locatin Map:
Payment Calculator:
- Color Examples
- Green
- Black and Gold
- Dark Navy Blue And Gold
- Cyan
- Black
- Purple
- Gray
- Blue and Black
- Orange and Black
- Red
- Magenta
- Gold
- Device Examples

