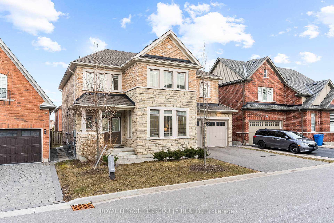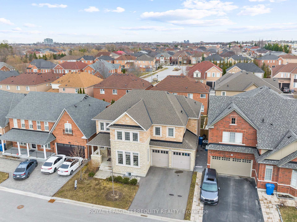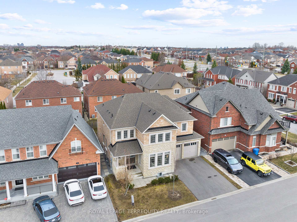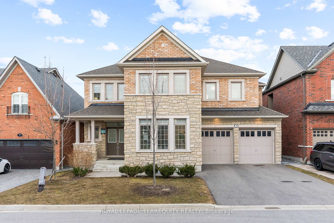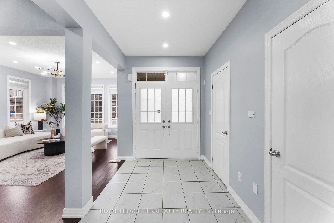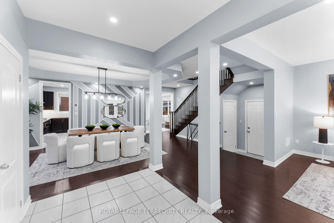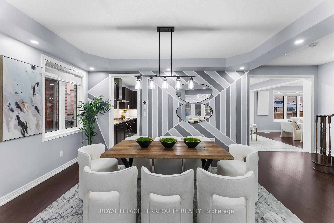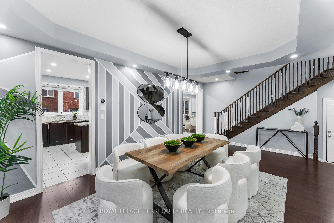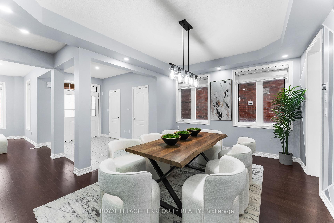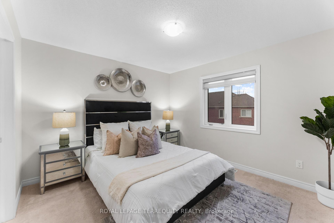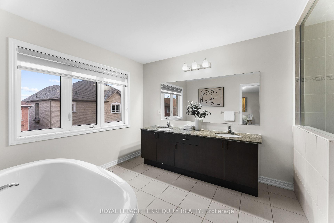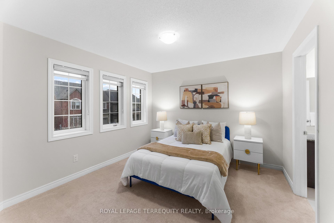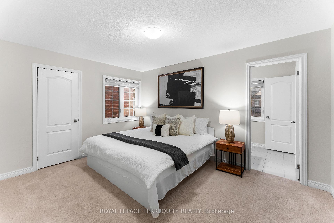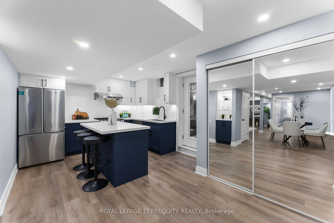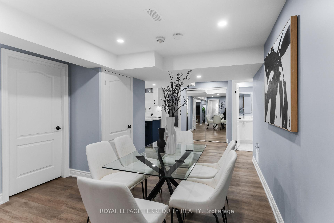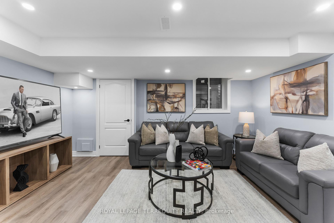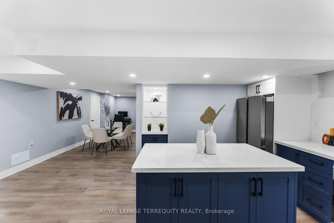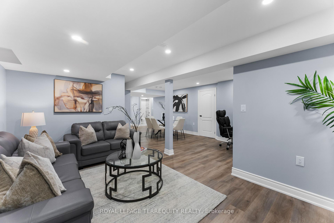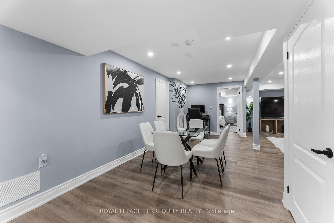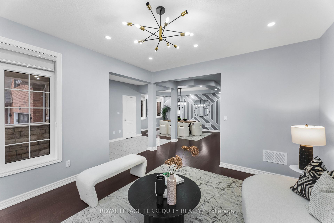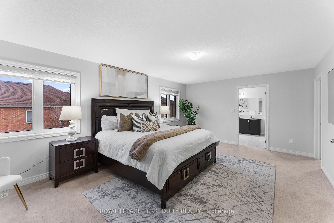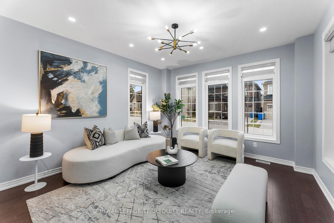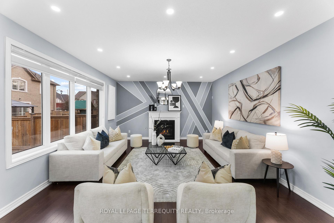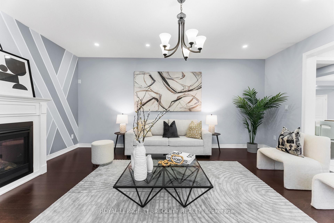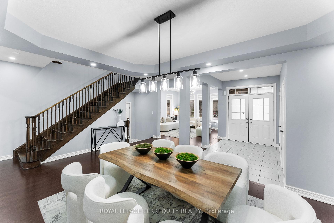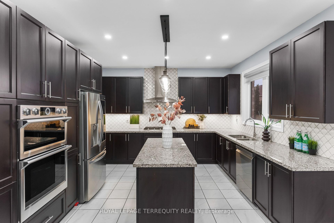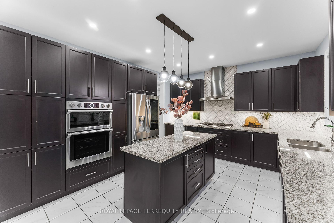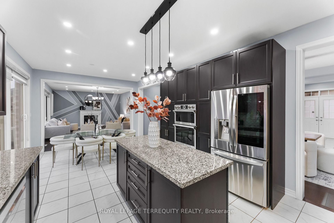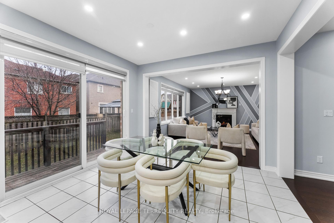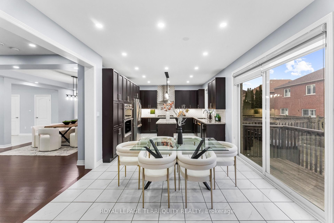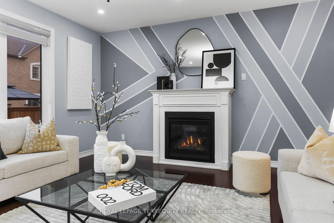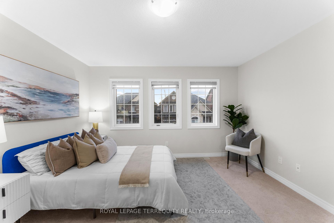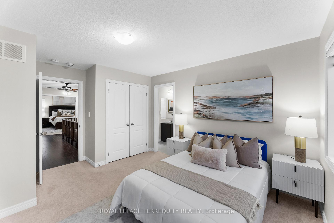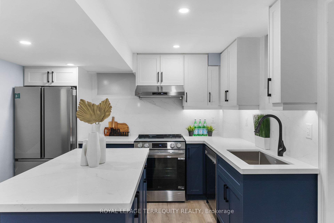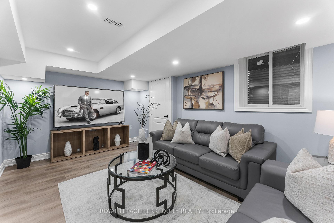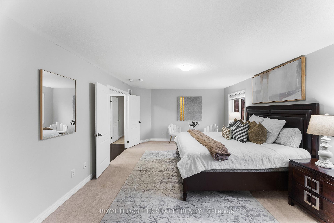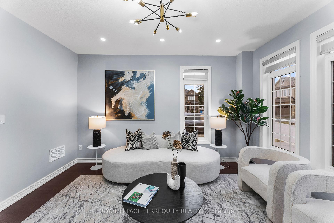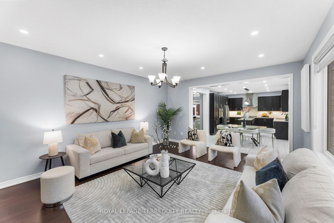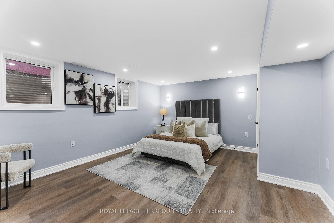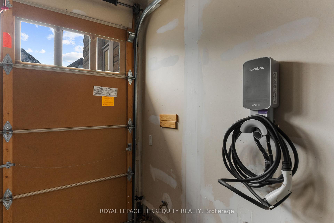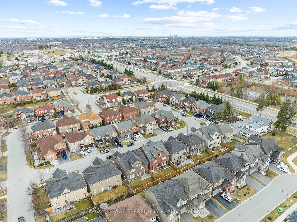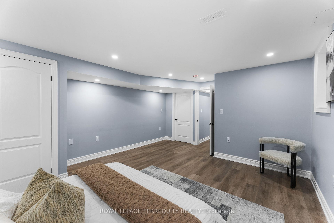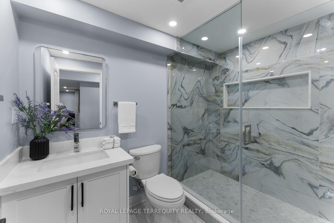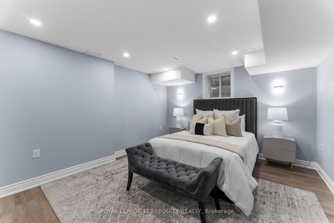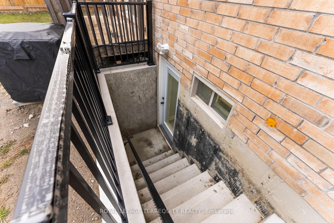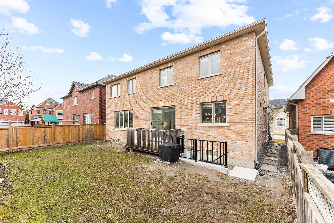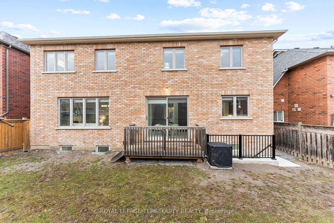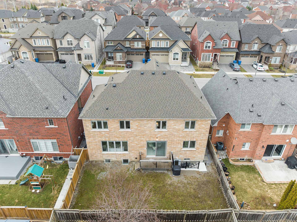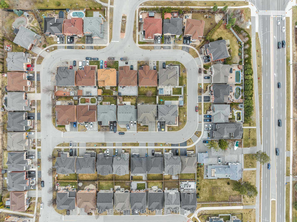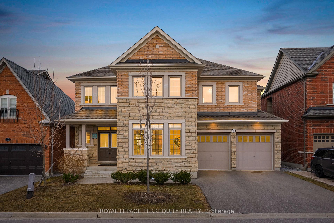$1,689,800
Available - For Sale
Listing ID: E12064215
9 Schoolbridge Stre , Ajax, L1T 4Z2, Durham
| Welcome to 9 Schoolbridge Street, Award winning Tribute Exclusive project of Westney Place With a total of 4,261 sq ft of living space (3,212 sq ft above grade + 1049.99 sq ft legal basement), this home offers unmatched flexibility, comfort, and opportunity. Where elegance, space, and smart investment come together in a rarely offered gem! Located in a sought-after neighborhood, this north-facing home boasts an impressive 50 ft frontage with no sidewalk, offering curb appeal and extra parking space a rare find! Step inside to a welcoming open-concept foyer that flows effortlessly into a spacious modern living room and a formal dining room, perfect for entertaining 810 guests in style. The main floor features 9 ft ceilings, a huge family room with a cozy gas fireplace, and a chefs kitchen outfitted with high-end stainless steel appliances, built-in microwave and oven, gas cooktop, movable center island, and a generous breakfast area with walkout to a backyard deck. Upstairs, enjoy 5 massive bedrooms, each with direct access to a washroom, plus a convenient second-floor laundry room. This thoughtful layout offers luxury and practicality for growing or multi-generational families.But thats not allThis home includes a brand-new legal basement apartment with a separate entrance, featuring: 2 spacious bedrooms, Full kitchen, Separate living and dining rooms, Laundry room, Full bathroom, Whether you're looking for passive income (potential rental income of $2,200+ per month) or considering Airbnb with potential earnings of $30,000-$50,000 per year, this self-contained unit adds exceptional value or use it for extended family! Conveniently located close to all the big plaza, groceries No-frills and Bestco, shoppers drug mart, Top Rated School, mins to 401 and 407. |
| Price | $1,689,800 |
| Taxes: | $10333.41 |
| Occupancy by: | Owner |
| Address: | 9 Schoolbridge Stre , Ajax, L1T 4Z2, Durham |
| Directions/Cross Streets: | Westney Rd & Taunton Rd |
| Rooms: | 15 |
| Rooms +: | 2 |
| Bedrooms: | 5 |
| Bedrooms +: | 2 |
| Family Room: | T |
| Basement: | Apartment, Separate Ent |
| Level/Floor | Room | Length(ft) | Width(ft) | Descriptions | |
| Room 1 | Main | Living Ro | 14.01 | 12.99 | Hardwood Floor, Open Concept, Large Window |
| Room 2 | Main | Dining Ro | 15.09 | 12 | Hardwood Floor, Coffered Ceiling(s), Open Concept |
| Room 3 | Main | Kitchen | 12.99 | 12 | Ceramic Floor, California Shutters, Stainless Steel Appl |
| Room 4 | Main | Breakfast | 11.02 | 10.99 | Ceramic Floor, W/O To Deck, Open Concept |
| Room 5 | Main | Family Ro | 19.48 | 14.1 | Hardwood Floor, Gas Fireplace, Open Concept |
| Room 6 | Second | Primary B | 21.98 | 13.61 | Broadloom, Walk-In Closet(s), 5 Pc Ensuite |
| Room 7 | Second | Bedroom 2 | 14.3 | 10.99 | Broadloom, Large Closet, Semi Ensuite |
| Room 8 | Second | Bedroom 3 | 12.99 | 12.99 | Broadloom, Large Closet, Semi Ensuite |
| Room 9 | Second | Bedroom 4 | 14.99 | 14.6 | Broadloom, Large Closet, Semi Ensuite |
| Room 10 | Second | Bedroom 5 | 12.2 | 10.99 | Broadloom, Large Closet, Semi Ensuite |
| Room 11 | Second | Laundry | 4.79 | 4.95 | Ceramic Floor, Laundry Sink, Separate Room |
| Room 12 | Basement | Living Ro | 14.69 | 12.46 | Laminate, Large Window, Open Concept |
| Room 13 | Basement | Dining Ro | 17.97 | 11.32 | Laminate, Open Concept, Pot Lights |
| Room 14 | Basement | Kitchen | 17.97 | 11.32 | Ceramic Floor, Centre Island, Stainless Steel Appl |
| Room 15 | Basement | Bedroom | 14.99 | 13.12 | Laminate, Large Window, Double Closet |
| Washroom Type | No. of Pieces | Level |
| Washroom Type 1 | 2 | Main |
| Washroom Type 2 | 5 | Second |
| Washroom Type 3 | 4 | Second |
| Washroom Type 4 | 4 | Second |
| Washroom Type 5 | 3 | Basement |
| Total Area: | 0.00 |
| Approximatly Age: | 0-5 |
| Property Type: | Detached |
| Style: | 2-Storey |
| Exterior: | Brick |
| Garage Type: | Attached |
| (Parking/)Drive: | Private Do |
| Drive Parking Spaces: | 4 |
| Park #1 | |
| Parking Type: | Private Do |
| Park #2 | |
| Parking Type: | Private Do |
| Pool: | None |
| Approximatly Age: | 0-5 |
| Approximatly Square Footage: | 3000-3500 |
| Property Features: | Electric Car, Fenced Yard |
| CAC Included: | N |
| Water Included: | N |
| Cabel TV Included: | N |
| Common Elements Included: | N |
| Heat Included: | N |
| Parking Included: | N |
| Condo Tax Included: | N |
| Building Insurance Included: | N |
| Fireplace/Stove: | Y |
| Heat Type: | Forced Air |
| Central Air Conditioning: | Central Air |
| Central Vac: | N |
| Laundry Level: | Syste |
| Ensuite Laundry: | F |
| Sewers: | Sewer |
$
%
Years
This calculator is for demonstration purposes only. Always consult a professional
financial advisor before making personal financial decisions.
| Although the information displayed is believed to be accurate, no warranties or representations are made of any kind. |
| ROYAL LEPAGE TERREQUITY REALTY |
|
|
.jpg?src=Custom)
Dir:
416-548-7854
Bus:
416-548-7854
Fax:
416-981-7184
| Virtual Tour | Book Showing | Email a Friend |
Jump To:
At a Glance:
| Type: | Freehold - Detached |
| Area: | Durham |
| Municipality: | Ajax |
| Neighbourhood: | Northwest Ajax |
| Style: | 2-Storey |
| Approximate Age: | 0-5 |
| Tax: | $10,333.41 |
| Beds: | 5+2 |
| Baths: | 5 |
| Fireplace: | Y |
| Pool: | None |
Locatin Map:
Payment Calculator:
- Color Examples
- Green
- Black and Gold
- Dark Navy Blue And Gold
- Cyan
- Black
- Purple
- Gray
- Blue and Black
- Orange and Black
- Red
- Magenta
- Gold
- Device Examples

