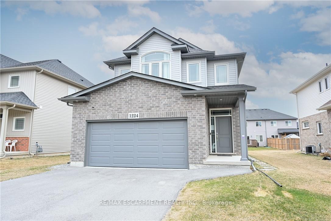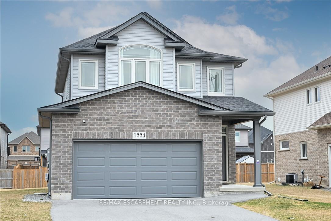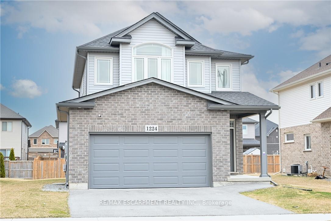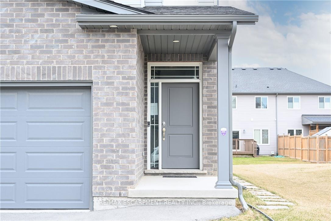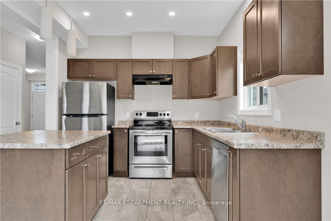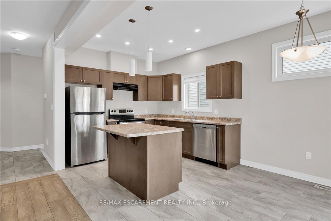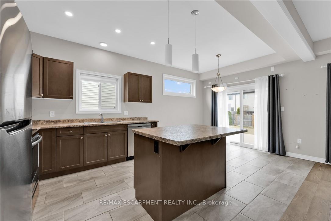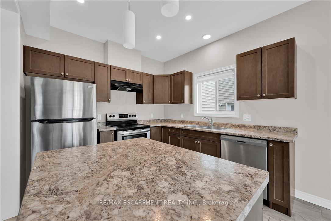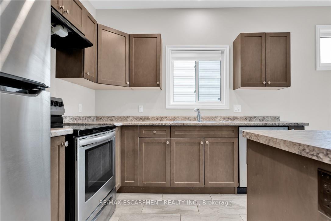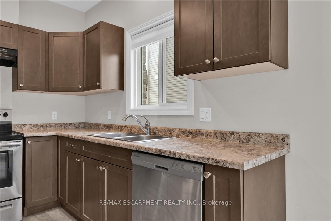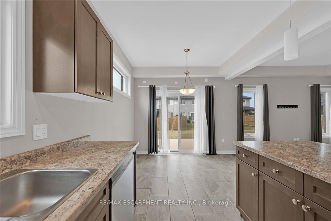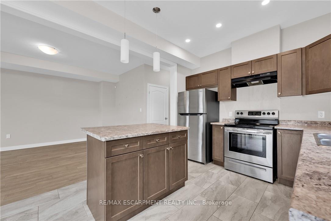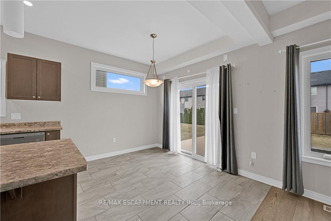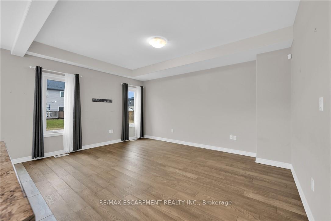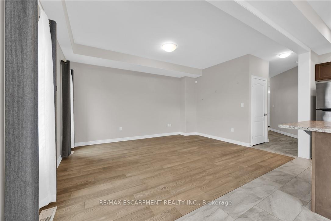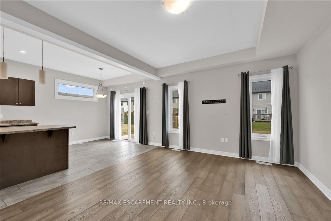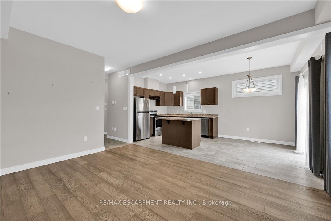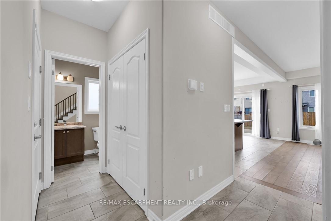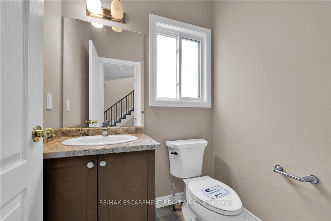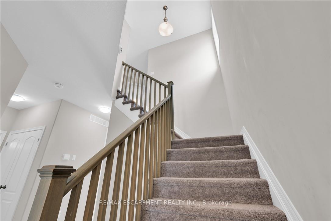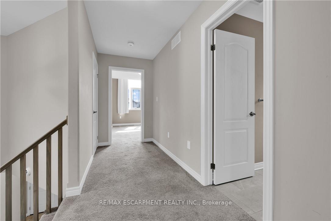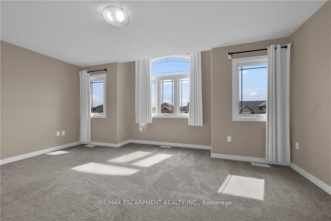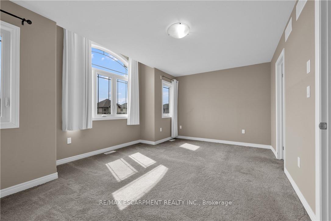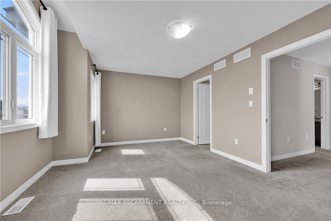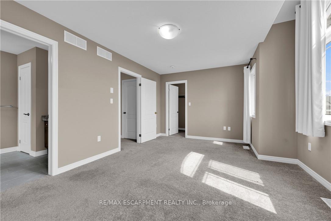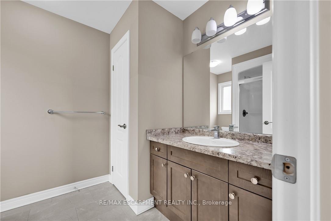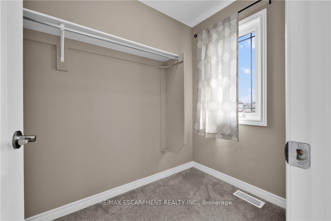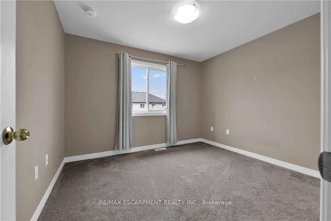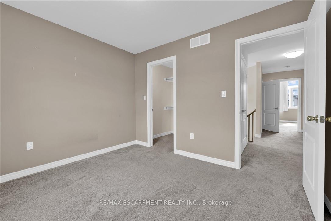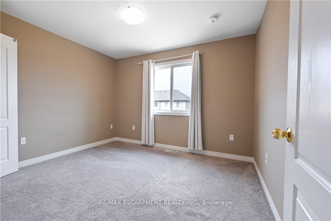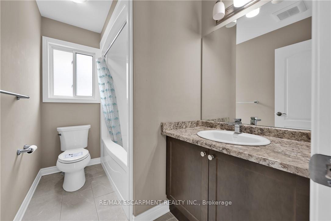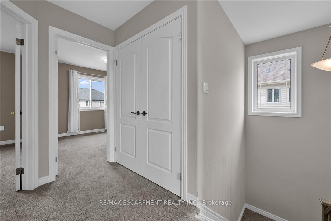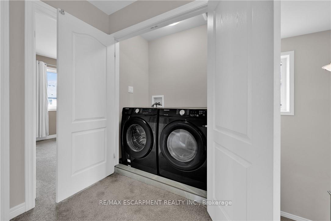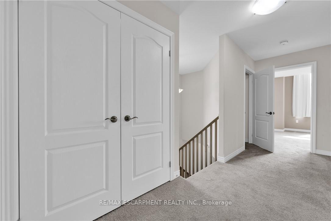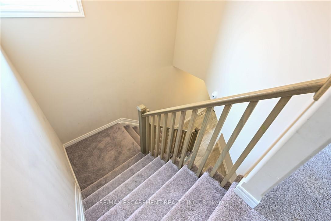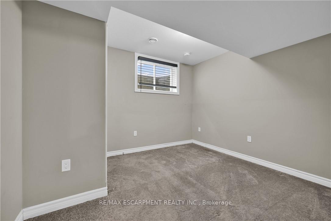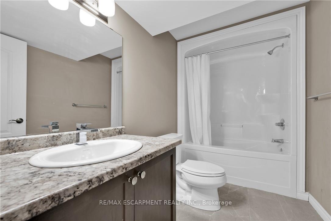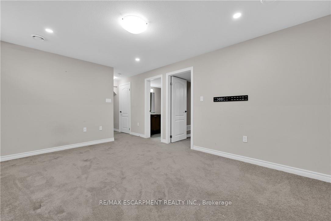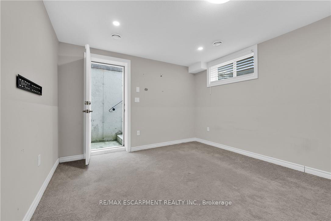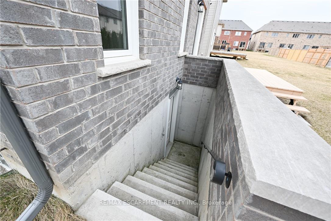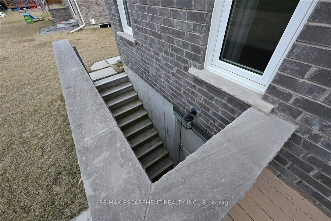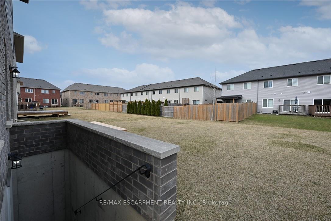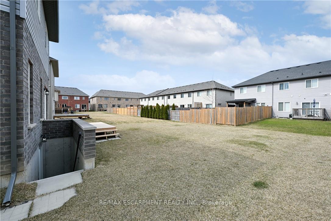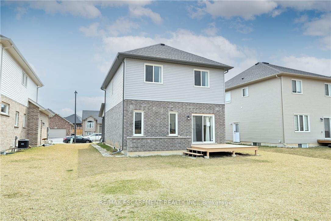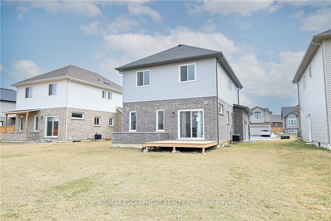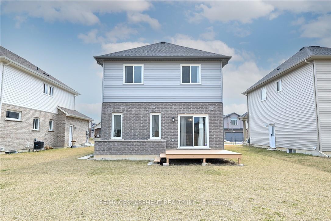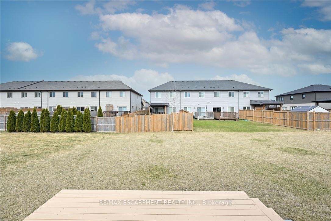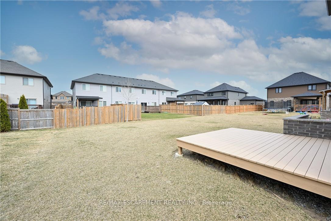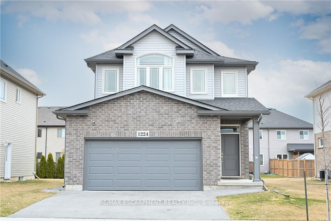$774,900
Available - For Sale
Listing ID: X12064271
1224 UPPERS Lane , Thorold, L2V 0H1, Niagara
| Fully finished 4 year new 3+1 bedroom, 3.5 bath 2 storey home with double car garage situated in Thorold's Rolling Meadows subdivision. Main floor features 9 ft. ceilings & offers an open design featuring kitchen with breakfast bar island & pot lights, dinette with sliding door to deck & rear yard & living room with engineered hardwood flooring. Generous sized primary bedroom with 3 piece ensuite & walk-in closet. Second bedroom with bonus walk-in closet. Convenient bedroom level laundry. Lower level with potential in-law set up (walk up to rear yard) offers rec room, 4th bedroom & 4 piece bath plus utility & storage rooms. Quick & easy access to Hwy. 406. Just a short drive away from Niagara-on-the-Lake & Niagara Falls. Property being sold "as is, where is". |
| Price | $774,900 |
| Taxes: | $5258.76 |
| Occupancy: | Vacant |
| Address: | 1224 UPPERS Lane , Thorold, L2V 0H1, Niagara |
| Directions/Cross Streets: | DAVIS ROAD (HWY. 58) |
| Rooms: | 6 |
| Rooms +: | 2 |
| Bedrooms: | 3 |
| Bedrooms +: | 1 |
| Family Room: | F |
| Basement: | Full, Finished |
| Level/Floor | Room | Length(ft) | Width(ft) | Descriptions | |
| Room 1 | Main | Kitchen | 9.74 | 10.4 | Tile Floor |
| Room 2 | Main | Breakfast | 8.59 | 10.4 | Tile Floor, Sliding Doors |
| Room 3 | Main | Living Ro | 15.25 | 11.74 | |
| Room 4 | Main | Bathroom | 2 Pc Bath, Tile Floor | ||
| Room 5 | Second | Primary B | 12.07 | 17.42 | Broadloom, 3 Pc Ensuite, Walk-In Closet(s) |
| Room 6 | Second | Bathroom | 3 Pc Ensuite, Tile Floor | ||
| Room 7 | Second | Bedroom 2 | 10 | 11.41 | Broadloom |
| Room 8 | Second | Bedroom 3 | 10 | 10.99 | Broadloom, Walk-In Closet(s) |
| Room 9 | Second | Bathroom | 4 Pc Bath, Tile Floor | ||
| Room 10 | Second | Laundry | |||
| Room 11 | Basement | Recreatio | 14.83 | 11.32 | Broadloom |
| Room 12 | Basement | Bedroom 4 | 10.59 | 9.84 | Broadloom |
| Room 13 | Basement | Bathroom | 4 Pc Bath, Tile Floor | ||
| Room 14 | Basement | Utility R | |||
| Room 15 | Basement | Other | 10.4 | 5.15 |
| Washroom Type | No. of Pieces | Level |
| Washroom Type 1 | 2 | Main |
| Washroom Type 2 | 3 | Second |
| Washroom Type 3 | 4 | Second |
| Washroom Type 4 | 4 | Basement |
| Washroom Type 5 | 0 |
| Total Area: | 0.00 |
| Approximatly Age: | 0-5 |
| Property Type: | Detached |
| Style: | 2-Storey |
| Exterior: | Brick, Vinyl Siding |
| Garage Type: | Attached |
| (Parking/)Drive: | Inside Ent |
| Drive Parking Spaces: | 2 |
| Park #1 | |
| Parking Type: | Inside Ent |
| Park #2 | |
| Parking Type: | Inside Ent |
| Park #3 | |
| Parking Type: | Private Do |
| Pool: | None |
| Approximatly Age: | 0-5 |
| Approximatly Square Footage: | 1500-2000 |
| Property Features: | Public Trans |
| CAC Included: | N |
| Water Included: | N |
| Cabel TV Included: | N |
| Common Elements Included: | N |
| Heat Included: | N |
| Parking Included: | N |
| Condo Tax Included: | N |
| Building Insurance Included: | N |
| Fireplace/Stove: | N |
| Heat Type: | Forced Air |
| Central Air Conditioning: | Central Air |
| Central Vac: | N |
| Laundry Level: | Syste |
| Ensuite Laundry: | F |
| Sewers: | Sewer |
$
%
Years
This calculator is for demonstration purposes only. Always consult a professional
financial advisor before making personal financial decisions.
| Although the information displayed is believed to be accurate, no warranties or representations are made of any kind. |
| RE/MAX ESCARPMENT REALTY INC. |
|
|
.jpg?src=Custom)
Dir:
416-548-7854
Bus:
416-548-7854
Fax:
416-981-7184
| Virtual Tour | Book Showing | Email a Friend |
Jump To:
At a Glance:
| Type: | Freehold - Detached |
| Area: | Niagara |
| Municipality: | Thorold |
| Neighbourhood: | 560 - Rolling Meadows |
| Style: | 2-Storey |
| Approximate Age: | 0-5 |
| Tax: | $5,258.76 |
| Beds: | 3+1 |
| Baths: | 4 |
| Fireplace: | N |
| Pool: | None |
Locatin Map:
Payment Calculator:
- Color Examples
- Red
- Magenta
- Gold
- Green
- Black and Gold
- Dark Navy Blue And Gold
- Cyan
- Black
- Purple
- Brown Cream
- Blue and Black
- Orange and Black
- Default
- Device Examples
