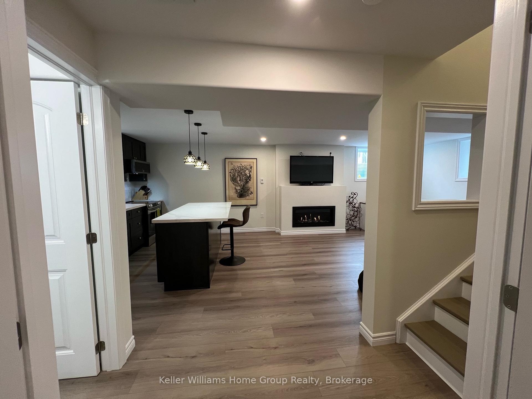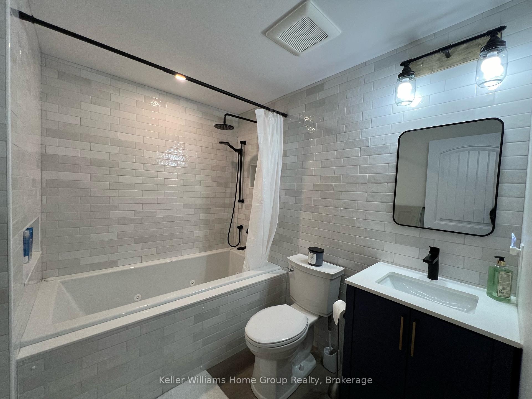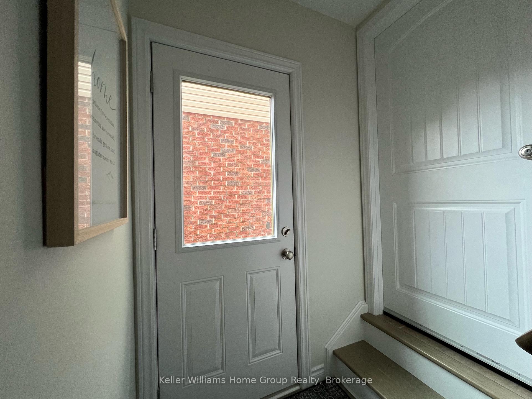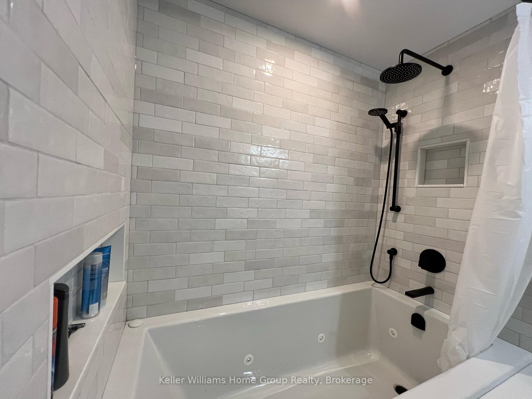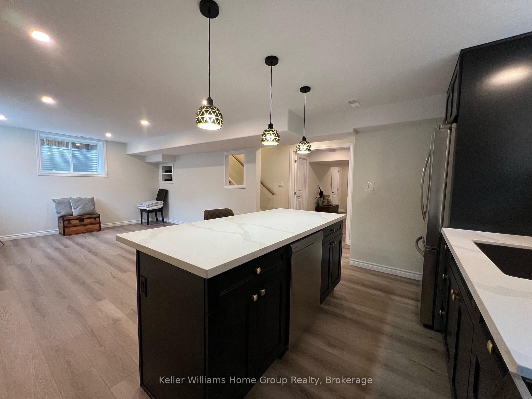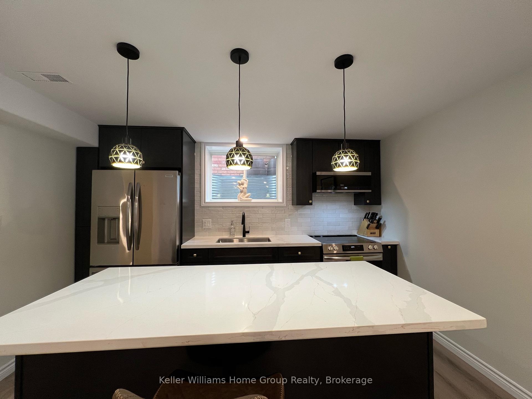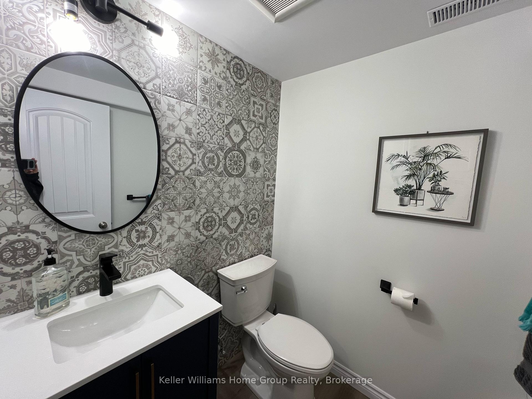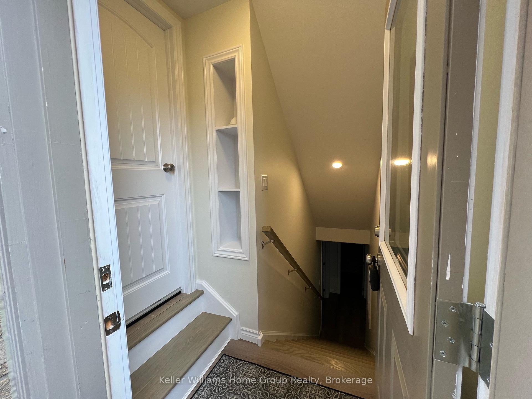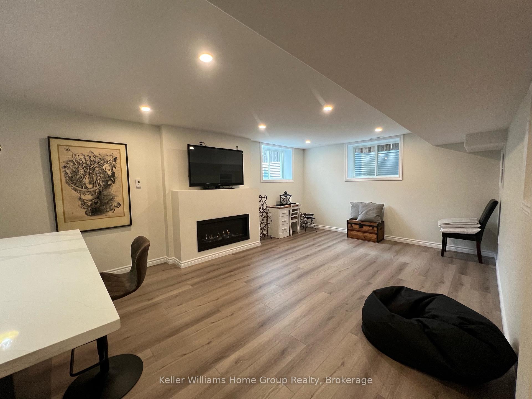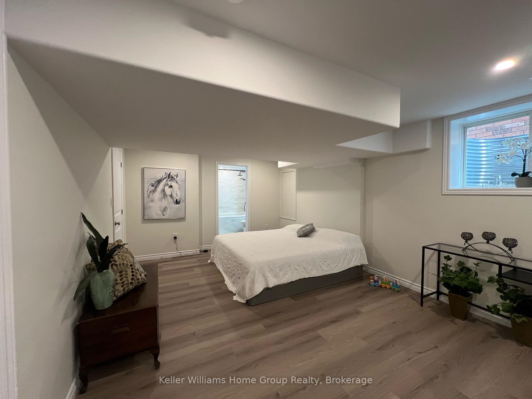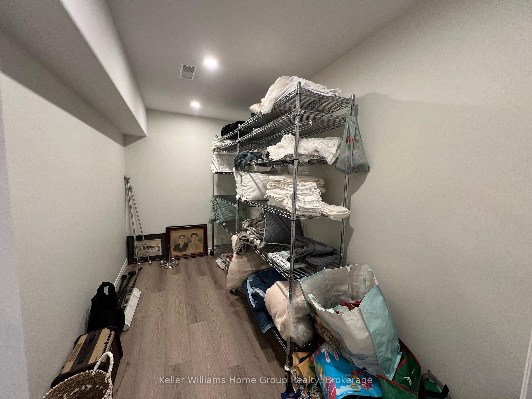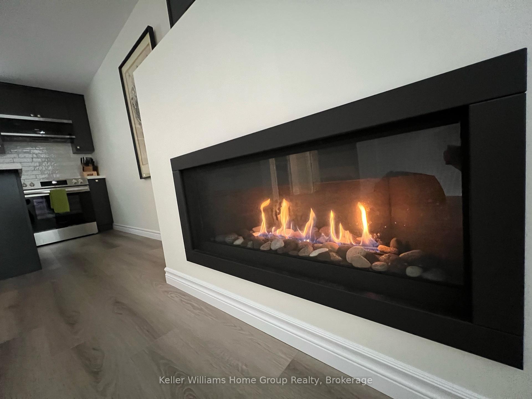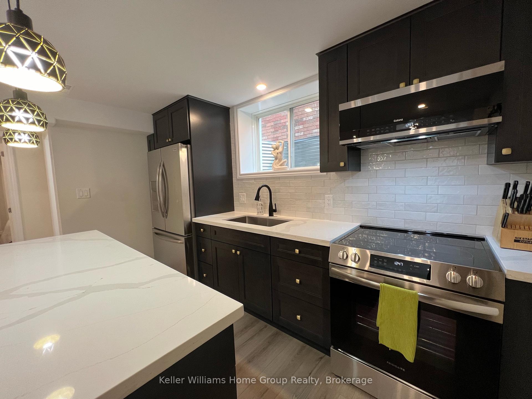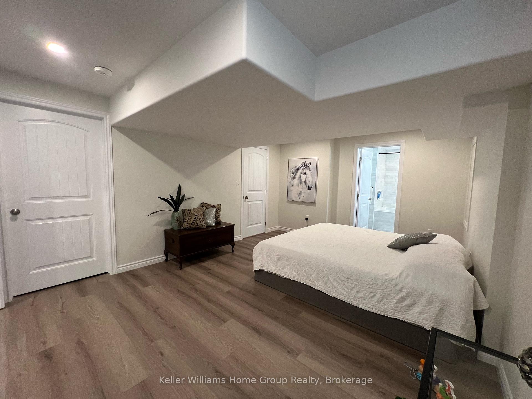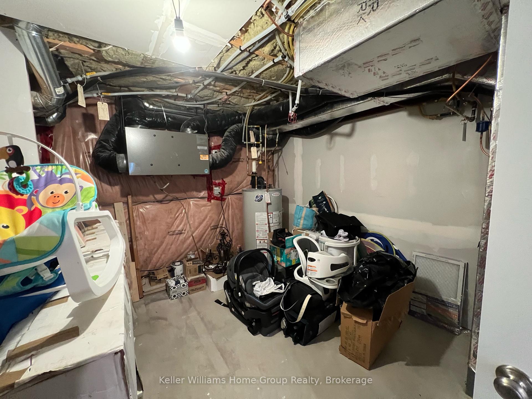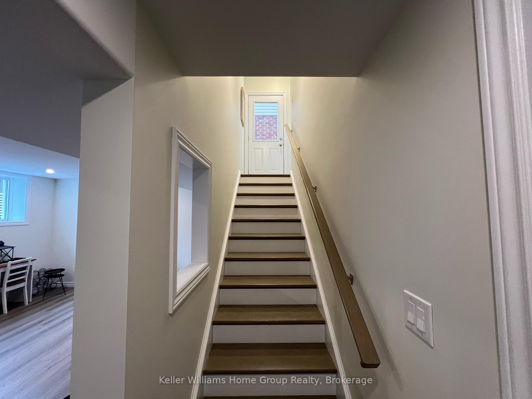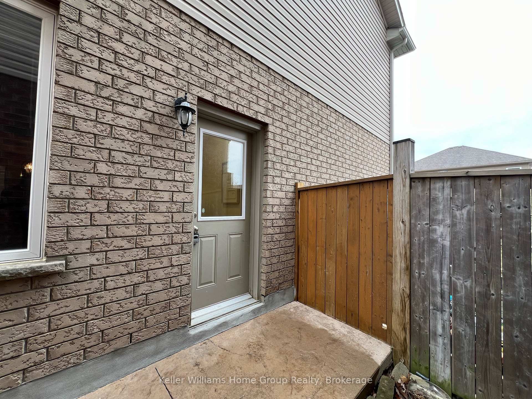$2,300
Available - For Rent
Listing ID: X12008295
291 COLONIAL Driv , Guelph, N1L 1G7, Wellington
| ALL INCLUSIVE RENT! Completed in 2024, Large Luxury one bedroom, two bath (approx. 1000 SF) apartment in Guelphs sought after South end. One oversized bedroom with a huge walk-in closet and Spa style ensuite featuring a 6 Jacuzzi tub with both water and air jets along with a waterfall style shower system. The great room centres around a 46 Gas Fireplace. Both HDMI wires and electrical have been built in above the fireplace with space to mount a 65 TV. The Kitchen has Quartz counters, a Kitchen island with a built-in dishwasher, Water and Ice in the fridge and a built-in microwave. Laundry room and storage finish off the space. One parking space in the driveway with a private entrance at the side of the home. Close to shopping, restaurants, gym's, the University Of Guelph, walking trails, parks, public transit, 40 min to the Toronto Airport and 12 min to the 401. |
| Price | $2,300 |
| Taxes: | $0.00 |
| Occupancy by: | Tenant |
| Address: | 291 COLONIAL Driv , Guelph, N1L 1G7, Wellington |
| Acreage: | < .50 |
| Directions/Cross Streets: | Between Summerfield dr and Frederick on Colonial. |
| Rooms: | 0 |
| Rooms +: | 6 |
| Bedrooms: | 0 |
| Bedrooms +: | 1 |
| Family Room: | T |
| Basement: | Separate Ent, Finished |
| Furnished: | Unfu |
| Level/Floor | Room | Length(ft) | Width(ft) | Descriptions | |
| Room 1 | Lower | Bathroom | .1 | .1 | 2 Pc Bath, Ceramic Backsplash |
| Room 2 | Lower | Bathroom | .1 | .1 | 3 Pc Ensuite, Soaking Tub |
| Room 3 | Lower | Bedroom | .98 | .98 | 3 Pc Ensuite, Walk-In Closet(s) |
| Room 4 | Lower | Kitchen | .1 | .1 | Quartz Counter, B/I Dishwasher, Centre Island |
| Room 5 | Lower | Great Roo | .1 | .1 | Fireplace, Open Concept, Pot Lights |
| Room 6 | Lower | Laundry | .1 | .1 |
| Washroom Type | No. of Pieces | Level |
| Washroom Type 1 | 2 | Lower |
| Washroom Type 2 | 3 | Lower |
| Washroom Type 3 | 0 | |
| Washroom Type 4 | 0 | |
| Washroom Type 5 | 0 |
| Total Area: | 0.00 |
| Approximatly Age: | 0-5 |
| Property Type: | Detached |
| Style: | Other |
| Exterior: | Vinyl Siding, Brick |
| Garage Type: | Attached |
| (Parking/)Drive: | Private Do |
| Drive Parking Spaces: | 1 |
| Park #1 | |
| Parking Type: | Private Do |
| Park #2 | |
| Parking Type: | Private Do |
| Park #3 | |
| Parking Type: | Other |
| Pool: | None |
| Laundry Access: | In Area, Laun |
| Approximatly Age: | 0-5 |
| Approximatly Square Footage: | < 700 |
| Property Features: | Golf, Hospital |
| CAC Included: | Y |
| Water Included: | Y |
| Cabel TV Included: | N |
| Common Elements Included: | N |
| Heat Included: | Y |
| Parking Included: | Y |
| Condo Tax Included: | N |
| Building Insurance Included: | N |
| Fireplace/Stove: | Y |
| Heat Type: | Forced Air |
| Central Air Conditioning: | Central Air |
| Central Vac: | N |
| Laundry Level: | Syste |
| Ensuite Laundry: | F |
| Elevator Lift: | False |
| Sewers: | Sewer |
| Although the information displayed is believed to be accurate, no warranties or representations are made of any kind. |
| Keller Williams Home Group Realty |
|
|
.jpg?src=Custom)
Dir:
416-548-7854
Bus:
416-548-7854
Fax:
416-981-7184
| Book Showing | Email a Friend |
Jump To:
At a Glance:
| Type: | Freehold - Detached |
| Area: | Wellington |
| Municipality: | Guelph |
| Neighbourhood: | Pineridge/Westminster Woods |
| Style: | Other |
| Approximate Age: | 0-5 |
| Baths: | 2 |
| Fireplace: | Y |
| Pool: | None |
Locatin Map:
- Color Examples
- Green
- Black and Gold
- Dark Navy Blue And Gold
- Cyan
- Black
- Purple
- Gray
- Blue and Black
- Orange and Black
- Red
- Magenta
- Gold
- Device Examples

