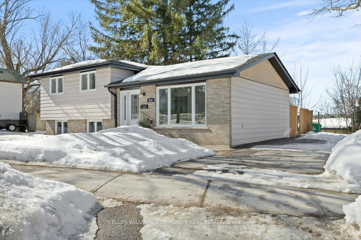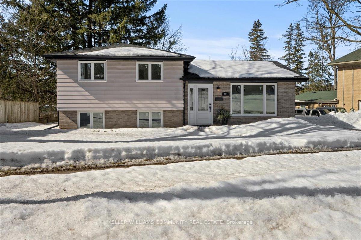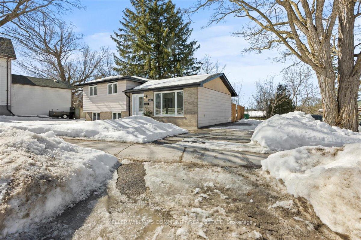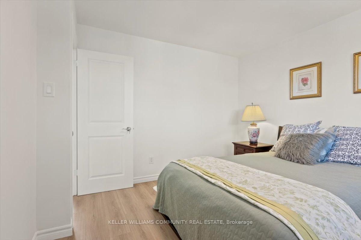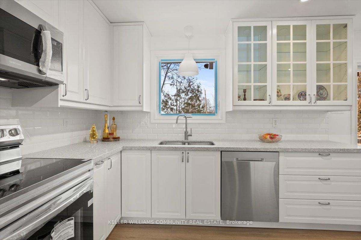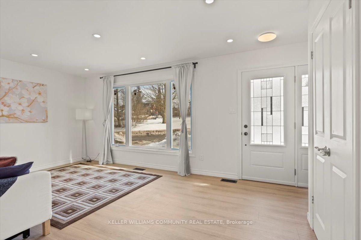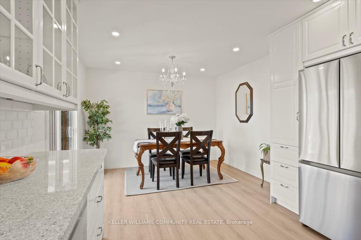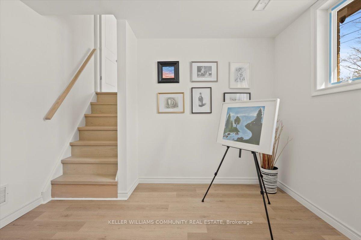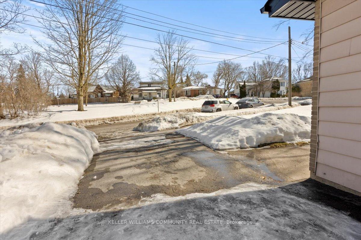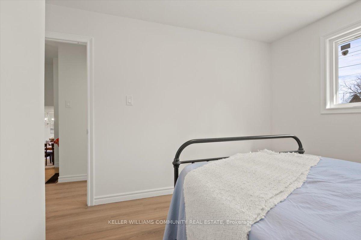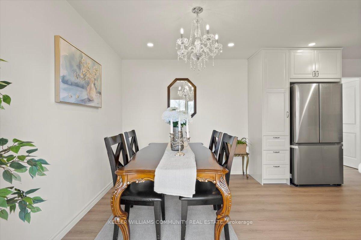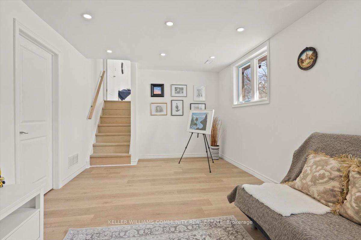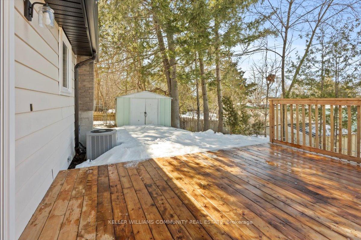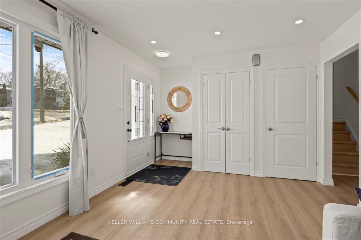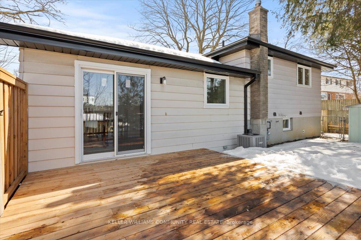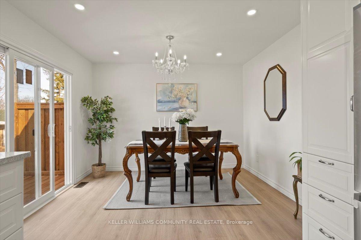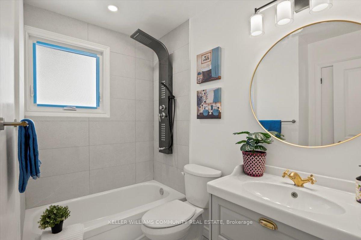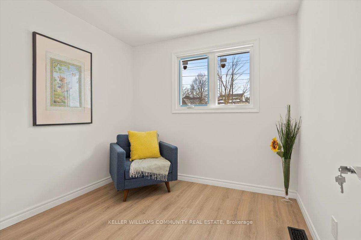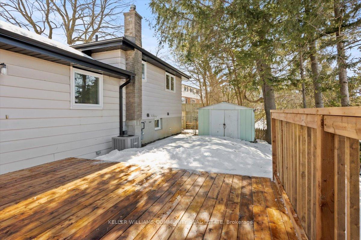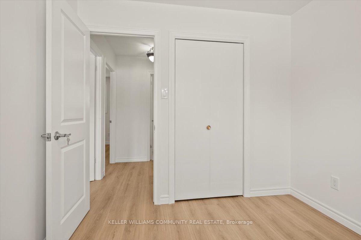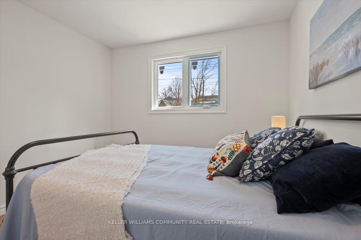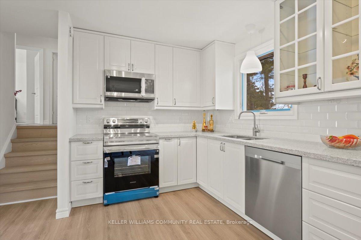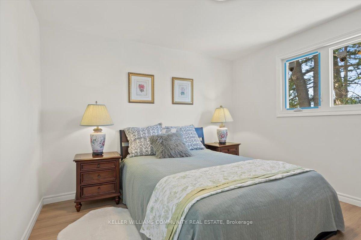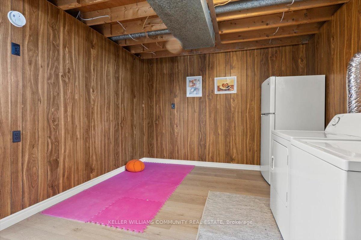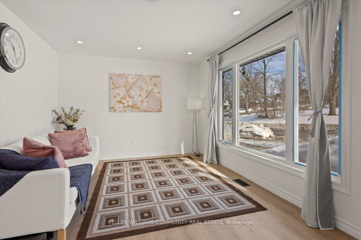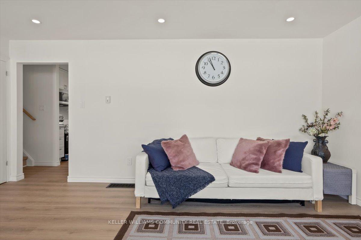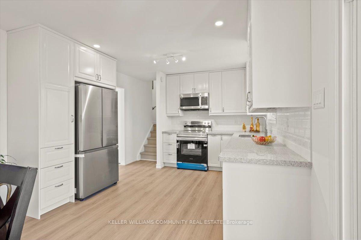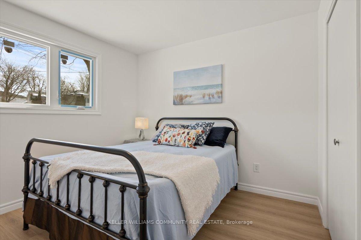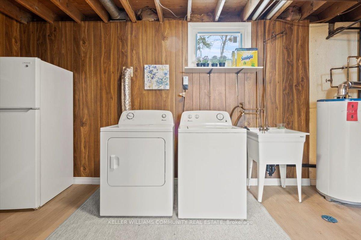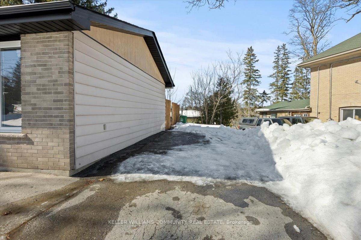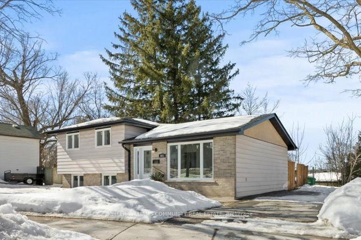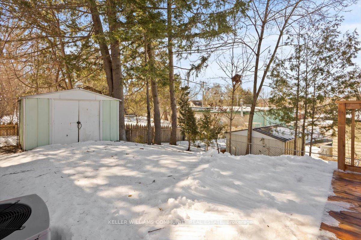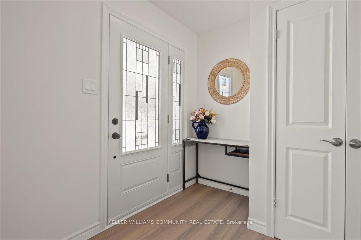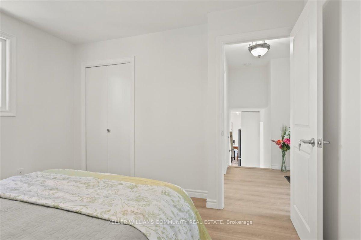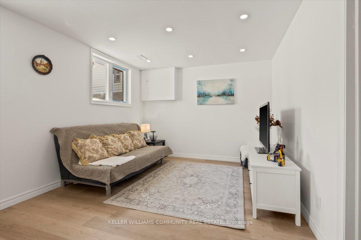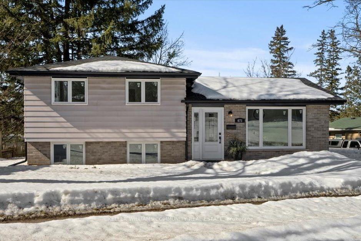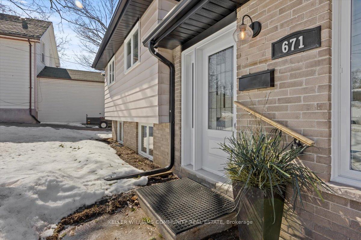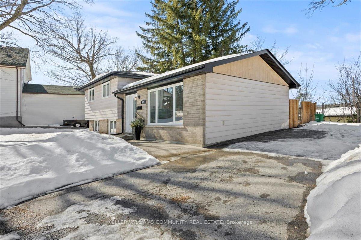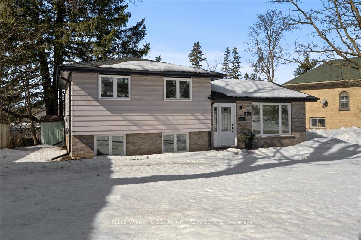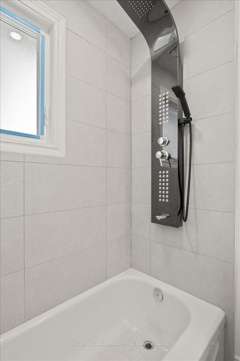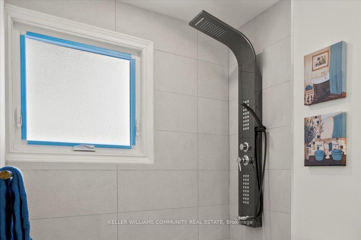$529,000
Available - For Sale
Listing ID: X12014073
671 Stewart Stre , Peterborough Central, K9H 4C5, Peterborough
| Welcome to this beautifully renovated 3-bedroom side-split home, completely updated from top to bottom! Step inside to a bright and spacious living area with a brand new large window that floods the space with natural light. The sleek, updated kitchen and dining area boasts new stainless steel appliances, quartz countertops, and tons of cabinetry for entertaining! Upstairs, you'll find three generously sized bedrooms with ample closet space and a luxurious updated bathroom. The lower level features a good sized family room, perfect for relaxing and a convenient laundry area with tons of storage. Enjoy outdoor living with a brand new deck to entertain and a yard that is fully fenced. With new flooring, new windows throughout, new kitchen & bathroom, new doors, updated electrical, fresh paint, a brand-new roof, soffit and fascia and a new deck, this home is truly turn-key. Located close to parks, schools, shopping and transit, this stunning side-split is perfect for families, first time home-buyers or as an investment property. |
| Price | $529,000 |
| Taxes: | $3283.00 |
| Occupancy by: | Owner |
| Address: | 671 Stewart Stre , Peterborough Central, K9H 4C5, Peterborough |
| Directions/Cross Streets: | Parkhill Rd./Stewart St. |
| Rooms: | 6 |
| Rooms +: | 2 |
| Bedrooms: | 3 |
| Bedrooms +: | 0 |
| Family Room: | T |
| Basement: | Half, Finished |
| Level/Floor | Room | Length(ft) | Width(ft) | Descriptions | |
| Room 1 | Main | Living Ro | 19.58 | 11.02 | |
| Room 2 | Main | Kitchen | 11.45 | 11.32 | |
| Room 3 | Main | Dining Ro | 11.32 | 8.13 | |
| Room 4 | Second | Primary B | 11.48 | 10.92 | |
| Room 5 | Second | Bedroom | 12.46 | 10.1 | |
| Room 6 | Second | Bedroom | 8.99 | 8.86 | |
| Room 7 | Second | Bathroom | 8 | 6.36 | 4 Pc Bath |
| Room 8 | Lower | Family Ro | 18.76 | 10.82 | |
| Room 9 | Lower | Laundry | 18.79 | 10.92 |
| Washroom Type | No. of Pieces | Level |
| Washroom Type 1 | 4 | Second |
| Washroom Type 2 | 0 | |
| Washroom Type 3 | 0 | |
| Washroom Type 4 | 0 | |
| Washroom Type 5 | 0 |
| Total Area: | 0.00 |
| Property Type: | Detached |
| Style: | Sidesplit 3 |
| Exterior: | Brick Veneer, Vinyl Siding |
| Garage Type: | None |
| (Parking/)Drive: | Private |
| Drive Parking Spaces: | 3 |
| Park #1 | |
| Parking Type: | Private |
| Park #2 | |
| Parking Type: | Private |
| Pool: | None |
| Other Structures: | Garden Shed |
| Approximatly Square Footage: | 700-1100 |
| Property Features: | Fenced Yard, Hospital |
| CAC Included: | N |
| Water Included: | N |
| Cabel TV Included: | N |
| Common Elements Included: | N |
| Heat Included: | N |
| Parking Included: | N |
| Condo Tax Included: | N |
| Building Insurance Included: | N |
| Fireplace/Stove: | N |
| Heat Type: | Forced Air |
| Central Air Conditioning: | Central Air |
| Central Vac: | N |
| Laundry Level: | Syste |
| Ensuite Laundry: | F |
| Sewers: | Sewer |
| Utilities-Cable: | Y |
| Utilities-Hydro: | Y |
$
%
Years
This calculator is for demonstration purposes only. Always consult a professional
financial advisor before making personal financial decisions.
| Although the information displayed is believed to be accurate, no warranties or representations are made of any kind. |
| KELLER WILLIAMS COMMUNITY REAL ESTATE |
|
|
.jpg?src=Custom)
Dir:
416-548-7854
Bus:
416-548-7854
Fax:
416-981-7184
| Virtual Tour | Book Showing | Email a Friend |
Jump To:
At a Glance:
| Type: | Freehold - Detached |
| Area: | Peterborough |
| Municipality: | Peterborough Central |
| Neighbourhood: | 3 North |
| Style: | Sidesplit 3 |
| Tax: | $3,283 |
| Beds: | 3 |
| Baths: | 1 |
| Fireplace: | N |
| Pool: | None |
Locatin Map:
Payment Calculator:
- Color Examples
- Green
- Black and Gold
- Dark Navy Blue And Gold
- Cyan
- Black
- Purple
- Gray
- Blue and Black
- Orange and Black
- Red
- Magenta
- Gold
- Device Examples

