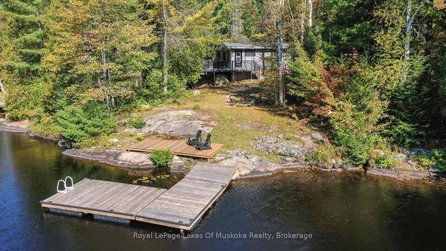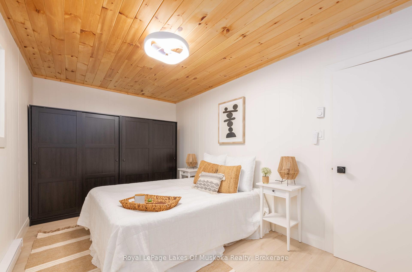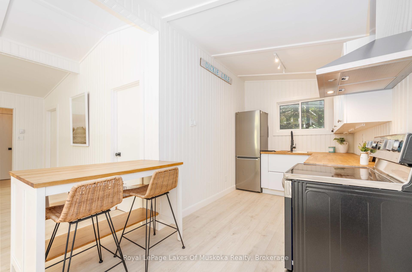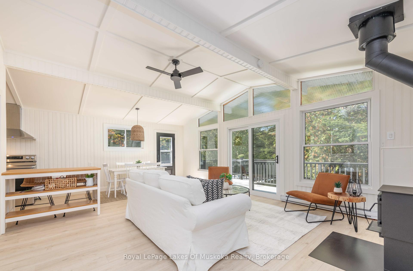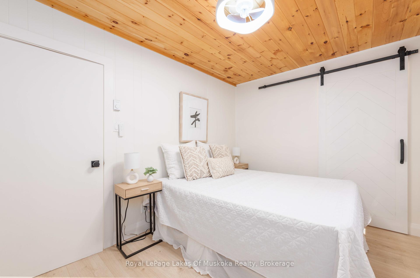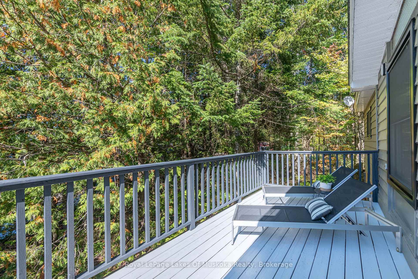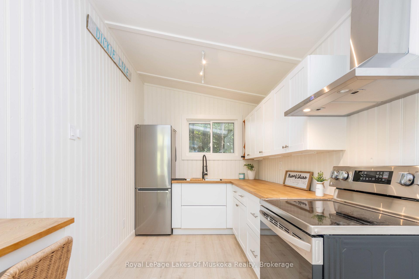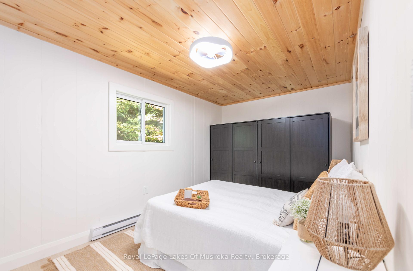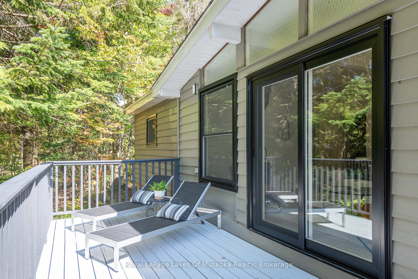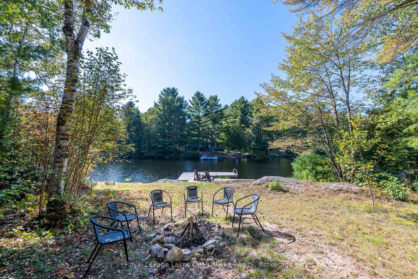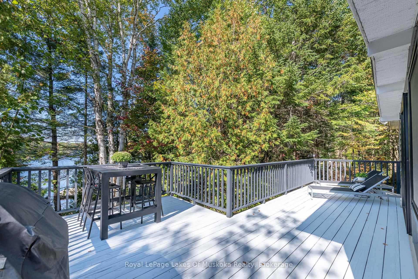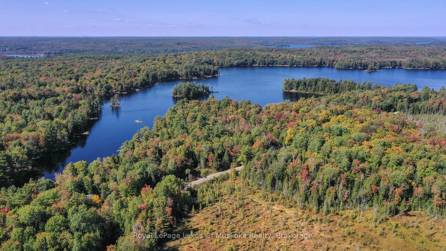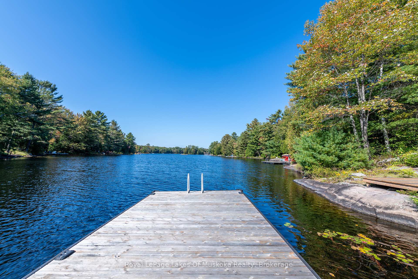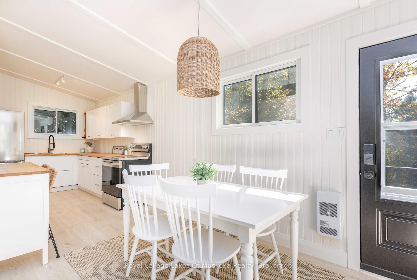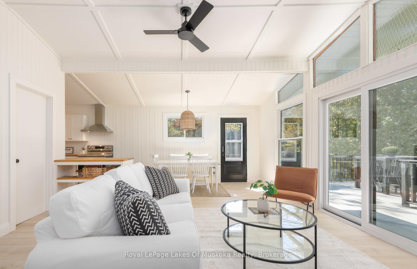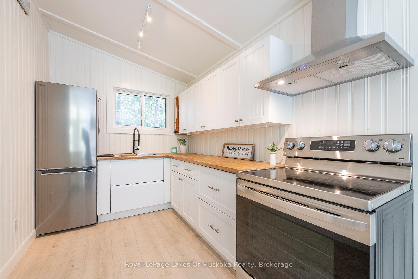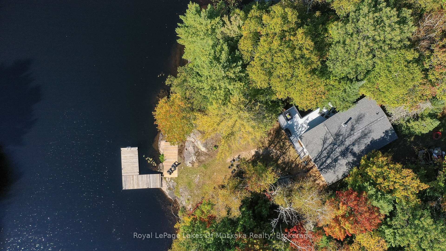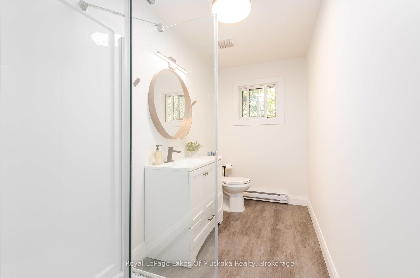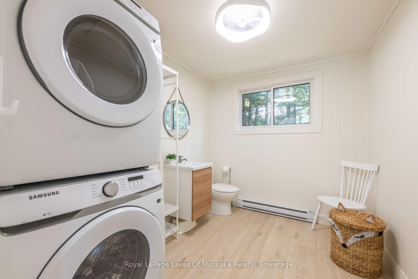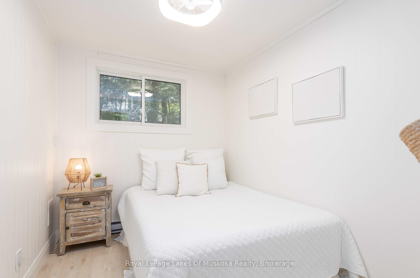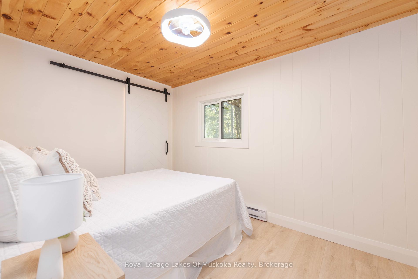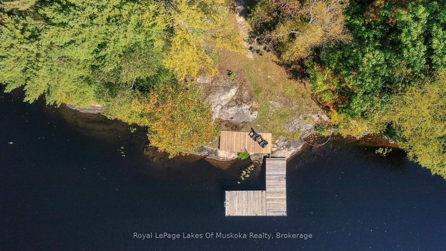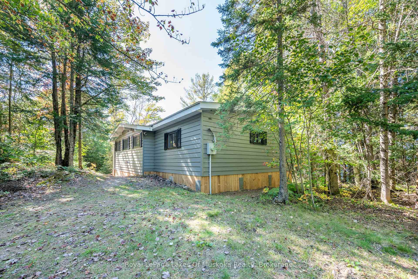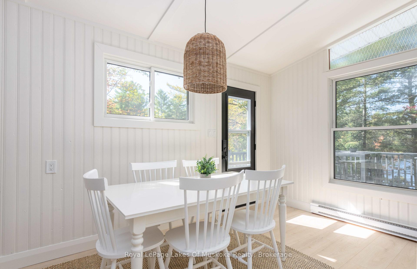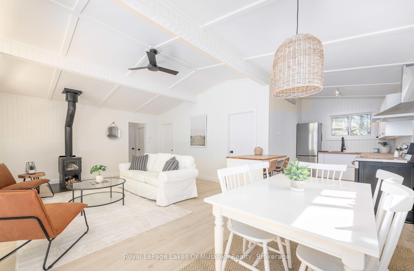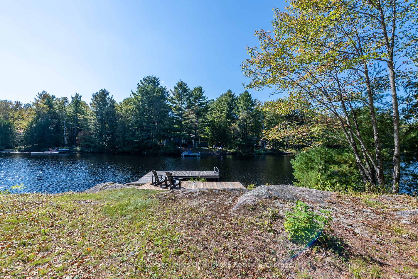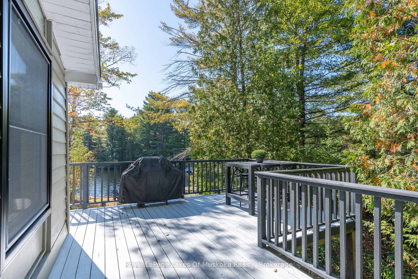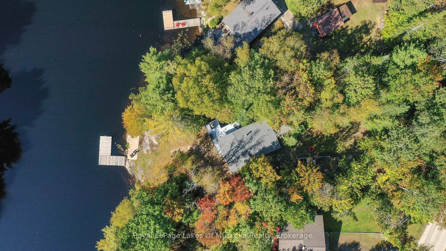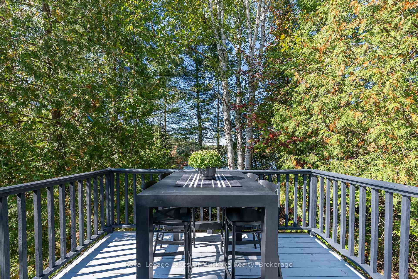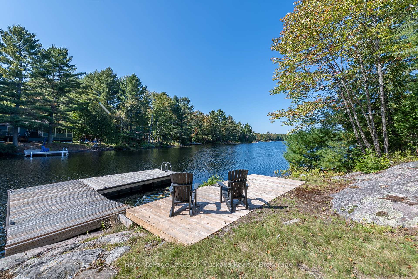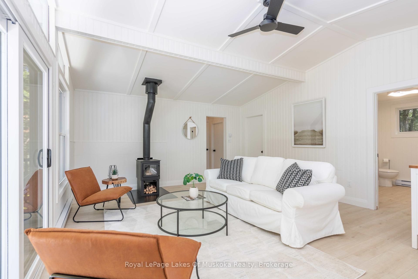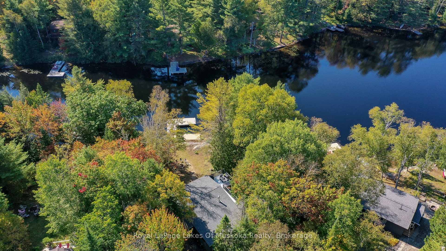$879,000
Available - For Sale
Listing ID: X12022924
1307 Dickie Lake Road , Lake of Bays, P0B 1A0, Muskoka
| Breathtaking sunsets with due west exposure on desirable Dickie Lake, close to the vibrant village of Baysville with its cafe, restaurants, brewery, park and other shops. This year round recreational 3 bedroom, 2 bathroom residence is newly renovated and features vaulted ceilings, high-end new windows and wide plank light oak look carefree vinyl flooring. Brand new Scandinavian style woodstove with WETT to create a cozy atmosphere when chill is in the air. Both bathrooms are up to the minute design with glass shower. Minimalistic design creates a relaxing vibe and clean fresh palette to add your personal touches with your own furniture and decor items. Kitchen features an island for sharing a glass of wine while cooking, morning coffee with your ipad, kids snacks, dining area seats 6 comfortably. Living room has the quintessential walk out glass door to large entertaining size deck, for barbequing, sunbathing and dining. The lot has a level driveway to the cottage set back nicely from the year round municipally maintained road. The cottage is close to the lake with a gentle slope to a deck and a large dock on your beautiful smooth rock Muskoka granite shoreline with deep water at the dock for swimming, diving and parking your boat. The privacy is excellent from neighbours with ample trees between the lots. All appliances are new and included. A must view for picky lakefront buyers who want a year round useable cottage and want move in ready with all of the renos done. |
| Price | $879,000 |
| Taxes: | $2383.23 |
| Assessment Year: | 2024 |
| Occupancy by: | Vacant |
| Address: | 1307 Dickie Lake Road , Lake of Bays, P0B 1A0, Muskoka |
| Directions/Cross Streets: | Echo Lk Rd |
| Rooms: | 8 |
| Bedrooms: | 3 |
| Bedrooms +: | 0 |
| Family Room: | F |
| Basement: | None |
| Level/Floor | Room | Length(ft) | Width(ft) | Descriptions | |
| Room 1 | Main | Dining Ro | 7.41 | 15.42 | |
| Room 2 | Main | Living Ro | 15.91 | 15.42 | |
| Room 3 | Main | Kitchen | 7.41 | 9.91 | |
| Room 4 | Main | Bedroom | 7.51 | 9.51 | |
| Room 5 | Main | Bedroom | 15.68 | 8.66 | |
| Room 6 | Main | Bedroom | 12.23 | 8.59 |
| Washroom Type | No. of Pieces | Level |
| Washroom Type 1 | 2 | Main |
| Washroom Type 2 | 3 | Main |
| Washroom Type 3 | 0 | |
| Washroom Type 4 | 0 | |
| Washroom Type 5 | 0 |
| Total Area: | 0.00 |
| Approximatly Age: | 51-99 |
| Property Type: | Cottage |
| Style: | Bungalow |
| Exterior: | Wood |
| Garage Type: | None |
| (Parking/)Drive: | Private |
| Drive Parking Spaces: | 5 |
| Park #1 | |
| Parking Type: | Private |
| Park #2 | |
| Parking Type: | Private |
| Pool: | None |
| Approximatly Age: | 51-99 |
| Approximatly Square Footage: | 700-1100 |
| Property Features: | Cul de Sac/D, Lake/Pond |
| CAC Included: | N |
| Water Included: | N |
| Cabel TV Included: | N |
| Common Elements Included: | N |
| Heat Included: | N |
| Parking Included: | N |
| Condo Tax Included: | N |
| Building Insurance Included: | N |
| Fireplace/Stove: | Y |
| Heat Type: | Baseboard |
| Central Air Conditioning: | None |
| Central Vac: | N |
| Laundry Level: | Syste |
| Ensuite Laundry: | F |
| Sewers: | Septic |
| Utilities-Hydro: | Y |
$
%
Years
This calculator is for demonstration purposes only. Always consult a professional
financial advisor before making personal financial decisions.
| Although the information displayed is believed to be accurate, no warranties or representations are made of any kind. |
| Royal LePage Lakes Of Muskoka Realty |
|
|
.jpg?src=Custom)
Dir:
416-548-7854
Bus:
416-548-7854
Fax:
416-981-7184
| Virtual Tour | Book Showing | Email a Friend |
Jump To:
At a Glance:
| Type: | Freehold - Cottage |
| Area: | Muskoka |
| Municipality: | Lake of Bays |
| Neighbourhood: | Mclean |
| Style: | Bungalow |
| Approximate Age: | 51-99 |
| Tax: | $2,383.23 |
| Beds: | 3 |
| Baths: | 2 |
| Fireplace: | Y |
| Pool: | None |
Locatin Map:
Payment Calculator:
- Color Examples
- Green
- Black and Gold
- Dark Navy Blue And Gold
- Cyan
- Black
- Purple
- Gray
- Blue and Black
- Orange and Black
- Red
- Magenta
- Gold
- Device Examples

