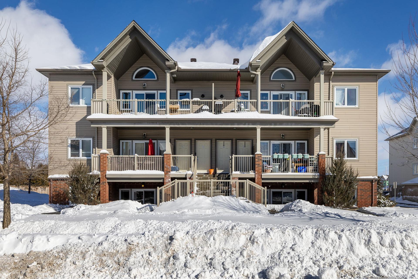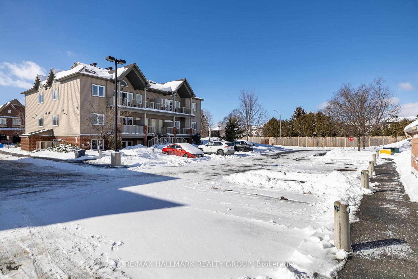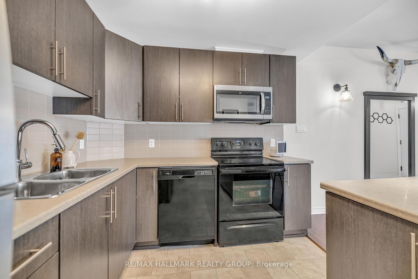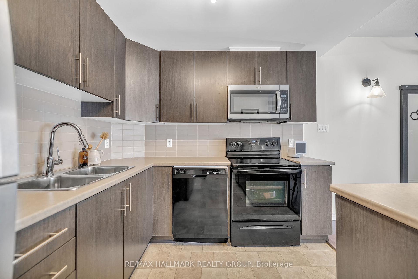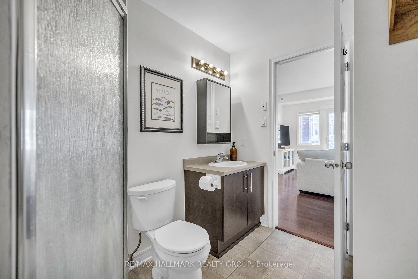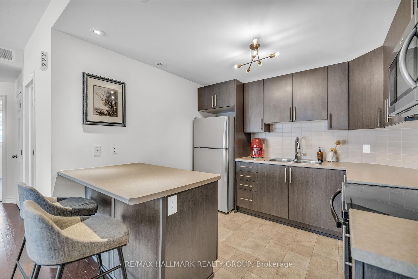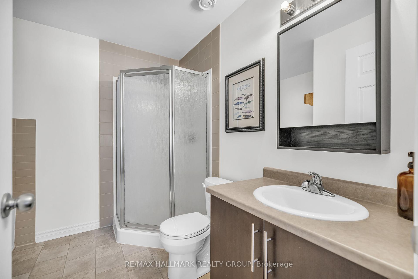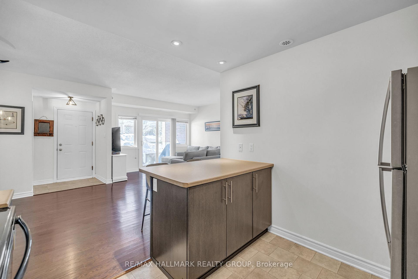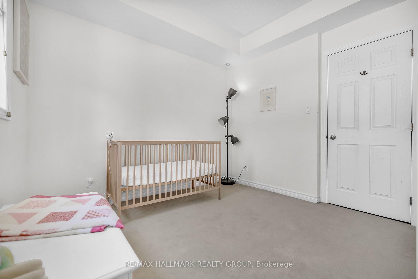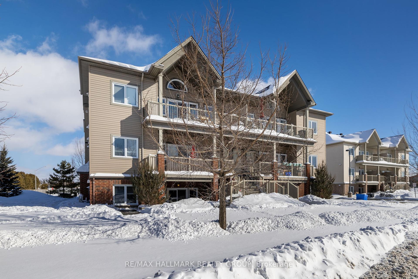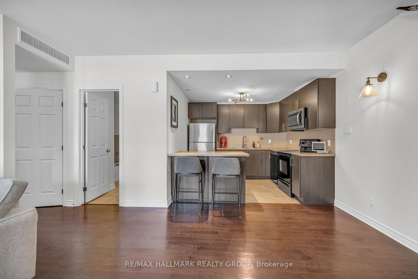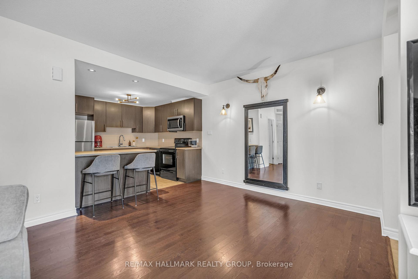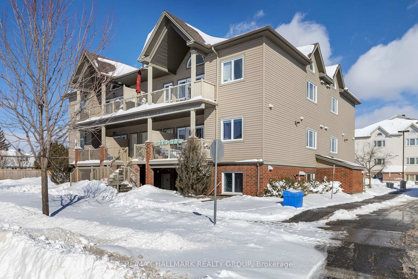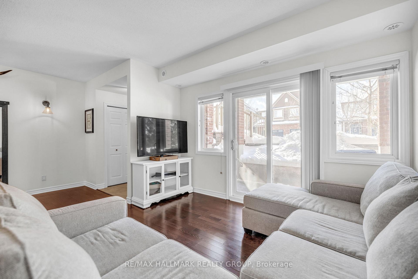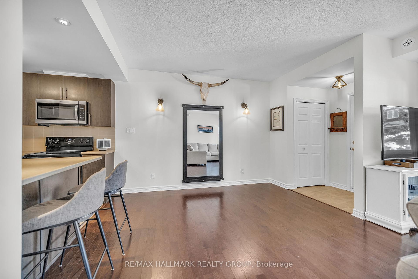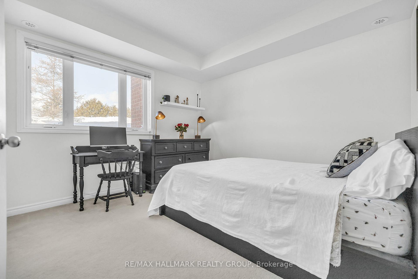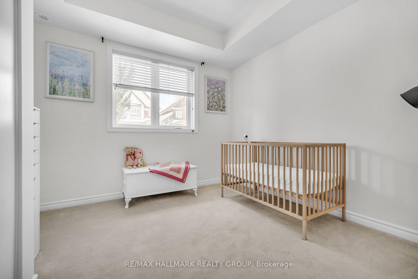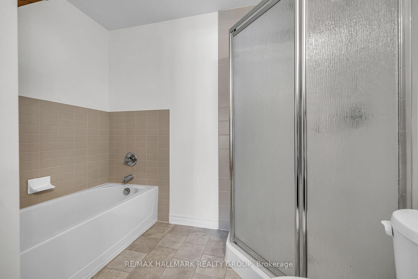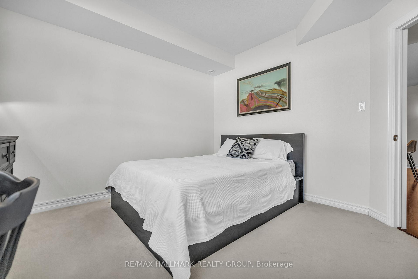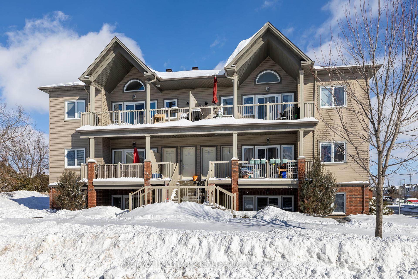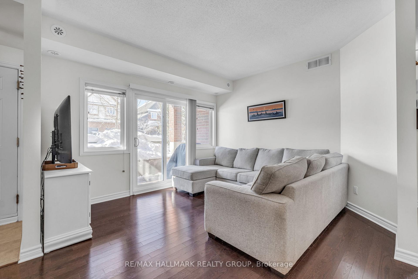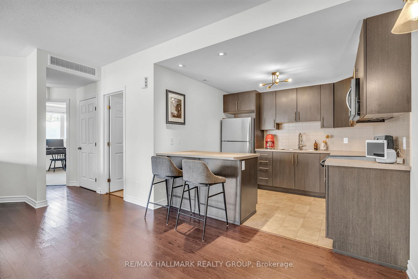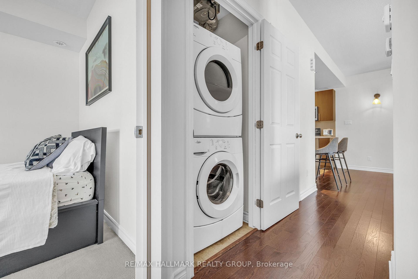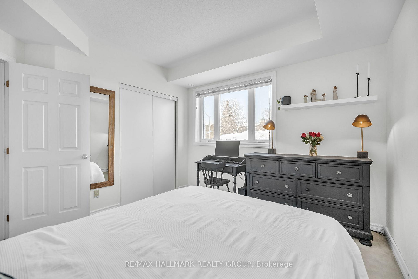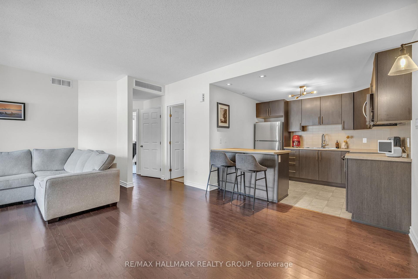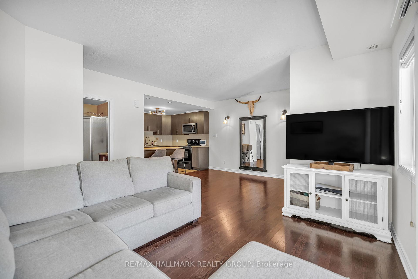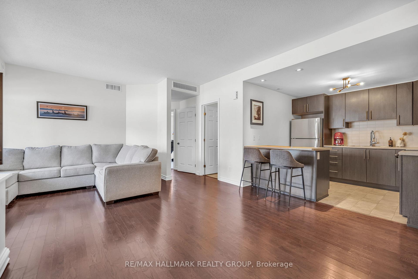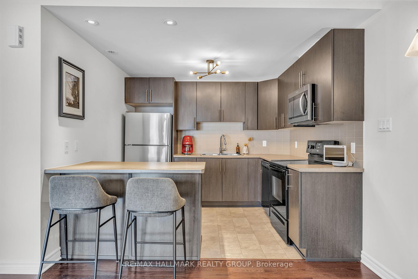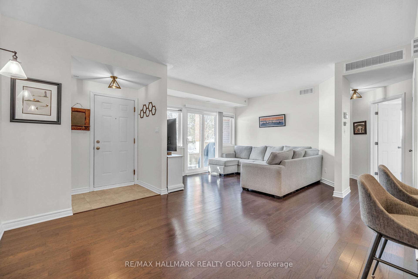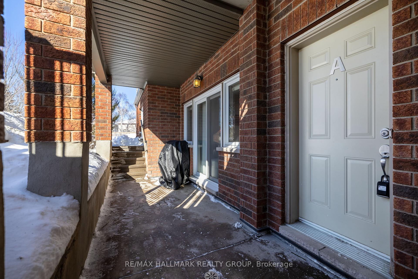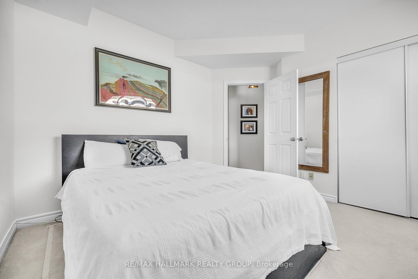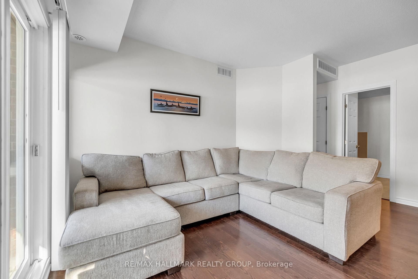$366,500
Available - For Sale
Listing ID: X11975932
105 Fraser Fields Way , Barrhaven, K2J 5V1, Ottawa
| Welcome to 105A Fraser Fields Way, a turn-key and maintenance free living experience designed and constructed by Tartan. Located in the sought after community of Barrhaven with endless amenities nearby including Schools, Shopping, Parks and Trails, Public Transit, and festivals at Clarke Fields. This ground level apartment includes minimal steps, a private front porch for seasonal BBQ and gardening, and is quickly accessed by your 2 parking spots and plenty of visitor parking. The interior features a modern and open concept design with sight lines across the living area with beautiful hardwood floors, updated light fixtures, and windows providing natural light. The kitchen is tastefully designed with brown cabinetry, light counters, ceramic backsplash, and bonus island for additional prep space and casual dining. The sleeping quarters include 2 sizable bedrooms with deep closets, windows, and light carpets. The full bathroom is located beside the laundry, and includes a standup shower, box vanity, and standalone deep soaking tub with tile surround. Welcome home! 24 hour irrevocable. |
| Price | $366,500 |
| Taxes: | $2542.00 |
| Assessment Year: | 2025 |
| Occupancy by: | Owner |
| Address: | 105 Fraser Fields Way , Barrhaven, K2J 5V1, Ottawa |
| Postal Code: | K2J 5V1 |
| Province/State: | Ottawa |
| Directions/Cross Streets: | Greenbank & Strandherd |
| Level/Floor | Room | Length(ft) | Width(ft) | Descriptions | |
| Room 1 | Main | Foyer | 4 | 4.1 | |
| Room 2 | Main | Living Ro | 11.97 | 12 | |
| Room 3 | Main | Dining Ro | 12 | 6.99 | |
| Room 4 | Main | Kitchen | 9.09 | 9.02 | |
| Room 5 | Main | Primary B | 11.09 | 10.99 | |
| Room 6 | Main | Bedroom 2 | 10.04 | 9.97 | |
| Room 7 | Main | Bathroom | 8.04 | 8.04 | 4 Pc Bath |
| Room 8 | Main | Utility R | 5.05 | 3.05 |
| Washroom Type | No. of Pieces | Level |
| Washroom Type 1 | 4 | Main |
| Washroom Type 2 | 0 | |
| Washroom Type 3 | 0 | |
| Washroom Type 4 | 0 | |
| Washroom Type 5 | 0 |
| Total Area: | 0.00 |
| Washrooms: | 1 |
| Heat Type: | Forced Air |
| Central Air Conditioning: | Central Air |
| Elevator Lift: | False |
$
%
Years
This calculator is for demonstration purposes only. Always consult a professional
financial advisor before making personal financial decisions.
| Although the information displayed is believed to be accurate, no warranties or representations are made of any kind. |
| RE/MAX HALLMARK REALTY GROUP |
|
|
.jpg?src=Custom)
Dir:
416-548-7854
Bus:
416-548-7854
Fax:
416-981-7184
| Book Showing | Email a Friend |
Jump To:
At a Glance:
| Type: | Com - Condo Apartment |
| Area: | Ottawa |
| Municipality: | Barrhaven |
| Neighbourhood: | 7704 - Barrhaven - Heritage Park |
| Style: | Apartment |
| Tax: | $2,542 |
| Maintenance Fee: | $313.75 |
| Beds: | 2 |
| Baths: | 1 |
| Fireplace: | N |
Locatin Map:
Payment Calculator:
- Color Examples
- Green
- Black and Gold
- Dark Navy Blue And Gold
- Cyan
- Black
- Purple
- Gray
- Blue and Black
- Orange and Black
- Red
- Magenta
- Gold
- Device Examples

