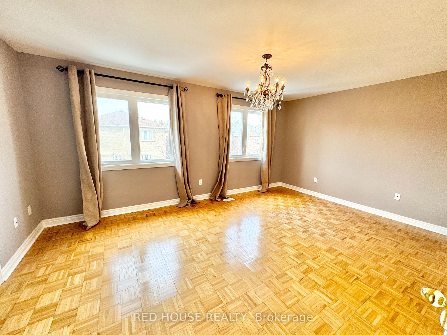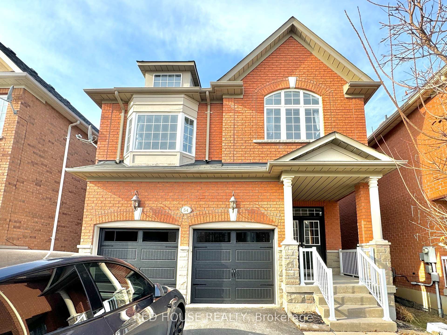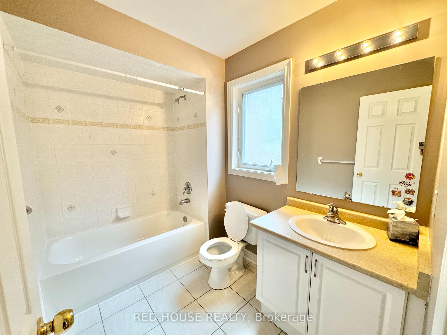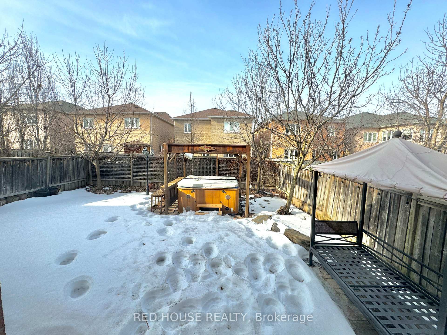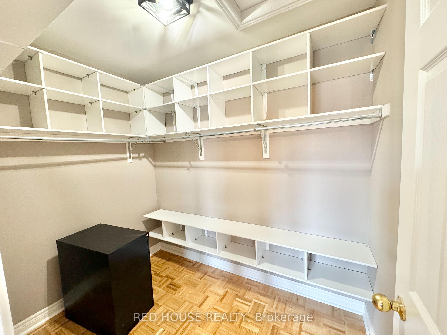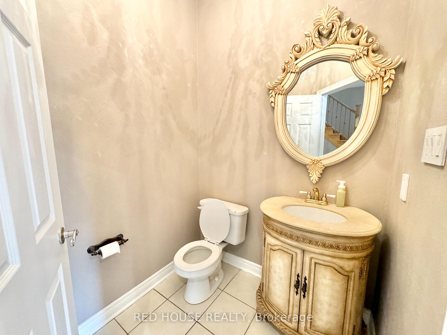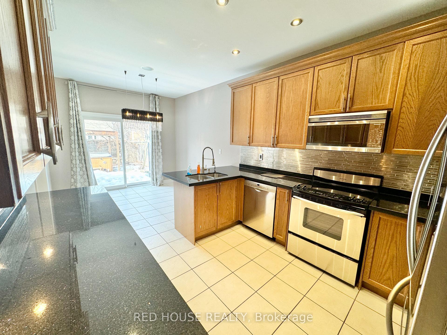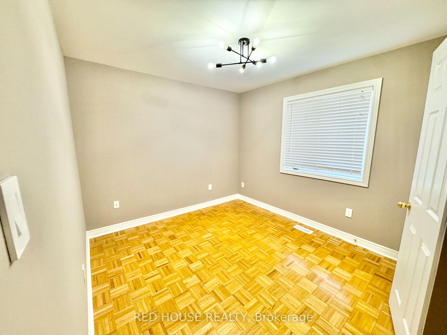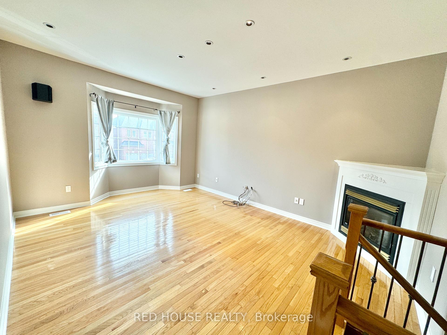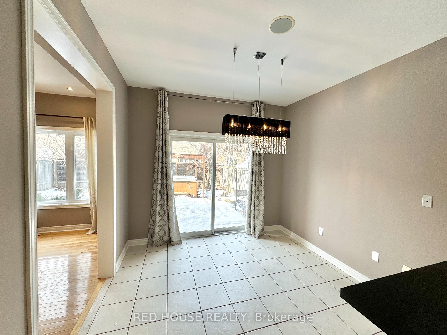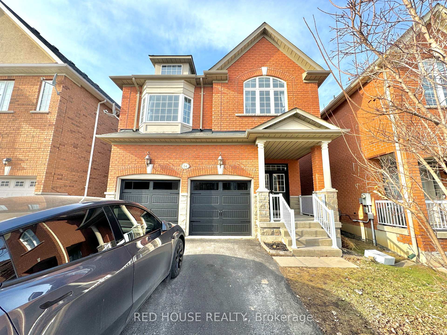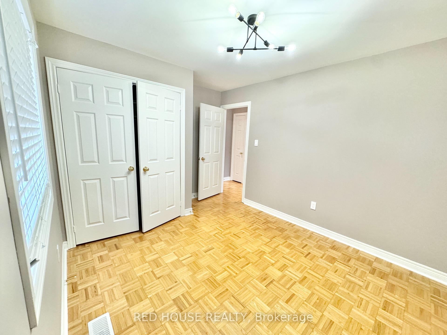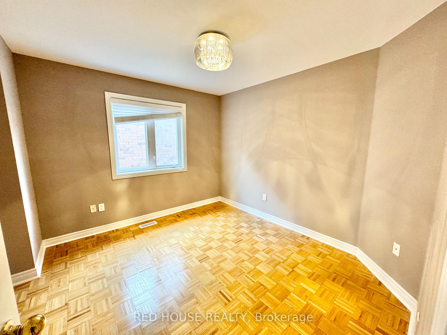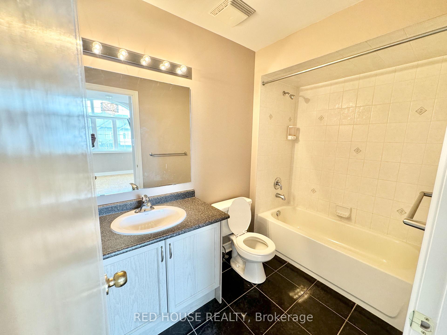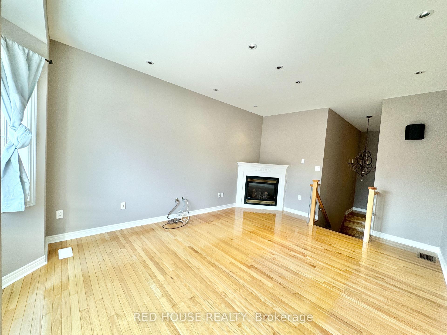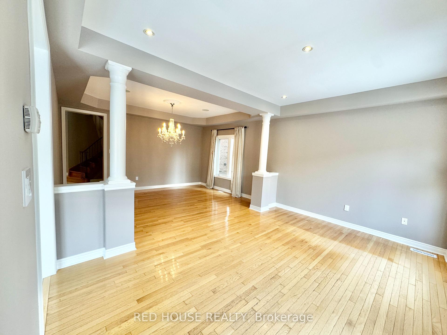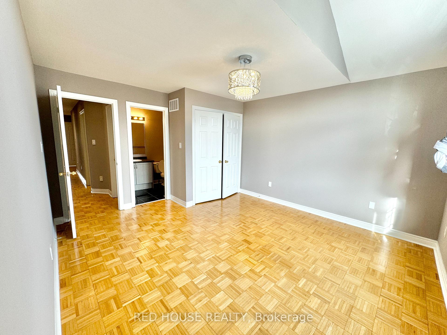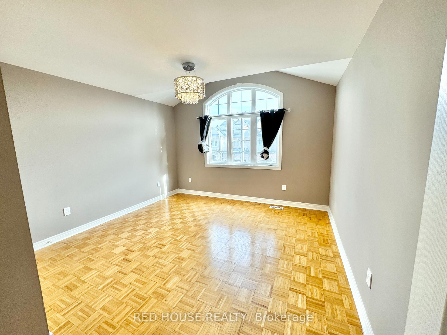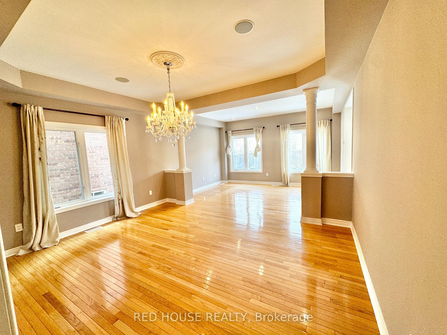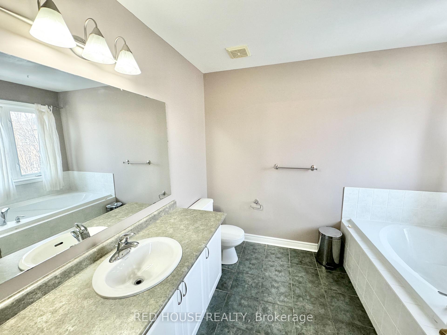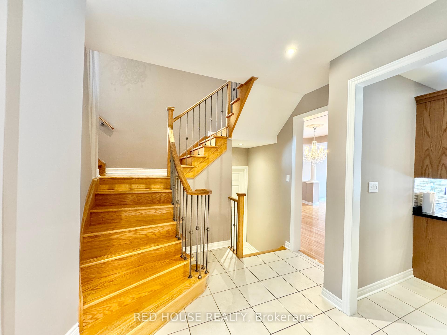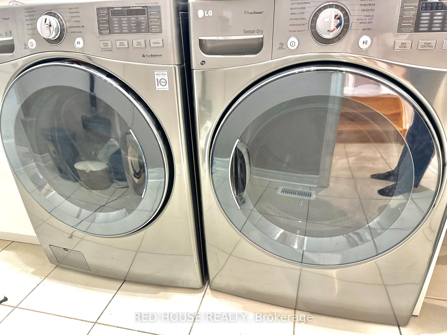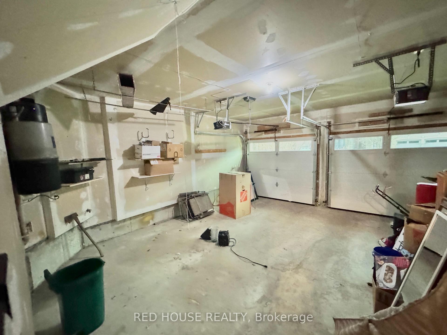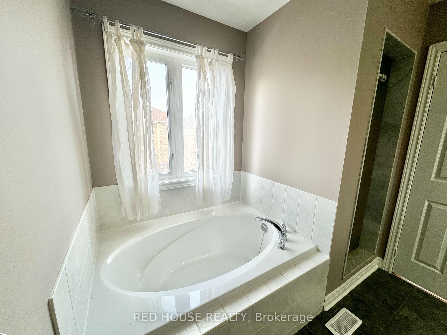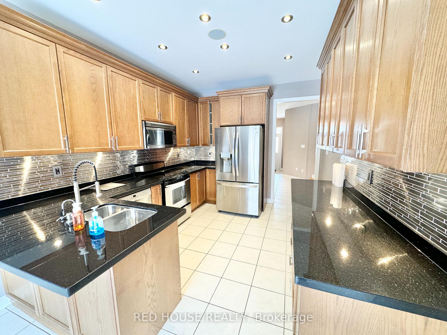$4,500
Available - For Rent
Listing ID: N12064278
54 Strauss Road , Vaughan, L4J 8Z7, York
| Full house for rent! Located in the highly sought-after Patterson neighborhood, this home offers a bright and spacious living area with 4+1 bedrooms and 5 bathrooms. Its thoughtful design includes various upgrades such as a convenient main-floor laundry, elegant hardwood floors, plentiful pot lights, and a combined living and dining area. The stylish kitchen is equipped with stainless steel appliances, an upgraded backsplash, and granite countertops that serve as a breakfast bar. Step outside to the beautifully landscaped backyard, a peaceful retreat featuring a gazebo bar and hot tub, perfect for outdoor entertaining. Upstairs, the private family room is enhanced by a cozy gas fireplace and a bay window. The master bedroom boasts a 4-piece ensuite with a spa-like tub and a walk-in closet, while three additional bedrooms offer generous closet space and two ensuites. The basement is ideal for entertaining, with a 5th bedroom, 3-piece bath, and a spacious open-concept recreational room. The homes prime location is just minutes from a golf course, schools, parks, Rutherford Market Place Plaza, Rutherford GO Station, Vaughan Mills Mall, and Canadas Wonderland, with easy access to Highways 407 and 7. ***One garage spot is used by landlord as storage*** |
| Price | $4,500 |
| Taxes: | $0.00 |
| Occupancy by: | Vacant |
| Address: | 54 Strauss Road , Vaughan, L4J 8Z7, York |
| Directions/Cross Streets: | Bathurst & Rutherford |
| Rooms: | 8 |
| Rooms +: | 2 |
| Bedrooms: | 4 |
| Bedrooms +: | 1 |
| Family Room: | T |
| Basement: | Finished |
| Furnished: | Unfu |
| Level/Floor | Room | Length(ft) | Width(ft) | Descriptions | |
| Room 1 | Main | Living Ro | 15.22 | 23.52 | Hardwood Floor, Overlooks Backyard, Pot Lights |
| Room 2 | Main | Kitchen | 10.2 | 22.04 | |
| Room 3 | Main | Bathroom | 6.1 | 5.31 | 2 Pc Bath |
| Room 4 | Main | Laundry | 6 | 10.07 | |
| Room 5 | Second | Family Ro | 12.86 | 16.37 | Fireplace |
| Room 6 | Second | Bedroom | 12.6 | 14.2 | |
| Room 7 | Second | Bedroom 2 | 9.81 | 12.56 | |
| Room 8 | Second | Bedroom 3 | 8.72 | 5.22 | |
| Room 9 | Second | Bedroom 4 | 10.96 | 14.43 | 3 Pc Ensuite |
| Room 10 | Second | Bedroom 5 | 17.25 | 11.91 | 4 Pc Bath, Walk-In Closet(s) |
| Room 11 | Basement | Bedroom | 7.9 | 10.86 | |
| Room 12 | Basement | Recreatio | 16.92 | 23.52 | |
| Room 13 | Basement | Bathroom | 7.9 | 5.35 |
| Washroom Type | No. of Pieces | Level |
| Washroom Type 1 | 2 | Main |
| Washroom Type 2 | 3 | Second |
| Washroom Type 3 | 4 | Second |
| Washroom Type 4 | 3 | Basement |
| Washroom Type 5 | 0 |
| Total Area: | 0.00 |
| Approximatly Age: | 6-15 |
| Property Type: | Detached |
| Style: | 2-Storey |
| Exterior: | Brick |
| Garage Type: | Attached |
| (Parking/)Drive: | Private Do |
| Drive Parking Spaces: | 4 |
| Park #1 | |
| Parking Type: | Private Do |
| Park #2 | |
| Parking Type: | Private Do |
| Pool: | None |
| Laundry Access: | Laundry Room |
| Approximatly Age: | 6-15 |
| Approximatly Square Footage: | 2000-2500 |
| CAC Included: | N |
| Water Included: | N |
| Cabel TV Included: | N |
| Common Elements Included: | N |
| Heat Included: | N |
| Parking Included: | N |
| Condo Tax Included: | N |
| Building Insurance Included: | N |
| Fireplace/Stove: | Y |
| Heat Type: | Forced Air |
| Central Air Conditioning: | Central Air |
| Central Vac: | N |
| Laundry Level: | Syste |
| Ensuite Laundry: | F |
| Elevator Lift: | False |
| Sewers: | Sewer |
| Although the information displayed is believed to be accurate, no warranties or representations are made of any kind. |
| RED HOUSE REALTY |
|
|
.jpg?src=Custom)
Dir:
416-548-7854
Bus:
416-548-7854
Fax:
416-981-7184
| Book Showing | Email a Friend |
Jump To:
At a Glance:
| Type: | Freehold - Detached |
| Area: | York |
| Municipality: | Vaughan |
| Neighbourhood: | Patterson |
| Style: | 2-Storey |
| Approximate Age: | 6-15 |
| Beds: | 4+1 |
| Baths: | 5 |
| Fireplace: | Y |
| Pool: | None |
Locatin Map:
- Color Examples
- Green
- Black and Gold
- Dark Navy Blue And Gold
- Cyan
- Black
- Purple
- Gray
- Blue and Black
- Orange and Black
- Red
- Magenta
- Gold
- Device Examples

