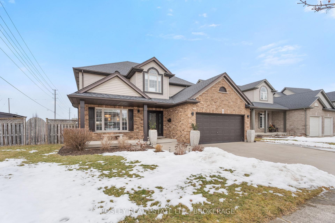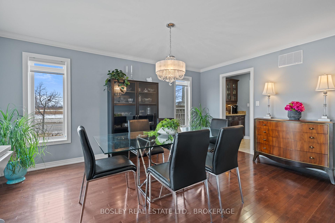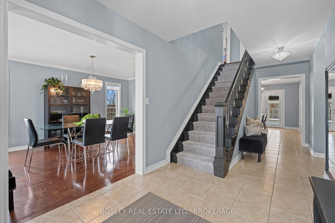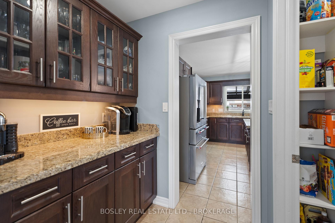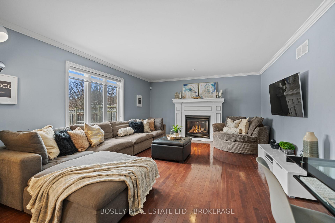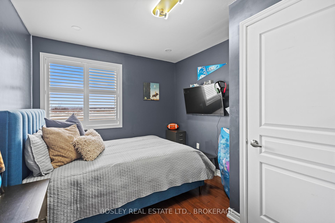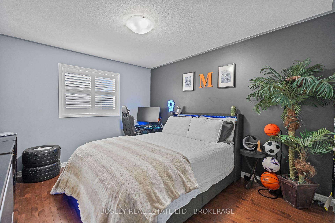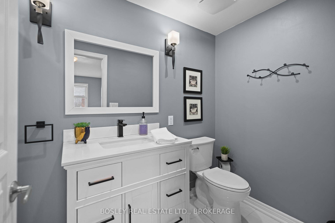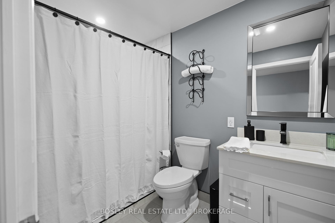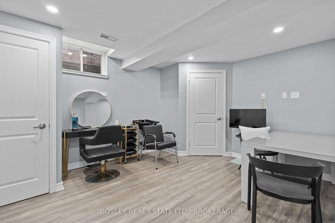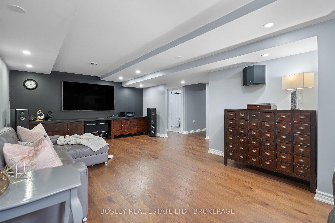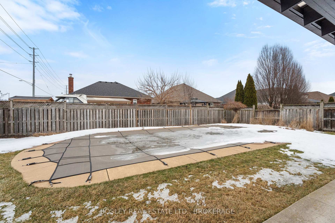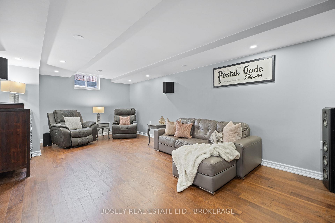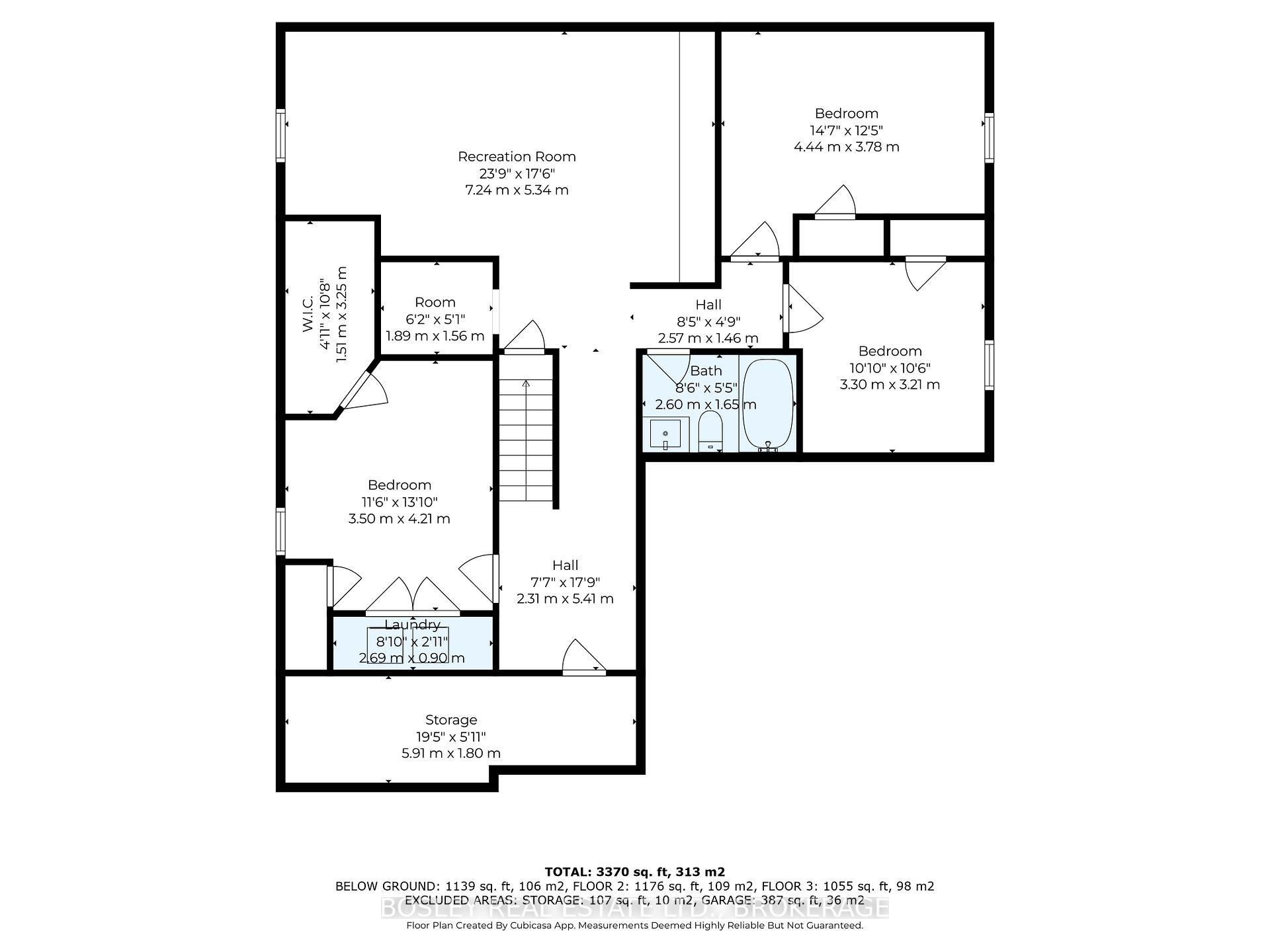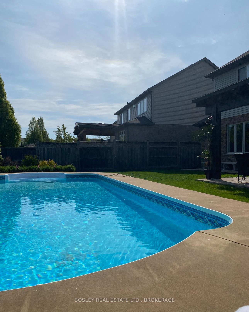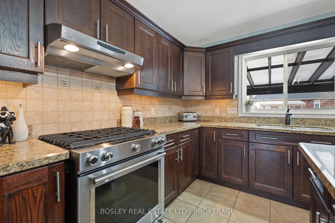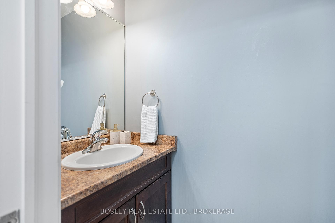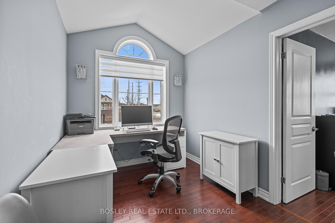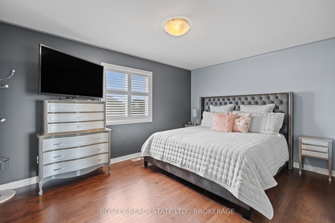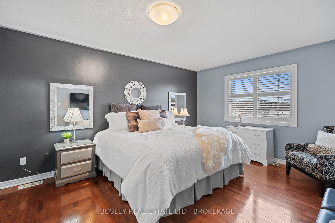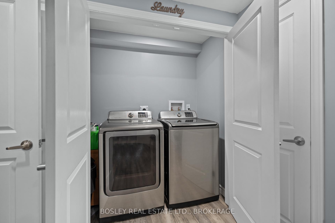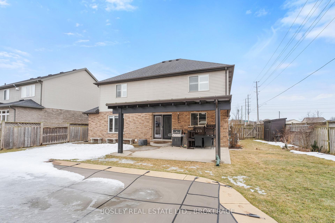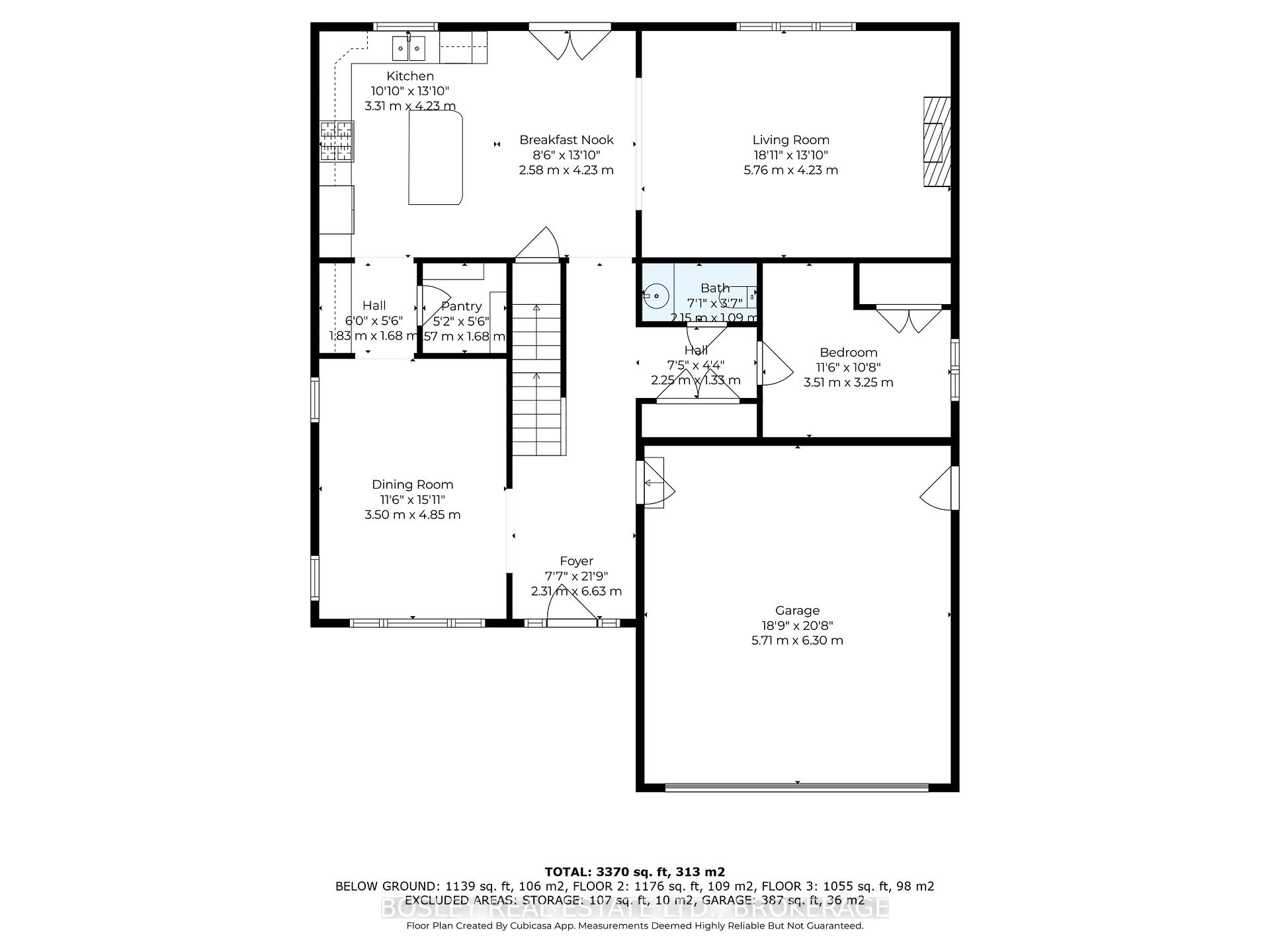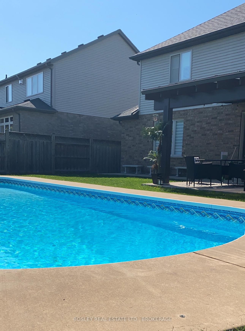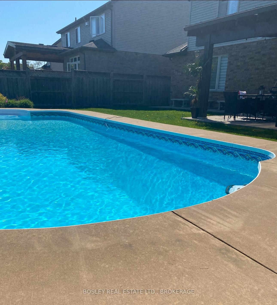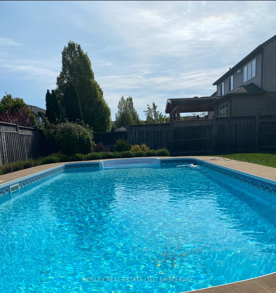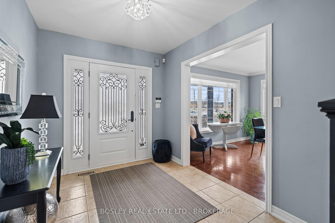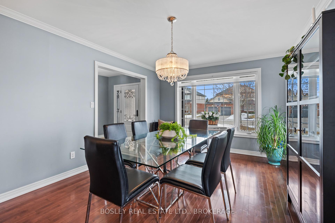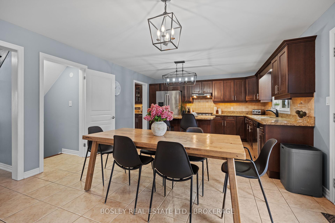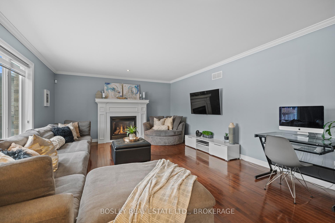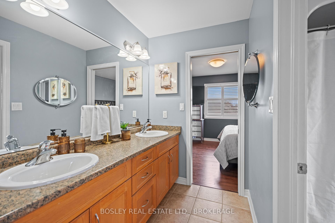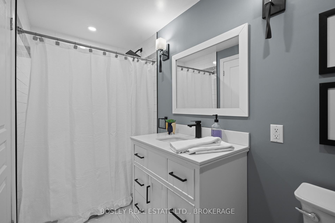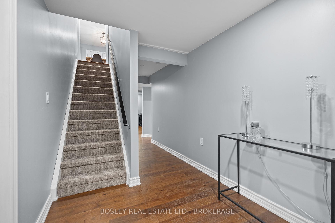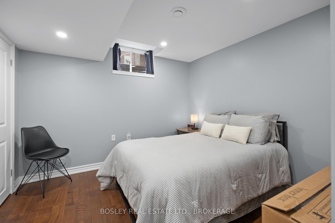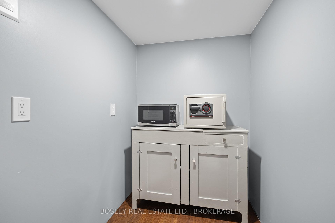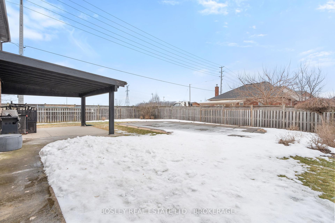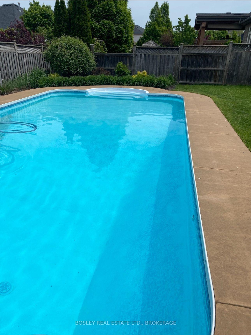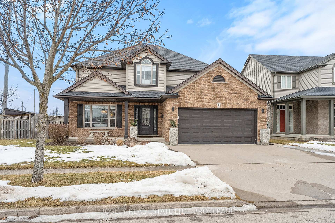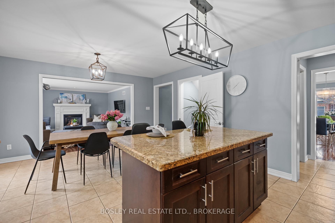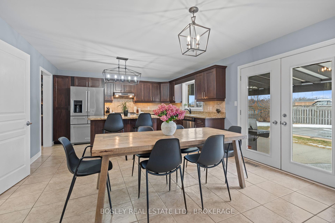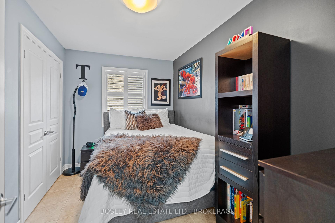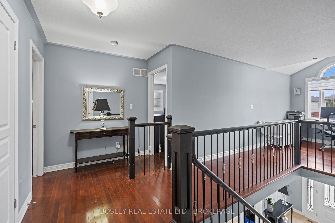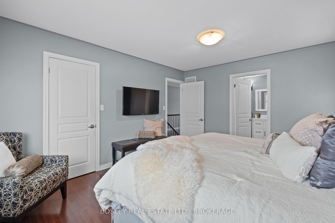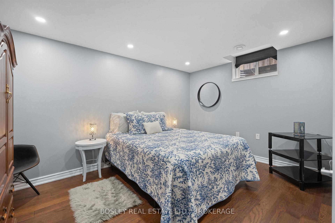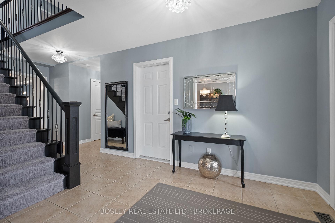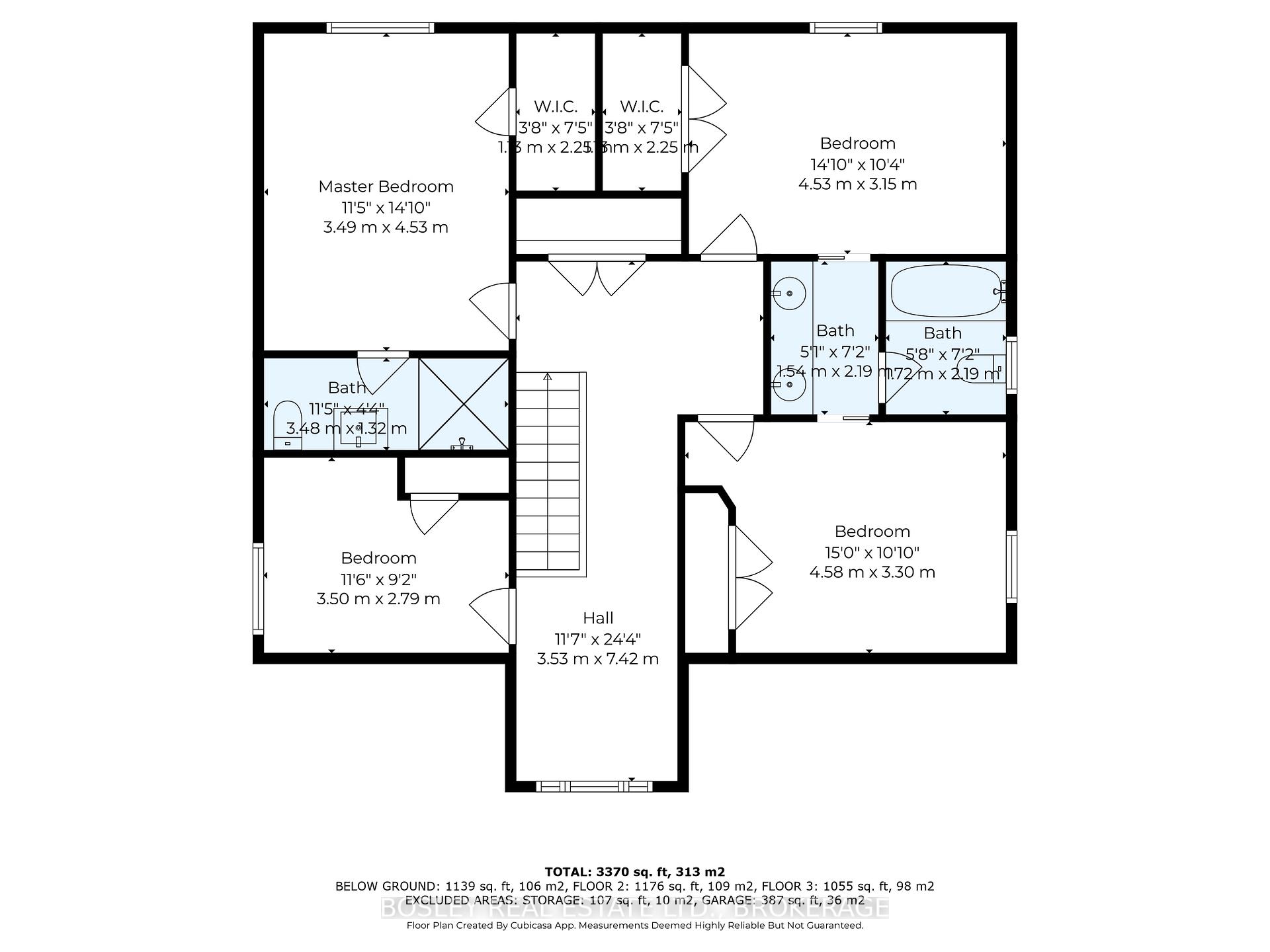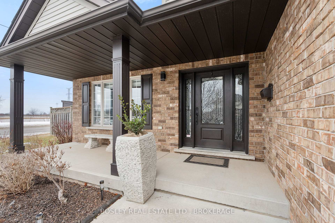$1,149,900
Available - For Sale
Listing ID: X11998859
30 Fredonia Cres , St. Catharines, L2S 4C3, Niagara
| Welcome to 30 Fredonia Crescent, St. Catharines. This large, quality built 2-story Rinaldi home is everything you've been looking for! The inviting foyer sets the tone for the welcoming family living that awaits. The main floor boasts a formal dining room with picturesque views of the park, seamlessly flowing into a generous eat-in kitchen through a convenient butler's pantry. This bright eat-in kitchen features ample cabinet and counter space, stone counters and overlooks the fully fenced backyard through the double walk-out doors. Enjoy your morning coffee on the covered patio while watching the kids play in the yard or splash in the gorgeous in-ground pool, finish your family days around the cozy gas fireplace in the living room for movie night. The main floor also offers a handy 2-piece powder room and a main floor bedroom for added convenience. Up the staircase to the second floor, a spacious loft awaits & serves as an ideal office space. Here, you'll find four large bedrooms, including a bright primary suite with a walk-in closet and a newer 3-piece ensuite. Two additional bedrooms share a roomy 5-piece bathroom with a dual vanity and a separate water closet. But that's not all, there's a 4th bedroom on this floor, providing ample space for family and guests.The fully finished basement expands your living space with two more sizable bedrooms, a newly renovated 3-piece bath, and a soundproof recreation room, perfect for enjoying your favorite movies at full volume. A plumbed salon area and spacious laundry closet add practicality, while a small bar/kitchenette room is ready for a sink, as it's plumbed for a wet bar to entertain in style.This impressive home offers a blend of classic elegance and modern conveniences, providing a perfect backdrop for your family's story. Don't miss the opportunity to own this exceptional family property in a sought-after location. Contact us today to arrange a private viewing and experience all this home has to offer. |
| Price | $1,149,900 |
| Taxes: | $7386.00 |
| Assessment Year: | 2024 |
| Occupancy by: | Owner |
| Address: | 30 Fredonia Cres , St. Catharines, L2S 4C3, Niagara |
| Directions/Cross Streets: | Pelham Rd. to Vansickle |
| Rooms: | 14 |
| Rooms +: | 7 |
| Bedrooms: | 4 |
| Bedrooms +: | 3 |
| Family Room: | F |
| Basement: | Finished |
| Level/Floor | Room | Length(ft) | Width(ft) | Descriptions | |
| Room 1 | Main | Foyer | 7.58 | 21.75 | |
| Room 2 | Main | Dining Ro | 15.91 | 11.48 | |
| Room 3 | Main | Pantry | 6 | 5.51 | |
| Room 4 | Main | Pantry | 5.15 | 5.51 | |
| Room 5 | Main | Kitchen | 13.87 | 10.86 | |
| Room 6 | Main | Breakfast | 14.17 | 8.46 | |
| Room 7 | Main | Living Ro | 18.89 | 13.87 | |
| Room 8 | Main | Bathroom | 6.86 | 4.36 | 2 Pc Bath |
| Room 9 | Main | Foyer | 7.38 | 4.36 | |
| Room 10 | Main | Bedroom | 11.51 | 10.66 | |
| Room 11 | Second | Foyer | 24.34 | 11.58 | |
| Room 12 | Second | Primary B | 14.86 | 11.45 | |
| Room 13 | Second | Bathroom | 11.41 | 4.33 | 3 Pc Ensuite |
| Room 14 | Second | Bedroom | 11.48 | 9.15 | |
| Room 15 | Second | Bedroom | 15.02 | 10.82 |
| Washroom Type | No. of Pieces | Level |
| Washroom Type 1 | 2 | Main |
| Washroom Type 2 | 5 | Second |
| Washroom Type 3 | 3 | Second |
| Washroom Type 4 | 3 | Basement |
| Washroom Type 5 | 0 |
| Total Area: | 0.00 |
| Approximatly Age: | 16-30 |
| Property Type: | Detached |
| Style: | 2-Storey |
| Exterior: | Brick, Vinyl Siding |
| Garage Type: | Attached |
| (Parking/)Drive: | Private Do |
| Drive Parking Spaces: | 2 |
| Park #1 | |
| Parking Type: | Private Do |
| Park #2 | |
| Parking Type: | Private Do |
| Pool: | Inground |
| Other Structures: | Gazebo |
| Approximatly Age: | 16-30 |
| Approximatly Square Footage: | 2000-2500 |
| Property Features: | Park, Public Transit |
| CAC Included: | N |
| Water Included: | N |
| Cabel TV Included: | N |
| Common Elements Included: | N |
| Heat Included: | N |
| Parking Included: | N |
| Condo Tax Included: | N |
| Building Insurance Included: | N |
| Fireplace/Stove: | Y |
| Heat Type: | Forced Air |
| Central Air Conditioning: | Central Air |
| Central Vac: | N |
| Laundry Level: | Syste |
| Ensuite Laundry: | F |
| Sewers: | Sewer |
$
%
Years
This calculator is for demonstration purposes only. Always consult a professional
financial advisor before making personal financial decisions.
| Although the information displayed is believed to be accurate, no warranties or representations are made of any kind. |
| BOSLEY REAL ESTATE LTD., BROKERAGE |
|
|
.jpg?src=Custom)
Dir:
416-548-7854
Bus:
416-548-7854
Fax:
416-981-7184
| Book Showing | Email a Friend |
Jump To:
At a Glance:
| Type: | Freehold - Detached |
| Area: | Niagara |
| Municipality: | St. Catharines |
| Neighbourhood: | 462 - Rykert/Vansickle |
| Style: | 2-Storey |
| Approximate Age: | 16-30 |
| Tax: | $7,386 |
| Beds: | 4+3 |
| Baths: | 4 |
| Fireplace: | Y |
| Pool: | Inground |
Locatin Map:
Payment Calculator:
- Color Examples
- Green
- Black and Gold
- Dark Navy Blue And Gold
- Cyan
- Black
- Purple
- Gray
- Blue and Black
- Orange and Black
- Red
- Magenta
- Gold
- Device Examples

