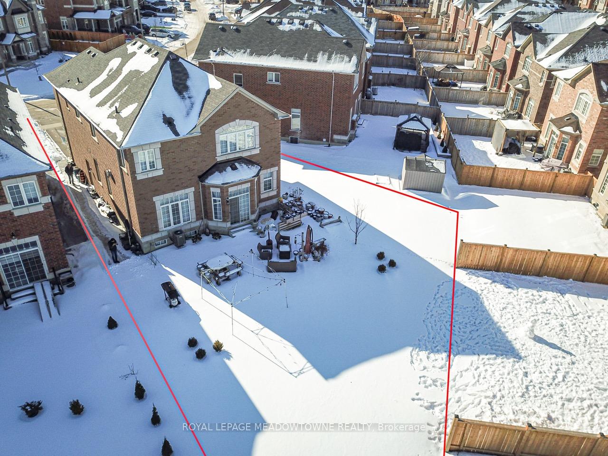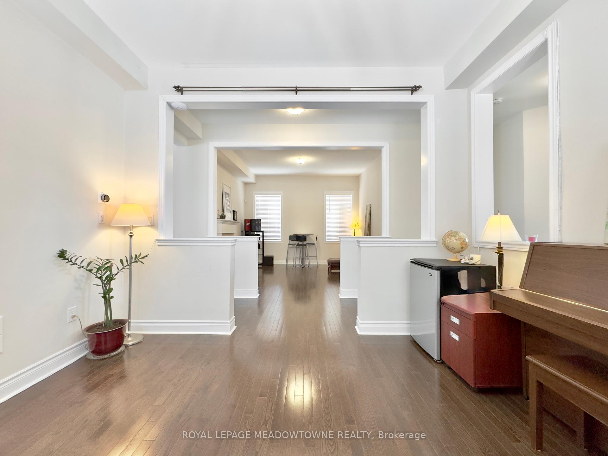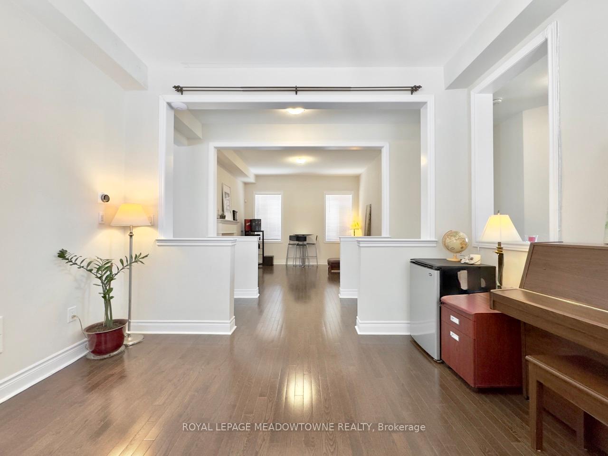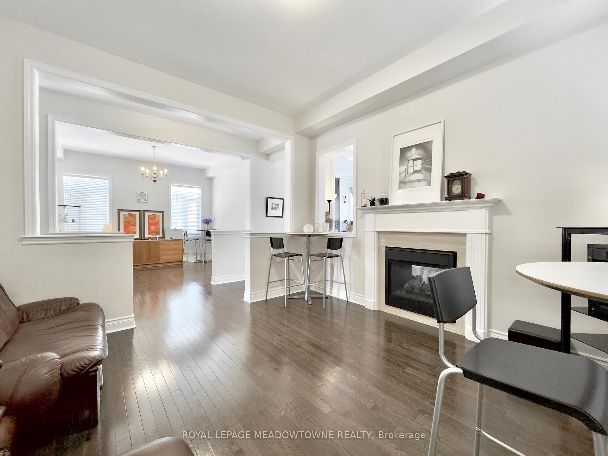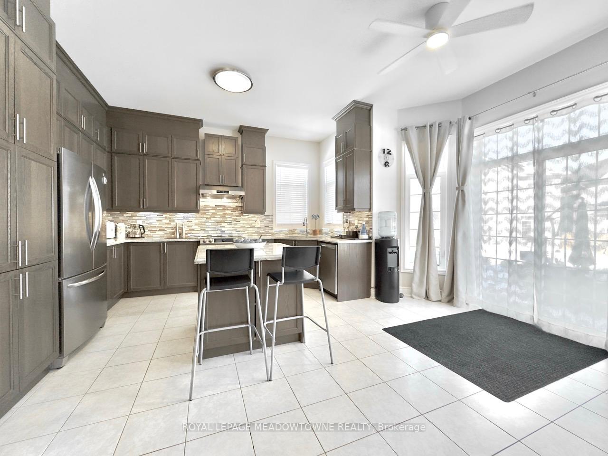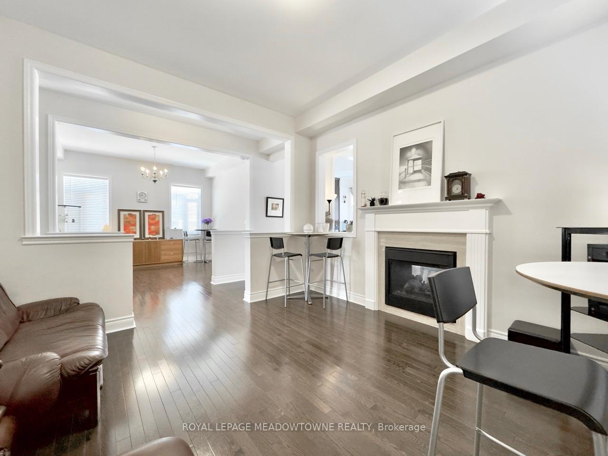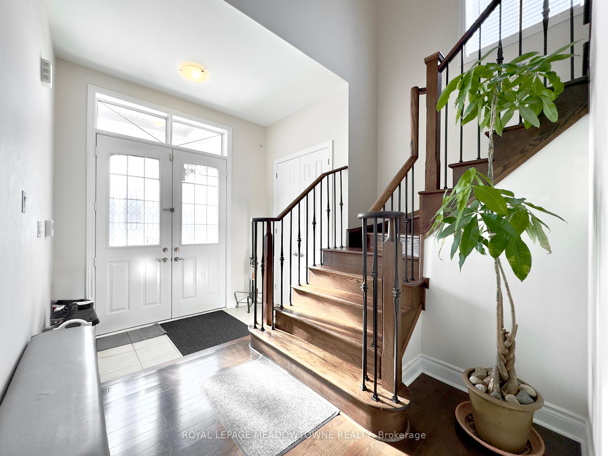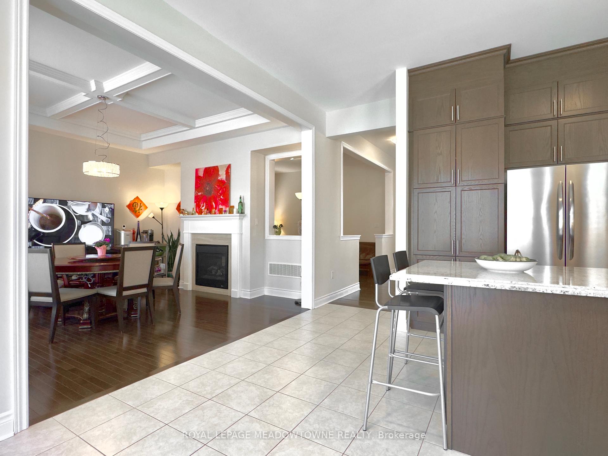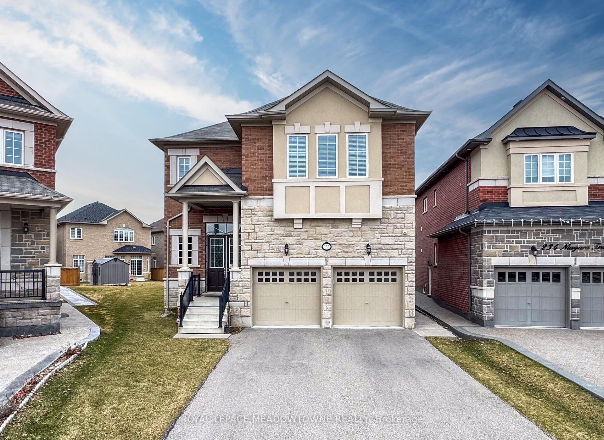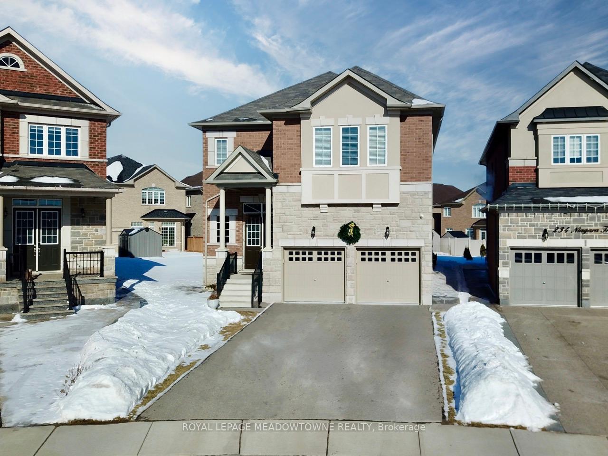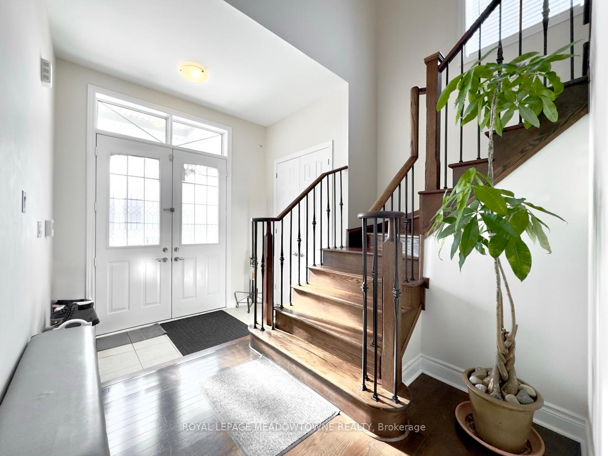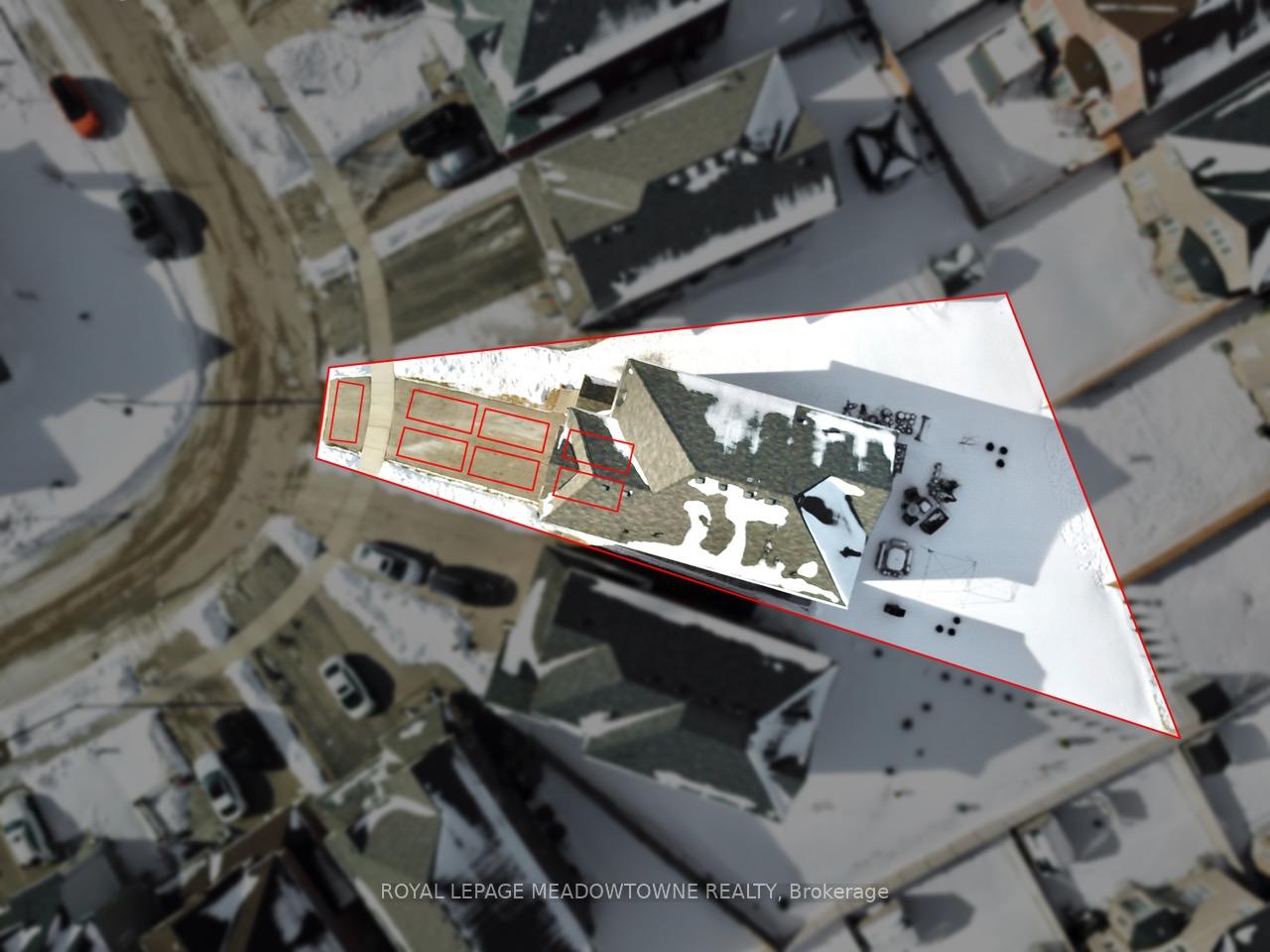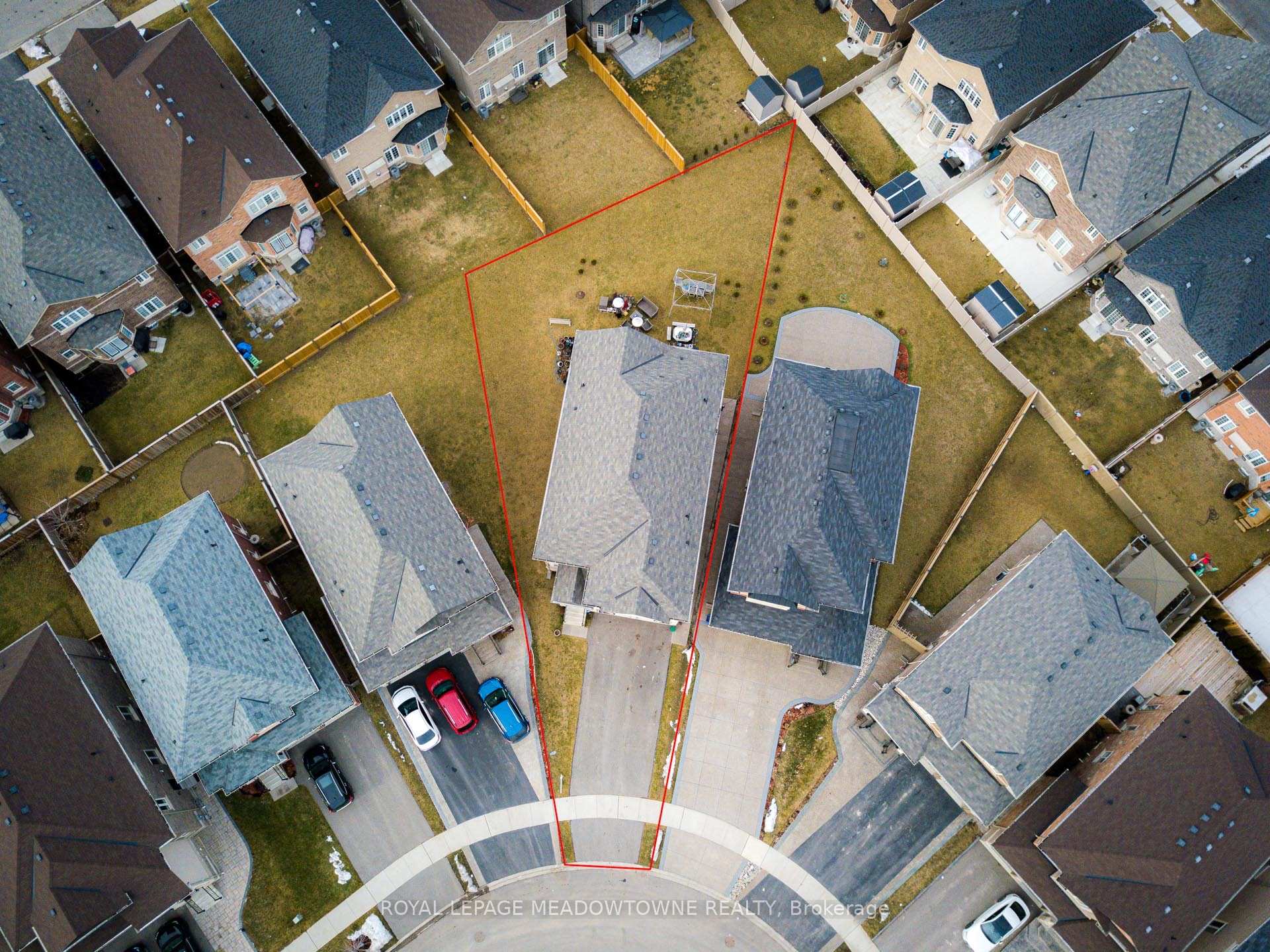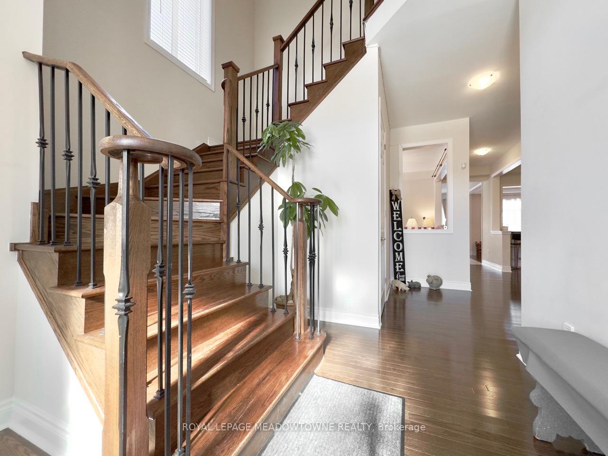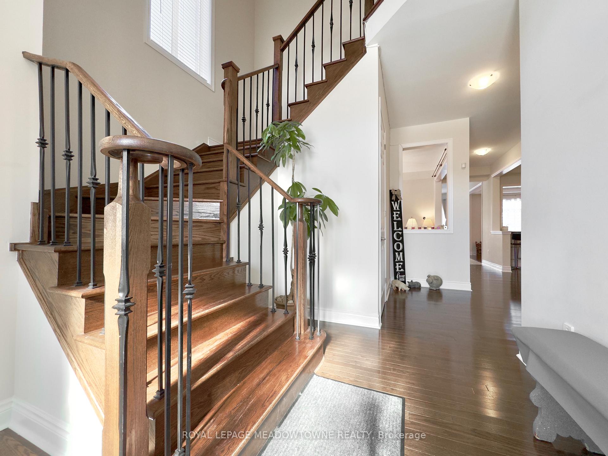$1,500,000
Available - For Sale
Listing ID: W12064284
232 Niagara Trai , Halton Hills, L7G 0M4, Halton
| Boasting an impressive 5,000+ total square feet across all levels, this remarkable residence in the prestigious Remmington subdivision stands out with its generous 3,128 sq ft of above-grade living space plus an additional 2,000+ sq ft open-concept basement. Distinguished by 5 bedrooms, 5 bathrooms, and RARELY OFFERED parking for 7 cars (2-car garage plus 4-car driveway and 1 car front quarter of driveway) PIE SHAPED LOT with potential for garden suite. 10ft ceilings on the main level, 9ft ceilings on 2nd level and 12.5ft ceilings in the garage. Discover unparalleled elegance throughout this exquisite home, where functionality meets luxury living. The basement's versatility is enhanced by two separate entrances, making it ideal for entertainment, a home gym, or additional living quarters. The main level showcases premium hardwood flooring throughout, creating a warm and inviting ambiance, further elevated by aunique 2-way fireplace that elegantly divides the living and family rooms. Situated in an ideal location, this home is just minutes away from essential amenities including shopping centers, grocery stores, a variety of restaurants, banks, top-rated schools, parks, trails, and convenient access to public transit and major highways like the 401 and 407. |
| Price | $1,500,000 |
| Taxes: | $7112.69 |
| Occupancy by: | Owner |
| Address: | 232 Niagara Trai , Halton Hills, L7G 0M4, Halton |
| Acreage: | < .50 |
| Directions/Cross Streets: | Niagara Tr and Danby Rd |
| Rooms: | 12 |
| Bedrooms: | 5 |
| Bedrooms +: | 0 |
| Family Room: | T |
| Basement: | Full |
| Level/Floor | Room | Length(ft) | Width(ft) | Descriptions | |
| Room 1 | Main | Kitchen | 16.47 | 14.04 | Ceramic Floor, Granite Counters, Stainless Steel Appl |
| Room 2 | Main | Breakfast | 16.47 | 14.04 | Ceramic Floor, Combined w/Kitchen, W/O To Patio |
| Room 3 | Main | Living Ro | 13.84 | 13.71 | Hardwood Floor, Open Concept, 2 Way Fireplace |
| Room 4 | Main | Dining Ro | 12.92 | 11.64 | Hardwood Floor, Open Concept, Overlooks Family |
| Room 5 | Main | Family Ro | 13.19 | 12.92 | Hardwood Floor, Open Concept, 2 Way Fireplace |
| Room 6 | Main | Laundry | 10.36 | 8.4 | Ceramic Floor, Access To Garage, Double Stairs |
| Room 7 | Second | Primary B | 18.37 | 13.81 | Broadloom, 5 Pc Bath, Walk-In Closet(s) |
| Room 8 | Second | Bedroom 2 | 30.14 | 15.45 | Broadloom, 4 Pc Bath, B/I Closet |
| Room 9 | Second | Bedroom 3 | 11.05 | 10.79 | Broadloom, 3 Pc Bath, B/I Closet |
| Room 10 | Second | Bedroom 4 | 13.32 | 11.64 | Broadloom, 4 Pc Bath, B/I Closet |
| Room 11 | Second | Bedroom 5 | 13.35 | 11.45 | Broadloom, French Doors, Window |
| Room 12 | Basement | Recreatio | 51.96 | 39.59 | Access To Garage, Open Concept, Unfinished |
| Washroom Type | No. of Pieces | Level |
| Washroom Type 1 | 5 | Second |
| Washroom Type 2 | 2 | Main |
| Washroom Type 3 | 3 | Second |
| Washroom Type 4 | 4 | Second |
| Washroom Type 5 | 0 | |
| Washroom Type 6 | 5 | Second |
| Washroom Type 7 | 2 | Main |
| Washroom Type 8 | 3 | Second |
| Washroom Type 9 | 4 | Second |
| Washroom Type 10 | 0 |
| Total Area: | 0.00 |
| Property Type: | Detached |
| Style: | 2-Storey |
| Exterior: | Brick |
| Garage Type: | Built-In |
| (Parking/)Drive: | Private Do |
| Drive Parking Spaces: | 4 |
| Park #1 | |
| Parking Type: | Private Do |
| Park #2 | |
| Parking Type: | Private Do |
| Pool: | None |
| Approximatly Square Footage: | 3000-3500 |
| CAC Included: | N |
| Water Included: | N |
| Cabel TV Included: | N |
| Common Elements Included: | N |
| Heat Included: | N |
| Parking Included: | N |
| Condo Tax Included: | N |
| Building Insurance Included: | N |
| Fireplace/Stove: | Y |
| Heat Type: | Forced Air |
| Central Air Conditioning: | Central Air |
| Central Vac: | N |
| Laundry Level: | Syste |
| Ensuite Laundry: | F |
| Sewers: | Sewer |
$
%
Years
This calculator is for demonstration purposes only. Always consult a professional
financial advisor before making personal financial decisions.
| Although the information displayed is believed to be accurate, no warranties or representations are made of any kind. |
| ROYAL LEPAGE MEADOWTOWNE REALTY |
|
|
.jpg?src=Custom)
Dir:
Irregularly Sh
| Book Showing | Email a Friend |
Jump To:
At a Glance:
| Type: | Freehold - Detached |
| Area: | Halton |
| Municipality: | Halton Hills |
| Neighbourhood: | Georgetown |
| Style: | 2-Storey |
| Tax: | $7,112.69 |
| Beds: | 5 |
| Baths: | 5 |
| Fireplace: | Y |
| Pool: | None |
Locatin Map:
Payment Calculator:
- Color Examples
- Green
- Black and Gold
- Dark Navy Blue And Gold
- Cyan
- Black
- Purple
- Gray
- Blue and Black
- Orange and Black
- Red
- Magenta
- Gold
- Device Examples

