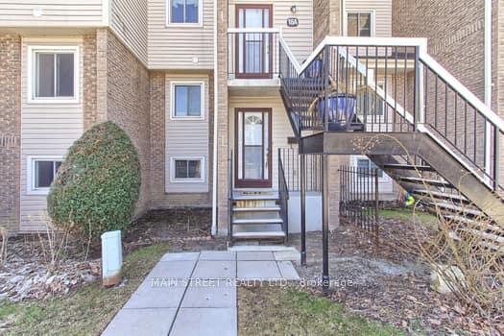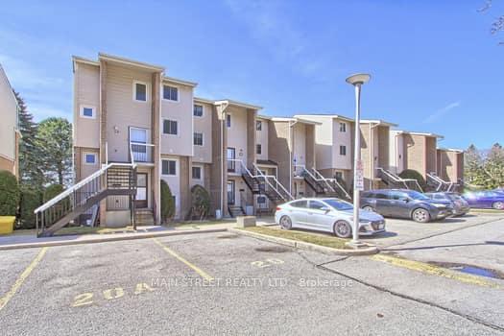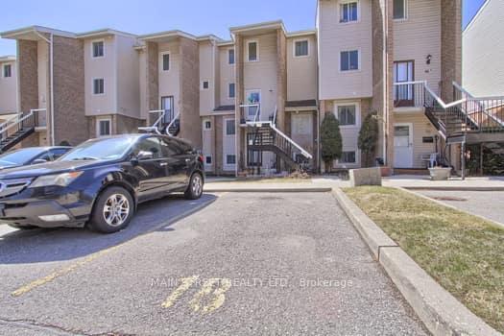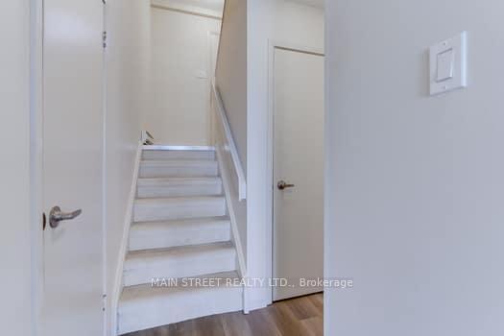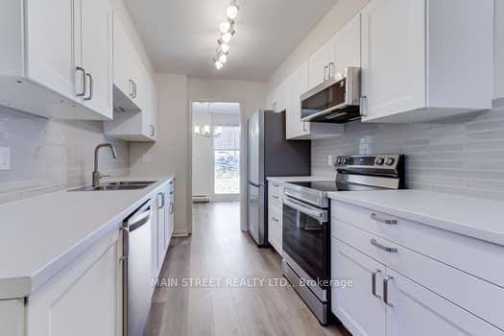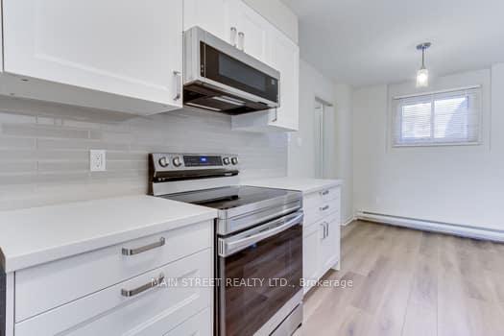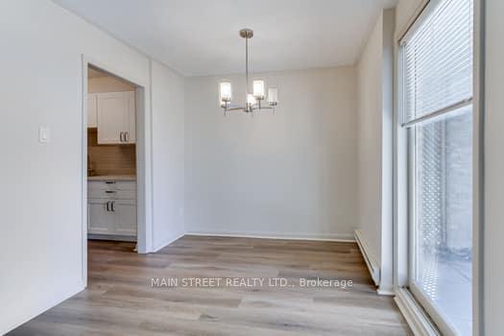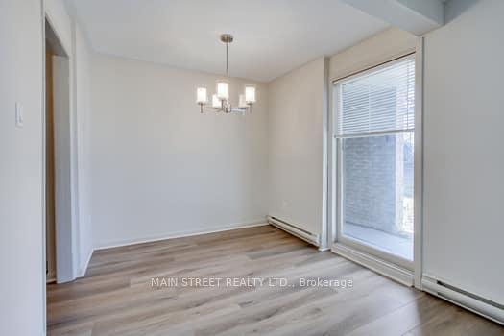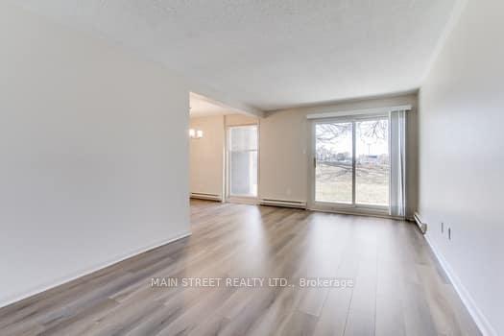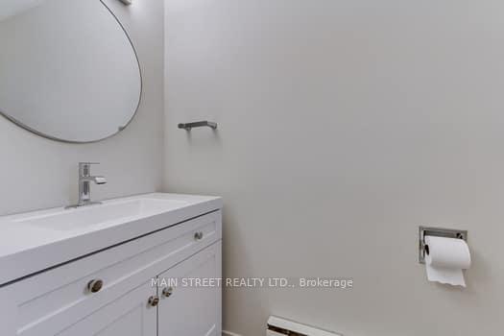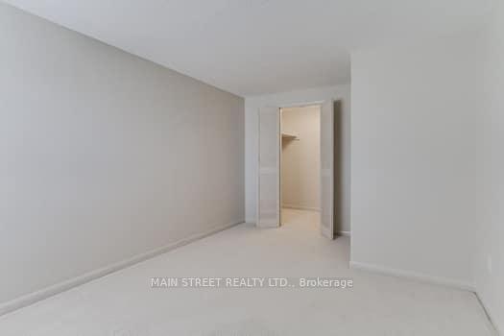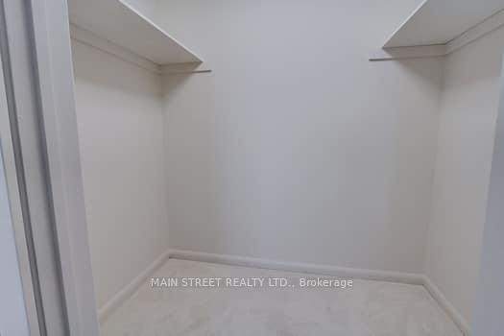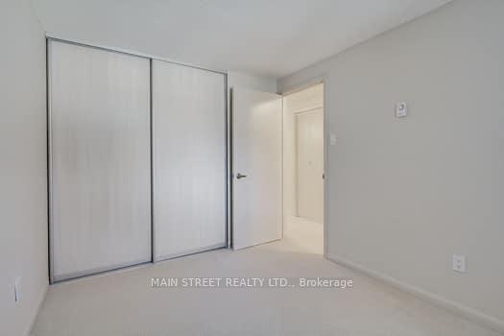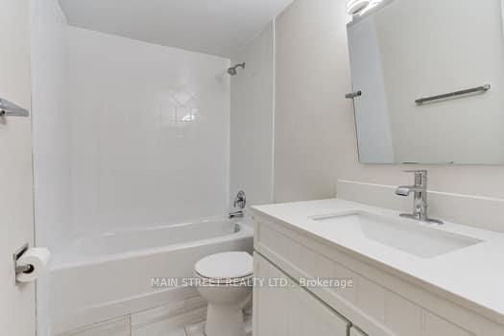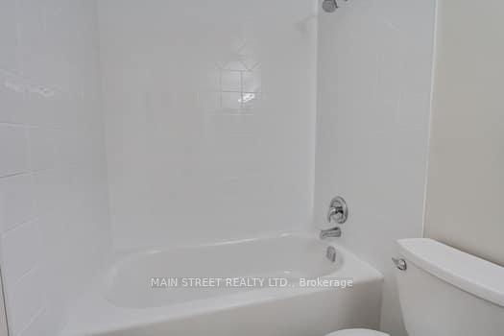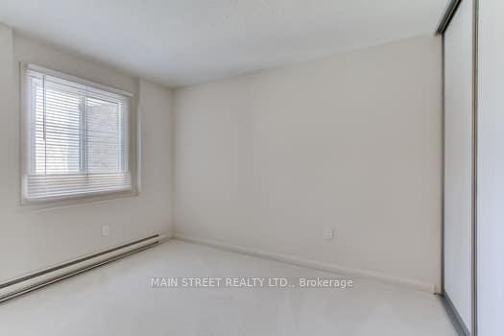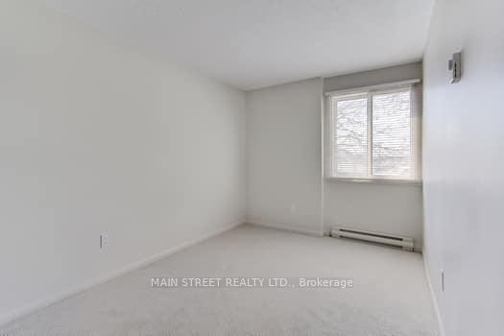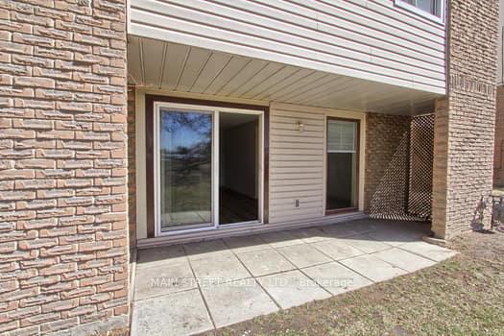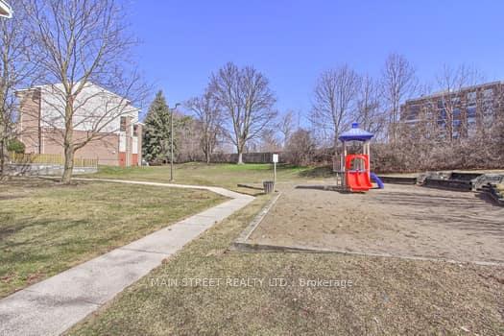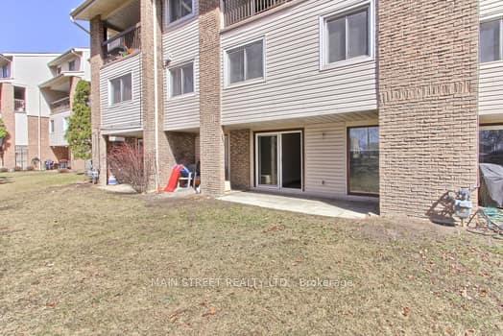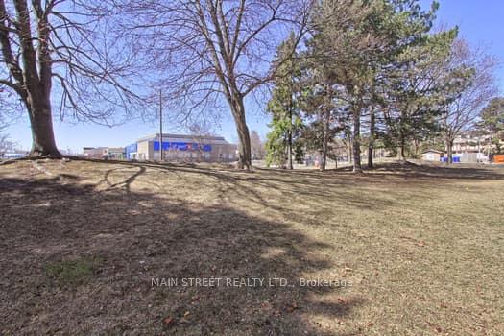$549,000
Available - For Sale
Listing ID: E12064276
1360 Glenanna Road , Pickering, L1V 2T5, Durham
| Excellent opportunity to own this ground floor newly renovated condo townhome in desirable neighbourhood. Features new kitchen, flooring, blinds and freshly painted (all in 2025), 3 generous size bedrooms with large closets. Walk-out to patio from kitchen. Upper level laundry room. Convenient location. Enjoy beautiful walking trails and parks. Close to Go station, restaurants and Hwy 401. |
| Price | $549,000 |
| Taxes: | $2925.13 |
| Occupancy: | Vacant |
| Address: | 1360 Glenanna Road , Pickering, L1V 2T5, Durham |
| Postal Code: | L1V 2T5 |
| Province/State: | Durham |
| Directions/Cross Streets: | Kingston/Glenanna |
| Level/Floor | Room | Length(ft) | Width(ft) | Descriptions | |
| Room 1 | Main | Kitchen | 17.88 | 7.97 | Laminate, Backsplash, Renovated |
| Room 2 | Main | Living Ro | 19.78 | 10.63 | Laminate, Combined w/Dining |
| Room 3 | Main | Dining Ro | 10.4 | 8.5 | Laminate, Combined w/Living |
| Room 4 | Main | Laundry | 10.79 | 6.89 | |
| Room 5 | Upper | Primary B | 13.87 | 10.17 | Broadloom, Walk-In Closet(s) |
| Room 6 | Upper | Bedroom | 13.87 | 7.97 | Broadloom, Closet |
| Room 7 | Upper | Bedroom | 10.27 | 8.4 | Broadloom, Closet |
| Washroom Type | No. of Pieces | Level |
| Washroom Type 1 | 2 | Main |
| Washroom Type 2 | 4 | Second |
| Washroom Type 3 | 0 | |
| Washroom Type 4 | 0 | |
| Washroom Type 5 | 0 | |
| Washroom Type 6 | 2 | Main |
| Washroom Type 7 | 4 | Second |
| Washroom Type 8 | 0 | |
| Washroom Type 9 | 0 | |
| Washroom Type 10 | 0 | |
| Washroom Type 11 | 2 | Main |
| Washroom Type 12 | 4 | Second |
| Washroom Type 13 | 0 | |
| Washroom Type 14 | 0 | |
| Washroom Type 15 | 0 | |
| Washroom Type 16 | 2 | Main |
| Washroom Type 17 | 4 | Second |
| Washroom Type 18 | 0 | |
| Washroom Type 19 | 0 | |
| Washroom Type 20 | 0 |
| Total Area: | 0.00 |
| Washrooms: | 3 |
| Heat Type: | Baseboard |
| Central Air Conditioning: | None |
$
%
Years
This calculator is for demonstration purposes only. Always consult a professional
financial advisor before making personal financial decisions.
| Although the information displayed is believed to be accurate, no warranties or representations are made of any kind. |
| MAIN STREET REALTY LTD. |
|
|
.jpg?src=Custom)
Dir:
416-548-7854
Bus:
416-548-7854
Fax:
416-981-7184
| Virtual Tour | Book Showing | Email a Friend |
Jump To:
At a Glance:
| Type: | Com - Condo Townhouse |
| Area: | Durham |
| Municipality: | Pickering |
| Neighbourhood: | Liverpool |
| Style: | Stacked Townhous |
| Tax: | $2,925.13 |
| Maintenance Fee: | $467.27 |
| Beds: | 3 |
| Baths: | 3 |
| Fireplace: | N |
Locatin Map:
Payment Calculator:
- Color Examples
- Red
- Magenta
- Gold
- Green
- Black and Gold
- Dark Navy Blue And Gold
- Cyan
- Black
- Purple
- Brown Cream
- Blue and Black
- Orange and Black
- Default
- Device Examples
