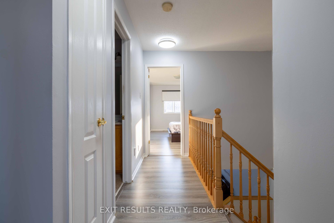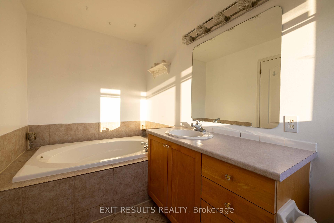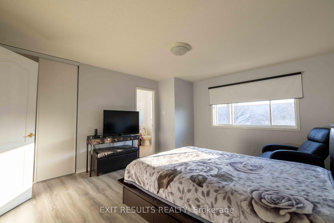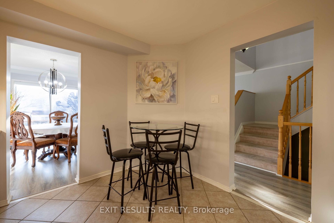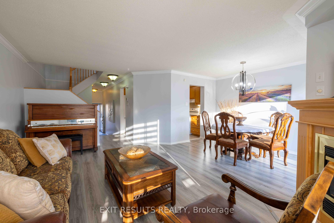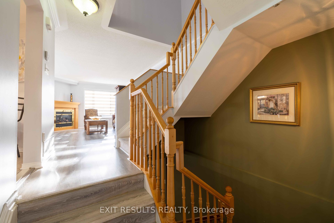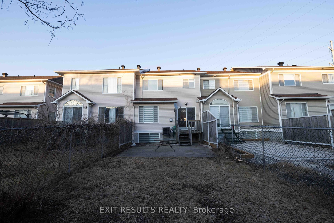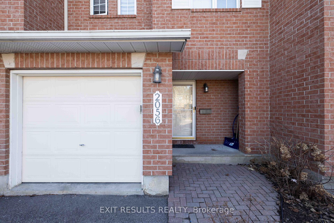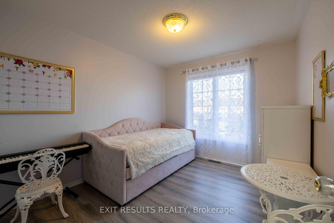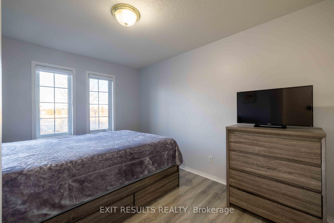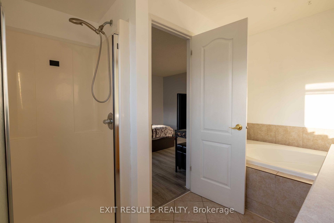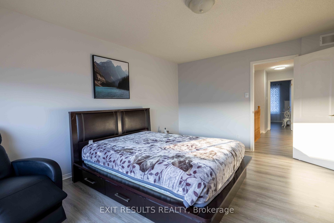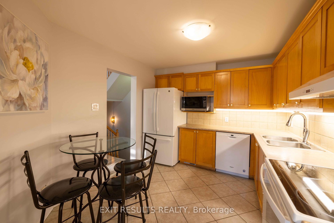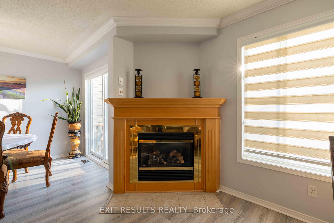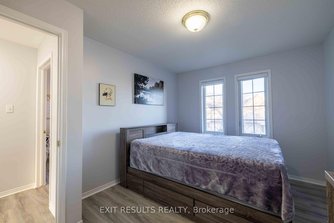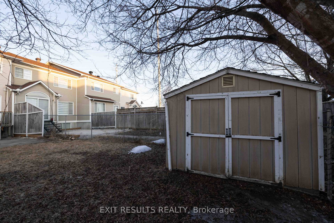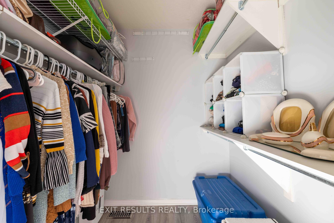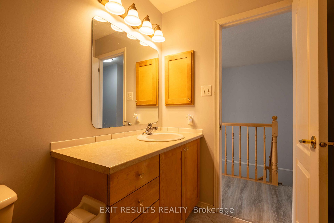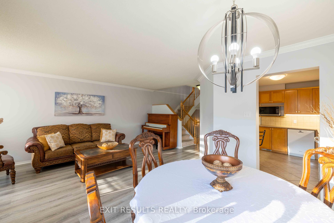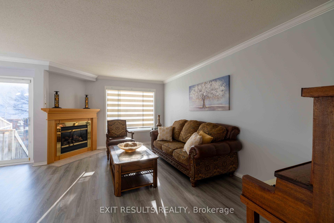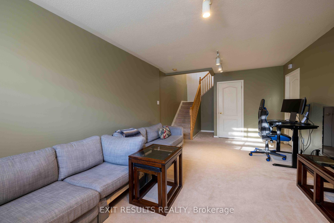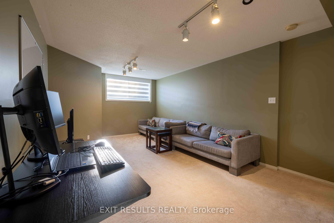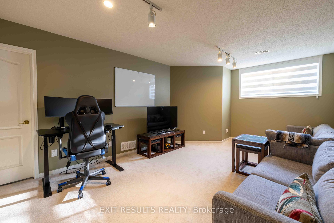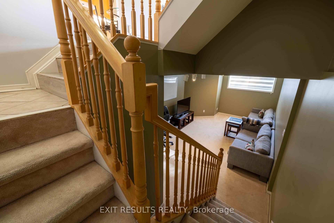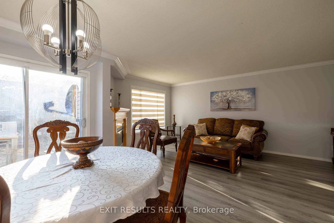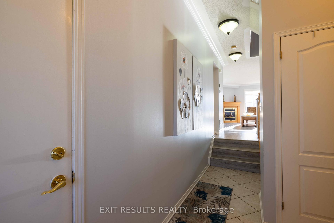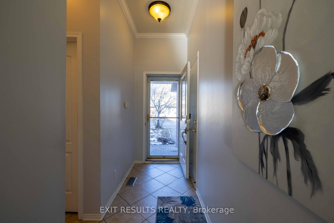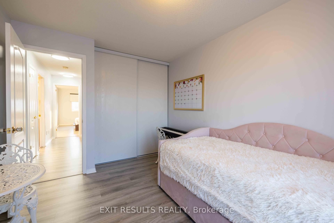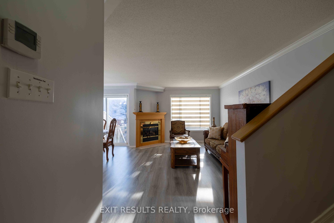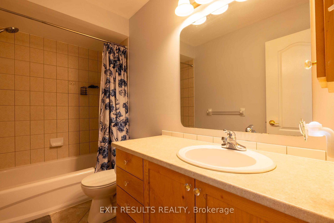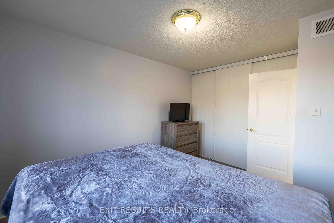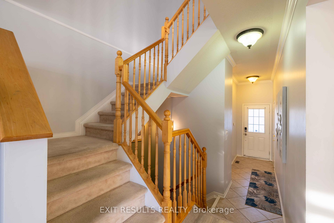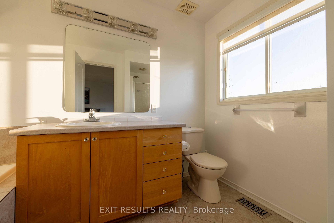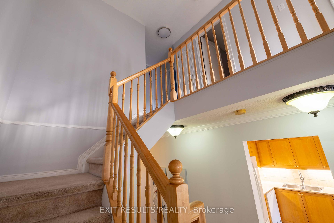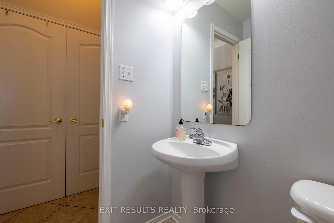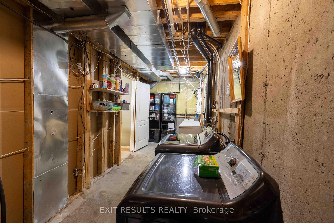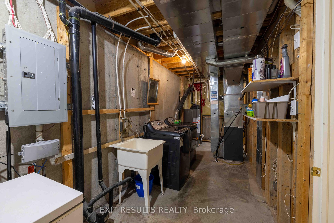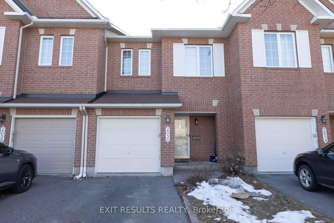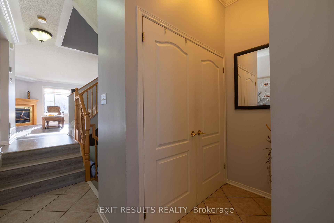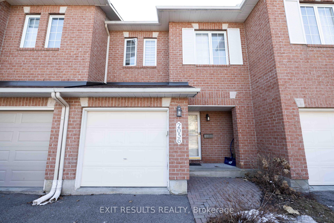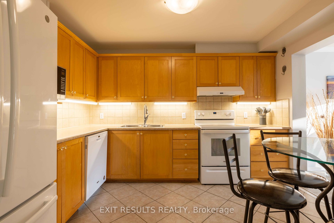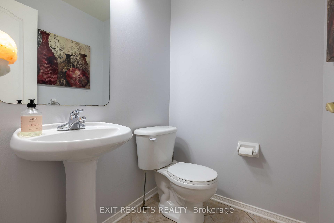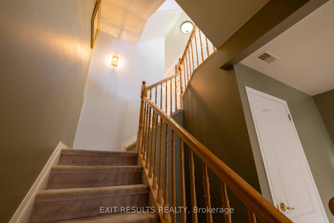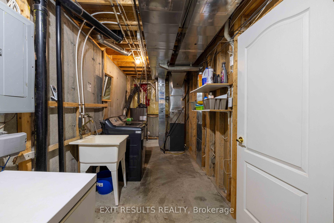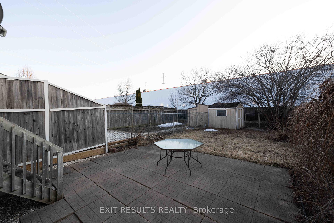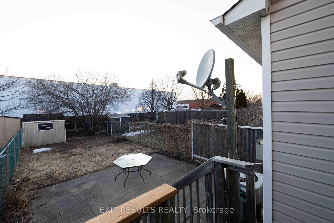$599,000
Available - For Sale
Listing ID: X12064199
2056 Dorima Stre , Orleans - Cumberland and Area, K4A 4E8, Ottawa
| Nestled on a peaceful cul-de-sac in a sought-after neighborhood, this beautifully maintained Minto Empire model offers 3 bedrooms, 2.5 baths, and timeless charm. The home features freshly painted main and upper levels (2024), updated flooring throughout (2022), crown mouldings, and a cozy gas fireplace. The kitchen is equipped with classic maple shaker cabinetry and neutral ceramic tile. Enjoy outdoor living in the fully fenced backyard, complete with a deck, patio, and no direct residential neighbours behind. Roof redone in 2021. A home that checks all the right boxes. |
| Price | $599,000 |
| Taxes: | $3672.14 |
| Assessment Year: | 2024 |
| Occupancy: | Owner |
| Address: | 2056 Dorima Stre , Orleans - Cumberland and Area, K4A 4E8, Ottawa |
| Directions/Cross Streets: | Innes Rd |
| Rooms: | 11 |
| Bedrooms: | 3 |
| Bedrooms +: | 0 |
| Family Room: | T |
| Basement: | Finished |
| Level/Floor | Room | Length(ft) | Width(ft) | Descriptions | |
| Room 1 | Second | Primary B | 15.48 | 13.15 | |
| Room 2 | Second | Bedroom 2 | 12.66 | 9.64 | |
| Room 3 | Second | Bedroom 3 | 11.97 | 9.48 | |
| Room 4 | Main | Dining Ro | 11.48 | 7.97 | |
| Room 5 | Main | Kitchen | 11.58 | 9.97 | Eat-in Kitchen, Double Sink |
| Room 6 | Main | Living Ro | 17.97 | 11.58 | Crown Moulding, Carpet Free, Gas Fireplace |
| Room 7 | Lower | Family Ro | 19.65 | 11.97 |
| Washroom Type | No. of Pieces | Level |
| Washroom Type 1 | 4 | Second |
| Washroom Type 2 | 2 | Main |
| Washroom Type 3 | 0 | |
| Washroom Type 4 | 0 | |
| Washroom Type 5 | 0 | |
| Washroom Type 6 | 4 | Second |
| Washroom Type 7 | 2 | Main |
| Washroom Type 8 | 0 | |
| Washroom Type 9 | 0 | |
| Washroom Type 10 | 0 |
| Total Area: | 0.00 |
| Approximatly Age: | 16-30 |
| Property Type: | Att/Row/Townhouse |
| Style: | 2-Storey |
| Exterior: | Brick, Other |
| Garage Type: | Attached |
| (Parking/)Drive: | Inside Ent |
| Drive Parking Spaces: | 2 |
| Park #1 | |
| Parking Type: | Inside Ent |
| Park #2 | |
| Parking Type: | Inside Ent |
| Pool: | None |
| Other Structures: | Garden Shed |
| Approximatly Age: | 16-30 |
| Approximatly Square Footage: | 1100-1500 |
| Property Features: | Fenced Yard, Cul de Sac/Dead En |
| CAC Included: | N |
| Water Included: | N |
| Cabel TV Included: | N |
| Common Elements Included: | N |
| Heat Included: | N |
| Parking Included: | N |
| Condo Tax Included: | N |
| Building Insurance Included: | N |
| Fireplace/Stove: | Y |
| Heat Type: | Forced Air |
| Central Air Conditioning: | Central Air |
| Central Vac: | N |
| Laundry Level: | Syste |
| Ensuite Laundry: | F |
| Elevator Lift: | False |
| Sewers: | Sewer |
| Utilities-Cable: | Y |
| Utilities-Hydro: | Y |
$
%
Years
This calculator is for demonstration purposes only. Always consult a professional
financial advisor before making personal financial decisions.
| Although the information displayed is believed to be accurate, no warranties or representations are made of any kind. |
| EXIT RESULTS REALTY |
|
|
.jpg?src=Custom)
Dir:
416-548-7854
Bus:
416-548-7854
Fax:
416-981-7184
| Book Showing | Email a Friend |
Jump To:
At a Glance:
| Type: | Freehold - Att/Row/Townhouse |
| Area: | Ottawa |
| Municipality: | Orleans - Cumberland and Area |
| Neighbourhood: | 1118 - Avalon East |
| Style: | 2-Storey |
| Approximate Age: | 16-30 |
| Tax: | $3,672.14 |
| Beds: | 3 |
| Baths: | 3 |
| Fireplace: | Y |
| Pool: | None |
Locatin Map:
Payment Calculator:
- Color Examples
- Red
- Magenta
- Gold
- Green
- Black and Gold
- Dark Navy Blue And Gold
- Cyan
- Black
- Purple
- Brown Cream
- Blue and Black
- Orange and Black
- Default
- Device Examples

