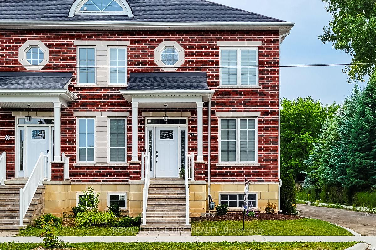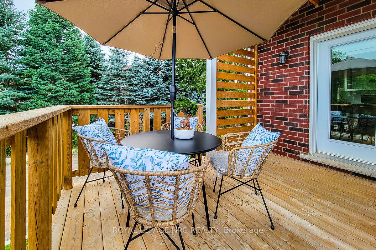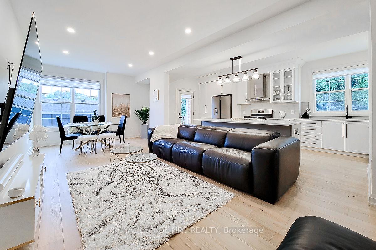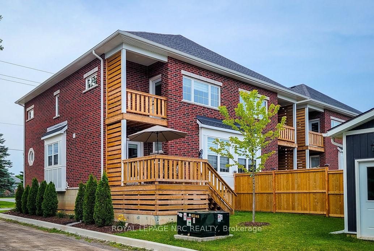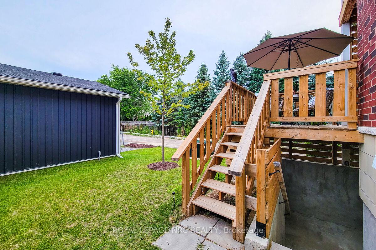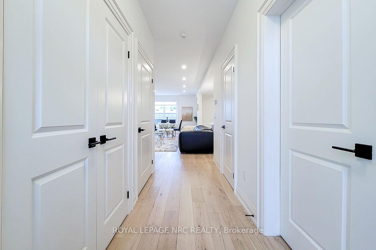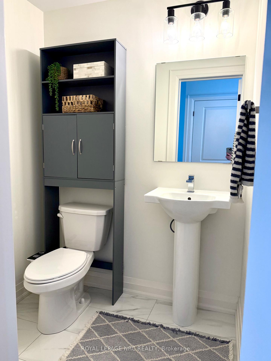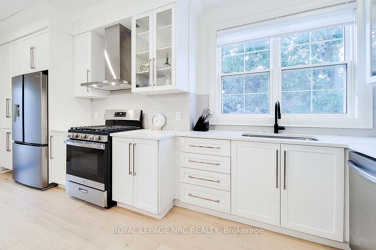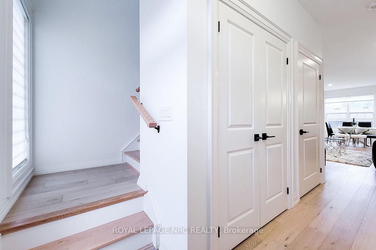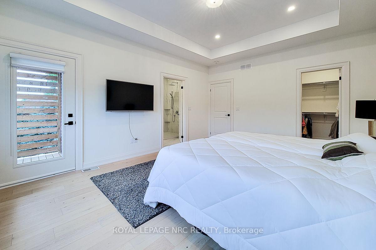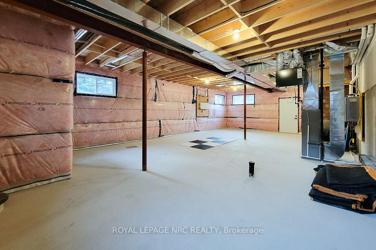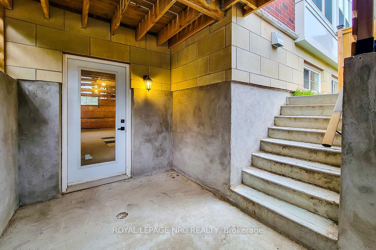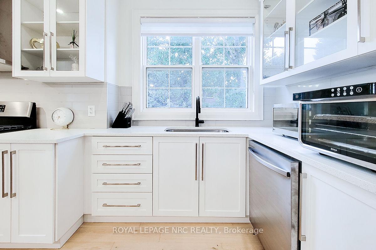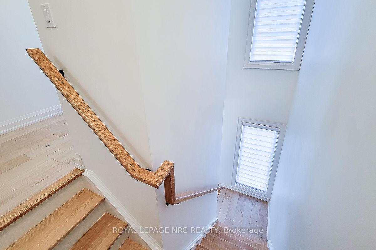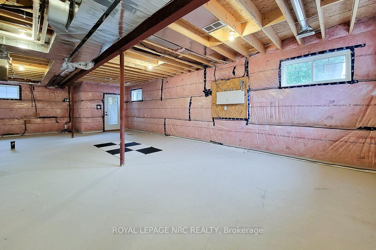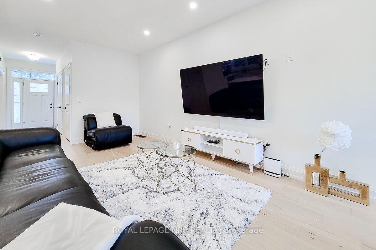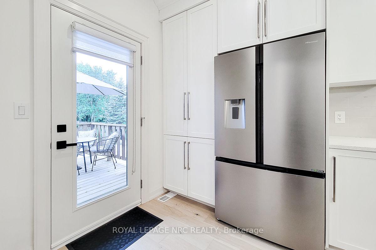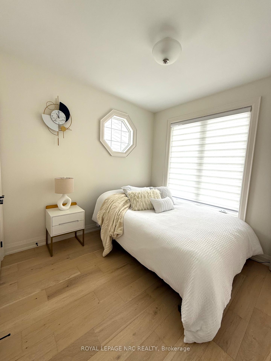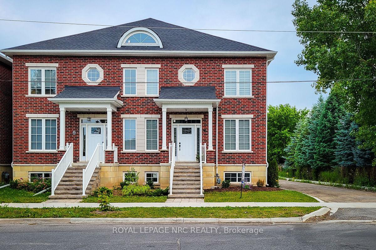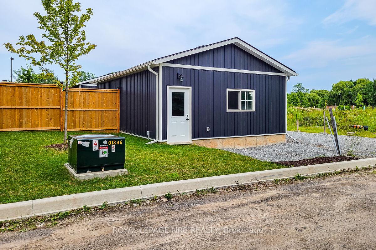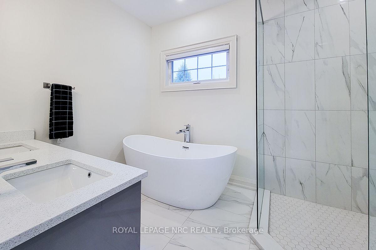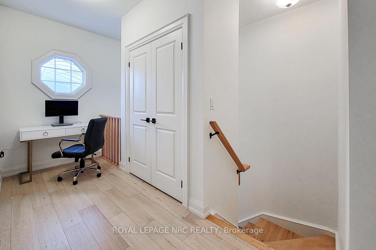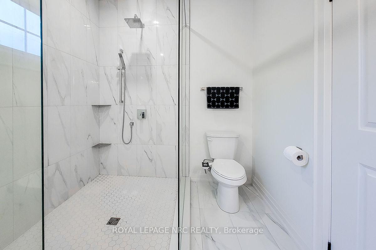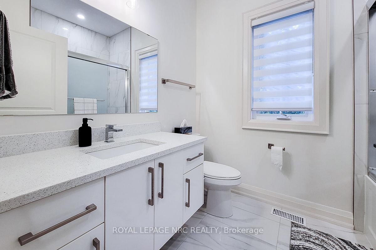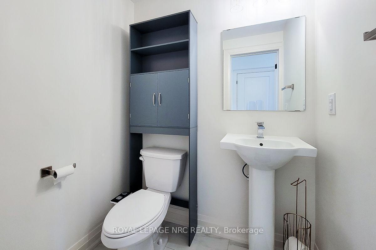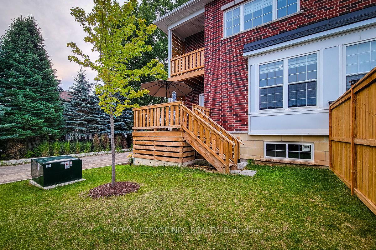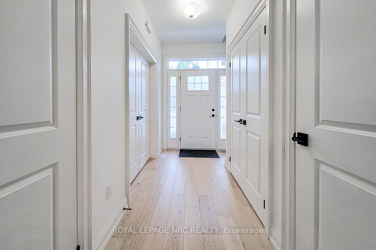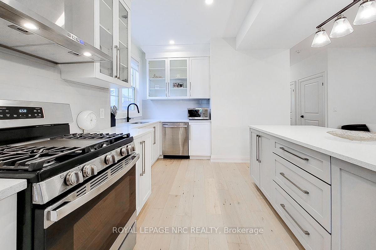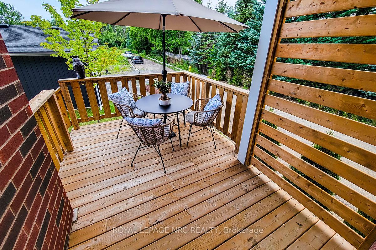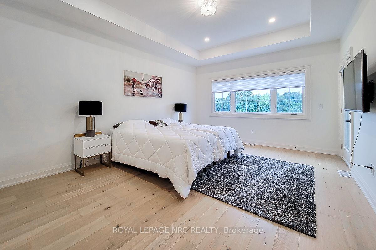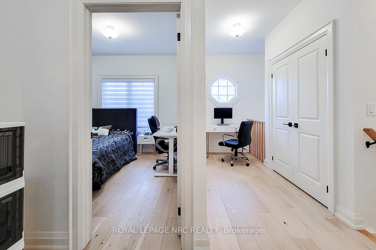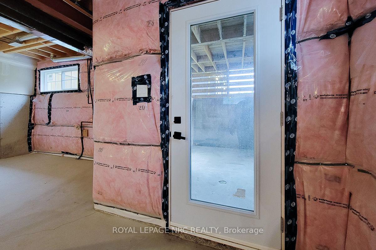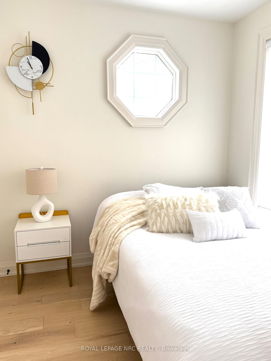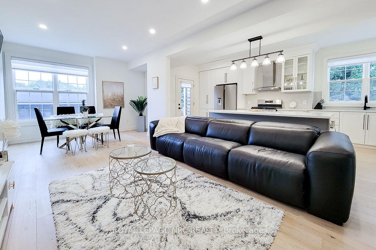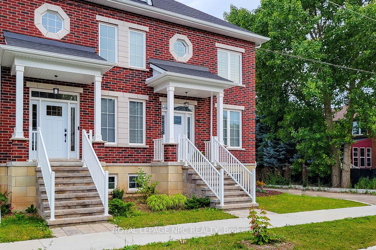$735,000
Available - For Sale
Listing ID: X11975563
96 Welland Road , Pelham, L0S 1E4, Niagara
| Welcome to this beautiful all-brick semi-detached 3-bedroom, 2.5-bathroom home, offering 1,675 sq. ft. of thoughtfully designed living space. Situated on a corner lot, this home blends modern style with everyday convenience. Inside, you'll find a custom kitchen with sleek quartz countertops, stainless steel appliances, and oversized ceramic tiles. The open layout is enhanced by upgraded lighting and engineered hardwood floors, creating a warm and inviting atmosphere. French doors off the kitchen let in plenty of natural light and lead to a covered wood deck, perfect for entertaining or relaxing. Double doors lead you into a spacious main floor bedroom with natural light and plenty of closet space. The primary bedroom offers a private balcony, providing a peaceful retreat. Upstairs, you'll also find a convenient second-floor laundry room and beautifully upgraded bathrooms. The unfinished basement features 10 ceilings, rough-ins for a bathroom and kitchen, and a separate rear walkout, making it a great option for a potential secondary unit. This property comes with an integrated smart systems doorbell and thermostat that can be regulated using a mobile phone. A private laneway leads to a detached single-car garage, offering extra parking and storage. Located within walking distance to a 24-hour convenience store, schools, and a pharmacy, this home is perfect for investors, first-time buyers, or those looking to downsize. Don't miss this low-maintenance, move-in-ready home. |
| Price | $735,000 |
| Taxes: | $4634.00 |
| Assessment Year: | 2024 |
| Occupancy by: | Owner |
| Address: | 96 Welland Road , Pelham, L0S 1E4, Niagara |
| Postal Code: | L0S 1E4 |
| Province/State: | Niagara |
| Directions/Cross Streets: | SOUTH PELHAM AND WELLAND |
| Level/Floor | Room | Length(ft) | Width(ft) | Descriptions | |
| Room 1 | Main | Bedroom | 9.84 | 9.84 | |
| Room 2 | Second | Primary B | 13.32 | 17.32 | |
| Room 3 | Second | Bedroom 3 | 10 | 10 | |
| Room 4 | Main | Great Roo | 12.33 | 17.32 | |
| Room 5 | Main | Dining Ro | 10.99 | 8.17 |
| Washroom Type | No. of Pieces | Level |
| Washroom Type 1 | 2 | Ground |
| Washroom Type 2 | 4 | Second |
| Washroom Type 3 | 5 | Second |
| Washroom Type 4 | 0 | |
| Washroom Type 5 | 0 |
| Total Area: | 0.00 |
| Washrooms: | 3 |
| Heat Type: | Forced Air |
| Central Air Conditioning: | Central Air |
$
%
Years
This calculator is for demonstration purposes only. Always consult a professional
financial advisor before making personal financial decisions.
| Although the information displayed is believed to be accurate, no warranties or representations are made of any kind. |
| ROYAL LEPAGE NRC REALTY |
|
|
.jpg?src=Custom)
Dir:
416-548-7854
Bus:
416-548-7854
Fax:
416-981-7184
| Book Showing | Email a Friend |
Jump To:
At a Glance:
| Type: | Com - Condo Townhouse |
| Area: | Niagara |
| Municipality: | Pelham |
| Neighbourhood: | 662 - Fonthill |
| Style: | 2-Storey |
| Tax: | $4,634 |
| Maintenance Fee: | $50 |
| Beds: | 3 |
| Baths: | 3 |
| Fireplace: | N |
Locatin Map:
Payment Calculator:
- Color Examples
- Green
- Black and Gold
- Dark Navy Blue And Gold
- Cyan
- Black
- Purple
- Gray
- Blue and Black
- Orange and Black
- Red
- Magenta
- Gold
- Device Examples

