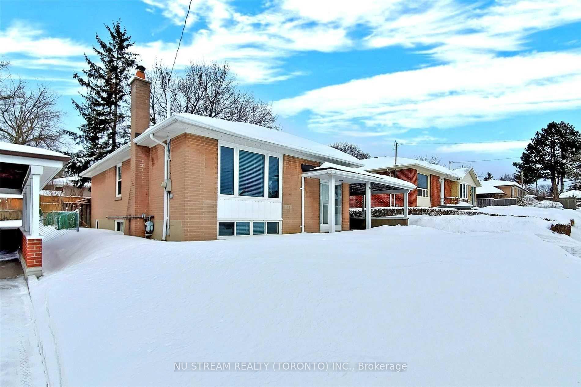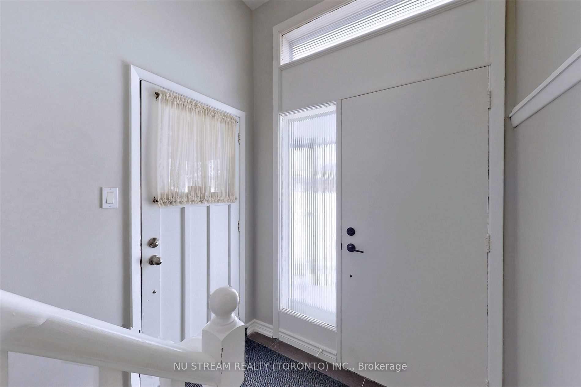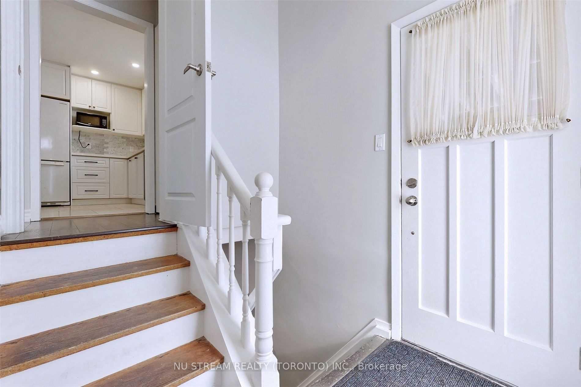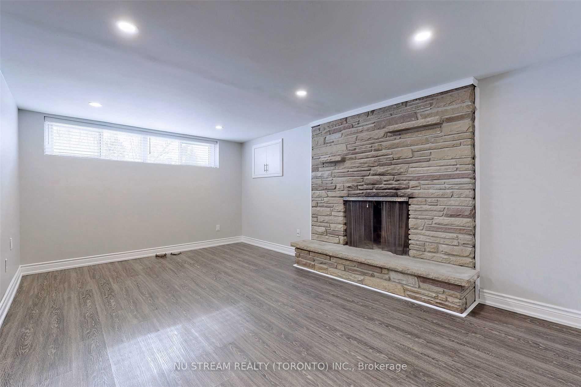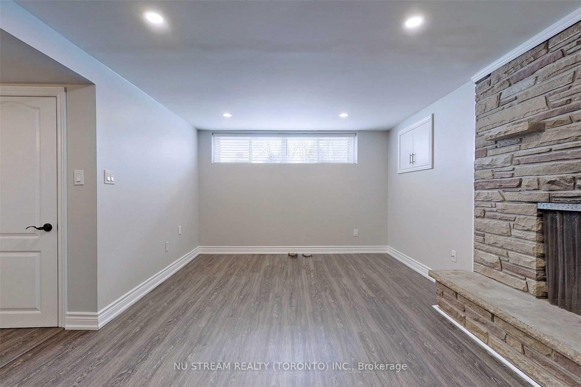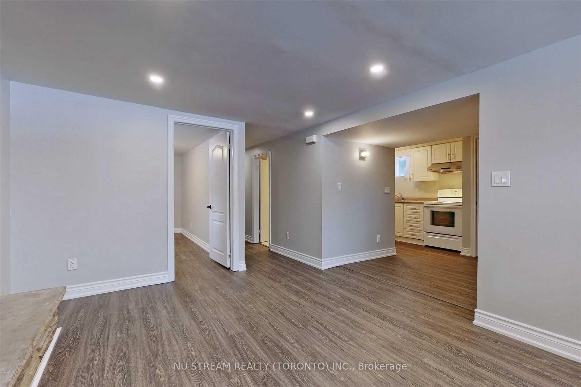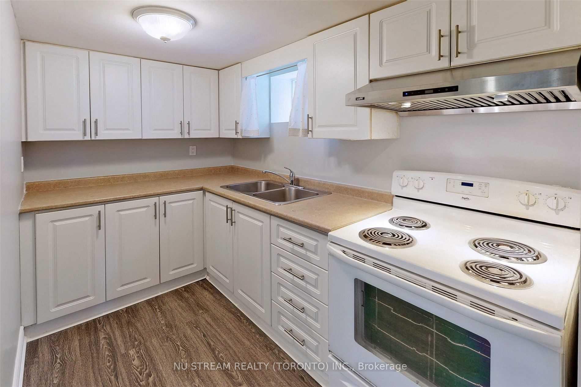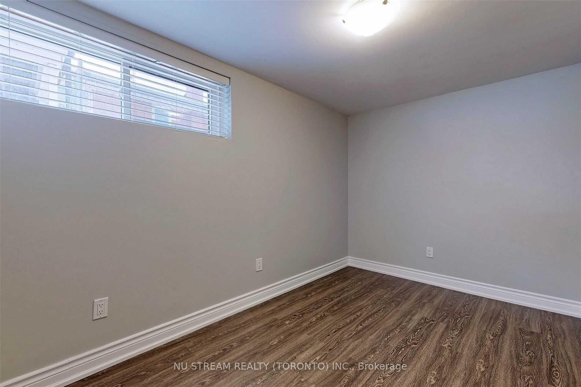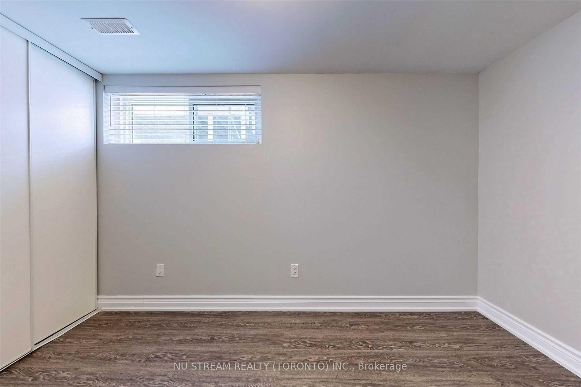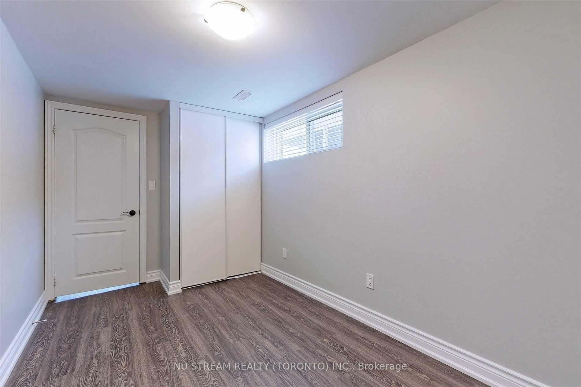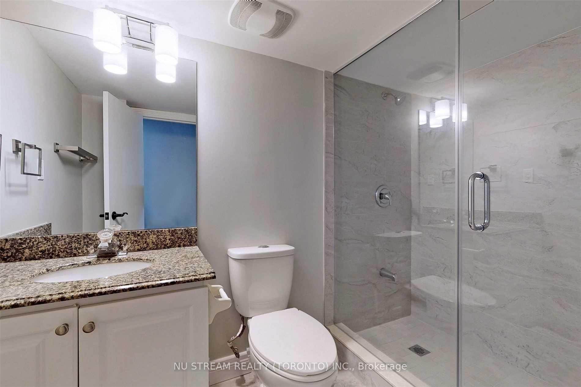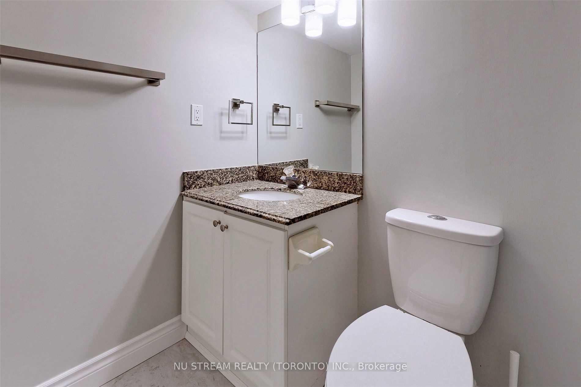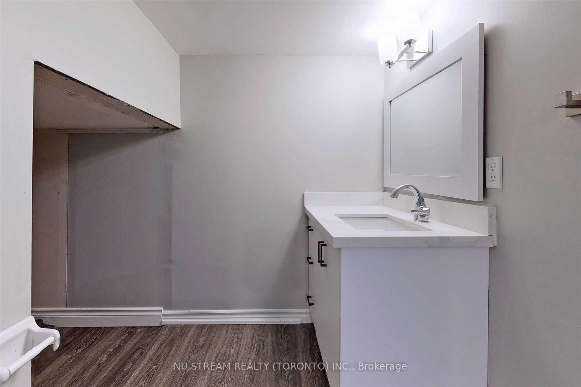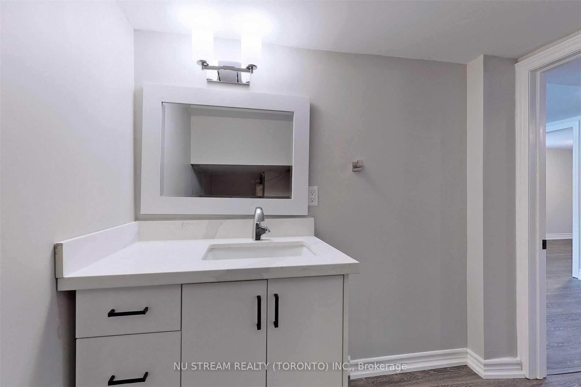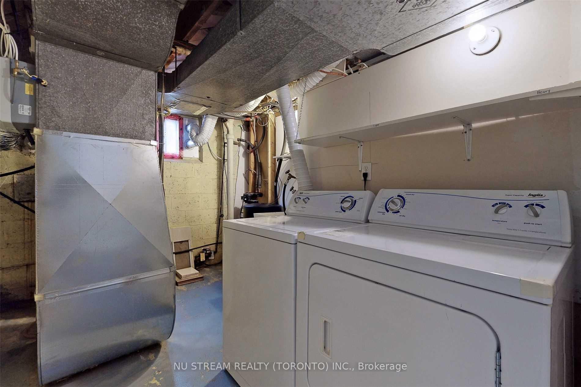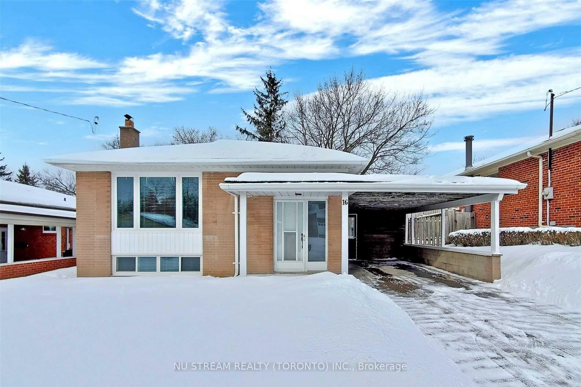$2,050
Available - For Rent
Listing ID: E11933382
16 Suraty Aven , Toronto, M1P 4E1, Toronto
| Bright And Cozy Rome In A Quiet Neighborhood. Excellent Location! Close To Scarborough Town Centre. Easy Access To Hwy 401. Steps To Public Transit, Park, Walking Trails, Public School, And Scarborough General Hospital. Newly Finished Basement Apartment With 2+1 Bedrooms And 2 Washrooms. All Above Grade Windows. Lots Of Pot Lights. Tenant Will Pay 40% Of Utilities. **EXTRAS** Fridge, Stove, Range Hood, Exclusive Washer And Dryer On Basement. Existing Light Fixtures And Window Coverings. |
| Price | $2,050 |
| Taxes: | $0.00 |
| Occupancy by: | Vacant |
| Address: | 16 Suraty Aven , Toronto, M1P 4E1, Toronto |
| Directions/Cross Streets: | McCowan Rd & Meldazy Dr |
| Rooms: | 5 |
| Bedrooms: | 2 |
| Bedrooms +: | 1 |
| Family Room: | F |
| Basement: | Finished |
| Furnished: | Unfu |
| Level/Floor | Room | Length(ft) | Width(ft) | Descriptions | |
| Room 1 | Basement | Living Ro | 16.04 | 10.79 | Vinyl Floor, Above Grade Window, Fireplace |
| Room 2 | Basement | Kitchen | 9.22 | 8.56 | Ceramic Floor, Above Grade Window |
| Room 3 | Basement | Primary B | 11.28 | 10.14 | Vinyl Floor, Above Grade Window, B/I Closet |
| Room 4 | Basement | Bedroom 2 | 10.07 | 3.28 | Vinyl Floor, Above Grade Window, B/I Closet |
| Room 5 | Basement | Bedroom 3 | 12.79 | 16.4 | Vinyl Floor, Above Grade Window |
| Washroom Type | No. of Pieces | Level |
| Washroom Type 1 | 3 | Basement |
| Washroom Type 2 | 2 | Basement |
| Washroom Type 3 | 0 | |
| Washroom Type 4 | 0 | |
| Washroom Type 5 | 0 |
| Total Area: | 0.00 |
| Property Type: | Detached |
| Style: | Bungalow |
| Exterior: | Brick |
| Garage Type: | Carport |
| (Parking/)Drive: | Private |
| Drive Parking Spaces: | 1 |
| Park #1 | |
| Parking Type: | Private |
| Park #2 | |
| Parking Type: | Private |
| Pool: | None |
| Laundry Access: | Ensuite |
| CAC Included: | N |
| Water Included: | N |
| Cabel TV Included: | N |
| Common Elements Included: | N |
| Heat Included: | N |
| Parking Included: | Y |
| Condo Tax Included: | N |
| Building Insurance Included: | N |
| Fireplace/Stove: | Y |
| Heat Type: | Forced Air |
| Central Air Conditioning: | Central Air |
| Central Vac: | N |
| Laundry Level: | Syste |
| Ensuite Laundry: | F |
| Sewers: | Sewer |
| Utilities-Cable: | N |
| Utilities-Hydro: | N |
| Although the information displayed is believed to be accurate, no warranties or representations are made of any kind. |
| NU STREAM REALTY (TORONTO) INC. |
|
|
.jpg?src=Custom)
Dir:
416-548-7854
Bus:
416-548-7854
Fax:
416-981-7184
| Book Showing | Email a Friend |
Jump To:
At a Glance:
| Type: | Freehold - Detached |
| Area: | Toronto |
| Municipality: | Toronto E09 |
| Neighbourhood: | Bendale |
| Style: | Bungalow |
| Beds: | 2+1 |
| Baths: | 2 |
| Fireplace: | Y |
| Pool: | None |
Locatin Map:
- Color Examples
- Green
- Black and Gold
- Dark Navy Blue And Gold
- Cyan
- Black
- Purple
- Gray
- Blue and Black
- Orange and Black
- Red
- Magenta
- Gold
- Device Examples

