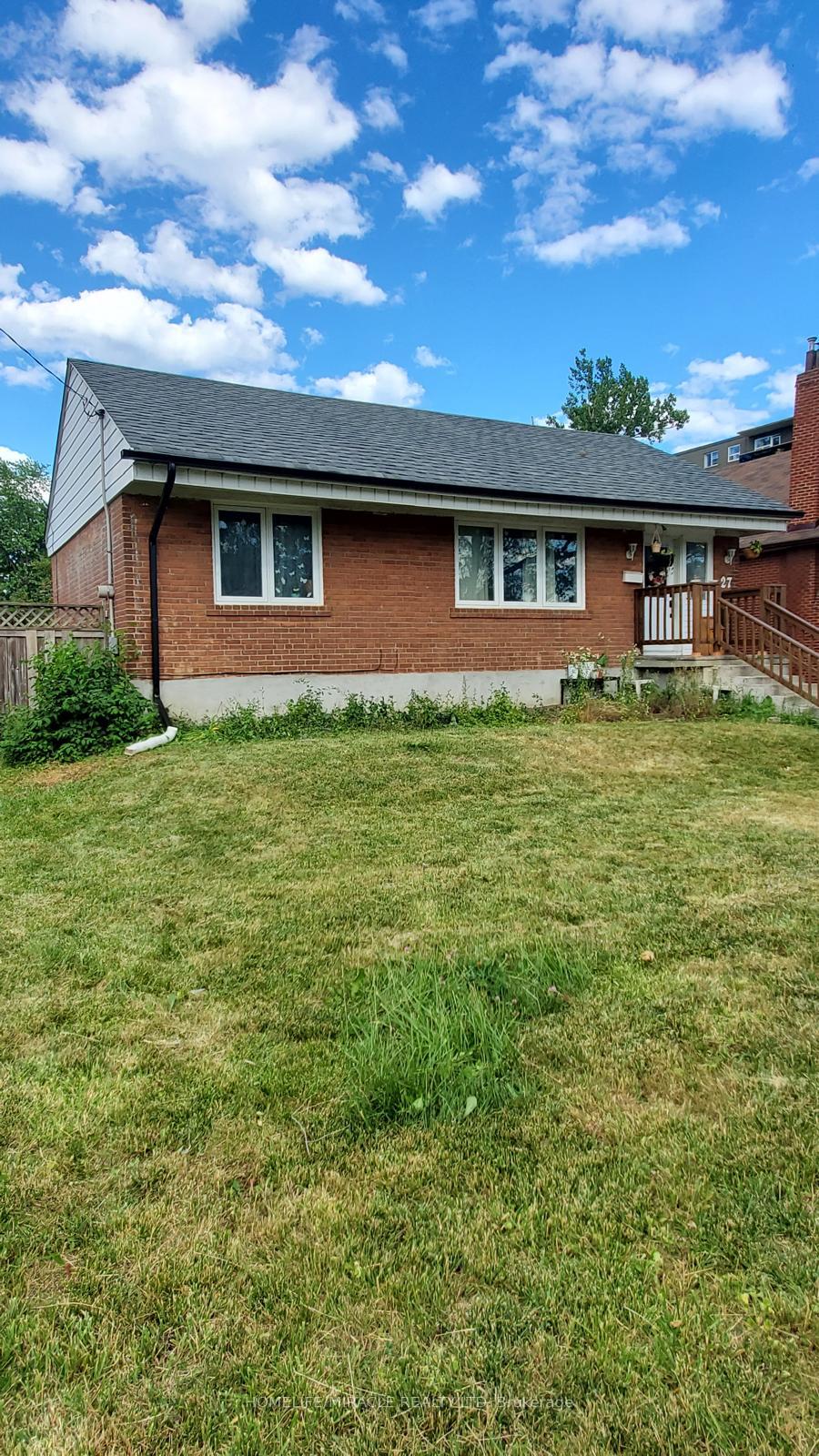$949,999
Available - For Sale
Listing ID: E12064348
27 Rosemount Driv , Toronto, M1K 2W4, Toronto

| Immaculate All Brick Bungalow On A Premium Wide Lot. Outstanding Home Features Spacious Living/Dining Area, Three Bedrooms Plus A Self Contained 2 Bedroom In-Law Suite. Updated Kitchens & Bathrooms. Private Fenced Backyard Oasis. Ready For You To Move In & Enjoy. Perfect For First Time Buyers, Investors And Developers. Steps To Eglinton Shops, TTC And Walking Trails. Bsmt Photos Are From Before Tenant. Tenant Pays $1200 Inclusive On Month-Month. |
| Price | $949,999 |
| Taxes: | $4012.77 |
| Occupancy: | Tenant |
| Address: | 27 Rosemount Driv , Toronto, M1K 2W4, Toronto |
| Directions/Cross Streets: | Rosemount Drive & Eglinton Ave E |
| Rooms: | 6 |
| Rooms +: | 3 |
| Bedrooms: | 3 |
| Bedrooms +: | 2 |
| Family Room: | F |
| Basement: | Separate Ent |
| Level/Floor | Room | Length(ft) | Width(ft) | Descriptions | |
| Room 1 | Main | Kitchen | 11.32 | 5.08 | Modern Kitchen, W/O To Garden, Picture Window |
| Room 2 | Main | Living Ro | 15.42 | 10.82 | Open Concept, Picture Window, Laminate |
| Room 3 | Main | Dining Ro | 15.42 | 10.82 | Combined w/Living, Laminate, Picture Window |
| Room 4 | Main | Primary B | 9.28 | 10.82 | Picture Window, Closet, Laminate |
| Room 5 | Main | Bedroom 2 | 8.59 | 9.91 | Laminate, Closet, Picture Window |
| Room 6 | Main | Bedroom 3 | 10.66 | 7.68 | Laminate, Picture Window, Overlooks Garden |
| Room 7 | Lower | Recreatio | 14.96 | 10.99 | Laminate, Picture Window, 3 Pc Bath |
| Room 8 | Lower | Kitchen | 9.12 | 9.18 | Window, Laminate |
| Room 9 | Lower | Bedroom | 7.54 | 12.14 | Window, Closet, Laminate |
| Room 10 | Lower | Bedroom | 9.51 | 10.17 | Window, Laminate, Closet |
| Washroom Type | No. of Pieces | Level |
| Washroom Type 1 | 4 | Main |
| Washroom Type 2 | 3 | Lower |
| Washroom Type 3 | 0 | |
| Washroom Type 4 | 0 | |
| Washroom Type 5 | 0 |
| Total Area: | 0.00 |
| Property Type: | Detached |
| Style: | Bungalow |
| Exterior: | Brick |
| Garage Type: | None |
| (Parking/)Drive: | Front Yard |
| Drive Parking Spaces: | 6 |
| Park #1 | |
| Parking Type: | Front Yard |
| Park #2 | |
| Parking Type: | Front Yard |
| Pool: | None |
| Approximatly Square Footage: | 1100-1500 |
| CAC Included: | N |
| Water Included: | N |
| Cabel TV Included: | N |
| Common Elements Included: | N |
| Heat Included: | N |
| Parking Included: | N |
| Condo Tax Included: | N |
| Building Insurance Included: | N |
| Fireplace/Stove: | N |
| Heat Type: | Forced Air |
| Central Air Conditioning: | None |
| Central Vac: | N |
| Laundry Level: | Syste |
| Ensuite Laundry: | F |
| Sewers: | Sewer |
$
%
Years
This calculator is for demonstration purposes only. Always consult a professional
financial advisor before making personal financial decisions.
| Although the information displayed is believed to be accurate, no warranties or representations are made of any kind. |
| HOMELIFE/MIRACLE REALTY LTD |
|
|
.jpg?src=Custom)
Dir:
416-548-7854
Bus:
416-548-7854
Fax:
416-981-7184
| Book Showing | Email a Friend |
Jump To:
At a Glance:
| Type: | Freehold - Detached |
| Area: | Toronto |
| Municipality: | Toronto E04 |
| Neighbourhood: | Ionview |
| Style: | Bungalow |
| Tax: | $4,012.77 |
| Beds: | 3+2 |
| Baths: | 2 |
| Fireplace: | N |
| Pool: | None |
Locatin Map:
Payment Calculator:
- Color Examples
- Red
- Magenta
- Gold
- Green
- Black and Gold
- Dark Navy Blue And Gold
- Cyan
- Black
- Purple
- Brown Cream
- Blue and Black
- Orange and Black
- Default
- Device Examples


