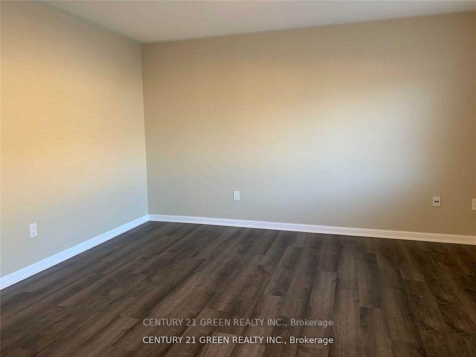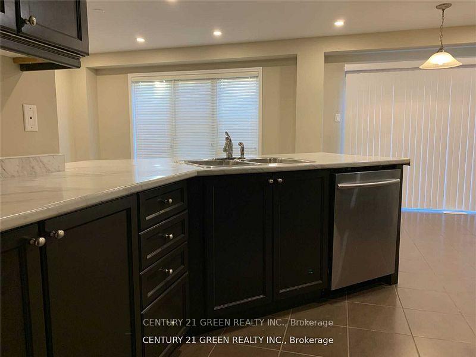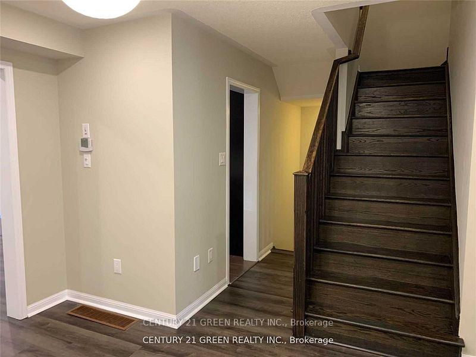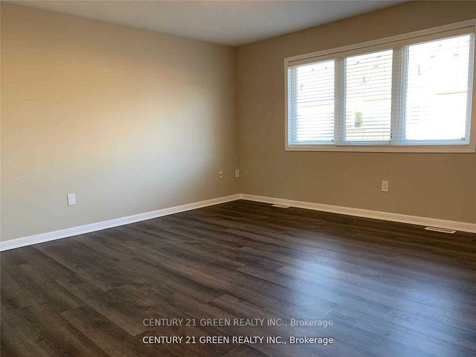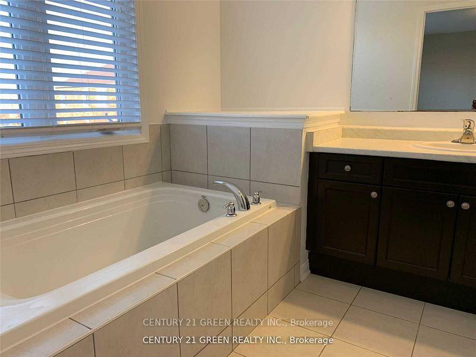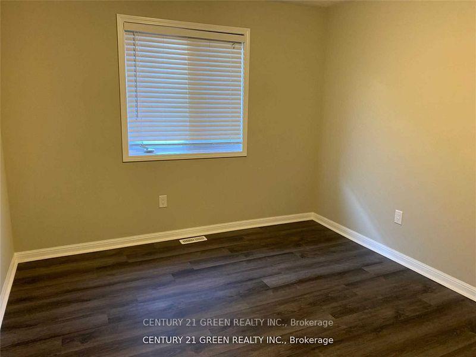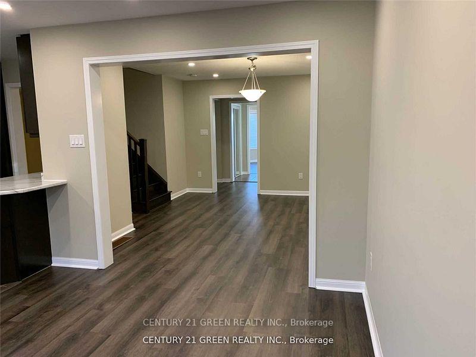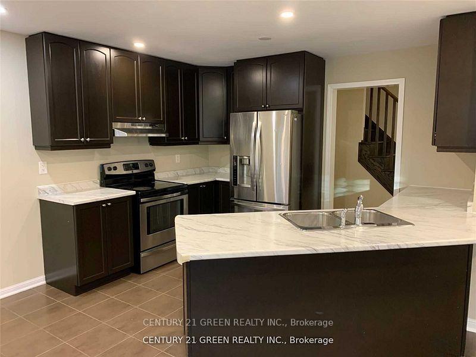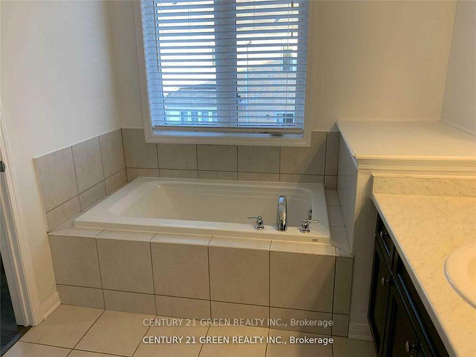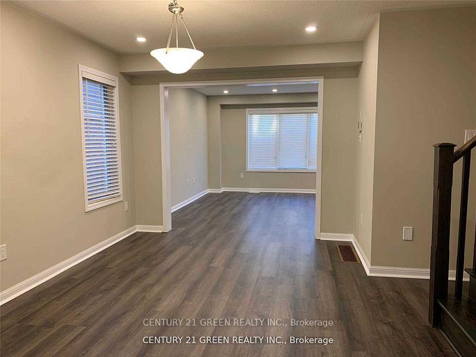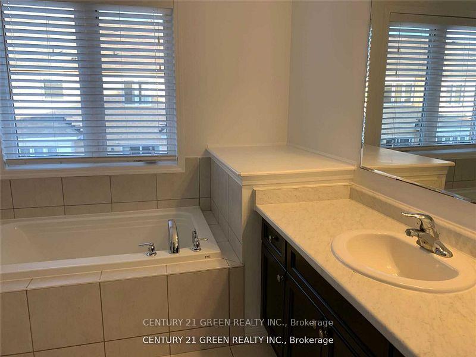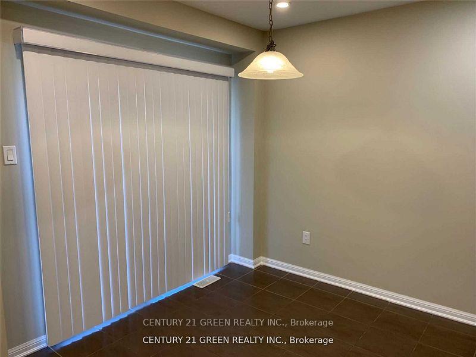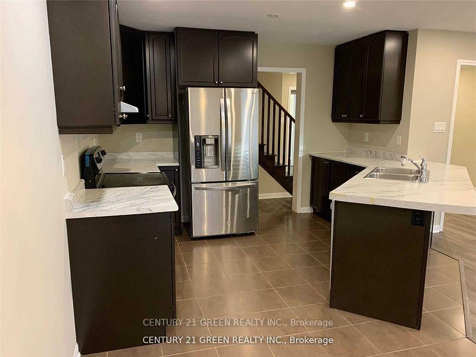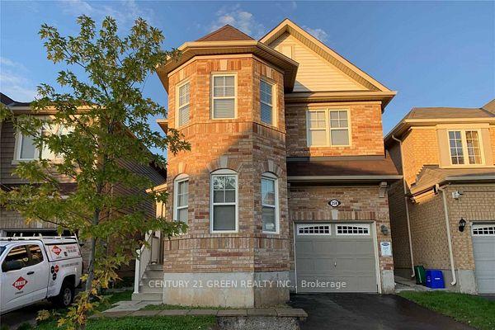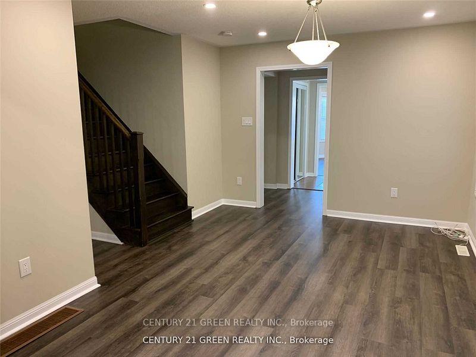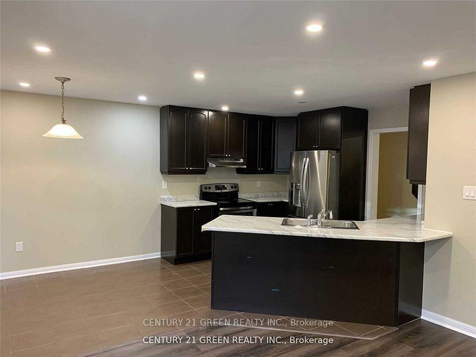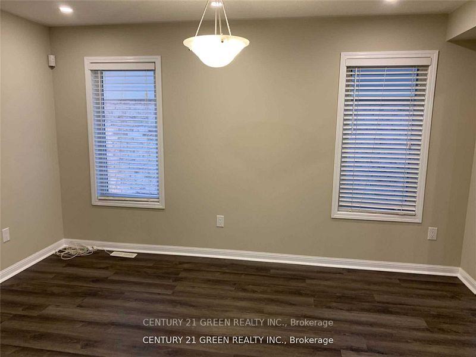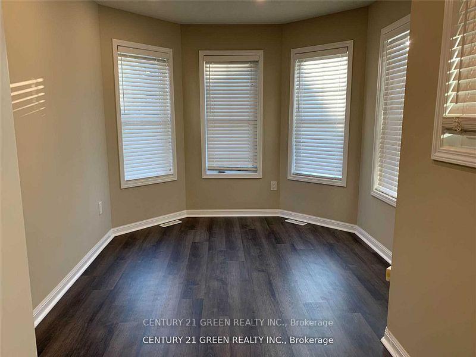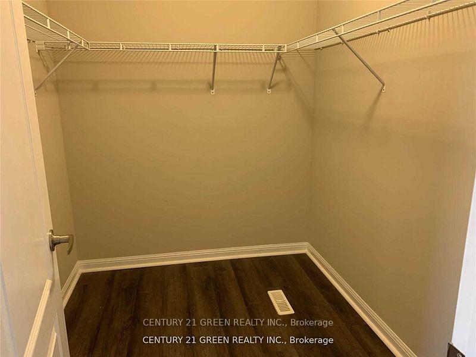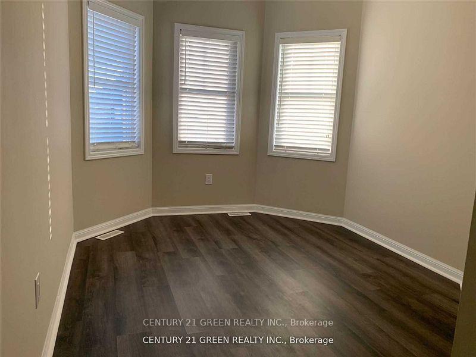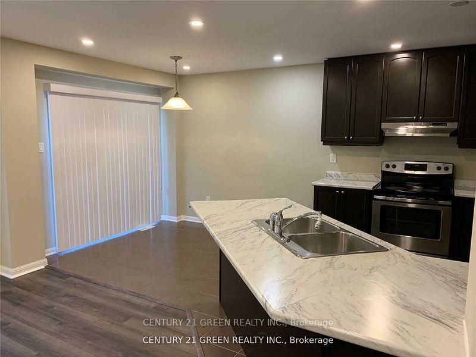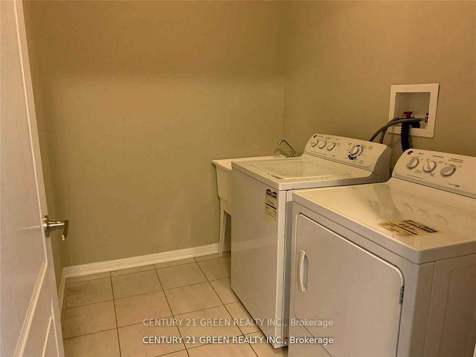$3,200
Available - For Rent
Listing ID: W11980402
258 Gleave Terr , Milton, L9T 8N9, Halton
| Absolutely Stunning 4 Bedroom and 3 Washroom Approx. 2200 Square Feet Detached Home! Energy Star Home! Vinyl Floors throughout the house! Pot Lights throughout the main floor! Updated kitchen, stainless steel appliances, breakfast area, master with Ensuite, and w/walk-in closet. Second Floor Laundry. Close to all amenities, Milton Hospital, school, parks shopping plazas, and much more!! |
| Price | $3,200 |
| Taxes: | $0.00 |
| Occupancy by: | Vacant |
| Address: | 258 Gleave Terr , Milton, L9T 8N9, Halton |
| Directions/Cross Streets: | Derry Rd / Savoline Blvd |
| Rooms: | 8 |
| Bedrooms: | 4 |
| Bedrooms +: | 0 |
| Family Room: | T |
| Basement: | Full, Unfinished |
| Furnished: | Unfu |
| Level/Floor | Room | Length(ft) | Width(ft) | Descriptions | |
| Room 1 | Main | Family Ro | Vinyl Floor, Large Window, Open Concept | ||
| Room 2 | Main | Dining Ro | Vinyl Floor, Window | ||
| Room 3 | Main | Kitchen | Ceramic Floor, Stainless Steel Appl, Eat-in Kitchen | ||
| Room 4 | Main | Breakfast | Ceramic Floor, Breakfast Area, W/O To Yard | ||
| Room 5 | Main | Den | Vinyl Floor, Separate Room, Window | ||
| Room 6 | Second | Primary B | Vinyl Floor, 4 Pc Ensuite, Walk-In Closet(s) | ||
| Room 7 | Second | Bedroom 2 | Vinyl Floor, Window, Closet | ||
| Room 8 | Second | Bedroom 3 | Vinyl Floor, Window, Closet | ||
| Room 9 | Second | Bedroom 4 | Vinyl Floor, Window, Closet | ||
| Room 10 | Second | Laundry | Ceramic Floor |
| Washroom Type | No. of Pieces | Level |
| Washroom Type 1 | 2 | Main |
| Washroom Type 2 | 4 | Second |
| Washroom Type 3 | 4 | Second |
| Washroom Type 4 | 0 | |
| Washroom Type 5 | 0 |
| Total Area: | 0.00 |
| Property Type: | Detached |
| Style: | 2-Storey |
| Exterior: | Brick |
| Garage Type: | Attached |
| (Parking/)Drive: | Private |
| Drive Parking Spaces: | 2 |
| Park #1 | |
| Parking Type: | Private |
| Park #2 | |
| Parking Type: | Private |
| Pool: | None |
| Laundry Access: | Ensuite |
| Approximatly Square Footage: | 2000-2500 |
| Property Features: | Fenced Yard, Hospital |
| CAC Included: | N |
| Water Included: | N |
| Cabel TV Included: | N |
| Common Elements Included: | N |
| Heat Included: | N |
| Parking Included: | N |
| Condo Tax Included: | N |
| Building Insurance Included: | N |
| Fireplace/Stove: | N |
| Heat Type: | Forced Air |
| Central Air Conditioning: | Central Air |
| Central Vac: | N |
| Laundry Level: | Syste |
| Ensuite Laundry: | F |
| Elevator Lift: | False |
| Sewers: | Sewer |
| Although the information displayed is believed to be accurate, no warranties or representations are made of any kind. |
| CENTURY 21 GREEN REALTY INC. |
|
|
.jpg?src=Custom)
Dir:
416-548-7854
Bus:
416-548-7854
Fax:
416-981-7184
| Book Showing | Email a Friend |
Jump To:
At a Glance:
| Type: | Freehold - Detached |
| Area: | Halton |
| Municipality: | Milton |
| Neighbourhood: | 1033 - HA Harrison |
| Style: | 2-Storey |
| Beds: | 4 |
| Baths: | 3 |
| Fireplace: | N |
| Pool: | None |
Locatin Map:
- Color Examples
- Green
- Black and Gold
- Dark Navy Blue And Gold
- Cyan
- Black
- Purple
- Gray
- Blue and Black
- Orange and Black
- Red
- Magenta
- Gold
- Device Examples


