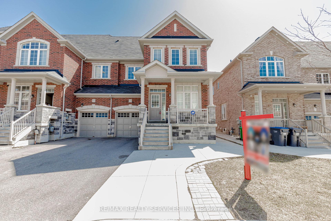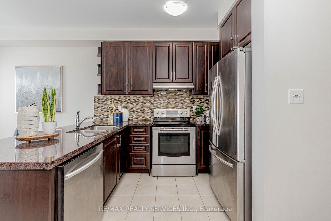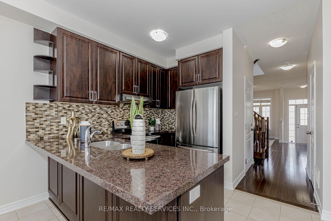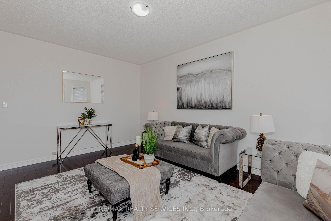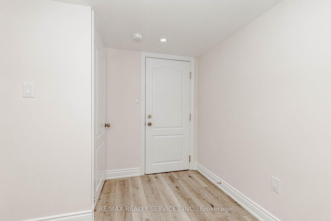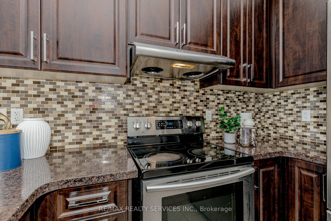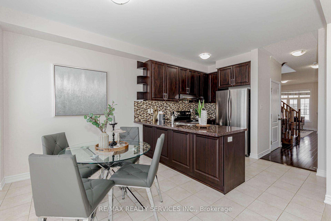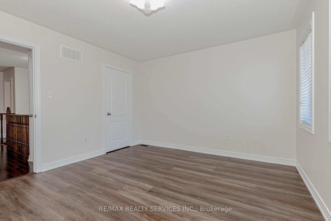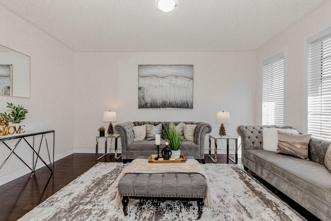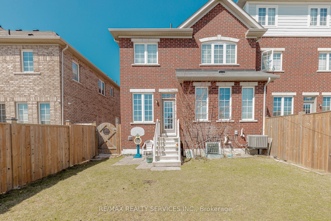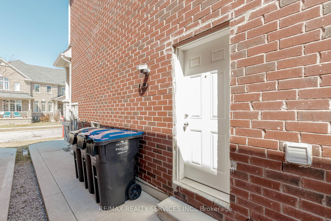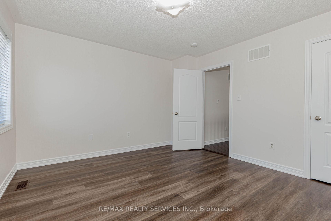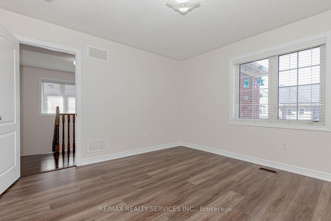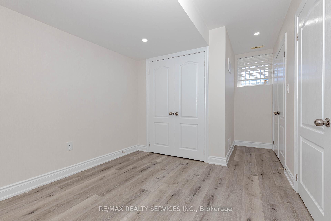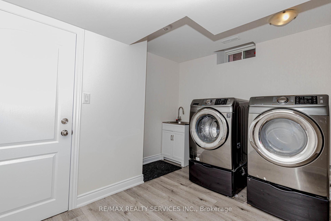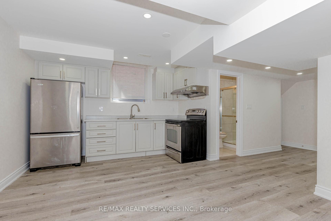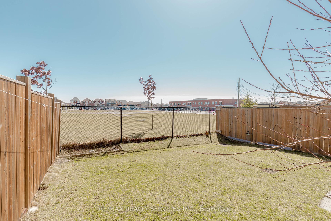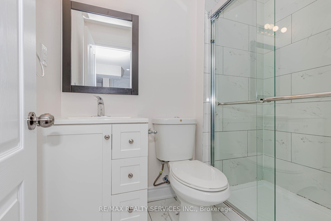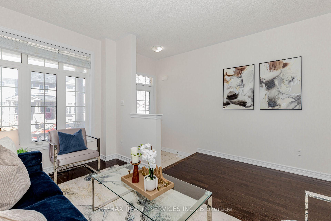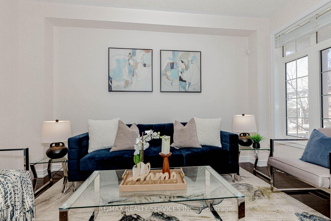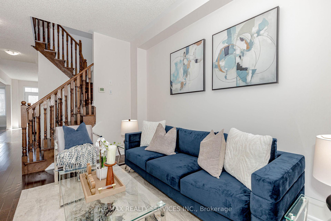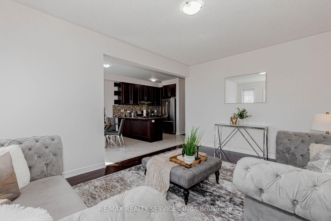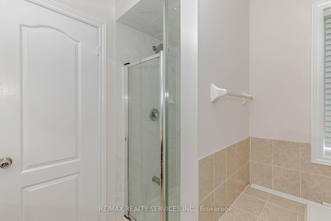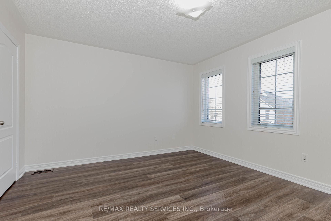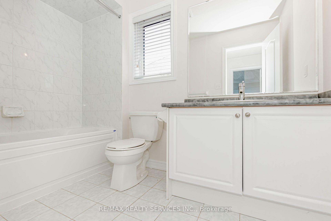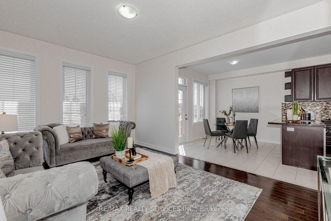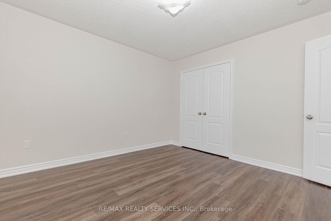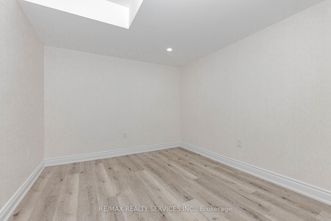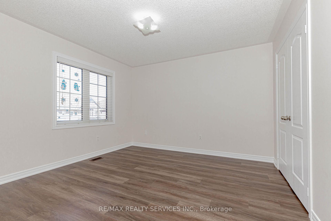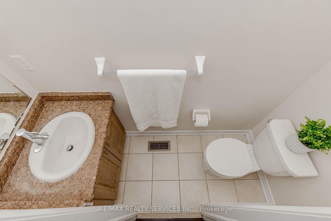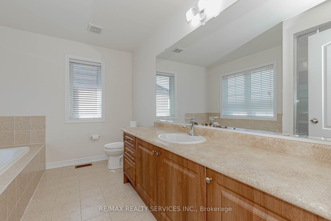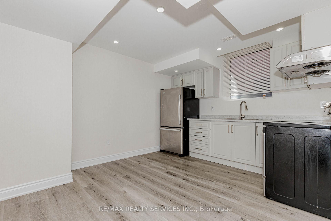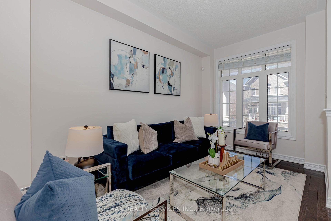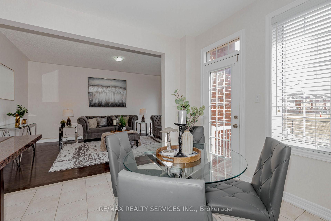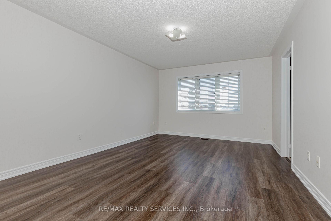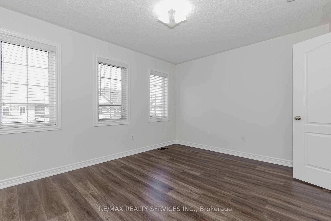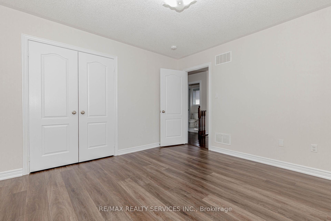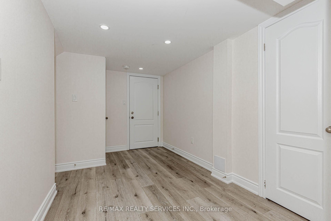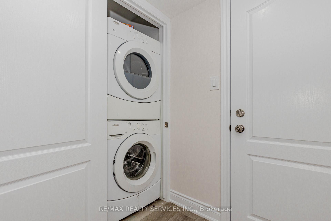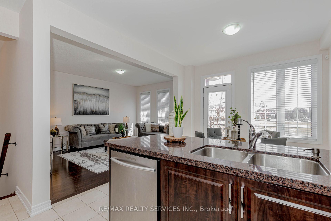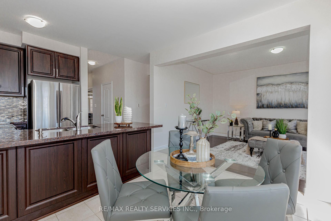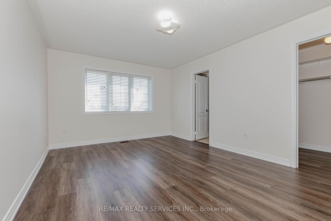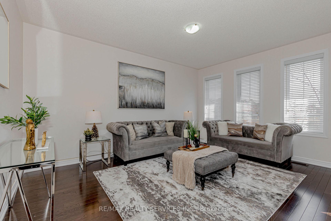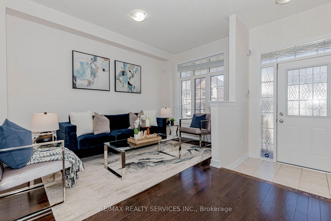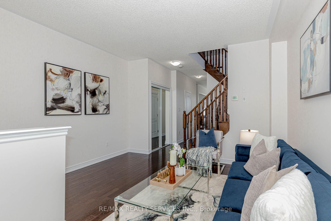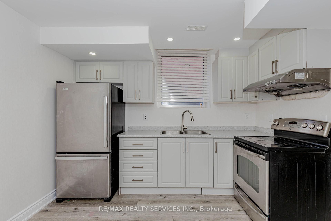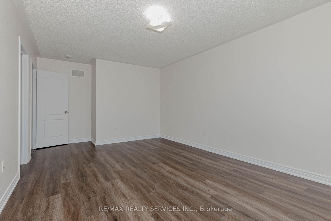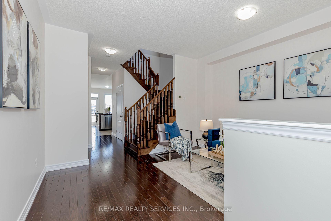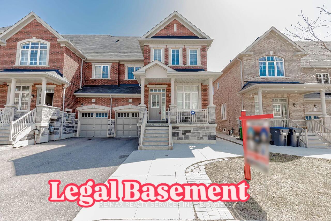$999,900
Available - For Sale
Listing ID: W12064330
33 Saint Dennis Road , Brampton, L6R 3W7, Peel
| Absolutely Stunning !!! 3+2 Bedrooms 4 Washrooms ## High Demand Area of Mayfield Village## Legal Basement Apartment Registered as Second Dwelling ## Fully Upgraded , Separate Living & Family Room . New Flooring On 2nd Floor , All New Kitchen Cabinet Doors . Open Concept & Very Spacious . No House at the Back . Primary Bedroom with 5pc Ensuite & Walk in closet . Very Spacious other 2 Bedrooms . Separate Laundry for basement . Freshly Painted Ready to Move in . No Side walk Total 4 Car Parking space ( 1 Garage 3 driveway). It's Carpet Free House . Close to Schools , Parks , Walmart Plaza, Library , Bus Stop & HWY410. |
| Price | $999,900 |
| Taxes: | $5512.00 |
| Assessment Year: | 2024 |
| Occupancy by: | Vacant |
| Address: | 33 Saint Dennis Road , Brampton, L6R 3W7, Peel |
| Directions/Cross Streets: | Dixie/Countryisde |
| Rooms: | 7 |
| Rooms +: | 2 |
| Bedrooms: | 3 |
| Bedrooms +: | 1 |
| Family Room: | T |
| Basement: | Separate Ent, Finished |
| Level/Floor | Room | Length(ft) | Width(ft) | Descriptions | |
| Room 1 | Main | Living Ro | Hardwood Floor | ||
| Room 2 | Main | Family Ro | Hardwood Floor, Open Concept | ||
| Room 3 | Main | Kitchen | Tile Floor, Eat-in Kitchen | ||
| Room 4 | Main | Breakfast | Tile Floor, W/O To Garden | ||
| Room 5 | Second | Primary B | Laminate, 5 Pc Ensuite, Walk-In Closet(s) | ||
| Room 6 | Second | Bedroom 2 | Laminate, Closet | ||
| Room 7 | Second | Bedroom 3 | Laminate, Closet, Picture Window | ||
| Room 8 | Basement | Kitchen | Laminate, Open Concept | ||
| Room 9 | Basement | Bedroom | Laminate | ||
| Room 10 | Basement | Laundry | Laminate |
| Washroom Type | No. of Pieces | Level |
| Washroom Type 1 | 2 | Main |
| Washroom Type 2 | 5 | Second |
| Washroom Type 3 | 4 | Second |
| Washroom Type 4 | 3 | Basement |
| Washroom Type 5 | 0 |
| Total Area: | 0.00 |
| Property Type: | Att/Row/Townhouse |
| Style: | 2-Storey |
| Exterior: | Brick |
| Garage Type: | Built-In |
| Drive Parking Spaces: | 3 |
| Pool: | None |
| Approximatly Square Footage: | 1500-2000 |
| CAC Included: | N |
| Water Included: | N |
| Cabel TV Included: | N |
| Common Elements Included: | N |
| Heat Included: | N |
| Parking Included: | N |
| Condo Tax Included: | N |
| Building Insurance Included: | N |
| Fireplace/Stove: | N |
| Heat Type: | Forced Air |
| Central Air Conditioning: | Central Air |
| Central Vac: | N |
| Laundry Level: | Syste |
| Ensuite Laundry: | F |
| Sewers: | Sewer |
$
%
Years
This calculator is for demonstration purposes only. Always consult a professional
financial advisor before making personal financial decisions.
| Although the information displayed is believed to be accurate, no warranties or representations are made of any kind. |
| RE/MAX REALTY SERVICES INC. |
|
|
.jpg?src=Custom)
Dir:
416-548-7854
Bus:
416-548-7854
Fax:
416-981-7184
| Virtual Tour | Book Showing | Email a Friend |
Jump To:
At a Glance:
| Type: | Freehold - Att/Row/Townhouse |
| Area: | Peel |
| Municipality: | Brampton |
| Neighbourhood: | Sandringham-Wellington North |
| Style: | 2-Storey |
| Tax: | $5,512 |
| Beds: | 3+1 |
| Baths: | 4 |
| Fireplace: | N |
| Pool: | None |
Locatin Map:
Payment Calculator:
- Color Examples
- Green
- Black and Gold
- Dark Navy Blue And Gold
- Cyan
- Black
- Purple
- Gray
- Blue and Black
- Orange and Black
- Red
- Magenta
- Gold
- Device Examples

