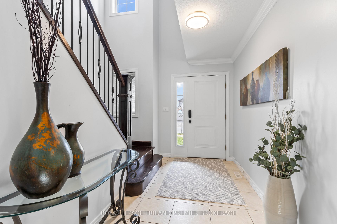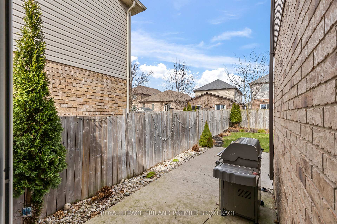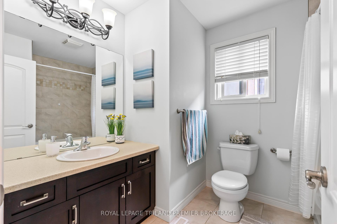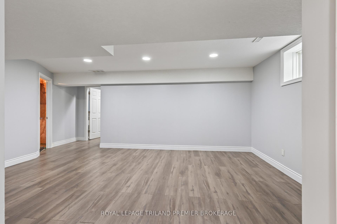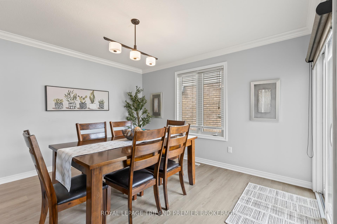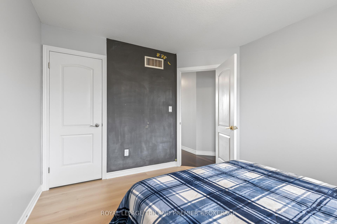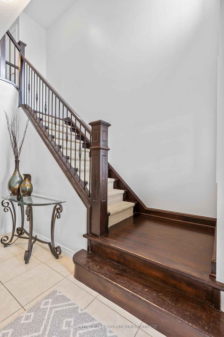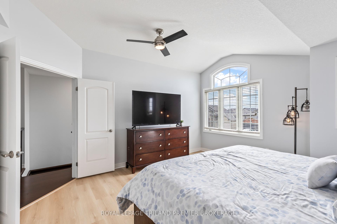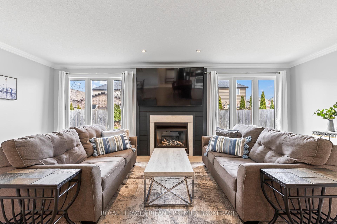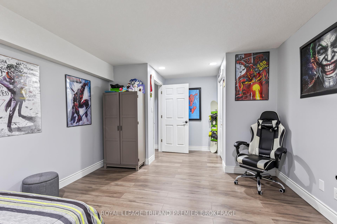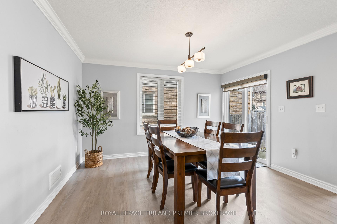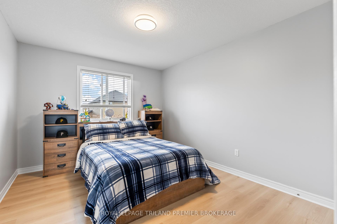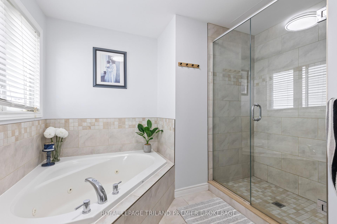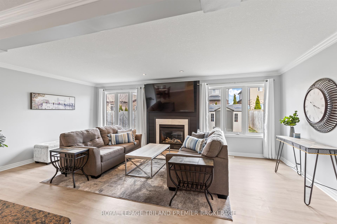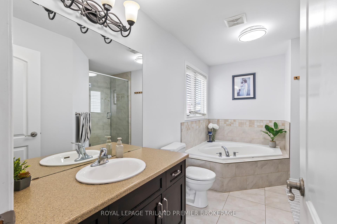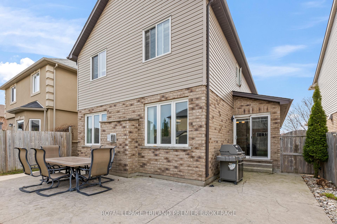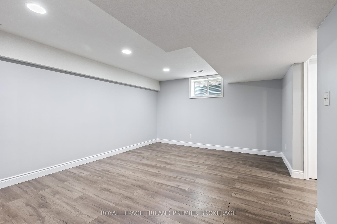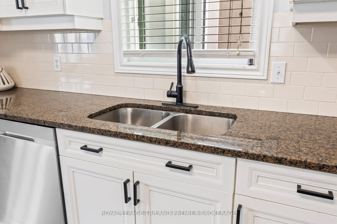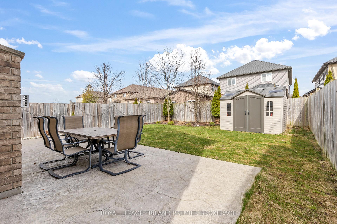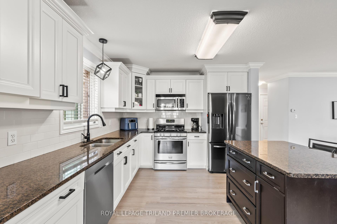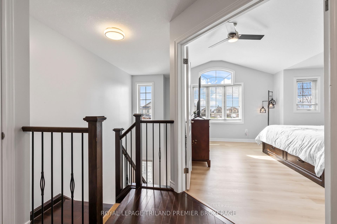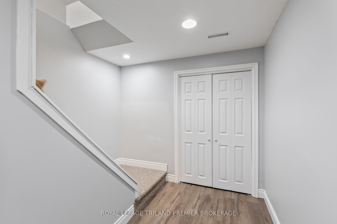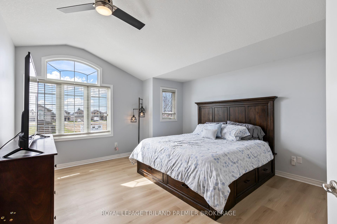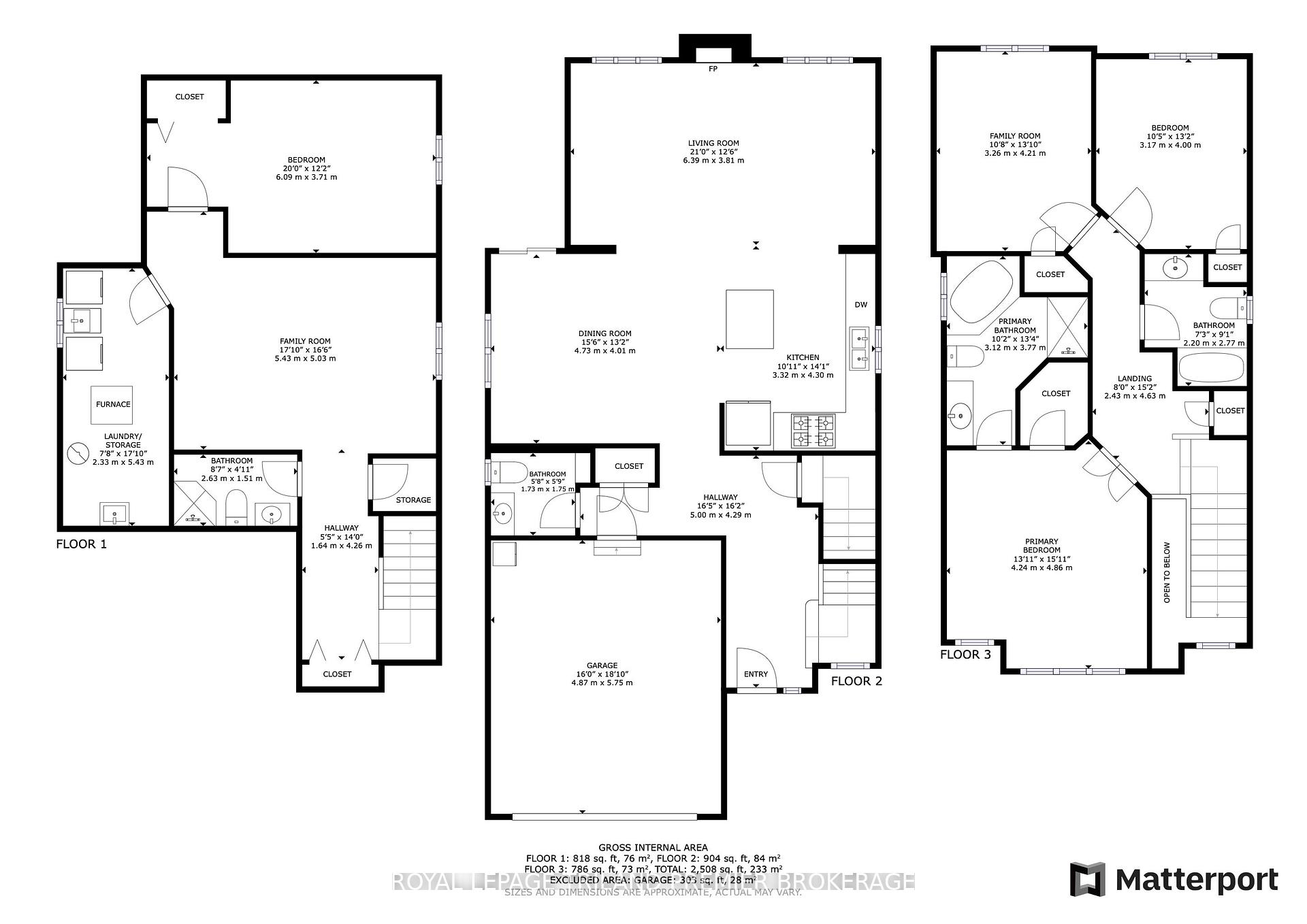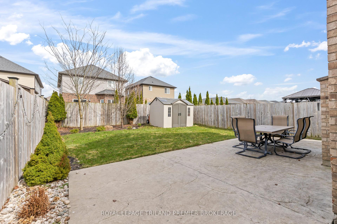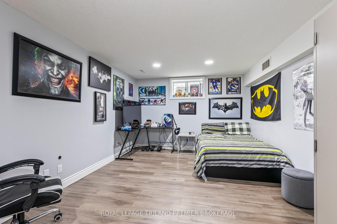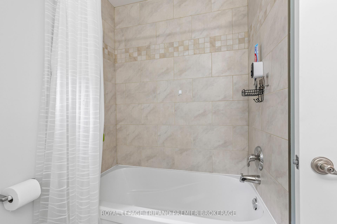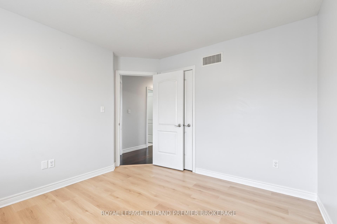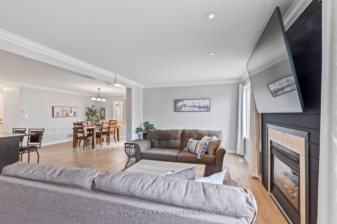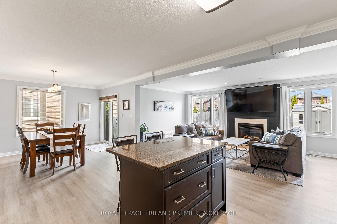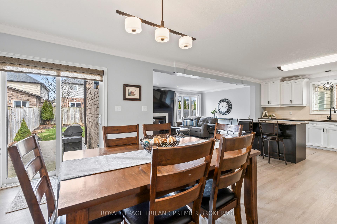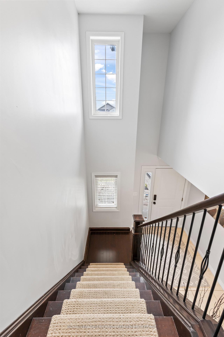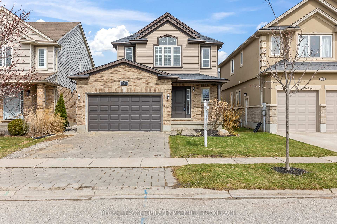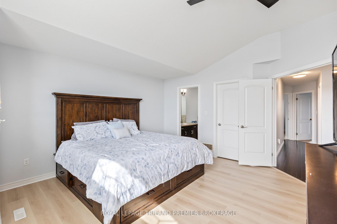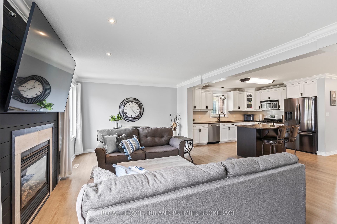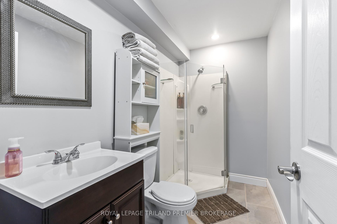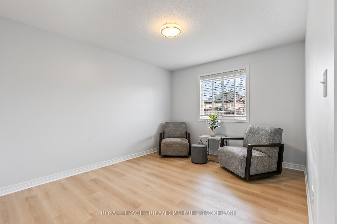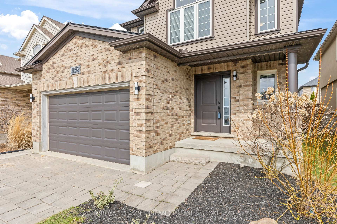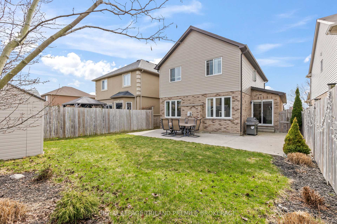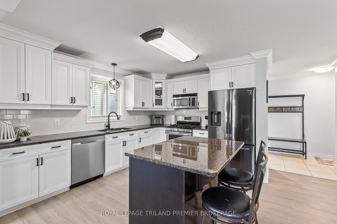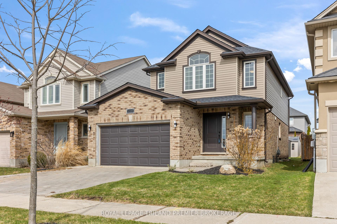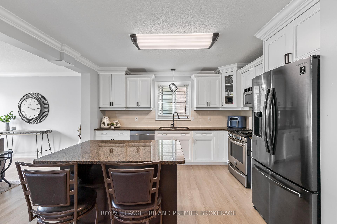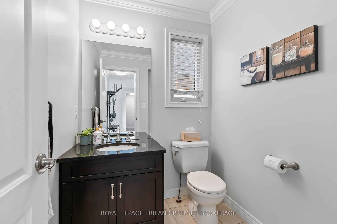$769,900
Available - For Sale
Listing ID: X12064360
1724 CHERRYWOOD Trai , London, N6H 0E2, Middlesex
| Welcome to beautiful Oakridge Meadows! This updated 2 storey home is situated on a quiet street and boasts 4 Bedrooms and 3.5 Bathrooms. Enter through the front door into the spacious double height foyer through to the open concept main level featuring bright kitchen with granite countertops, island with breakfast bar and stainless steel appliances; great room with cozy gas fireplace with custom millwork; dining area with direct access to the backyard; and convenient 2-piece bathroom. The upper level consists of 4-piece main bathroom and 3 generous bedrooms, including primary suite with walk in closet and 4-piece ensuite with corner jetted tub and tiled shower with glass enclosure. The fully finished basement has family room, 3-piece bathroom and 4th bedroom. Enjoy summer dinners on the rear stamped concrete patio in the fully fenced backyard. Updates throughout including laminate flooring in bedrooms (2025), laminate flooring on main level (2024), Roof (2024). This home has been lovingly maintained and is close to shopping, restaurants, LTC, and more! |
| Price | $769,900 |
| Taxes: | $4971.00 |
| Occupancy by: | Owner |
| Address: | 1724 CHERRYWOOD Trai , London, N6H 0E2, Middlesex |
| Directions/Cross Streets: | CHERRYWOOD TRAIL AND CHERRYWOOD GATE |
| Rooms: | 9 |
| Bedrooms: | 3 |
| Bedrooms +: | 1 |
| Family Room: | T |
| Basement: | Finished, Full |
| Washroom Type | No. of Pieces | Level |
| Washroom Type 1 | 2 | Main |
| Washroom Type 2 | 4 | Second |
| Washroom Type 3 | 3 | Basement |
| Washroom Type 4 | 0 | |
| Washroom Type 5 | 0 |
| Total Area: | 0.00 |
| Property Type: | Detached |
| Style: | 2-Storey |
| Exterior: | Brick, Vinyl Siding |
| Garage Type: | Attached |
| Drive Parking Spaces: | 2 |
| Pool: | None |
| Approximatly Square Footage: | 1500-2000 |
| CAC Included: | N |
| Water Included: | N |
| Cabel TV Included: | N |
| Common Elements Included: | N |
| Heat Included: | N |
| Parking Included: | N |
| Condo Tax Included: | N |
| Building Insurance Included: | N |
| Fireplace/Stove: | Y |
| Heat Type: | Forced Air |
| Central Air Conditioning: | Central Air |
| Central Vac: | N |
| Laundry Level: | Syste |
| Ensuite Laundry: | F |
| Sewers: | Sewer |
$
%
Years
This calculator is for demonstration purposes only. Always consult a professional
financial advisor before making personal financial decisions.
| Although the information displayed is believed to be accurate, no warranties or representations are made of any kind. |
| ROYAL LEPAGE TRILAND PREMIER BROKERAGE |
|
|
.jpg?src=Custom)
Dir:
113.39 ft x 36
| Virtual Tour | Book Showing | Email a Friend |
Jump To:
At a Glance:
| Type: | Freehold - Detached |
| Area: | Middlesex |
| Municipality: | London |
| Neighbourhood: | North M |
| Style: | 2-Storey |
| Tax: | $4,971 |
| Beds: | 3+1 |
| Baths: | 4 |
| Fireplace: | Y |
| Pool: | None |
Locatin Map:
Payment Calculator:
- Color Examples
- Green
- Black and Gold
- Dark Navy Blue And Gold
- Cyan
- Black
- Purple
- Gray
- Blue and Black
- Orange and Black
- Red
- Magenta
- Gold
- Device Examples

