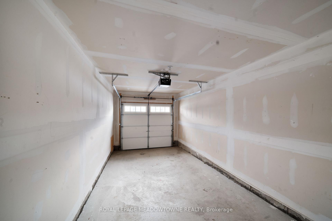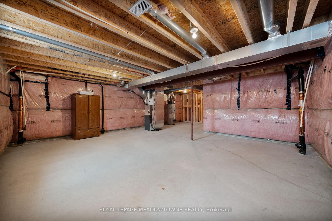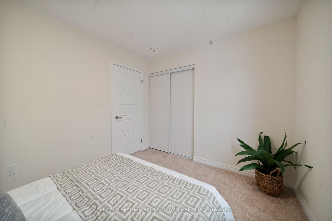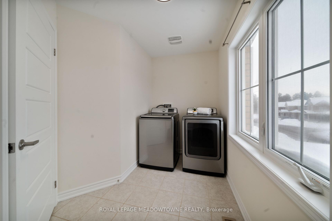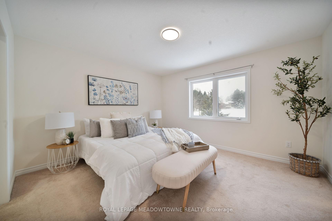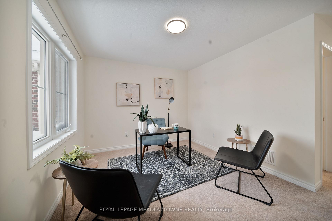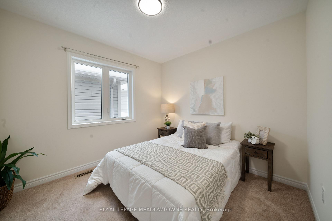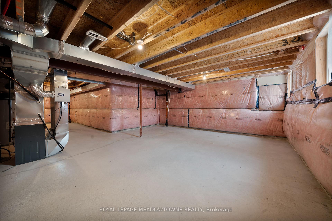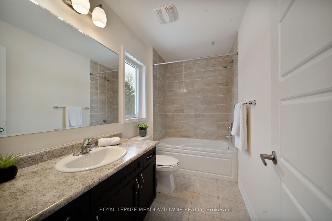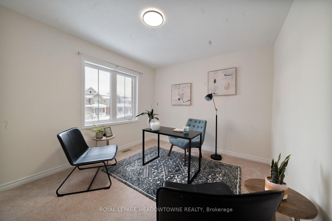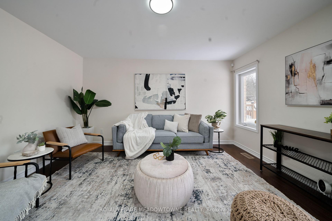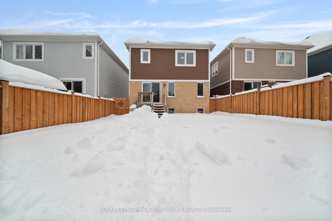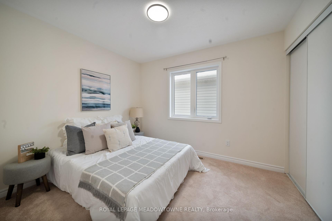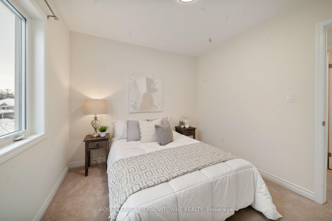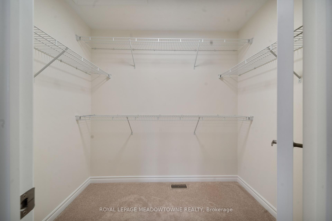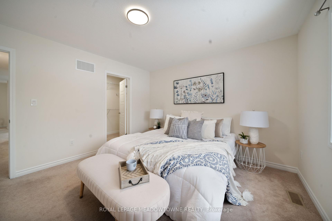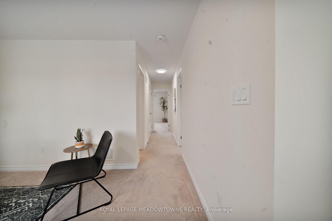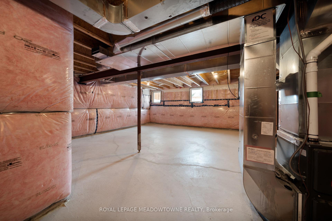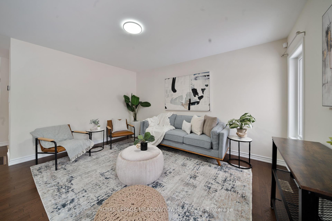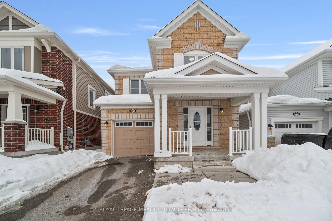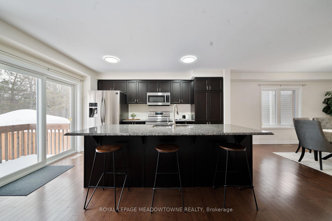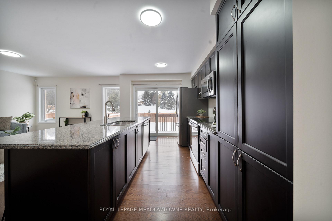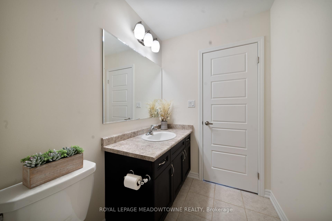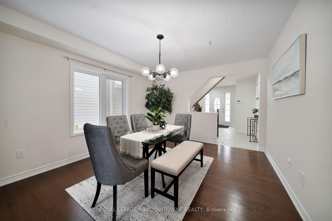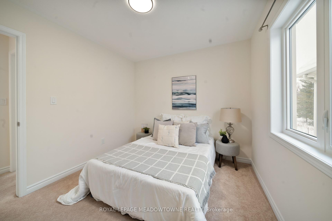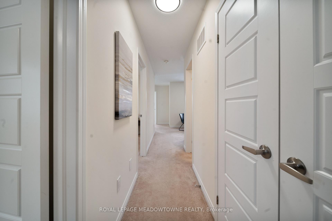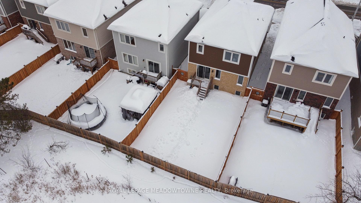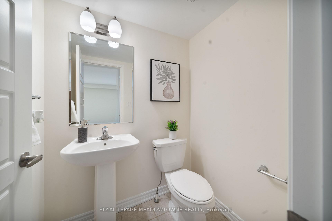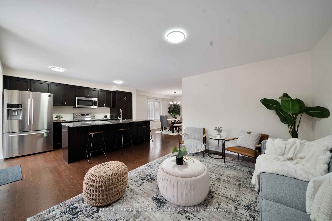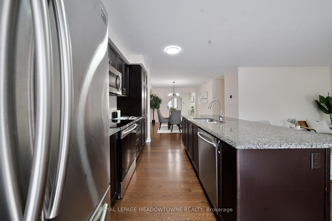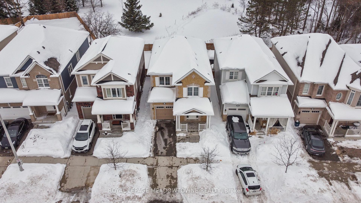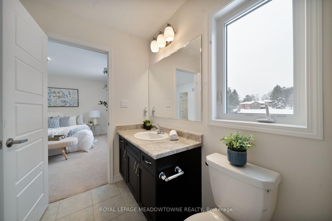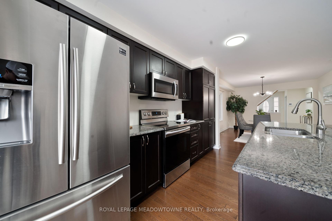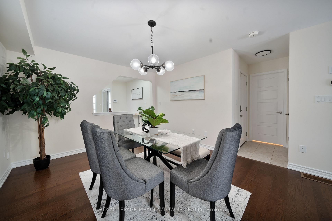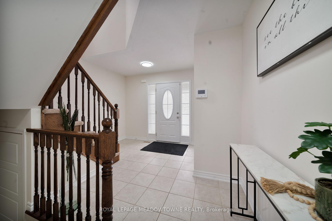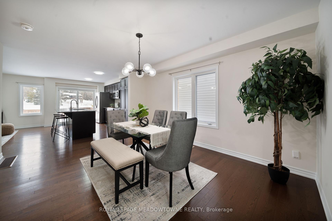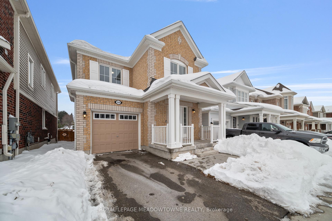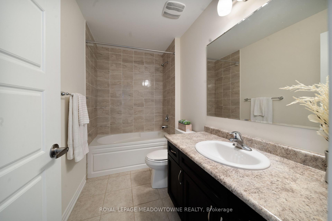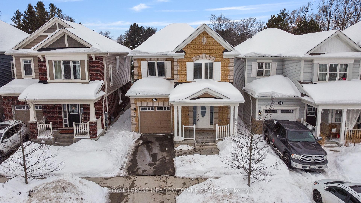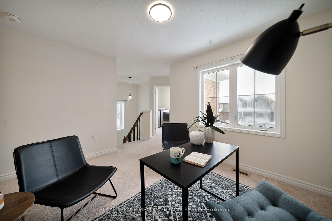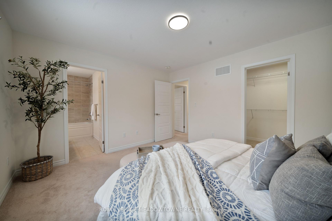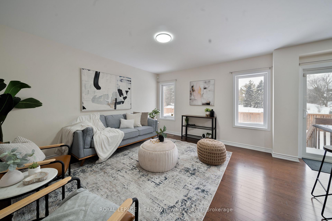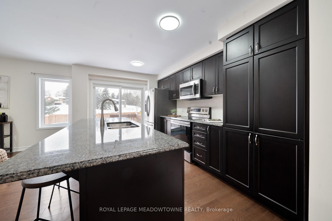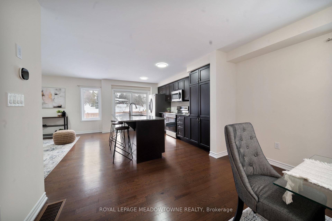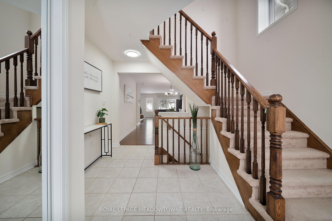$880,000
Available - For Sale
Listing ID: X12064362
364 Equestrian Way , Cambridge, N3E 0B9, Waterloo
| Backing onto a serene pond, this stunning family home offers unmatched privacy and tranquility. The open-concept layout features an upgraded kitchen with granite countertops, a large center island, and an eat-in area perfect for gatherings. Hardwood floors flow throughout the main level, adding warmth and elegance. A versatile loft can serve as a home office, media room, or 4th bedroom. Upstairs, enjoy the convenience of second-floor laundry and a master retreat with a 4-piece ensuite. Nestled in a prestigious community, this premium lot provides both beauty and functionality, with easy access to highways, schools, and shopping. |
| Price | $880,000 |
| Taxes: | $5937.81 |
| Occupancy by: | Owner |
| Address: | 364 Equestrian Way , Cambridge, N3E 0B9, Waterloo |
| Directions/Cross Streets: | Equestrian Way/Speedsville Rd |
| Rooms: | 7 |
| Rooms +: | 1 |
| Bedrooms: | 3 |
| Bedrooms +: | 0 |
| Family Room: | F |
| Basement: | Unfinished |
| Level/Floor | Room | Length(ft) | Width(ft) | Descriptions | |
| Room 1 | Ground | Kitchen | 9.15 | 13.74 | Stainless Steel Appl, Hardwood Floor, W/O To Yard |
| Room 2 | Ground | Dining Ro | 11.58 | 14.76 | Hardwood Floor, Open Concept, Combined w/Kitchen |
| Room 3 | Ground | Living Ro | 12.5 | 13.74 | Hardwood Floor, Combined w/Kitchen, Overlooks Backyard |
| Room 4 | Ground | Bathroom | 4.33 | 5.25 | 2 Pc Bath, Ceramic Floor, Broadloom |
| Room 5 | Second | Primary B | 12.76 | 11.74 | Large Window, Closet, Broadloom |
| Room 6 | Second | Bedroom 2 | 9.25 | 10.5 | Large Window, Closet, Broadloom |
| Room 7 | Second | Bedroom 3 | 9.15 | 10.23 | Large Window, Closet, Broadloom |
| Room 8 | Second | Media Roo | 15.09 | 15.68 | Open Concept, Large Window, Broadloom |
| Room 9 | Second | Laundry | 11.74 | 6.99 | Ceramic Floor, Large Window, Overlooks Frontyard |
| Room 10 | Second | Bathroom | 9.15 | 5.08 | 4 Pc Ensuite, Large Window |
| Room 11 | Second | Bathroom | 9.09 | 4.99 | 4 Pc Bath, Ceramic Floor |
| Room 12 | Basement | Cold Room | Unfinished, Above Grade Window |
| Washroom Type | No. of Pieces | Level |
| Washroom Type 1 | 2 | Ground |
| Washroom Type 2 | 4 | Second |
| Washroom Type 3 | 4 | Second |
| Washroom Type 4 | 0 | |
| Washroom Type 5 | 0 | |
| Washroom Type 6 | 2 | Ground |
| Washroom Type 7 | 4 | Second |
| Washroom Type 8 | 4 | Second |
| Washroom Type 9 | 0 | |
| Washroom Type 10 | 0 |
| Total Area: | 0.00 |
| Property Type: | Detached |
| Style: | 2-Storey |
| Exterior: | Brick |
| Garage Type: | Built-In |
| (Parking/)Drive: | Private |
| Drive Parking Spaces: | 1 |
| Park #1 | |
| Parking Type: | Private |
| Park #2 | |
| Parking Type: | Private |
| Pool: | None |
| Approximatly Square Footage: | 1500-2000 |
| CAC Included: | N |
| Water Included: | N |
| Cabel TV Included: | N |
| Common Elements Included: | N |
| Heat Included: | N |
| Parking Included: | N |
| Condo Tax Included: | N |
| Building Insurance Included: | N |
| Fireplace/Stove: | N |
| Heat Type: | Forced Air |
| Central Air Conditioning: | Central Air |
| Central Vac: | N |
| Laundry Level: | Syste |
| Ensuite Laundry: | F |
| Sewers: | Sewer |
$
%
Years
This calculator is for demonstration purposes only. Always consult a professional
financial advisor before making personal financial decisions.
| Although the information displayed is believed to be accurate, no warranties or representations are made of any kind. |
| ROYAL LEPAGE MEADOWTOWNE REALTY |
|
|
.jpg?src=Custom)
Dir:
79.85 ft x 35.
| Virtual Tour | Book Showing | Email a Friend |
Jump To:
At a Glance:
| Type: | Freehold - Detached |
| Area: | Waterloo |
| Municipality: | Cambridge |
| Neighbourhood: | Dufferin Grove |
| Style: | 2-Storey |
| Tax: | $5,937.81 |
| Beds: | 3 |
| Baths: | 3 |
| Fireplace: | N |
| Pool: | None |
Locatin Map:
Payment Calculator:
- Color Examples
- Green
- Black and Gold
- Dark Navy Blue And Gold
- Cyan
- Black
- Purple
- Gray
- Blue and Black
- Orange and Black
- Red
- Magenta
- Gold
- Device Examples

