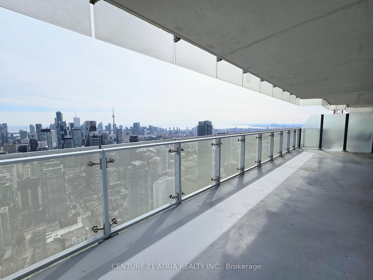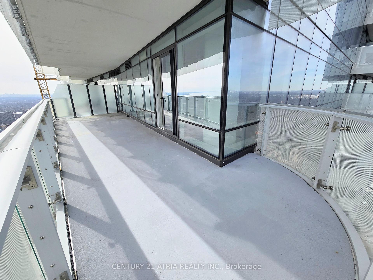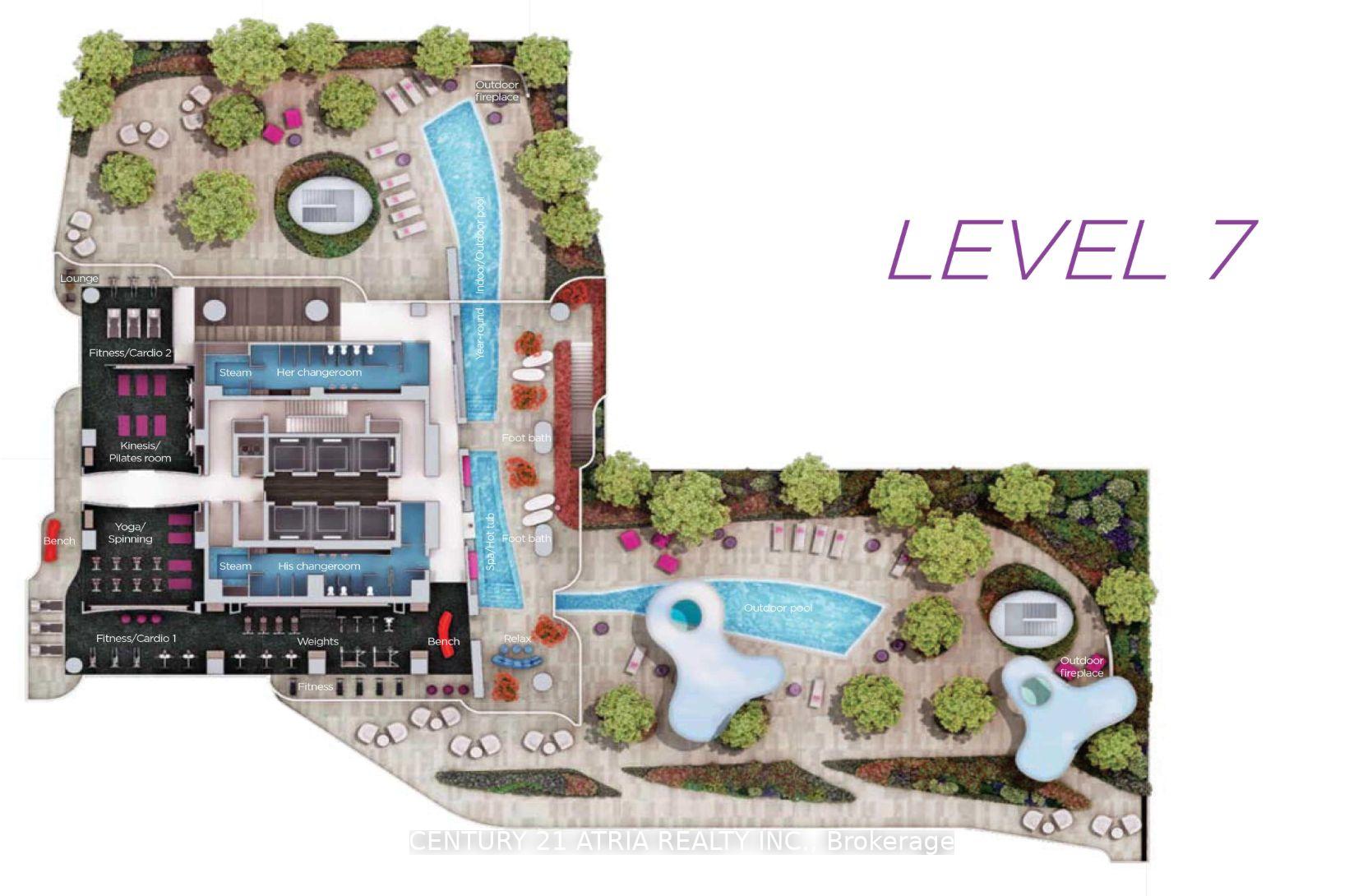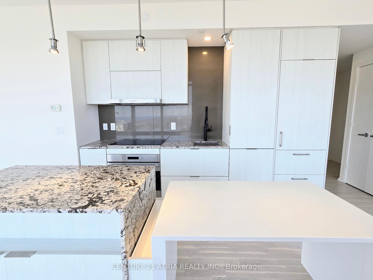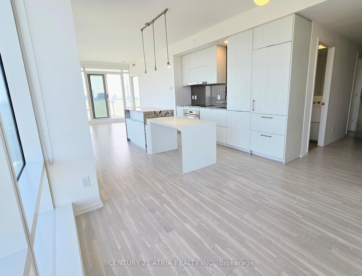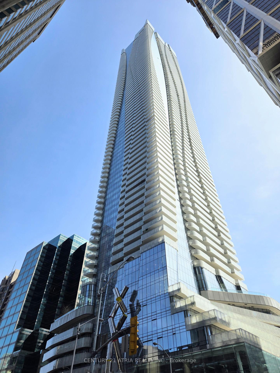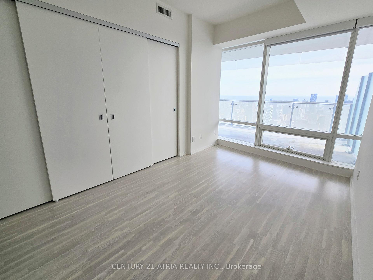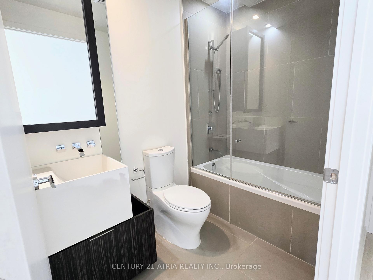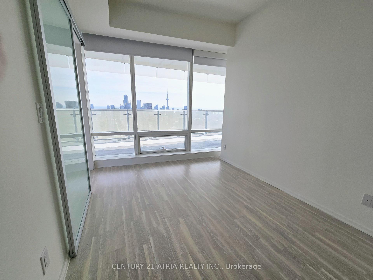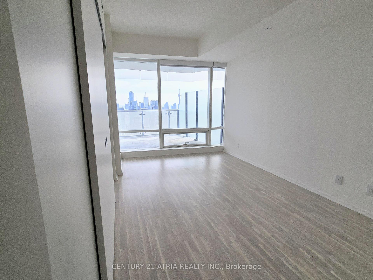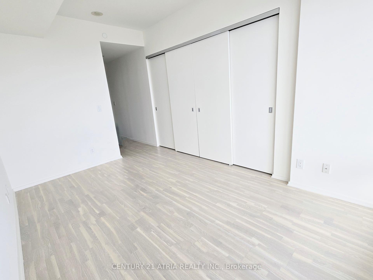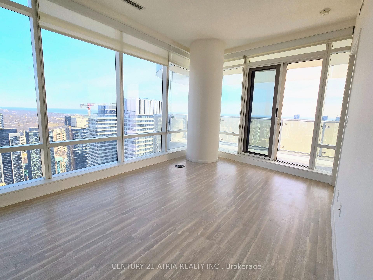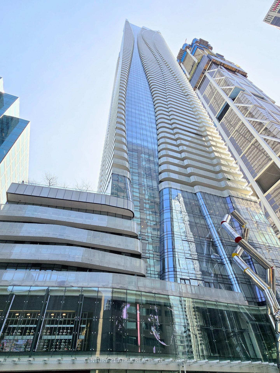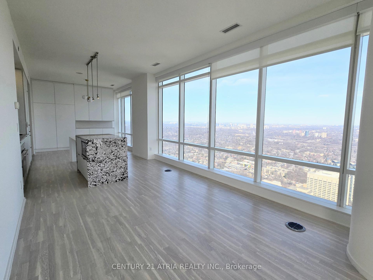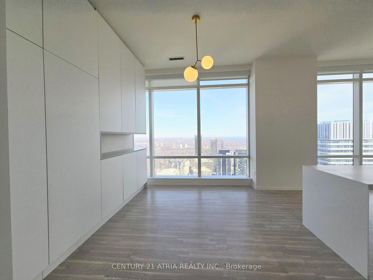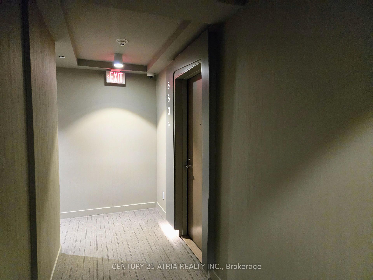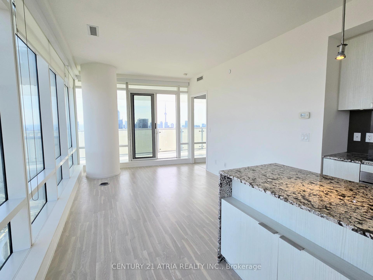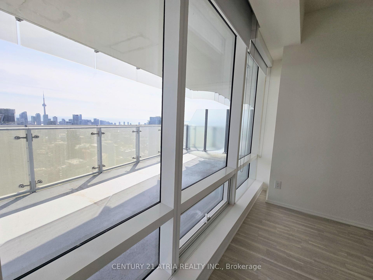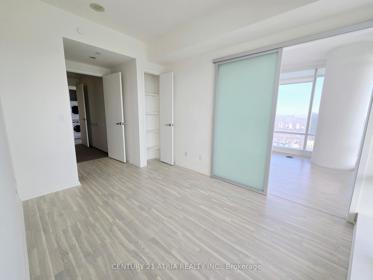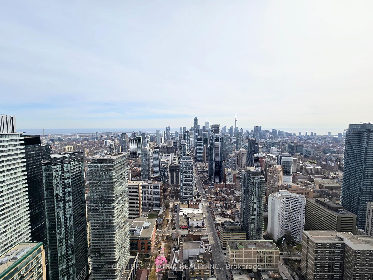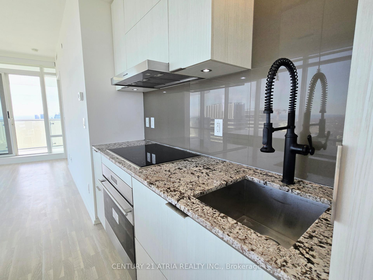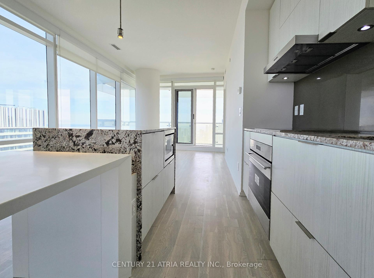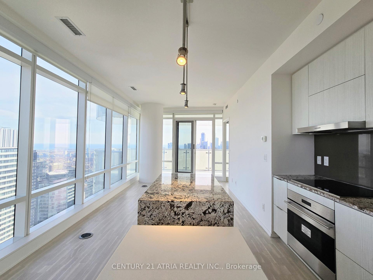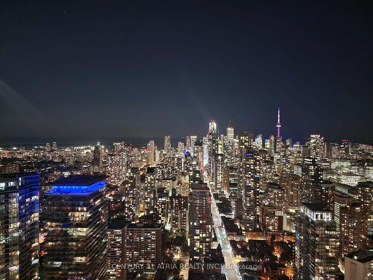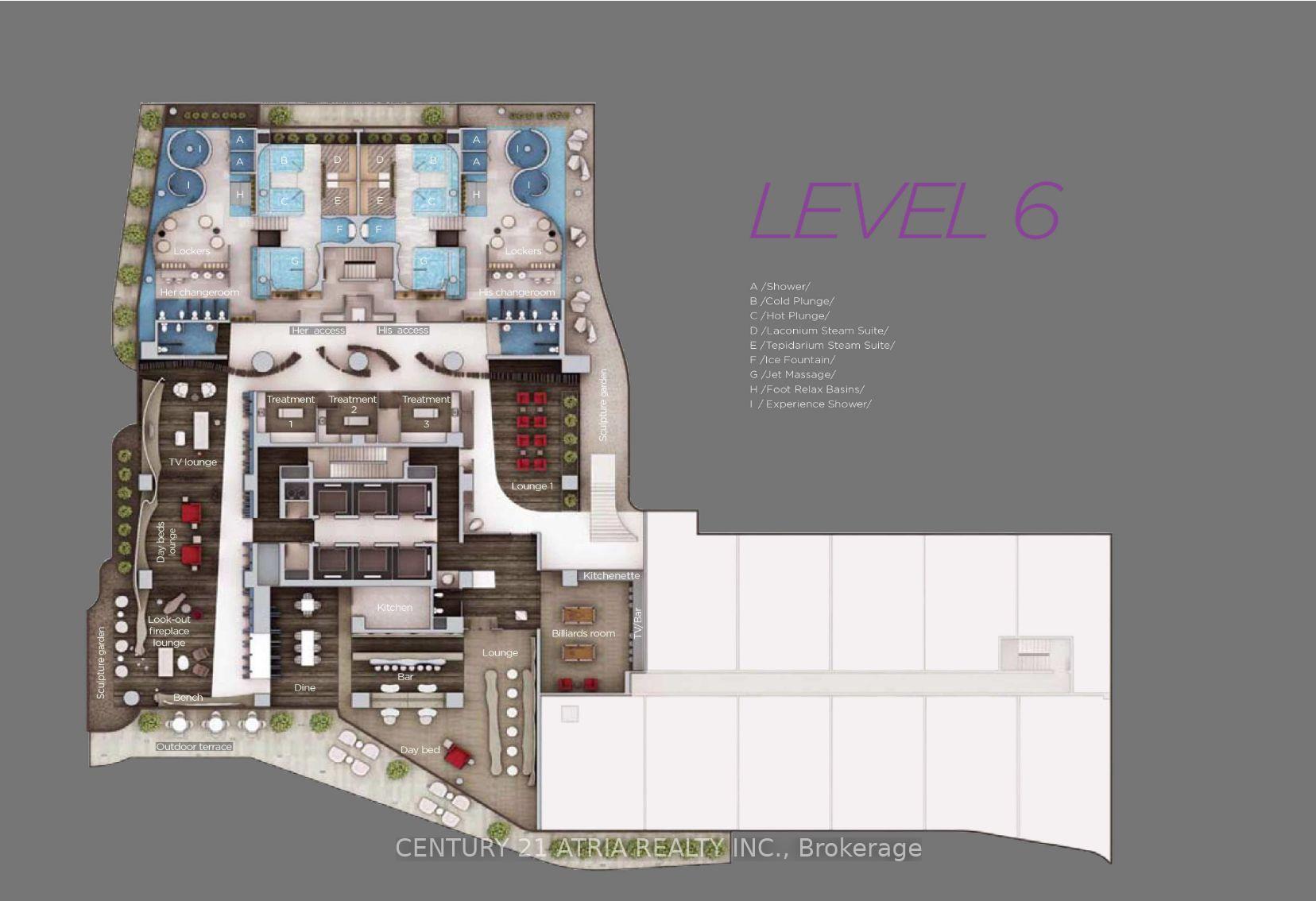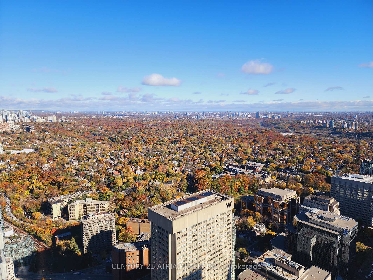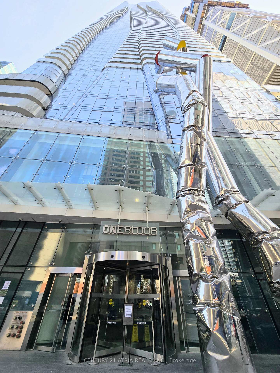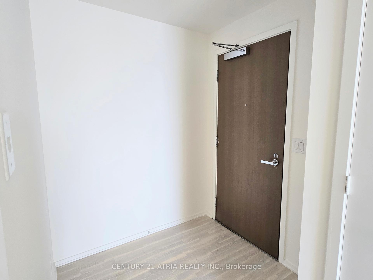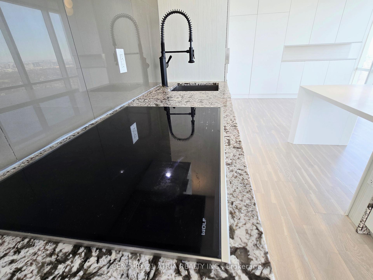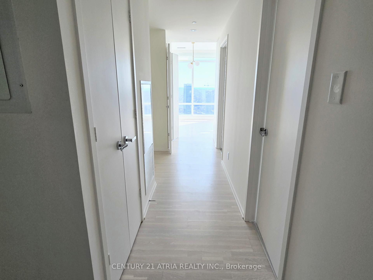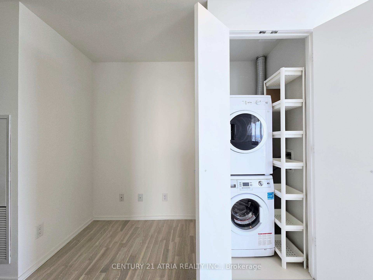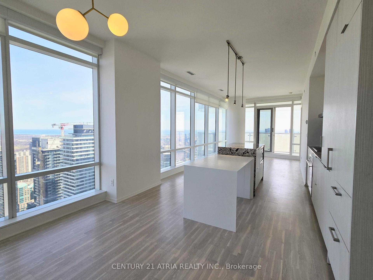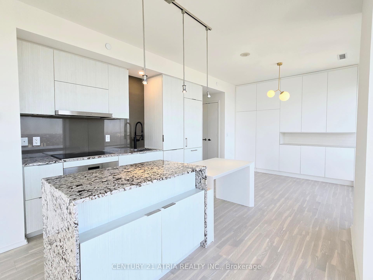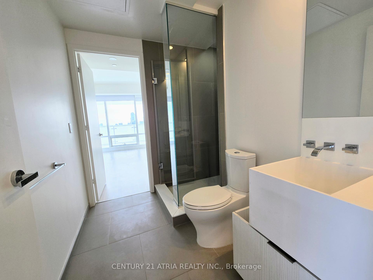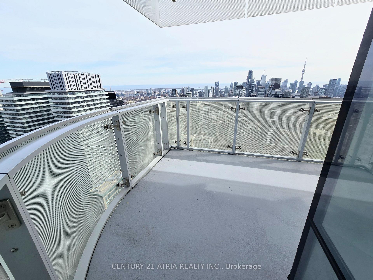$4,900
Available - For Rent
Listing ID: C12064274
1 Bloor Stre East , Toronto, M4W 0A8, Toronto
| Welcome to the Absolutely Stunning and Iconic One Bloor Condos. Enjoy Direct Access to Two Subway Lines in This Bright and Sun-Filled 2+1 Corner Suite. The Unit Offers Stunning South-East Views of The Lake, The CN Tower, and Rosedale. Featuring High Ceilings, Quality Engineered Hardwood Floors Throughout, and a Huge Wraparound Balcony, This Suite Has a Functional Layout With Two Split Bedrooms, a Den, And Two Bathrooms All With CN Tower Views. The Modern And Luxurious Kitchen Features Top-of-the-Line Built-In Appliances, a Granite Countertop, a Centre Island, and Ample Built-in Storage Cabinets. The Building Offers 24-Hour Concierge Service, and Residents Can Enjoy The World-Class "One Spa" Amenities Located on The 6th And 7th Floors. These Include Fitness and Weight Training Areas, a Yoga Studio, Billiards Room, Media Room, Lounge, And Party Spaces. Relax In The Hot and Cold Plunge Jacuzzis, Or Take Advantage Of The Indoor And Outdoor Pools, Complete With Barbecue Areas and a Tanning Deck. Located Just Steps Away From Bloor Street, You'll Find Yorkville's Finest Shopping, Boutiques, Restaurants, Cafes, and Entertainment. Its Also Within Walking Distance of Toronto Eaton Centre, Yonge-Dundas Square, the University of Toronto, George Brown College, Toronto Metropolitan University, Queens Park, Hospital Row, and The City's Financial and Entertainment direction. |
| Price | $4,900 |
| Taxes: | $0.00 |
| Occupancy: | Vacant |
| Address: | 1 Bloor Stre East , Toronto, M4W 0A8, Toronto |
| Postal Code: | M4W 0A8 |
| Province/State: | Toronto |
| Directions/Cross Streets: | Yonge & Bloor |
| Level/Floor | Room | Length(ft) | Width(ft) | Descriptions | |
| Room 1 | Flat | Living Ro | 32.67 | 12.76 | SE View, W/O To Balcony, Hardwood Floor |
| Room 2 | Flat | Dining Ro | 32.67 | 12.76 | East View, Combined w/Kitchen, Hardwood Floor |
| Room 3 | Flat | Kitchen | 32.67 | 12.76 | East View, Combined w/Dining, Hardwood Floor |
| Room 4 | Flat | Primary B | 13.74 | 9.32 | South View, 4 Pc Ensuite, Hardwood Floor |
| Room 5 | Flat | Bedroom 2 | 11.41 | 8.76 | South View, 4 Pc Bath, Hardwood Floor |
| Washroom Type | No. of Pieces | Level |
| Washroom Type 1 | 4 | Flat |
| Washroom Type 2 | 0 | |
| Washroom Type 3 | 0 | |
| Washroom Type 4 | 0 | |
| Washroom Type 5 | 0 |
| Total Area: | 0.00 |
| Washrooms: | 2 |
| Heat Type: | Forced Air |
| Central Air Conditioning: | Central Air |
| Although the information displayed is believed to be accurate, no warranties or representations are made of any kind. |
| CENTURY 21 ATRIA REALTY INC. |
|
|
.jpg?src=Custom)
Dir:
416-548-7854
Bus:
416-548-7854
Fax:
416-981-7184
| Book Showing | Email a Friend |
Jump To:
At a Glance:
| Type: | Com - Condo Apartment |
| Area: | Toronto |
| Municipality: | Toronto C08 |
| Neighbourhood: | Church-Yonge Corridor |
| Style: | Apartment |
| Beds: | 2+1 |
| Baths: | 2 |
| Fireplace: | N |
Locatin Map:
- Color Examples
- Red
- Magenta
- Gold
- Green
- Black and Gold
- Dark Navy Blue And Gold
- Cyan
- Black
- Purple
- Brown Cream
- Blue and Black
- Orange and Black
- Default
- Device Examples

