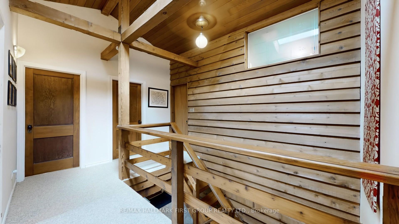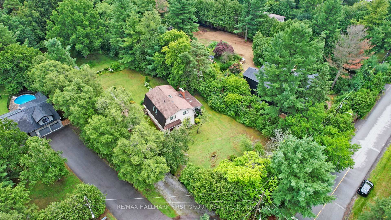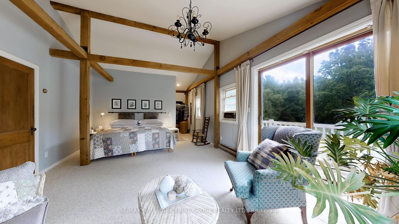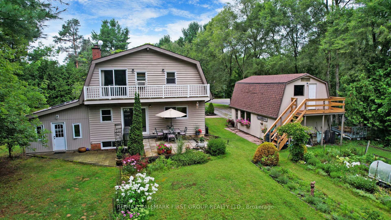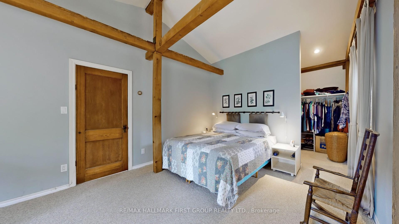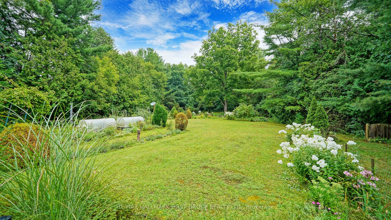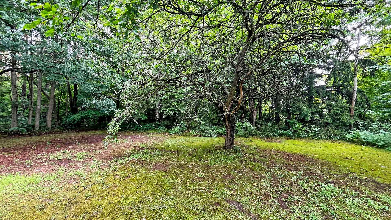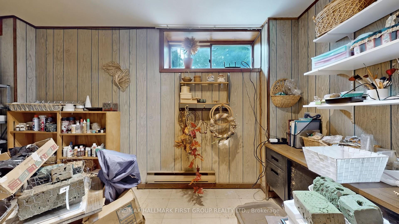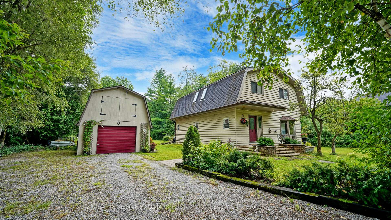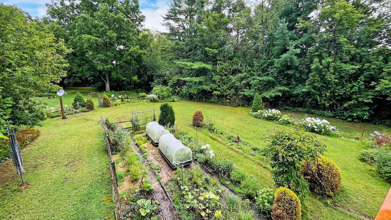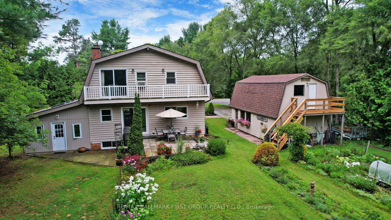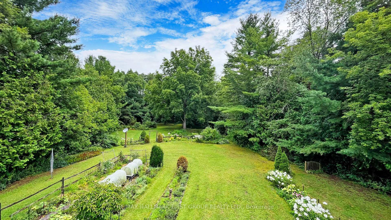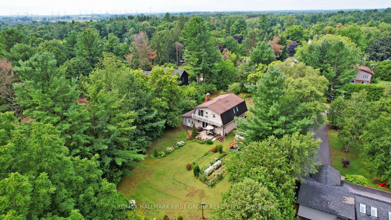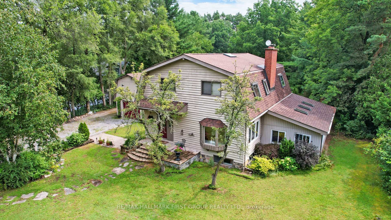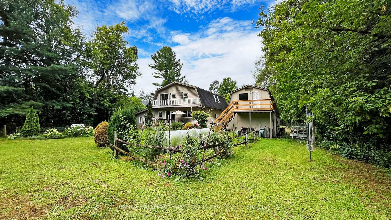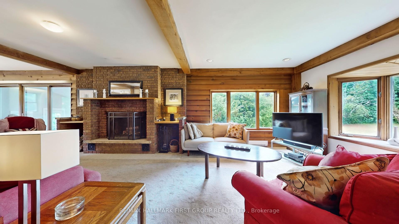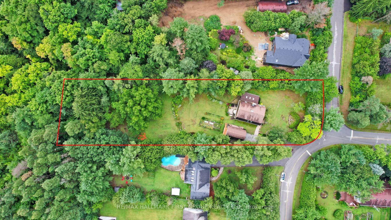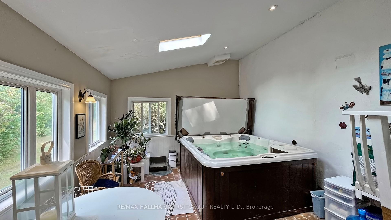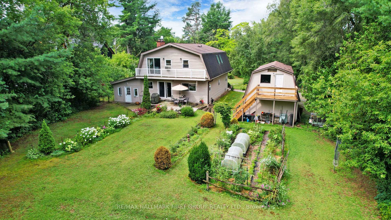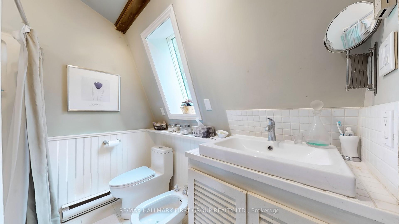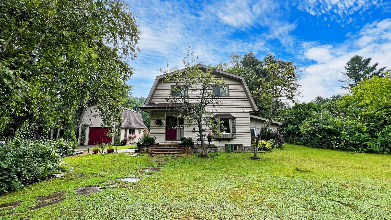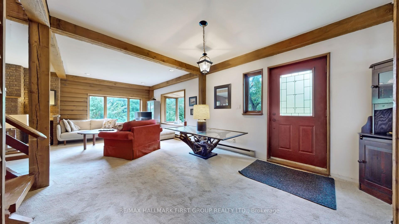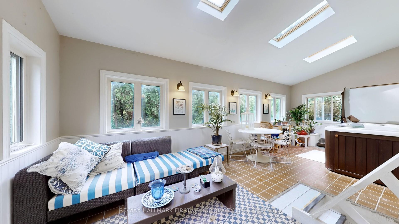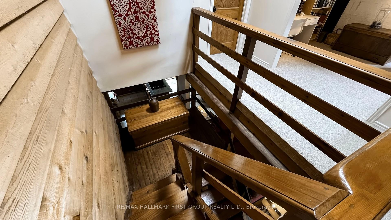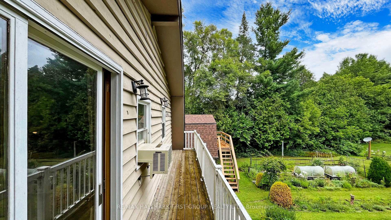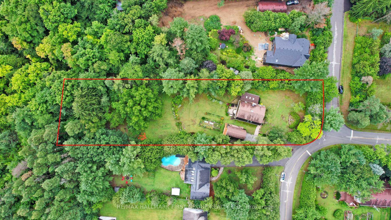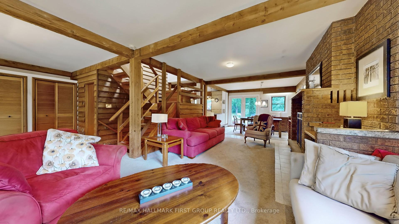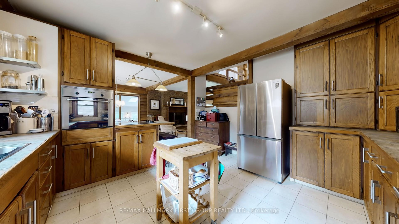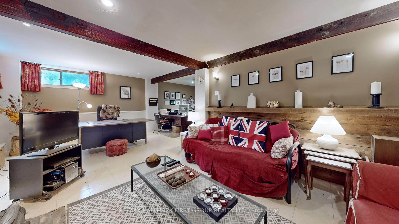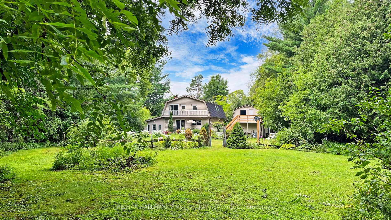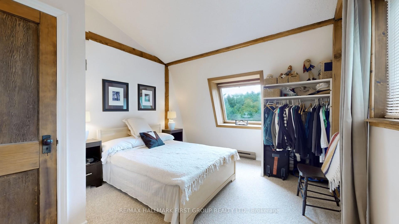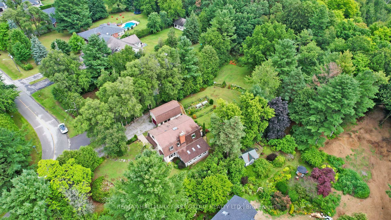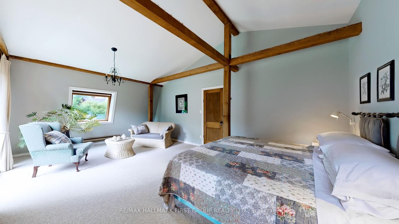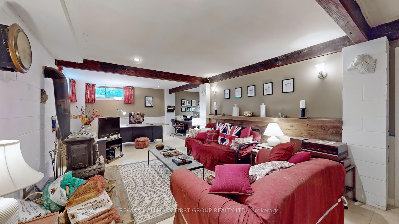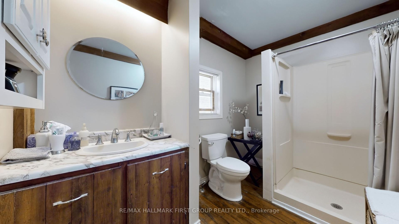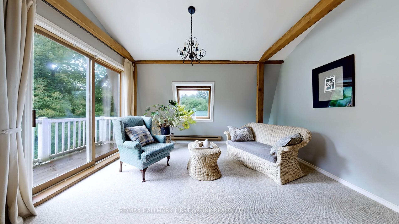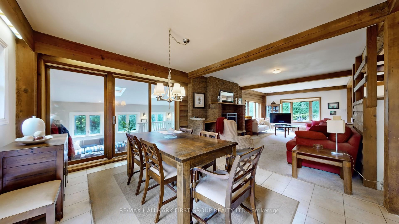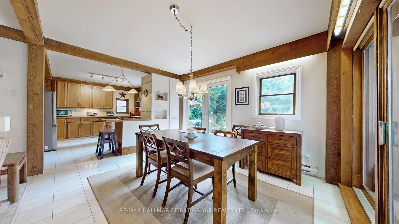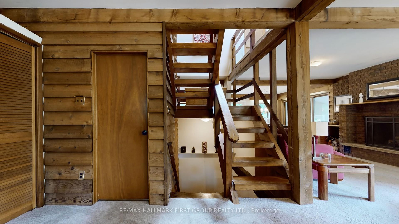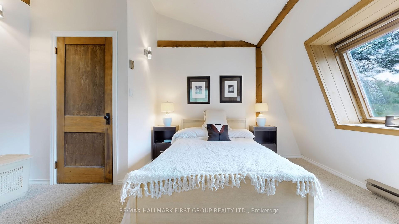$1,538,000
Available - For Sale
Listing ID: E11954522
5 Shepherd Road , Whitby, L1M 1G8, Durham
| 353 FOOT DEEP RAVINE LOT! Over 2000 Square Feet! Sits on close to an acre! Incredible, unique home nestled on nearly an acre, backing onto Heber Down Conservation Area. Tons of potential! Located in the highly sought-after Macedonian Village area of Whitby, this property backs onto serene greenbelt, providing unparalleled privacy and breathtaking views. With over 2000 square feet, this home boasts a warm and inviting post-and-beam interior that exudes rustic charm and elegance. Best of both worlds! Private, backcountry feel, BUT very central to all amenities. Mere minutes to shopping, downtown Brooklin, and major highways! Enjoy three generously-sized bedrooms soaked in natural light, as well as three full bathrooms, offering ample space for family and guests. Enjoy year-round relaxation in the sunroom, complete with a hot tub and three skylights, ideal for unwinding after a long day. It's the perfect spot to relax and unwind while enjoying the tranquility of nature, and soaking up lots of natural light. Perfect for the DIY-enthusiast, with a basement workshop, as well as a workshop above the detached garage with FULL POWER. The ultimate hideaway for any handyman. The expansive .85-acre lot offers endless possibilities and opportunities for outdoor activities and fun, maintaining a lush garden, or simply enjoying the tranquility of a ravine right in your backyard. Have your morning coffee in nature. Take in a fierce winter storm from the comfort of your indoor hot tub. This home oozes character and repose. Most definitely one of a kind. Do not miss out on this rare opportunity to own a piece of tranquility in one of Whitby's most coveted neighbourhoods. A must see! You will love it here. **EXTRAS** Three wood stove hookups (bsmt, liv. room, den). 35 ft dug well, cleaned 2023 - foot valve replaced. New pump. Fiber optic internet cable has been ran but is not hooked up. Tilt and turn back doors. Hot tub. Gutter guard on all eavestroughs |
| Price | $1,538,000 |
| Taxes: | $8031.78 |
| Occupancy by: | Owner |
| Address: | 5 Shepherd Road , Whitby, L1M 1G8, Durham |
| Acreage: | .50-1.99 |
| Directions/Cross Streets: | Taunton Road / Coronation Road |
| Rooms: | 8 |
| Rooms +: | 2 |
| Bedrooms: | 3 |
| Bedrooms +: | 0 |
| Family Room: | F |
| Basement: | Finished, Walk-Up |
| Level/Floor | Room | Length(ft) | Width(ft) | Descriptions | |
| Room 1 | Main | Kitchen | 13.61 | 14.27 | B/I Stove, B/I Oven, Overlooks Backyard |
| Room 2 | Main | Dining Ro | 11.81 | 13.45 | Walk-Out, Overlooks Backyard, W/O To Sunroom |
| Room 3 | Main | Living Ro | 23.29 | 13.45 | Broadloom, Bay Window, Overlooks Frontyard |
| Room 4 | Lower | Sunroom | 19.02 | 12.86 | Hot Tub, Walk-Out, Skylight |
| Room 5 | Upper | Primary B | 22.37 | 13.15 | W/O To Balcony, Overlooks Backyard, 4 Pc Ensuite |
| Room 6 | Upper | Bedroom 2 | 14.5 | 11.22 | Broadloom, Overlooks Frontyard |
| Room 7 | Upper | Bedroom 3 | 14.5 | 7.31 | Broadloom, Overlooks Frontyard, B/I Shelves |
| Room 8 | Upper | Den | 10.89 | 9.71 | Broadloom, Window |
| Room 9 | Basement | Recreatio | |||
| Room 10 | Basement | Laundry | |||
| Room 11 | Basement | Office |
| Washroom Type | No. of Pieces | Level |
| Washroom Type 1 | 4 | Upper |
| Washroom Type 2 | 4 | Upper |
| Washroom Type 3 | 3 | Main |
| Washroom Type 4 | 0 | |
| Washroom Type 5 | 0 |
| Total Area: | 0.00 |
| Property Type: | Detached |
| Style: | 2-Storey |
| Exterior: | Wood |
| Garage Type: | Detached |
| (Parking/)Drive: | Private |
| Drive Parking Spaces: | 6 |
| Park #1 | |
| Parking Type: | Private |
| Park #2 | |
| Parking Type: | Private |
| Pool: | None |
| Property Features: | Wooded/Treed, Greenbelt/Conserva |
| CAC Included: | N |
| Water Included: | N |
| Cabel TV Included: | N |
| Common Elements Included: | N |
| Heat Included: | N |
| Parking Included: | N |
| Condo Tax Included: | N |
| Building Insurance Included: | N |
| Fireplace/Stove: | Y |
| Heat Type: | Baseboard |
| Central Air Conditioning: | Window Unit |
| Central Vac: | N |
| Laundry Level: | Syste |
| Ensuite Laundry: | F |
| Elevator Lift: | False |
| Sewers: | Septic |
| Water: | Dug Well |
| Water Supply Types: | Dug Well |
$
%
Years
This calculator is for demonstration purposes only. Always consult a professional
financial advisor before making personal financial decisions.
| Although the information displayed is believed to be accurate, no warranties or representations are made of any kind. |
| RE/MAX HALLMARK FIRST GROUP REALTY LTD. |
|
|
.jpg?src=Custom)
Dir:
100.04 x 323.8
| Virtual Tour | Book Showing | Email a Friend |
Jump To:
At a Glance:
| Type: | Freehold - Detached |
| Area: | Durham |
| Municipality: | Whitby |
| Neighbourhood: | Rural Whitby |
| Style: | 2-Storey |
| Tax: | $8,031.78 |
| Beds: | 3 |
| Baths: | 3 |
| Fireplace: | Y |
| Pool: | None |
Locatin Map:
Payment Calculator:
- Color Examples
- Green
- Black and Gold
- Dark Navy Blue And Gold
- Cyan
- Black
- Purple
- Gray
- Blue and Black
- Orange and Black
- Red
- Magenta
- Gold
- Device Examples


