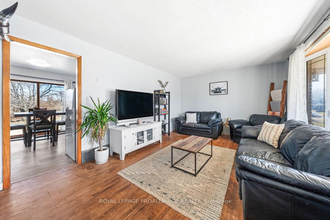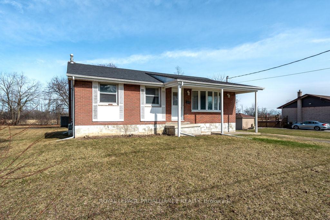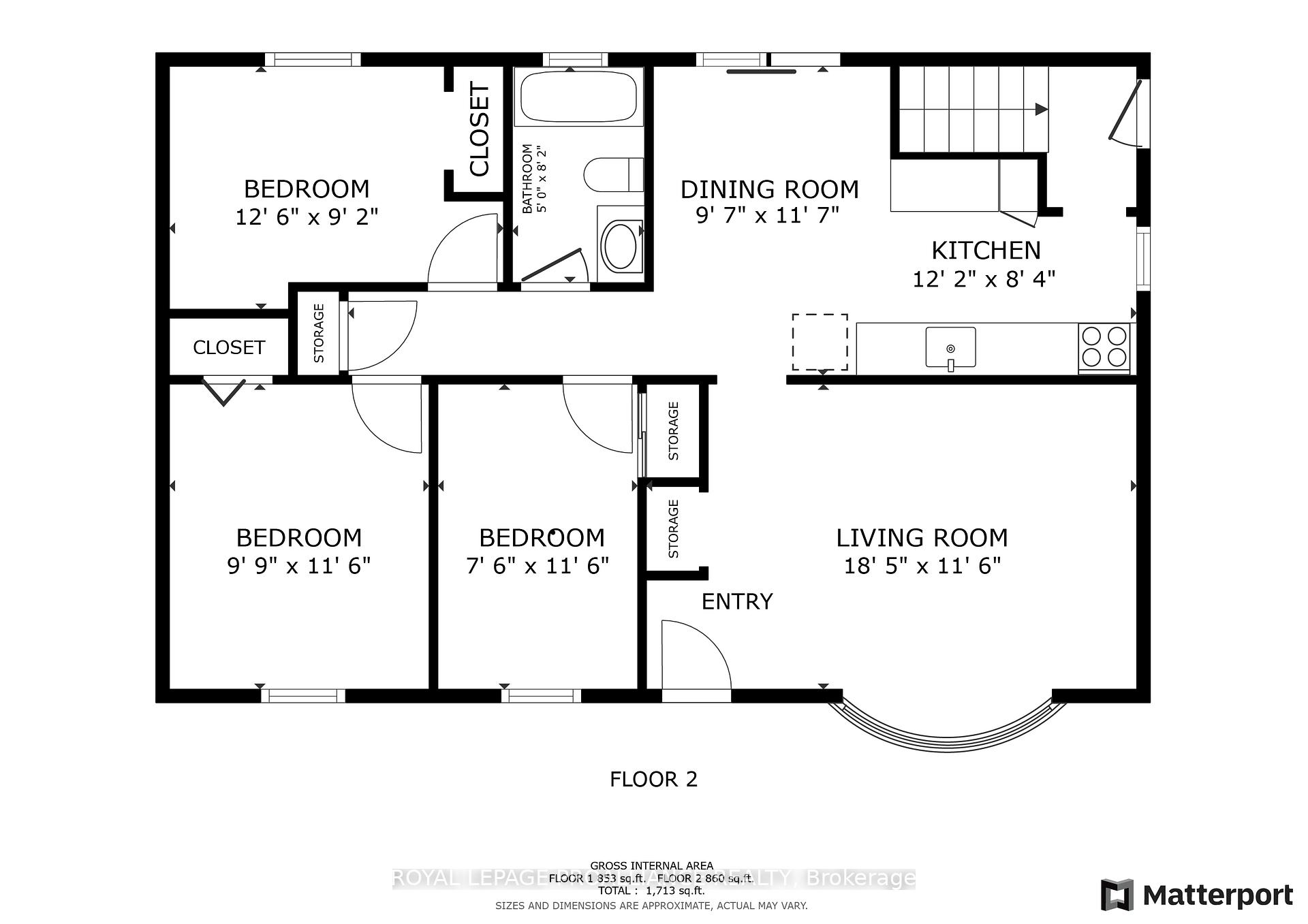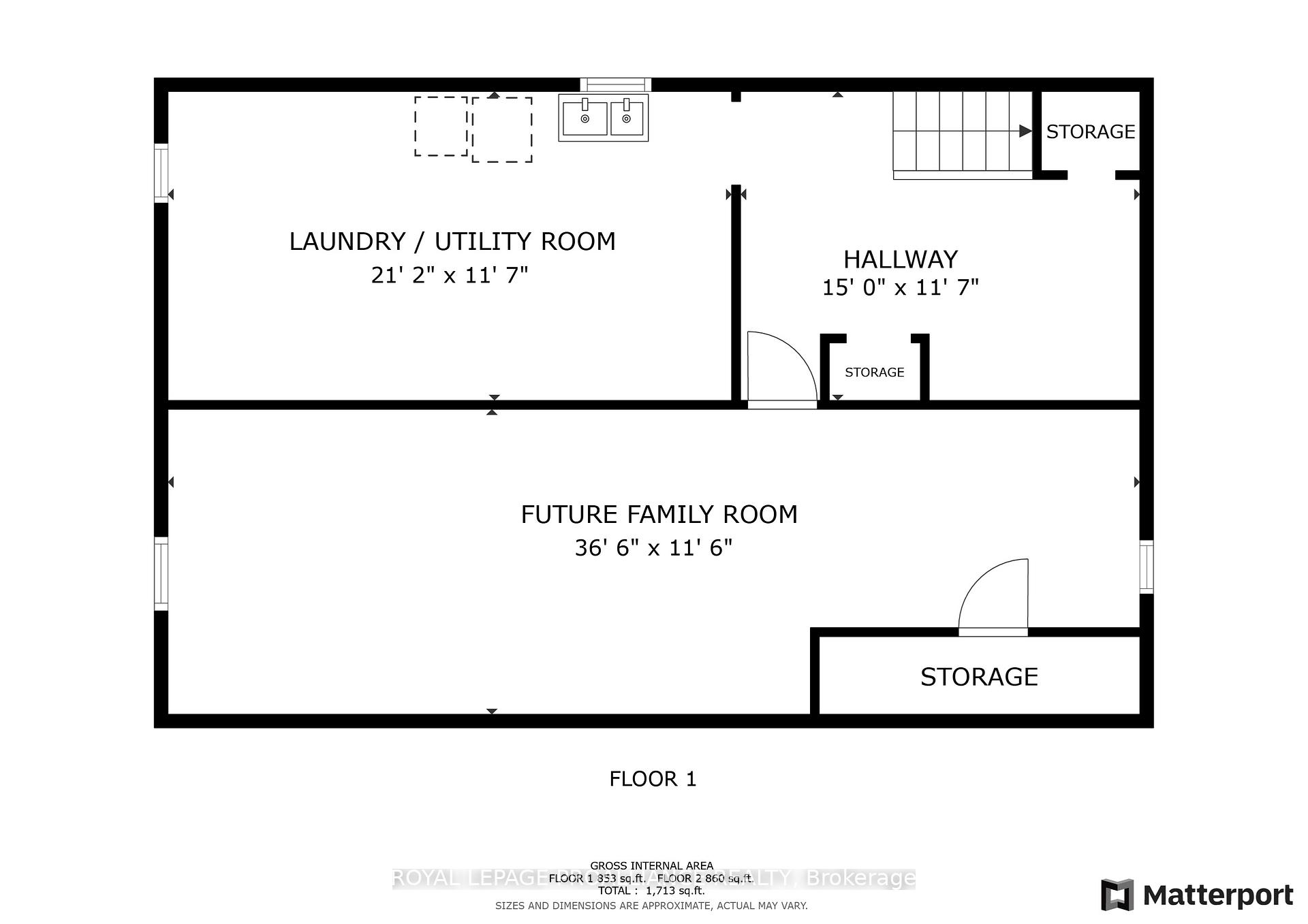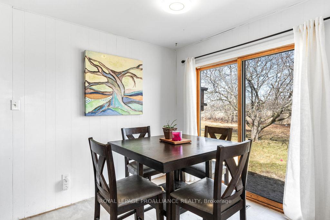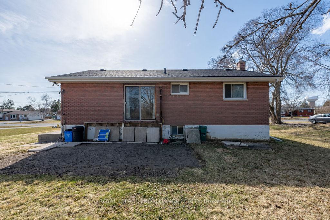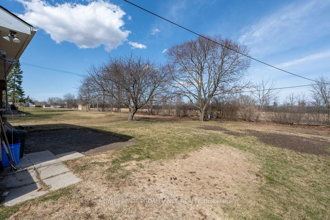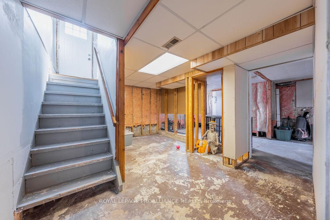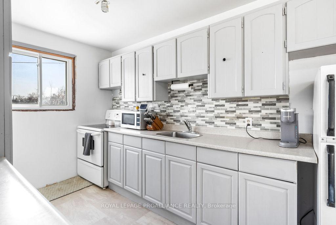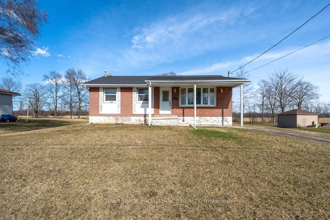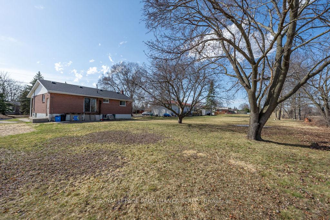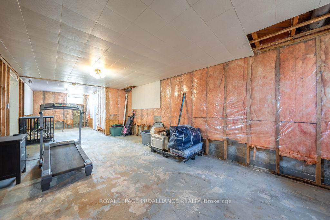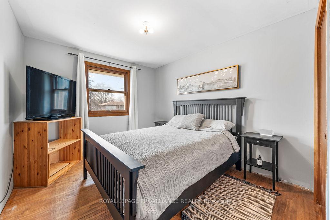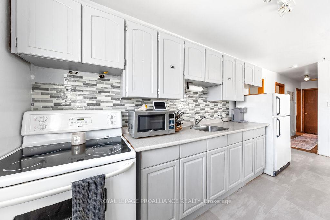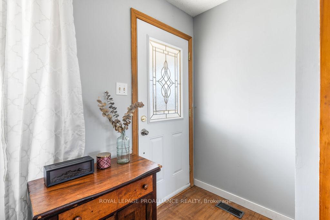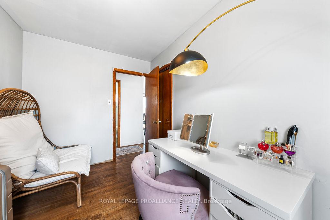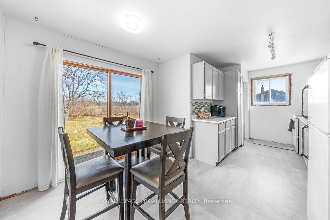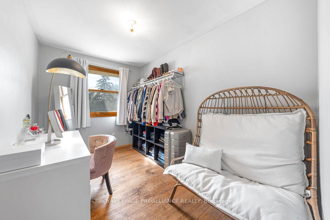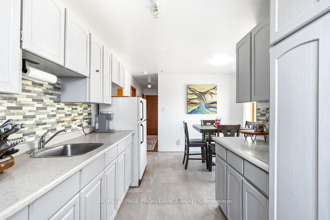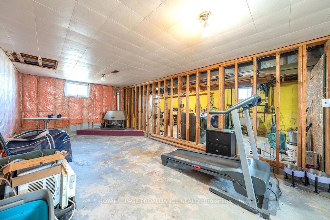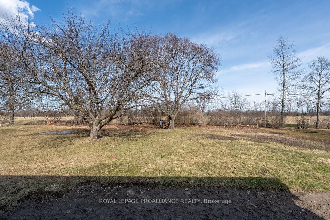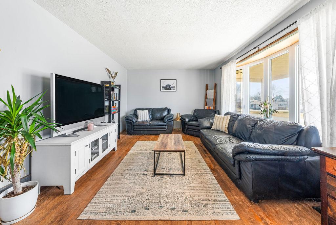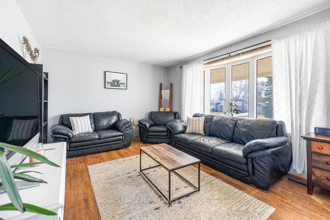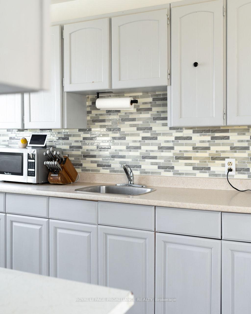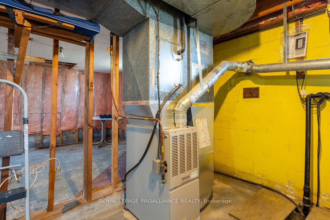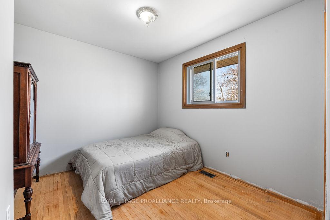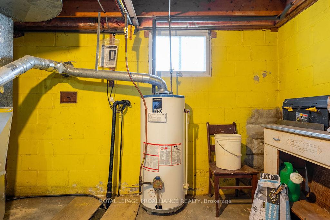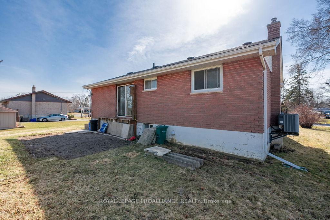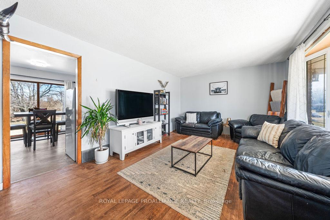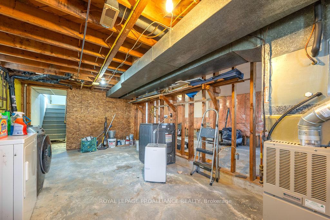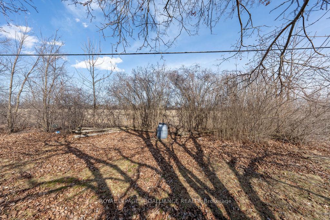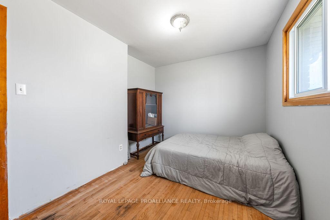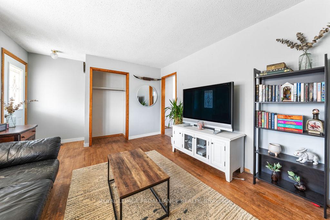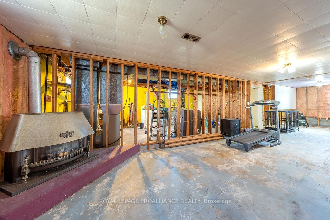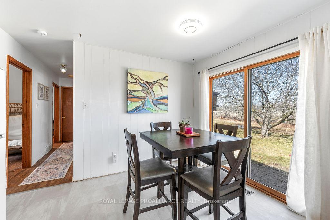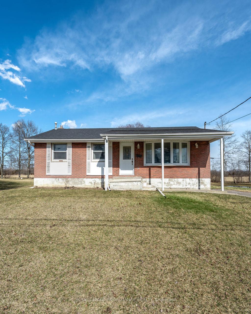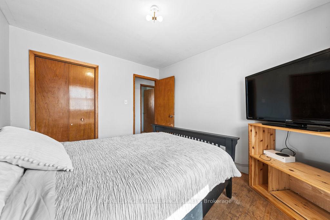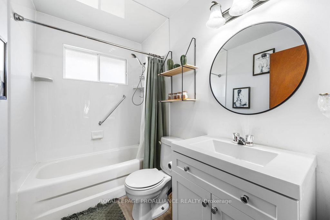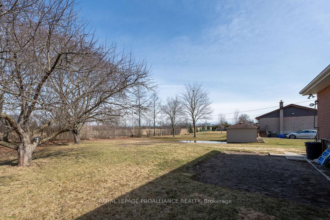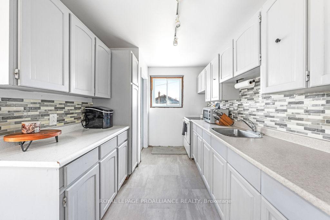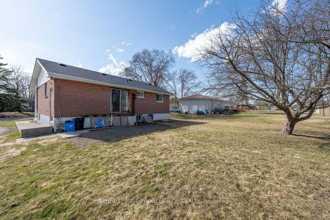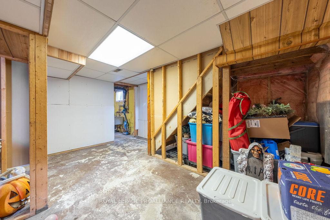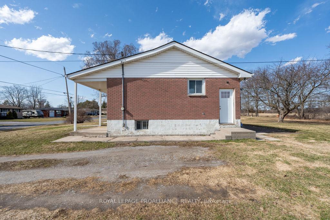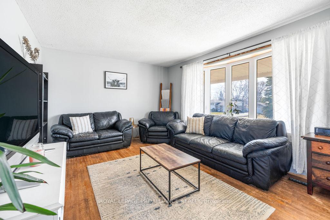$400,000
Available - For Sale
Listing ID: X12064292
84 Catalina Driv , Quinte West, K8R 1C5, Hastings
| Situated on an elevated lot, this 3 bedroom bungalow in Country Club Village is a great opportunity for first time buyers, investors or those looking for an affordable home where you can build equity. This home has been loved by the same family since it was built and is waiting for its next chapter. With original hardwood floors, new shingles in 2019, a bright updated bathroom + the full unfinished basement with side door entry affords an opportunity to create a private in-law or guest suite. So much potential, at an affordable price in a family friendly neighbourhood with nearby amenities which include parks, trails and the Bay of Quinte Golf Course. Conveniently located within minutes to Belleville, Loyalist College and CFB Trenton. Do not miss this one! |
| Price | $400,000 |
| Taxes: | $2991.00 |
| Assessment Year: | 2024 |
| Occupancy by: | Tenant |
| Address: | 84 Catalina Driv , Quinte West, K8R 1C5, Hastings |
| Directions/Cross Streets: | Montrose & Old Highway 2 |
| Rooms: | 6 |
| Bedrooms: | 3 |
| Bedrooms +: | 0 |
| Family Room: | F |
| Basement: | Full, Unfinished |
| Level/Floor | Room | Length(ft) | Width(ft) | Descriptions | |
| Room 1 | Main | Living Ro | 18.4 | 11.48 | Hardwood Floor, Bay Window |
| Room 2 | Main | Dining Ro | 11.58 | 9.58 | |
| Room 3 | Main | Kitchen | 12.14 | 8.33 | |
| Room 4 | Main | Primary B | 12.5 | 9.15 | Hardwood Floor |
| Room 5 | Main | Bedroom 2 | 11.48 | 9.74 | Hardwood Floor |
| Room 6 | Main | Bedroom 3 | 11.51 | 7.51 | Hardwood Floor |
| Room 7 | Main | Bathroom | 8.17 | 4.99 | 4 Pc Bath |
| Washroom Type | No. of Pieces | Level |
| Washroom Type 1 | 4 | Main |
| Washroom Type 2 | 0 | |
| Washroom Type 3 | 0 | |
| Washroom Type 4 | 0 | |
| Washroom Type 5 | 0 |
| Total Area: | 0.00 |
| Approximatly Age: | 51-99 |
| Property Type: | Detached |
| Style: | Bungalow |
| Exterior: | Brick |
| Garage Type: | None |
| (Parking/)Drive: | Private |
| Drive Parking Spaces: | 6 |
| Park #1 | |
| Parking Type: | Private |
| Park #2 | |
| Parking Type: | Private |
| Pool: | None |
| Approximatly Age: | 51-99 |
| Approximatly Square Footage: | 700-1100 |
| CAC Included: | N |
| Water Included: | N |
| Cabel TV Included: | N |
| Common Elements Included: | N |
| Heat Included: | N |
| Parking Included: | N |
| Condo Tax Included: | N |
| Building Insurance Included: | N |
| Fireplace/Stove: | Y |
| Heat Type: | Forced Air |
| Central Air Conditioning: | Central Air |
| Central Vac: | N |
| Laundry Level: | Syste |
| Ensuite Laundry: | F |
| Sewers: | Septic |
$
%
Years
This calculator is for demonstration purposes only. Always consult a professional
financial advisor before making personal financial decisions.
| Although the information displayed is believed to be accurate, no warranties or representations are made of any kind. |
| ROYAL LEPAGE PROALLIANCE REALTY |
|
|
.jpg?src=Custom)
Dir:
416-548-7854
Bus:
416-548-7854
Fax:
416-981-7184
| Virtual Tour | Book Showing | Email a Friend |
Jump To:
At a Glance:
| Type: | Freehold - Detached |
| Area: | Hastings |
| Municipality: | Quinte West |
| Neighbourhood: | Sidney Ward |
| Style: | Bungalow |
| Approximate Age: | 51-99 |
| Tax: | $2,991 |
| Beds: | 3 |
| Baths: | 1 |
| Fireplace: | Y |
| Pool: | None |
Locatin Map:
Payment Calculator:
- Color Examples
- Green
- Black and Gold
- Dark Navy Blue And Gold
- Cyan
- Black
- Purple
- Gray
- Blue and Black
- Orange and Black
- Red
- Magenta
- Gold
- Device Examples

