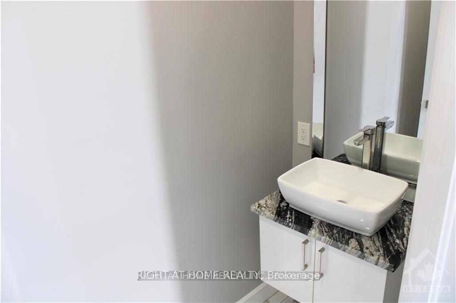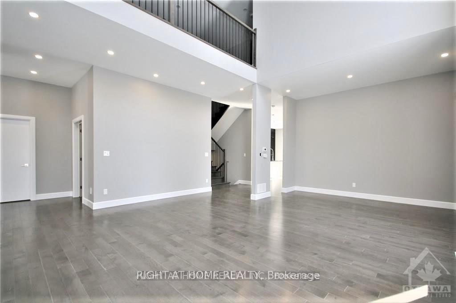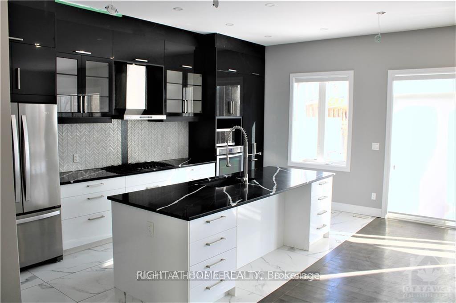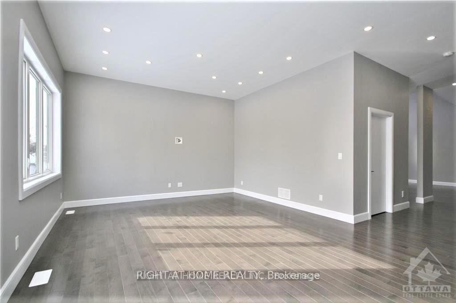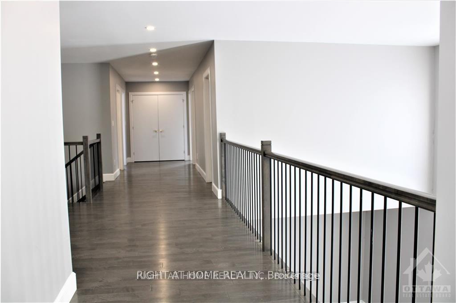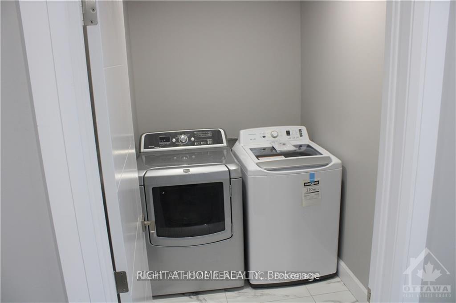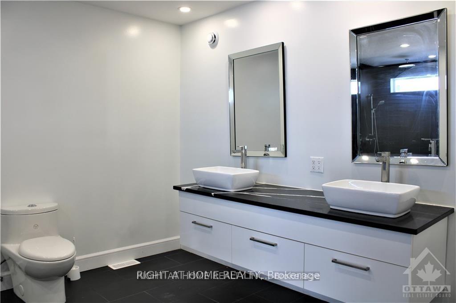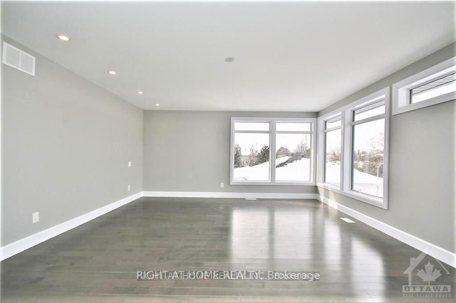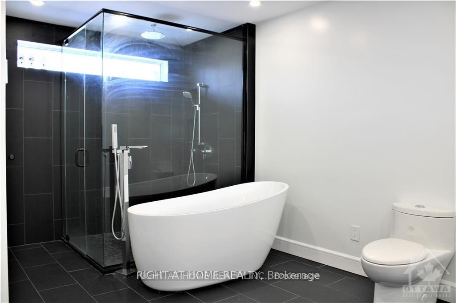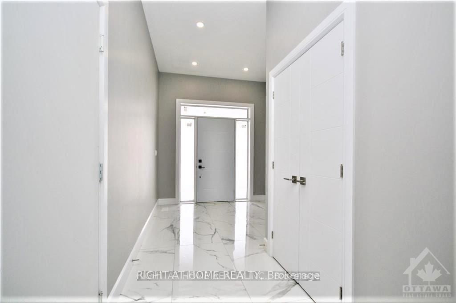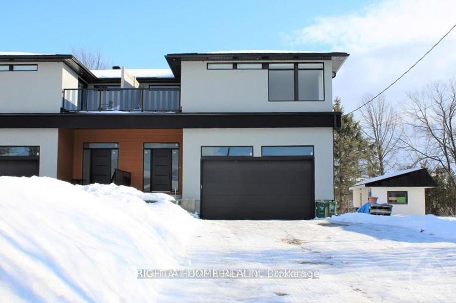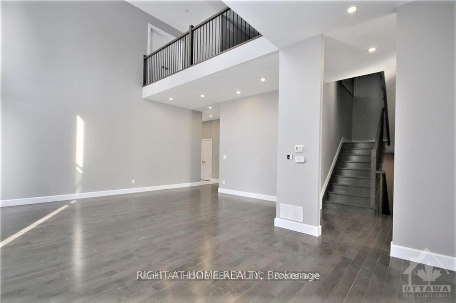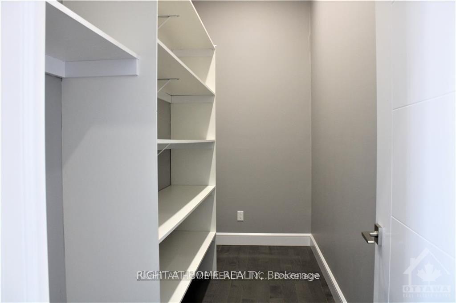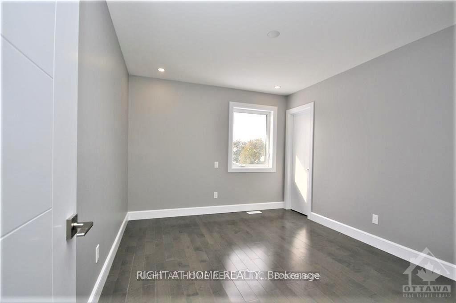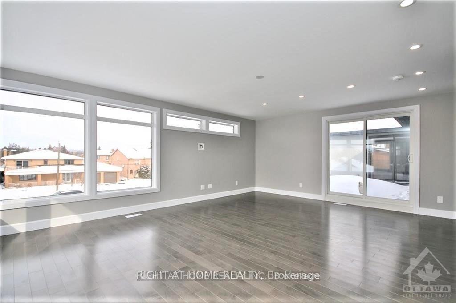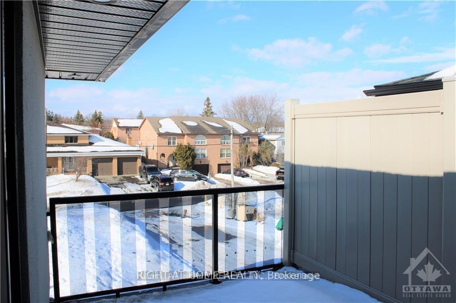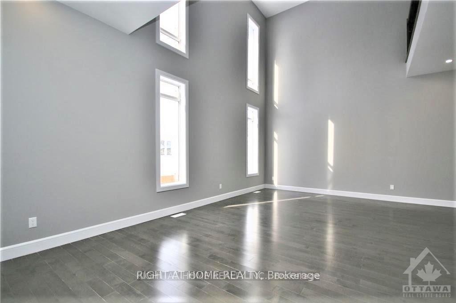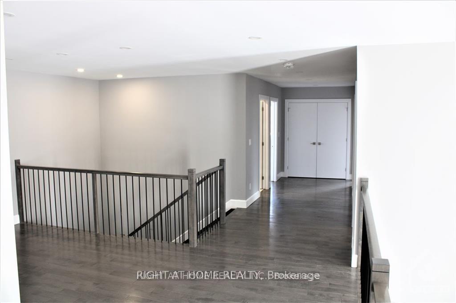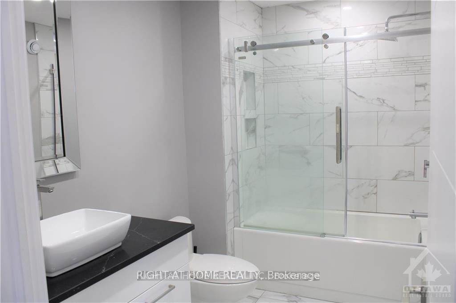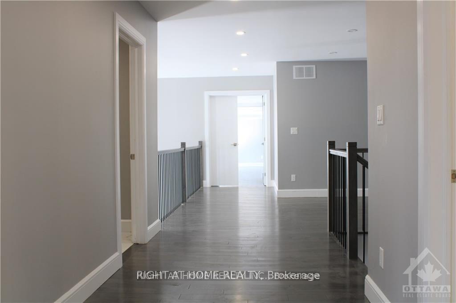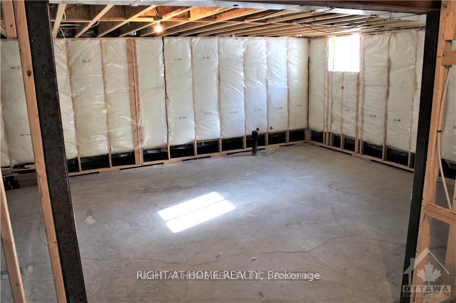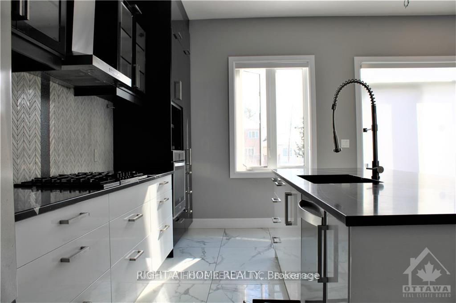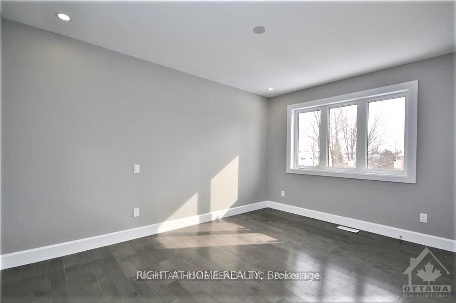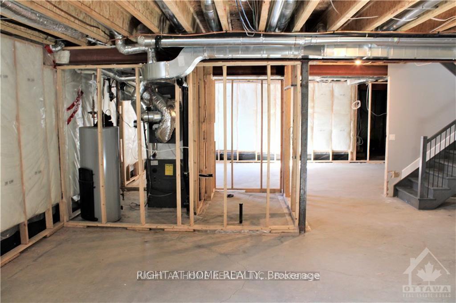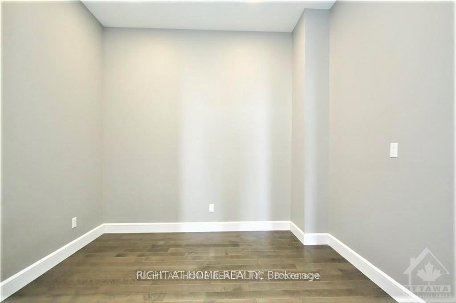$3,400
Available - For Rent
Listing ID: X12020884
1480 Goth Aven , Blossom Park - Airport and Area, K1T 1E4, Ottawa
| This magnificent home is sure to impress! Beautifully designed and custom built LARGE semi-detached home in a great location! This 4 bedroom, 3 bath home features many upgrades and top of the line finishings. Home is flooded with natural light, high ceilings, hardwood flooring throughout and a spectacular kitchen with quartz counters and high end built-in stainless steel appliances. Master bedroom includes walk-in closet w/ built-ins, ensuite with glass shower and door to private balcony. Prime location in Ottawa south close to the airport, many schools, transit and all the amenities imaginable. Book your appointment now! |
| Price | $3,400 |
| Taxes: | $0.00 |
| Occupancy by: | Tenant |
| Address: | 1480 Goth Aven , Blossom Park - Airport and Area, K1T 1E4, Ottawa |
| Directions/Cross Streets: | Albion and Goth |
| Rooms: | 13 |
| Bedrooms: | 4 |
| Bedrooms +: | 0 |
| Family Room: | F |
| Basement: | Unfinished, Full |
| Furnished: | Unfu |
| Level/Floor | Room | Length(ft) | Width(ft) | Descriptions | |
| Room 1 | Main | Den | 9.81 | 11.22 | |
| Room 2 | Main | Dining Ro | 7.15 | 9.81 | |
| Room 3 | Second | Bedroom | 9.97 | 12.23 | |
| Room 4 | Second | Loft | 10.14 | 11.32 | |
| Room 5 | Main | Living Ro | 15.97 | 17.38 | |
| Room 6 | Main | Family Ro | 14.56 | 19.16 | |
| Room 7 | Second | Bedroom | 13.32 | 9.74 | |
| Room 8 | Main | Dining Ro | 7.15 | 12.14 | |
| Room 9 | Main | Pantry | 4.66 | 12.14 | |
| Room 10 | Second | Bedroom | 11.32 | 12.23 | |
| Room 11 | Main | Kitchen | 12.5 | 9.81 | |
| Room 12 | Second | Primary B | 16.4 | 20.14 |
| Washroom Type | No. of Pieces | Level |
| Washroom Type 1 | 2 | Main |
| Washroom Type 2 | 3 | Second |
| Washroom Type 3 | 5 | Second |
| Washroom Type 4 | 0 | |
| Washroom Type 5 | 0 | |
| Washroom Type 6 | 2 | Main |
| Washroom Type 7 | 3 | Second |
| Washroom Type 8 | 5 | Second |
| Washroom Type 9 | 0 | |
| Washroom Type 10 | 0 |
| Total Area: | 0.00 |
| Property Type: | Semi-Detached |
| Style: | 2-Storey |
| Exterior: | Stucco (Plaster), Other |
| Garage Type: | Attached |
| Drive Parking Spaces: | 6 |
| Pool: | None |
| Laundry Access: | Washer Hookup |
| Approximatly Square Footage: | 2500-3000 |
| CAC Included: | N |
| Water Included: | N |
| Cabel TV Included: | N |
| Common Elements Included: | N |
| Heat Included: | N |
| Parking Included: | N |
| Condo Tax Included: | N |
| Building Insurance Included: | N |
| Fireplace/Stove: | N |
| Heat Type: | Forced Air |
| Central Air Conditioning: | Central Air |
| Central Vac: | N |
| Laundry Level: | Syste |
| Ensuite Laundry: | F |
| Sewers: | Sewer |
| Although the information displayed is believed to be accurate, no warranties or representations are made of any kind. |
| RIGHT AT HOME REALTY |
|
|
.jpg?src=Custom)
Dir:
416-548-7854
Bus:
416-548-7854
Fax:
416-981-7184
| Book Showing | Email a Friend |
Jump To:
At a Glance:
| Type: | Freehold - Semi-Detached |
| Area: | Ottawa |
| Municipality: | Blossom Park - Airport and Area |
| Neighbourhood: | 2605 - Blossom Park/Kemp Park/Findlay Creek |
| Style: | 2-Storey |
| Beds: | 4 |
| Baths: | 3 |
| Fireplace: | N |
| Pool: | None |
Locatin Map:
- Color Examples
- Green
- Black and Gold
- Dark Navy Blue And Gold
- Cyan
- Black
- Purple
- Gray
- Blue and Black
- Orange and Black
- Red
- Magenta
- Gold
- Device Examples

