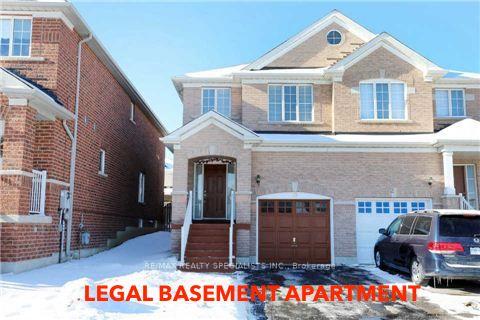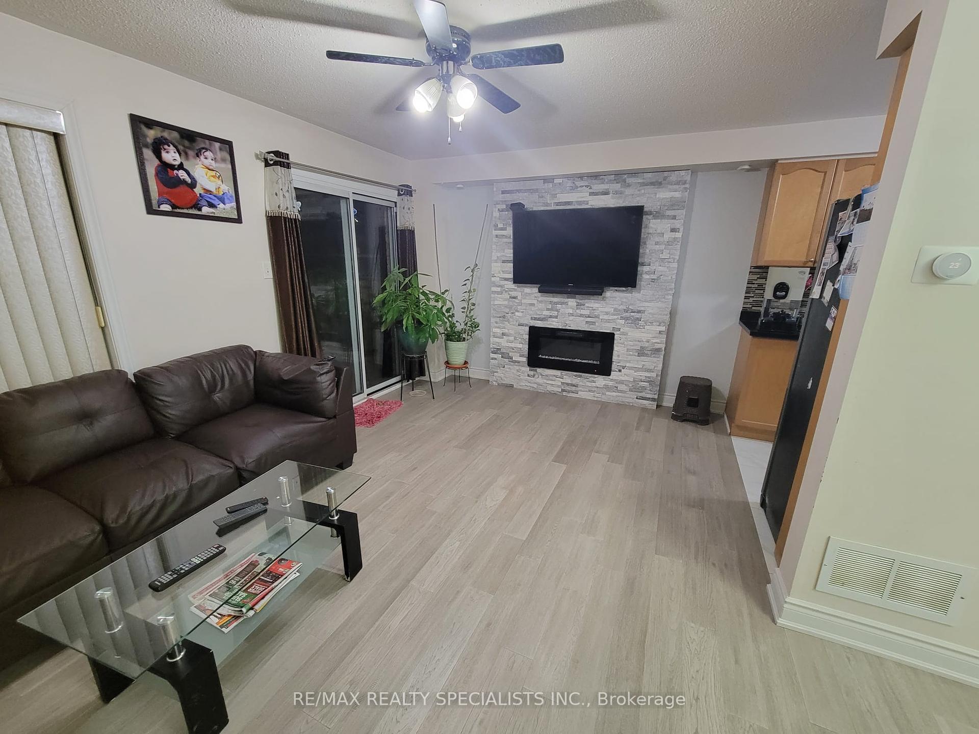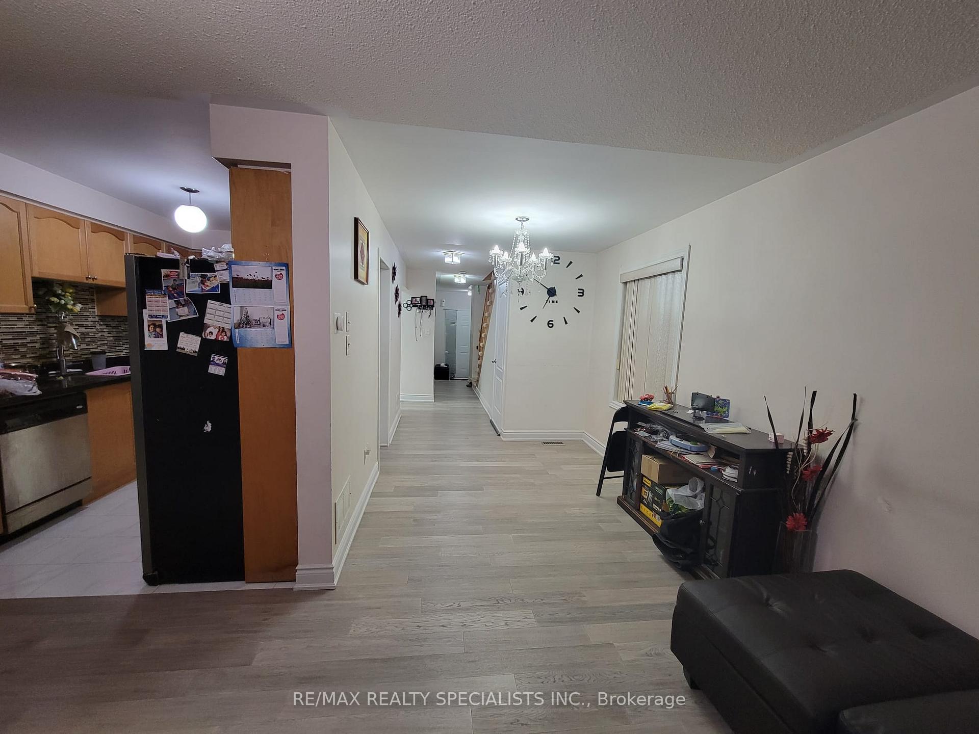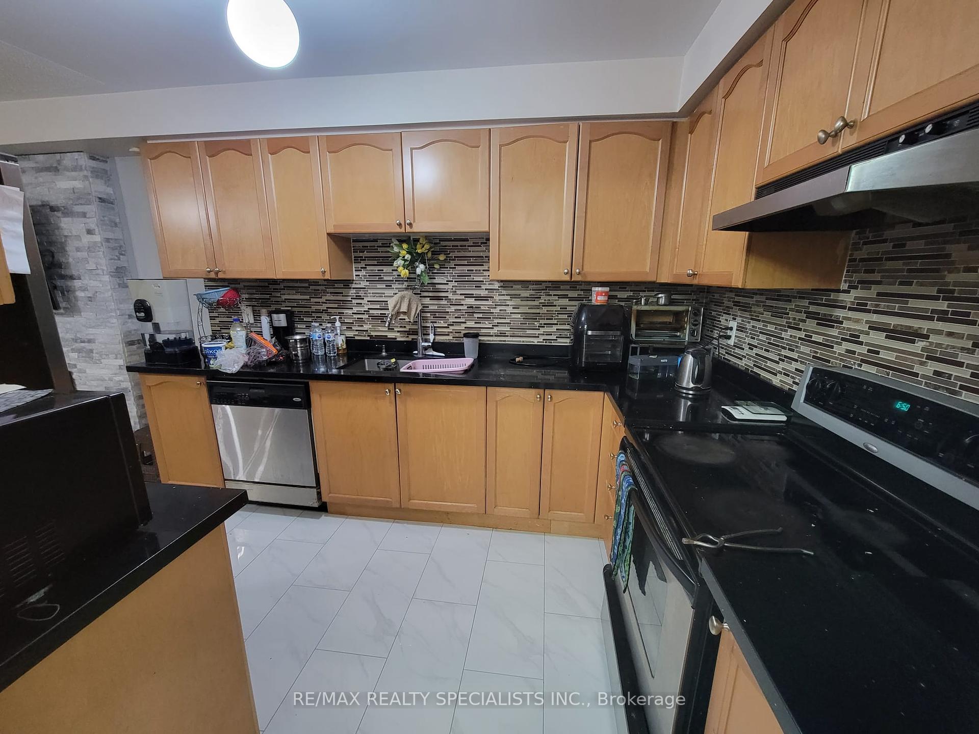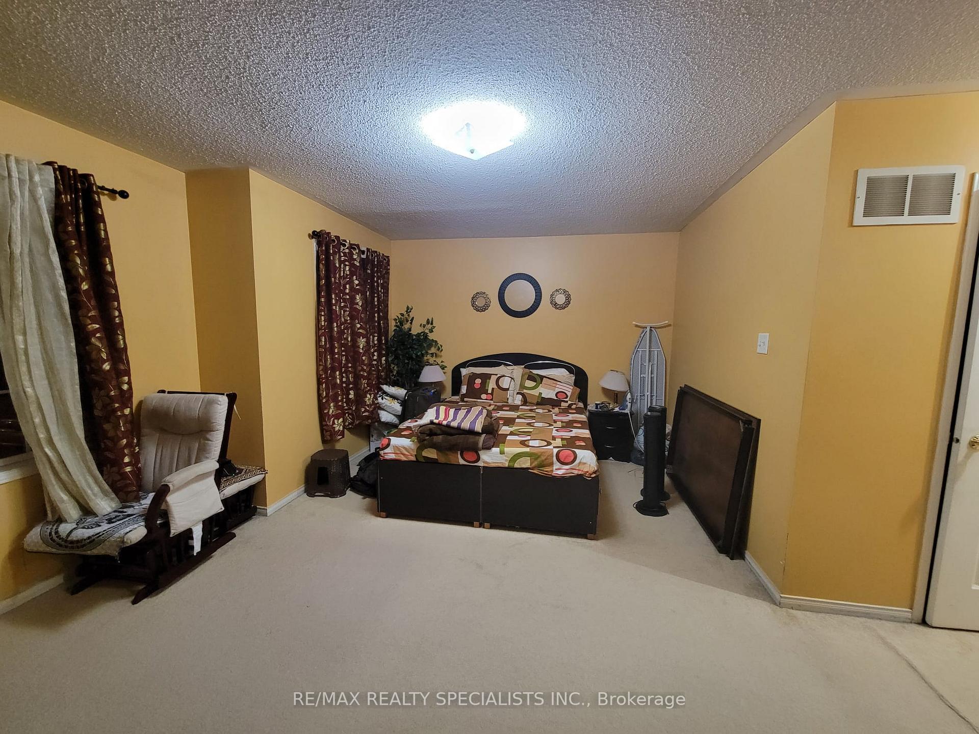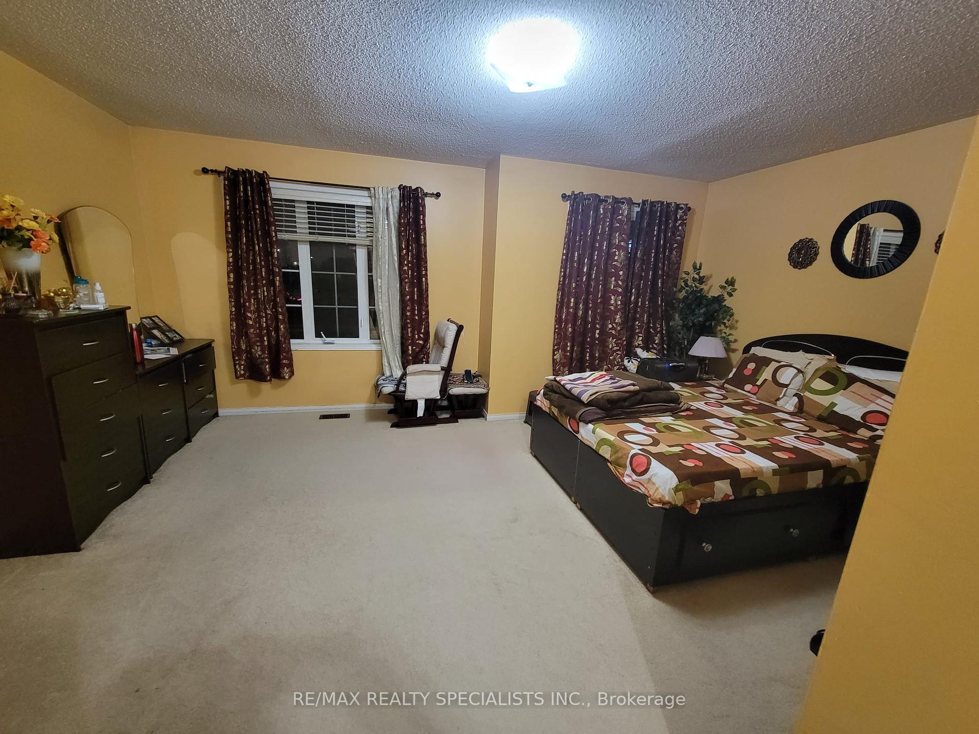$849,900
Available - For Sale
Listing ID: W12064344
18 Seed Cour , Brampton, L6X 5E4, Peel
| Legal Basement Apartment ;;; Gorgeous Well Kept All Brick Semi Detached Home with Legal Basement Apartment (Two Dwelling Unit) on a Child Friendly Court Cul-De-Sac. Upgraded Home, Fully Brick Exterior, Deep Lot, 4 Car Parkings and Huge Backyard, Upgraded Hardwood Floor on Main Floor, Upgraded Kitchen with Quartz Counter Top, Back Splash & SS Appliances, Master with Upgraded 3pc Ensuite Washroom & W/I Closet, All Bedrooms Very Good Size, Huge Backyard with Wooden Deck, Legally Finished Basement Apartment with Separate Entrance For Extra Rental Income or In-law Suite, 2 Separate Laundry Rooms, Cold Room in Basement. Very Hot Location Close to Schools, Plaza, Transit, Go Station, Park etc. Seller Agreed to Freshly Paint the House Before Completion at Seller's Cost. |
| Price | $849,900 |
| Taxes: | $4626.63 |
| Occupancy by: | Partial |
| Address: | 18 Seed Cour , Brampton, L6X 5E4, Peel |
| Directions/Cross Streets: | CHINGUANCOUSY / WILLIAMS PARKWAY |
| Rooms: | 6 |
| Rooms +: | 2 |
| Bedrooms: | 3 |
| Bedrooms +: | 1 |
| Family Room: | F |
| Basement: | Apartment, Separate Ent |
| Level/Floor | Room | Length(ft) | Width(ft) | Descriptions | |
| Room 1 | Main | Great Roo | 19.02 | 10.99 | Hardwood Floor, Open Concept, W/O To Deck |
| Room 2 | Main | Dining Ro | 9.81 | 8.4 | Hardwood Floor, Separate Room, Open Concept |
| Room 3 | Main | Kitchen | 10.99 | 8.2 | Ceramic Floor, Quartz Counter, B/I Dishwasher |
| Room 4 | Second | Primary B | 19.02 | 16.3 | Broadloom, 3 Pc Ensuite, Walk-In Closet(s) |
| Room 5 | Second | Bedroom 2 | 10 | 9.18 | Broadloom, Closet, Window |
| Room 6 | Second | Bedroom 3 | 19.02 | 10 | Broadloom, Closet, Window |
| Room 7 | Basement | Recreatio | Vinyl Floor, 3 Pc Ensuite, Window | ||
| Room 8 | Basement | Kitchen | Vinyl Floor, Open Concept |
| Washroom Type | No. of Pieces | Level |
| Washroom Type 1 | 4 | Second |
| Washroom Type 2 | 3 | Second |
| Washroom Type 3 | 2 | Main |
| Washroom Type 4 | 3 | Basement |
| Washroom Type 5 | 0 | |
| Washroom Type 6 | 4 | Second |
| Washroom Type 7 | 3 | Second |
| Washroom Type 8 | 2 | Main |
| Washroom Type 9 | 3 | Basement |
| Washroom Type 10 | 0 |
| Total Area: | 0.00 |
| Property Type: | Semi-Detached |
| Style: | 2-Storey |
| Exterior: | Brick |
| Garage Type: | Built-In |
| (Parking/)Drive: | Private |
| Drive Parking Spaces: | 3 |
| Park #1 | |
| Parking Type: | Private |
| Park #2 | |
| Parking Type: | Private |
| Pool: | None |
| Approximatly Square Footage: | 1500-2000 |
| CAC Included: | N |
| Water Included: | N |
| Cabel TV Included: | N |
| Common Elements Included: | N |
| Heat Included: | N |
| Parking Included: | N |
| Condo Tax Included: | N |
| Building Insurance Included: | N |
| Fireplace/Stove: | N |
| Heat Type: | Forced Air |
| Central Air Conditioning: | Central Air |
| Central Vac: | N |
| Laundry Level: | Syste |
| Ensuite Laundry: | F |
| Sewers: | Sewer |
$
%
Years
This calculator is for demonstration purposes only. Always consult a professional
financial advisor before making personal financial decisions.
| Although the information displayed is believed to be accurate, no warranties or representations are made of any kind. |
| RE/MAX REALTY SPECIALISTS INC. |
|
|
.jpg?src=Custom)
Dir:
416-548-7854
Bus:
416-548-7854
Fax:
416-981-7184
| Book Showing | Email a Friend |
Jump To:
At a Glance:
| Type: | Freehold - Semi-Detached |
| Area: | Peel |
| Municipality: | Brampton |
| Neighbourhood: | Fletcher's Creek Village |
| Style: | 2-Storey |
| Tax: | $4,626.63 |
| Beds: | 3+1 |
| Baths: | 4 |
| Fireplace: | N |
| Pool: | None |
Locatin Map:
Payment Calculator:
- Color Examples
- Green
- Black and Gold
- Dark Navy Blue And Gold
- Cyan
- Black
- Purple
- Gray
- Blue and Black
- Orange and Black
- Red
- Magenta
- Gold
- Device Examples

