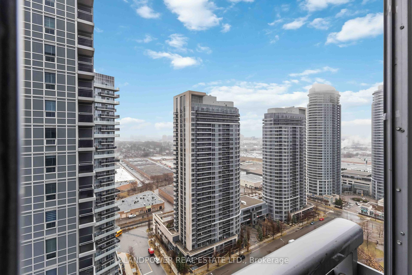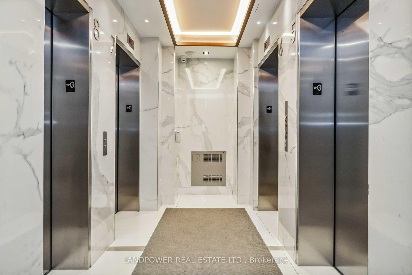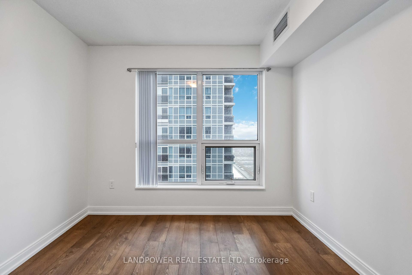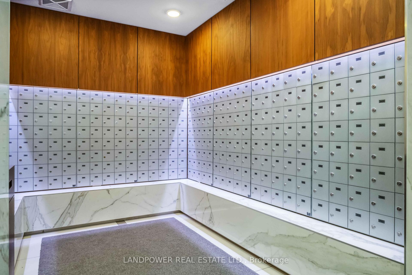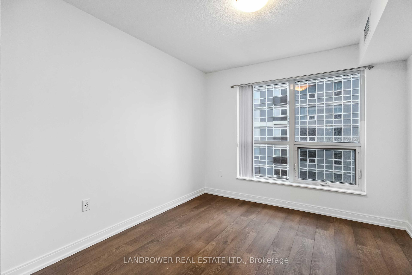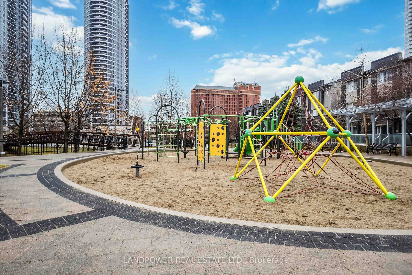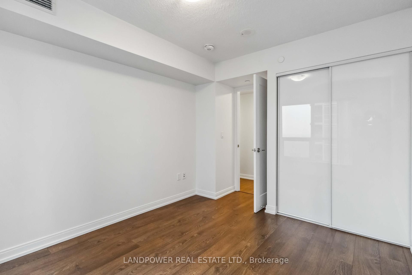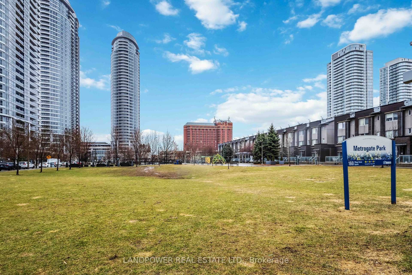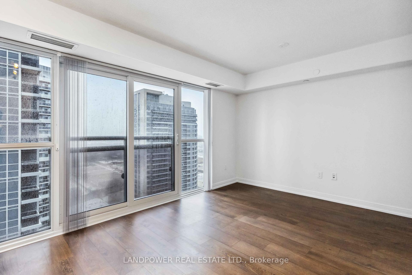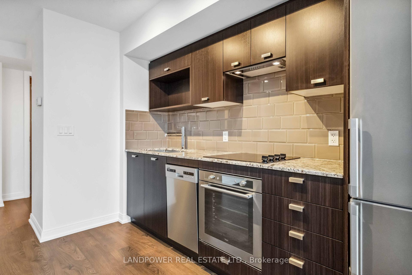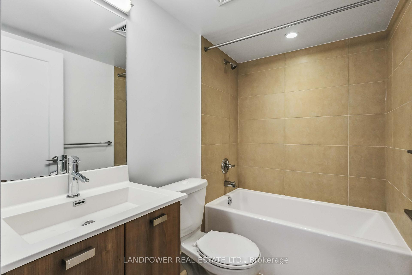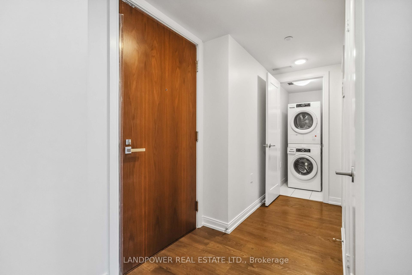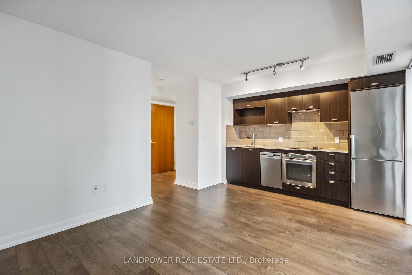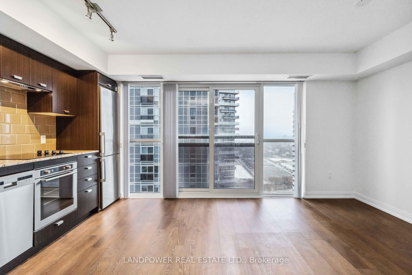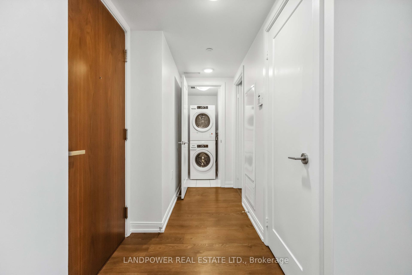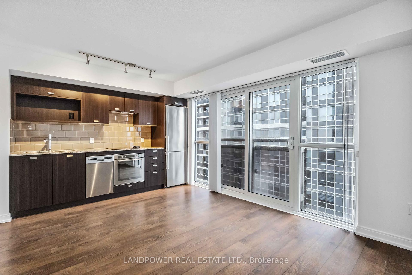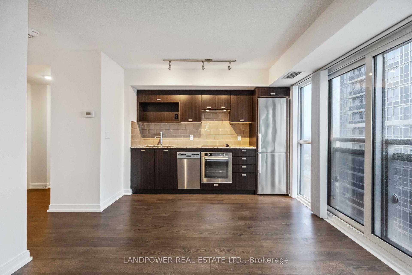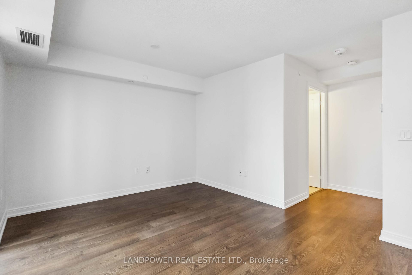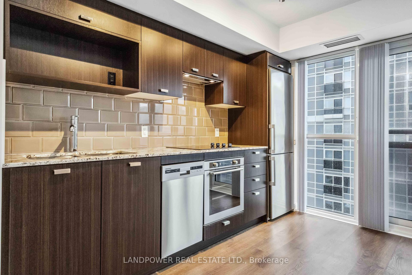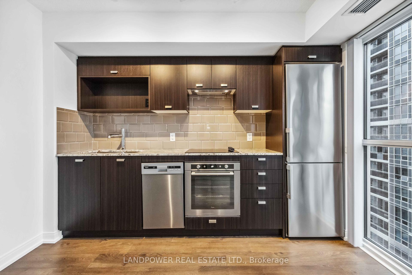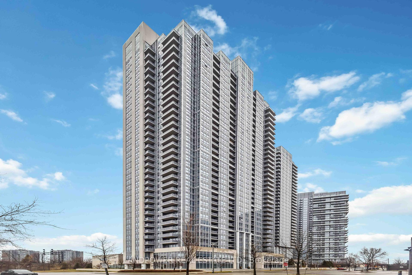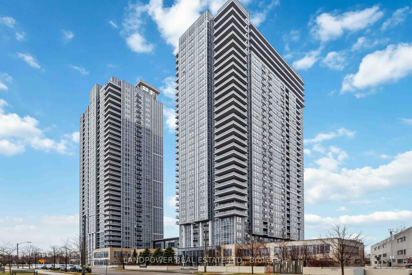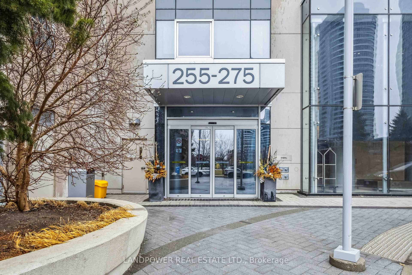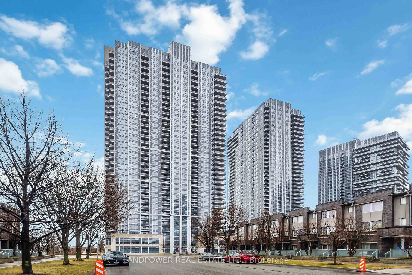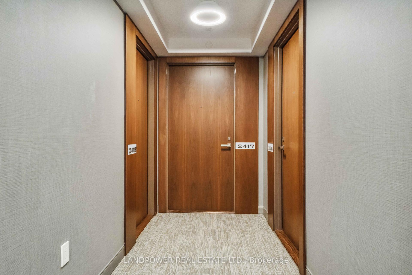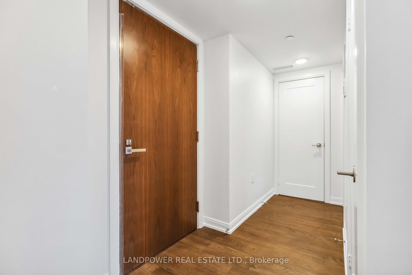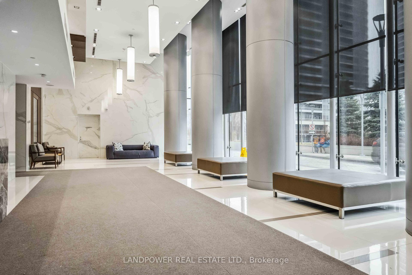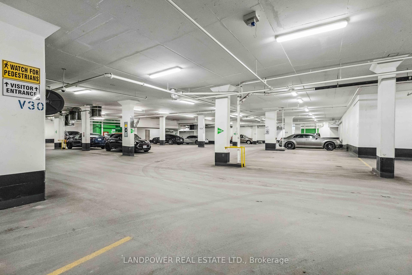$477,800
Available - For Sale
Listing ID: E12064393
275 Village Green Squa , Toronto, M1S 0L8, Toronto
| EXPERIENCE THE BEST OF URBAN LIVING! Luxury 1 Bedroom Tridel Built Avani 2 Building Condo Apartment Waiting For The New Owner. Excellent Location, Easy Access To Highway 401, Scarborough Town Centre, Go Train Station, Tam O'Shanter Golf Club. Open Concept Kitchen And Living Area With Luxury Amenities And Fabulous Features. Constructed Using The Latest State-Of-The-Art Sustainable Green Technologies! Do Not Miss This Opportunity To Live In A Luxury Condo In The Best Part Of Scarborough Close To Everything! Parking Included! 24-HR Concierge/Security. Yoga/Fitness Centre, Billiards, Outdoor BBQ And Theatre. Mins To Transit, Shopping, 401. Bus Stops, Shopping Malls, Banks, Coffee And Restaurants Are All At A Walking Distance. Hi-Speed Internet Is Included Into The Maintenance Fee. This Condo Features Luxury Kitchen With Contemporary Style Cabinetry With Top Of The Line Stainless Steel Appliances, Granite Kitchen Countertop, High-Efficiency Stainless Steel Dishwasher And Premium Plank Laminate Flooring. |
| Price | $477,800 |
| Taxes: | $1645.00 |
| Occupancy by: | Vacant |
| Address: | 275 Village Green Squa , Toronto, M1S 0L8, Toronto |
| Postal Code: | M1S 0L8 |
| Province/State: | Toronto |
| Directions/Cross Streets: | Kennedy/401 |
| Level/Floor | Room | Length(ft) | Width(ft) | Descriptions | |
| Room 1 | Flat | Dining Ro | 15.74 | 10.5 | Picture Window, Combined w/Living, Laminate |
| Room 2 | Flat | Living Ro | 15.74 | 10.5 | Picture Window, Combined w/Dining, Juliette Balcony |
| Room 3 | Flat | Kitchen | 15.74 | 10.5 | Combined w/Dining, Stainless Steel Appl, Open Concept |
| Room 4 | Flat | Primary B | 10.5 | 9.48 | Picture Window, Closet, Laminate |
| Room 5 | Flat | Foyer | 4 Pc Bath |
| Washroom Type | No. of Pieces | Level |
| Washroom Type 1 | 4 | |
| Washroom Type 2 | 0 | |
| Washroom Type 3 | 0 | |
| Washroom Type 4 | 0 | |
| Washroom Type 5 | 0 | |
| Washroom Type 6 | 4 | |
| Washroom Type 7 | 0 | |
| Washroom Type 8 | 0 | |
| Washroom Type 9 | 0 | |
| Washroom Type 10 | 0 |
| Total Area: | 0.00 |
| Approximatly Age: | 0-5 |
| Sprinklers: | Conc |
| Washrooms: | 1 |
| Heat Type: | Forced Air |
| Central Air Conditioning: | Central Air |
| Elevator Lift: | True |
$
%
Years
This calculator is for demonstration purposes only. Always consult a professional
financial advisor before making personal financial decisions.
| Although the information displayed is believed to be accurate, no warranties or representations are made of any kind. |
| LANDPOWER REAL ESTATE LTD. |
|
|
.jpg?src=Custom)
Dir:
416-548-7854
Bus:
416-548-7854
Fax:
416-981-7184
| Book Showing | Email a Friend |
Jump To:
At a Glance:
| Type: | Com - Condo Apartment |
| Area: | Toronto |
| Municipality: | Toronto E07 |
| Neighbourhood: | Agincourt South-Malvern West |
| Style: | Apartment |
| Approximate Age: | 0-5 |
| Tax: | $1,645 |
| Maintenance Fee: | $404.56 |
| Beds: | 1 |
| Baths: | 1 |
| Fireplace: | N |
Locatin Map:
Payment Calculator:
- Color Examples
- Green
- Black and Gold
- Dark Navy Blue And Gold
- Cyan
- Black
- Purple
- Gray
- Blue and Black
- Orange and Black
- Red
- Magenta
- Gold
- Device Examples

