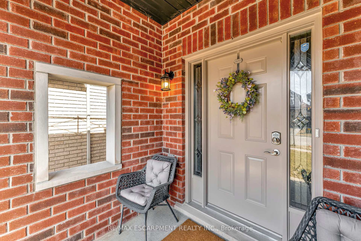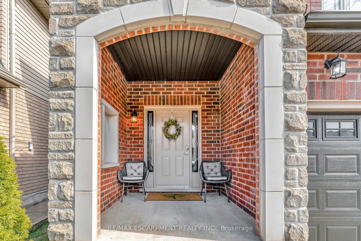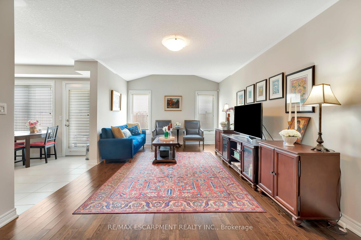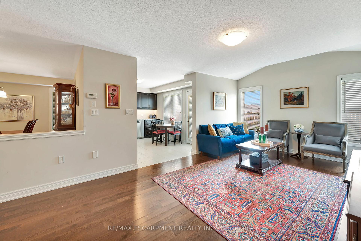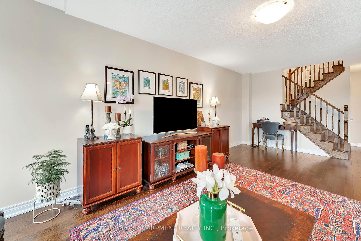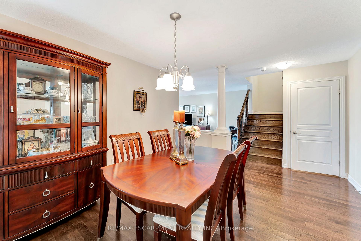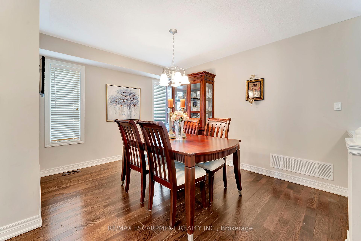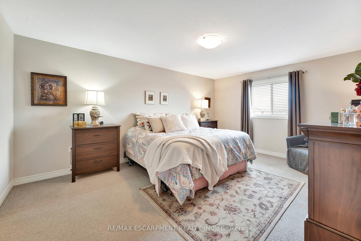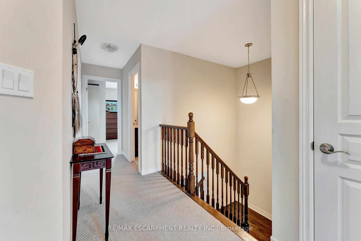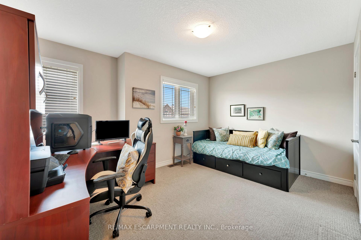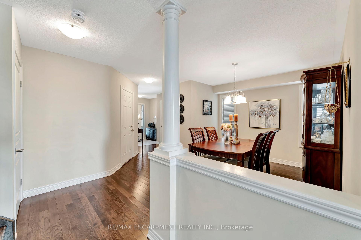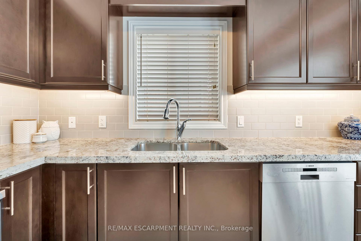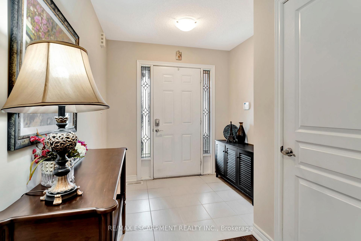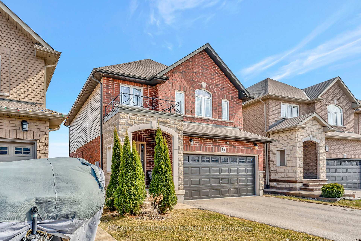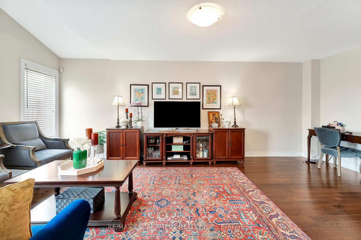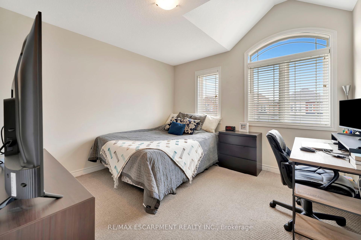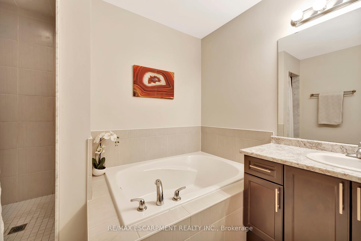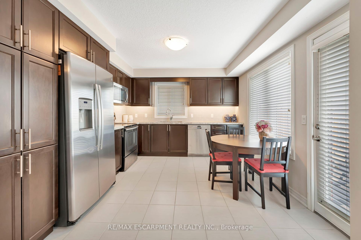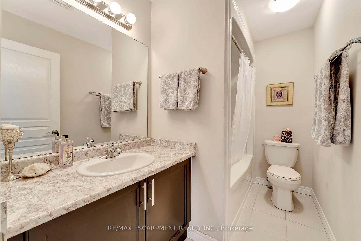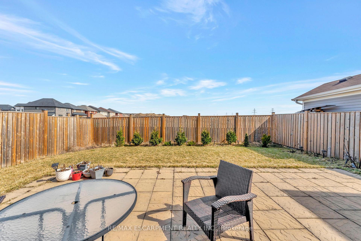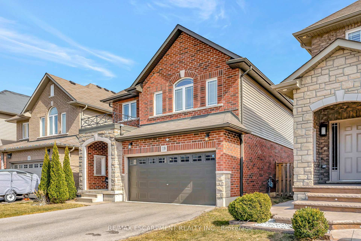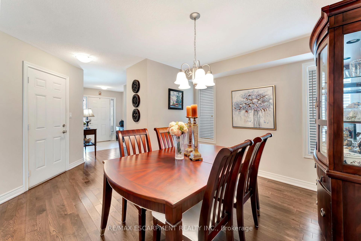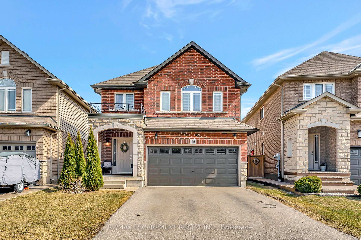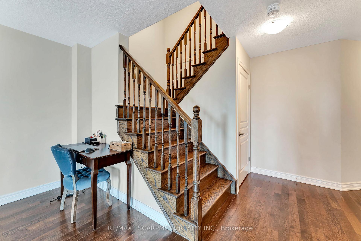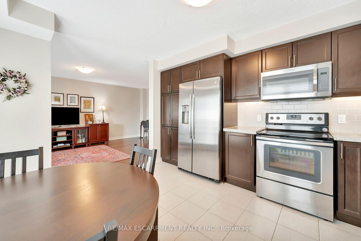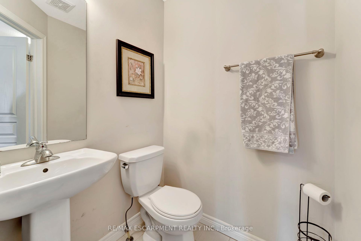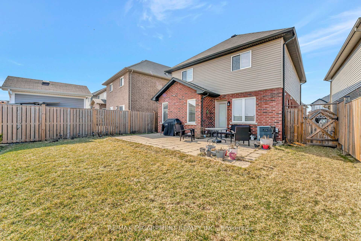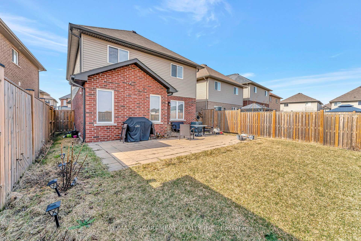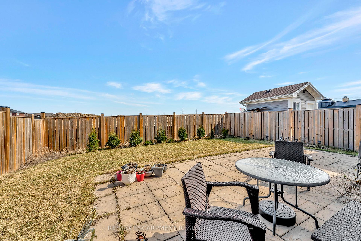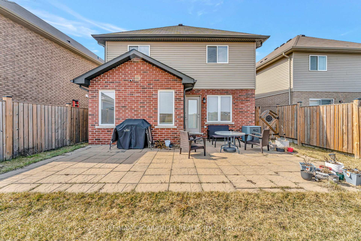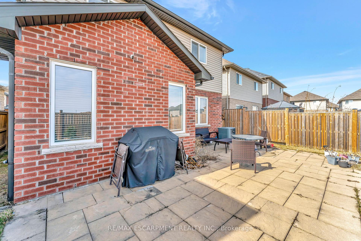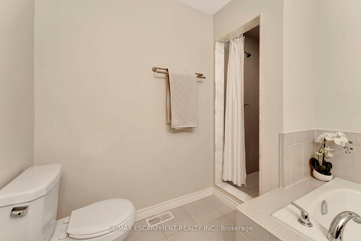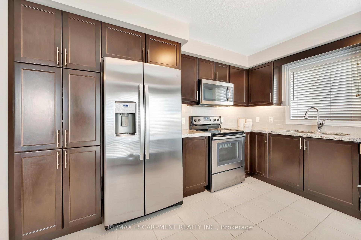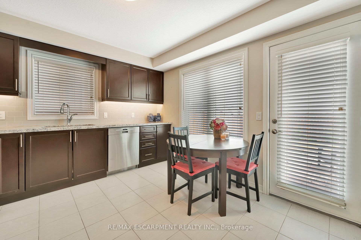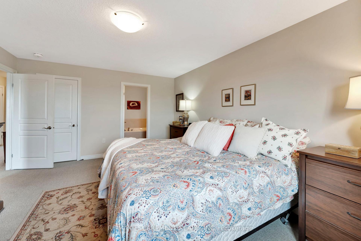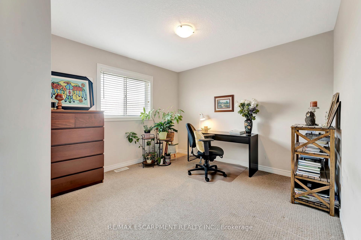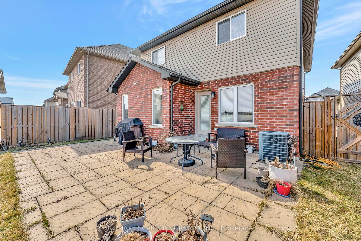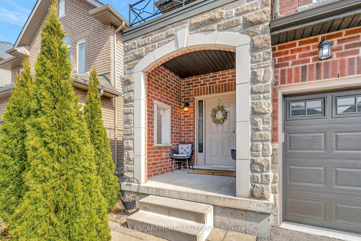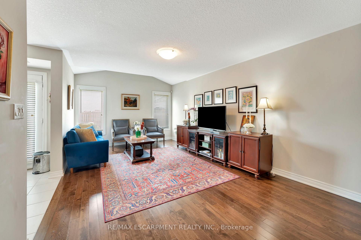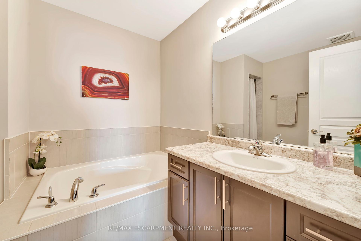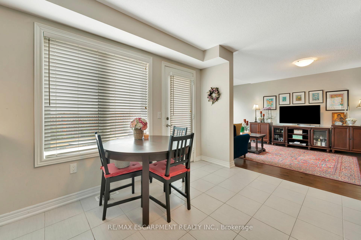$1,039,000
Available - For Sale
Listing ID: X12064416
19 Colorado Boul , Hamilton, L0R 1P0, Hamilton
| Welcome to 19 Colorado Boulevard, Your Perfect Family Haven in Upper Stoney Creek! Step inside this charming, sun-filled 2 storey home in a sought after, family friendly neighborhood. Immaculately maintained and move in ready, this home offers spacious rooms and a thoughtful layout, ideal for both relaxation and entertaining. The main floor features neutral toned tile and rich hardwood floors, which flow seamlessly throughout the living spaces perfectly matching the staircase. The kitchen is a standout, complete with sleek stainless steel appliances, granite countertops, and elegant mahogany cabinetry. A convenient walk out leads to the backyard, perfect for hosting or enjoying outdoor moments. The separate dining room, with two large windows, allows an abundance of natural light to fill the space, creating a bright and inviting atmosphere for family meals and gatherings. The main level also includes a spacious living room, a 2 pc bathroom, and a welcoming foyer with inside entry from the 2 car garage, offering practicality and comfort. Upstairs, the large primary suite features a walk in closet and a luxurious 4 pc ensuite with a walk in shower. There are three additional spacious bedrooms and a well appointed 4 pc bathroom. A large window in the living room overlooks the private, fenced yard, ideal for morning coffee or watching kids play. Located minutes from shopping, Bellagio Park, schools, and transit, with easy access to both Toronto and Niagara, this home offers the perfect blend of comfort, convenience, and community. |
| Price | $1,039,000 |
| Taxes: | $6015.00 |
| Occupancy: | Owner |
| Address: | 19 Colorado Boul , Hamilton, L0R 1P0, Hamilton |
| Acreage: | < .50 |
| Directions/Cross Streets: | Bellagio Ave - Keystone Cres |
| Rooms: | 8 |
| Bedrooms: | 4 |
| Bedrooms +: | 0 |
| Family Room: | T |
| Basement: | Unfinished, Full |
| Level/Floor | Room | Length(ft) | Width(ft) | Descriptions | |
| Room 1 | Main | Foyer | 8.82 | 10.4 | |
| Room 2 | Main | Bathroom | 4.92 | 4.82 | 2 Pc Bath |
| Room 3 | Main | Dining Ro | 16.92 | 15.91 | |
| Room 4 | Main | Family Ro | 19.91 | 10.76 | |
| Room 5 | Main | Kitchen | 14.07 | 10.23 | |
| Room 6 | Second | Primary B | 16.5 | 11.51 | |
| Room 7 | Second | Bathroom | 8.33 | 7.41 | 4 Pc Ensuite |
| Room 8 | Second | Bedroom | 13.09 | 10.4 | |
| Room 9 | Second | Bedroom | 13.48 | 10.17 | |
| Room 10 | Second | Bedroom | 11.91 | 9.84 | |
| Room 11 | Second | Bathroom | 4 Pc Bath |
| Washroom Type | No. of Pieces | Level |
| Washroom Type 1 | 2 | Main |
| Washroom Type 2 | 4 | Second |
| Washroom Type 3 | 4 | Second |
| Washroom Type 4 | 0 | |
| Washroom Type 5 | 0 |
| Total Area: | 0.00 |
| Approximatly Age: | 6-15 |
| Property Type: | Detached |
| Style: | 2-Storey |
| Exterior: | Brick, Stone |
| Garage Type: | Attached |
| (Parking/)Drive: | Private Do |
| Drive Parking Spaces: | 2 |
| Park #1 | |
| Parking Type: | Private Do |
| Park #2 | |
| Parking Type: | Private Do |
| Pool: | None |
| Approximatly Age: | 6-15 |
| Approximatly Square Footage: | 1500-2000 |
| Property Features: | Fenced Yard, Park |
| CAC Included: | N |
| Water Included: | N |
| Cabel TV Included: | N |
| Common Elements Included: | N |
| Heat Included: | N |
| Parking Included: | N |
| Condo Tax Included: | N |
| Building Insurance Included: | N |
| Fireplace/Stove: | N |
| Heat Type: | Forced Air |
| Central Air Conditioning: | Central Air |
| Central Vac: | N |
| Laundry Level: | Syste |
| Ensuite Laundry: | F |
| Sewers: | Sewer |
$
%
Years
This calculator is for demonstration purposes only. Always consult a professional
financial advisor before making personal financial decisions.
| Although the information displayed is believed to be accurate, no warranties or representations are made of any kind. |
| RE/MAX ESCARPMENT REALTY INC. |
|
|
.jpg?src=Custom)
Dir:
416-548-7854
Bus:
416-548-7854
Fax:
416-981-7184
| Book Showing | Email a Friend |
Jump To:
At a Glance:
| Type: | Freehold - Detached |
| Area: | Hamilton |
| Municipality: | Hamilton |
| Neighbourhood: | Hannon |
| Style: | 2-Storey |
| Approximate Age: | 6-15 |
| Tax: | $6,015 |
| Beds: | 4 |
| Baths: | 3 |
| Fireplace: | N |
| Pool: | None |
Locatin Map:
Payment Calculator:
- Color Examples
- Red
- Magenta
- Gold
- Green
- Black and Gold
- Dark Navy Blue And Gold
- Cyan
- Black
- Purple
- Brown Cream
- Blue and Black
- Orange and Black
- Default
- Device Examples
