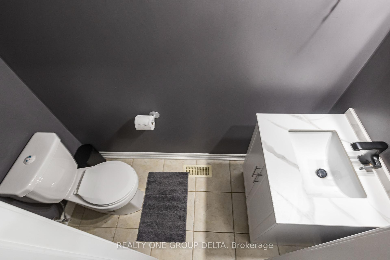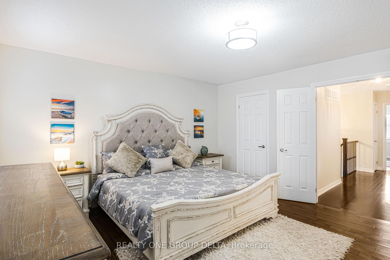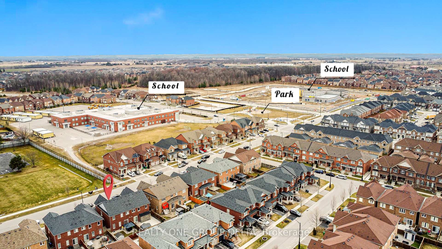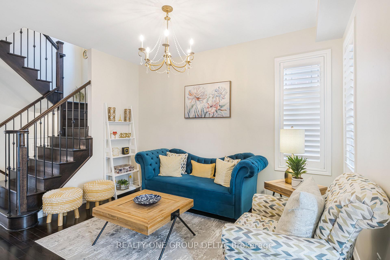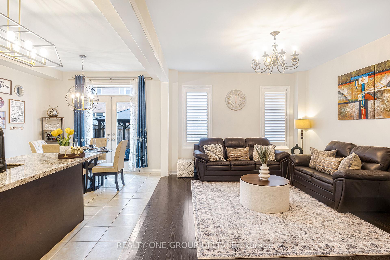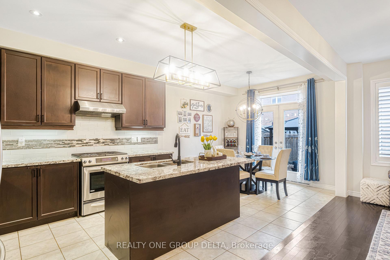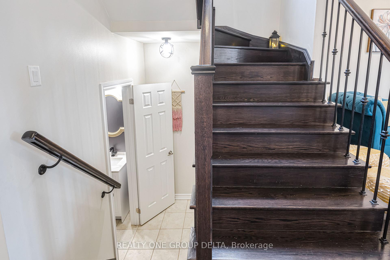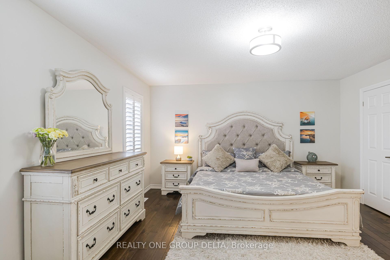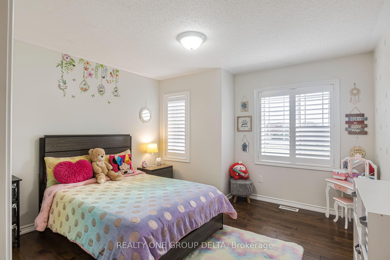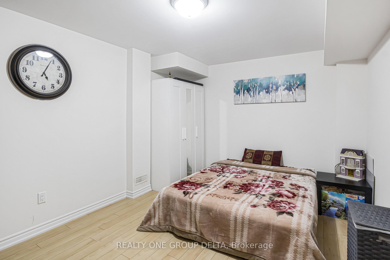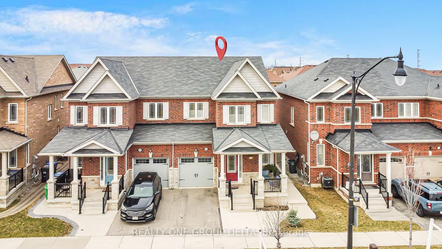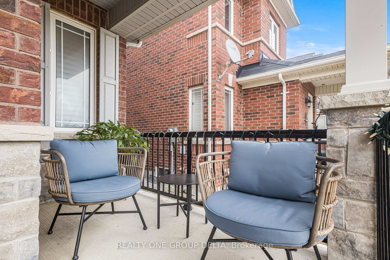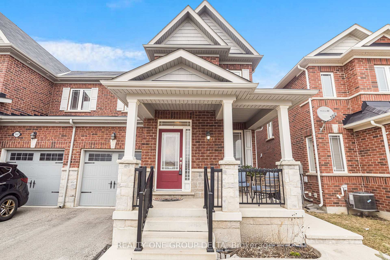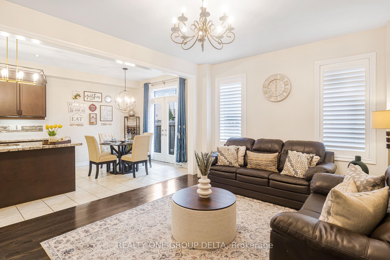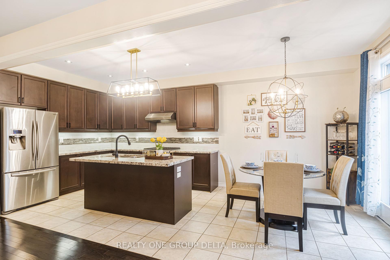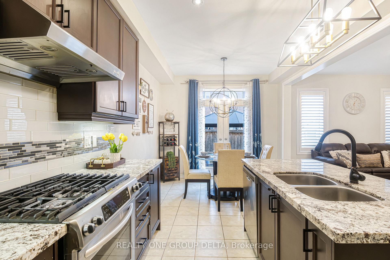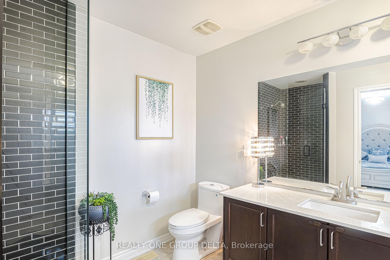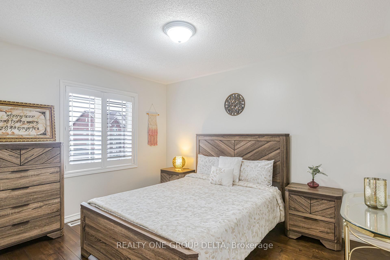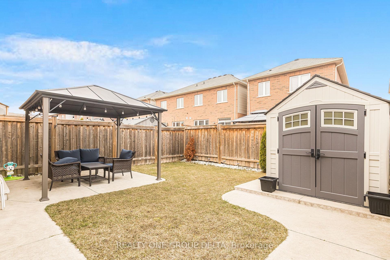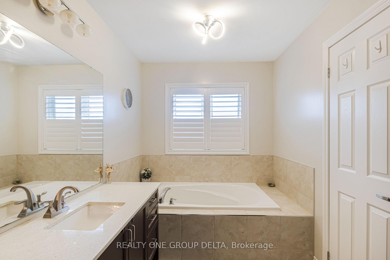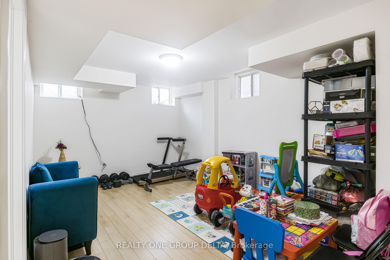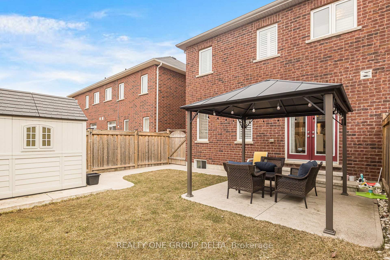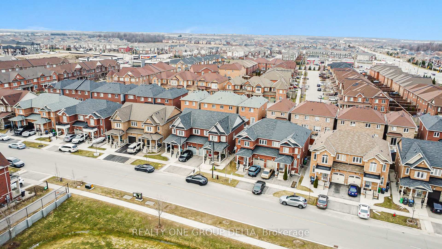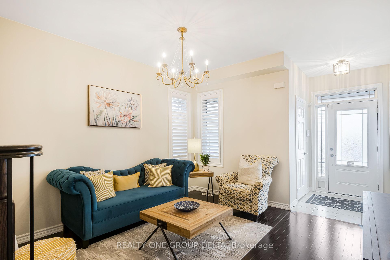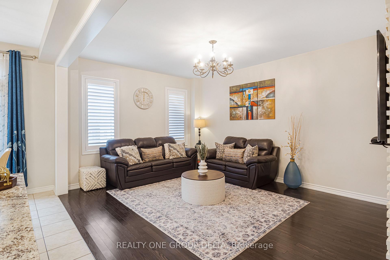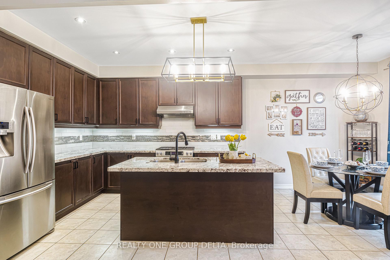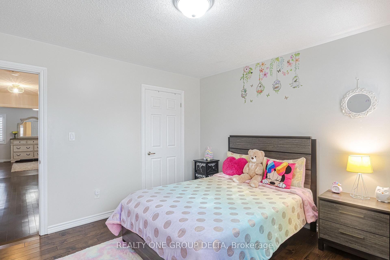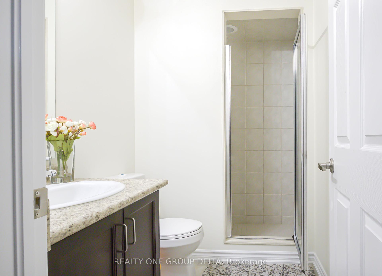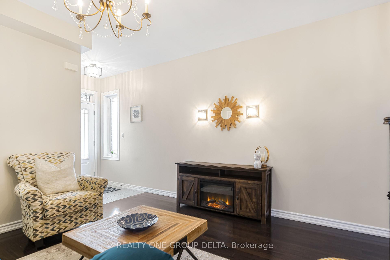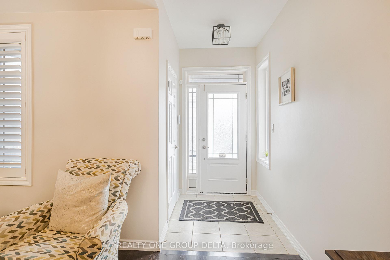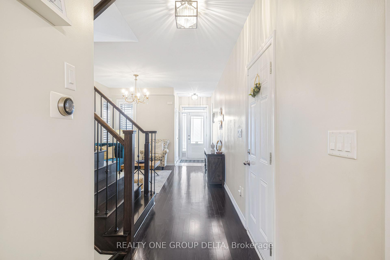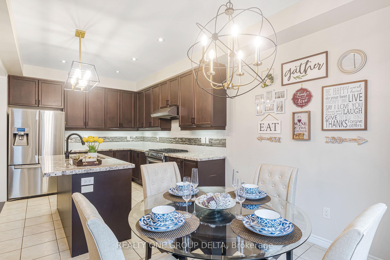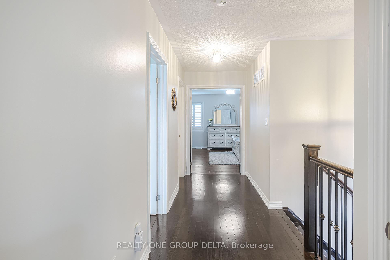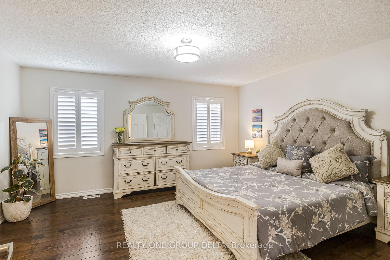$999,000
Available - For Sale
Listing ID: W12064378
245 Robert Parkinson Driv , Brampton, L7A 3Y1, Peel
| This Is an Absolute Showstopper A Must-See! Priced to Sell ! Welcome to this stunning 3+1 bedroom home in Brampton's most desirable community, just minutes from Mount Pleasant Go Station! Fronting a school, this home features exceptional upgrades throughout, including gleaming dark hardwood floors on the main level and upgraded oak stairs with iron pickets.The gourmet kitchen is a chef's dream, with maple cabinets, Level 4 granite countertops, custom backsplash, valance lighting, and a breakfast bar. It also boasts stainless steel appliances and a spacious center island. Pot lights in the kitchen create a bright, modern feel.The spacious family area, in addition to the living area, provides plenty of room for relaxation, and the marble entertainment wall with an elegant fireplace adds extra coziness. The home is fully carpet-free for easy maintenance, and California shutters offer both elegance and privacy. Upgraded light fixtures enhance the sophisticated atmosphere, and soaring 9-foot ceilings on the main floor add a sense of openness.The backyard is an entertainer's paradise, featuring a beautiful gazebo for outdoor dining and a storage shed for extra space and convenience.This home is perfect for families looking to settle down or investors seeking extra income. Don't miss out - schedule a viewing today and make this showstopper yours before its gone! |
| Price | $999,000 |
| Taxes: | $5312.88 |
| Assessment Year: | 2024 |
| Occupancy by: | Owner |
| Address: | 245 Robert Parkinson Driv , Brampton, L7A 3Y1, Peel |
| Directions/Cross Streets: | Wanless/Creditiew Rd |
| Rooms: | 9 |
| Bedrooms: | 3 |
| Bedrooms +: | 1 |
| Family Room: | T |
| Basement: | Finished |
| Level/Floor | Room | Length(ft) | Width(ft) | Descriptions | |
| Room 1 | Main | Living Ro | 11.97 | 12.37 | Hardwood Floor, Large Window, Electric Fireplace |
| Room 2 | Main | Family Ro | 12.37 | 16.56 | Hardwood Floor, Large Window, Open Concept |
| Room 3 | Main | Kitchen | 9.97 | 11.58 | Pot Lights, Granite Counters, W/O To Yard |
| Room 4 | Main | Breakfast | 9.97 | 8.99 | Ceramic Floor, Breakfast Bar, Modern Kitchen |
| Room 5 | Second | Primary B | 15.58 | 13.97 | 5 Pc Ensuite, Walk-In Closet(s), Large Window |
| Room 6 | Second | Bedroom 2 | 10.17 | 11.97 | Window, Broadloom, Closet |
| Room 7 | Second | Bedroom 3 | 11.97 | 11.97 | Window, Broadloom, Closet |
| Room 8 | Basement | Bedroom 4 | 14.1 | 10.5 | Laminate |
| Room 9 | Basement | Recreatio | 15.74 | 13.12 | Window, Laminate, Open Concept |
| Washroom Type | No. of Pieces | Level |
| Washroom Type 1 | 5 | Second |
| Washroom Type 2 | 4 | Second |
| Washroom Type 3 | 3 | Basement |
| Washroom Type 4 | 2 | Main |
| Washroom Type 5 | 0 |
| Total Area: | 0.00 |
| Approximatly Age: | 6-15 |
| Property Type: | Semi-Detached |
| Style: | 2-Storey |
| Exterior: | Brick, Stone |
| Garage Type: | Built-In |
| Drive Parking Spaces: | 2 |
| Pool: | None |
| Other Structures: | Gazebo, Garden |
| Approximatly Age: | 6-15 |
| Approximatly Square Footage: | 1500-2000 |
| Property Features: | Fenced Yard, Library |
| CAC Included: | N |
| Water Included: | N |
| Cabel TV Included: | N |
| Common Elements Included: | N |
| Heat Included: | N |
| Parking Included: | N |
| Condo Tax Included: | N |
| Building Insurance Included: | N |
| Fireplace/Stove: | Y |
| Heat Type: | Forced Air |
| Central Air Conditioning: | Central Air |
| Central Vac: | N |
| Laundry Level: | Syste |
| Ensuite Laundry: | F |
| Sewers: | Sewer |
$
%
Years
This calculator is for demonstration purposes only. Always consult a professional
financial advisor before making personal financial decisions.
| Although the information displayed is believed to be accurate, no warranties or representations are made of any kind. |
| REALTY ONE GROUP DELTA |
|
|
.jpg?src=Custom)
Dir:
416-548-7854
Bus:
416-548-7854
Fax:
416-981-7184
| Book Showing | Email a Friend |
Jump To:
At a Glance:
| Type: | Freehold - Semi-Detached |
| Area: | Peel |
| Municipality: | Brampton |
| Neighbourhood: | Northwest Brampton |
| Style: | 2-Storey |
| Approximate Age: | 6-15 |
| Tax: | $5,312.88 |
| Beds: | 3+1 |
| Baths: | 4 |
| Fireplace: | Y |
| Pool: | None |
Locatin Map:
Payment Calculator:
- Color Examples
- Green
- Black and Gold
- Dark Navy Blue And Gold
- Cyan
- Black
- Purple
- Gray
- Blue and Black
- Orange and Black
- Red
- Magenta
- Gold
- Device Examples

