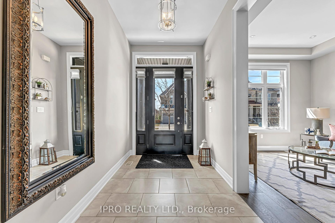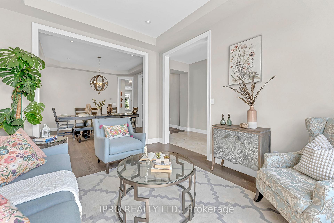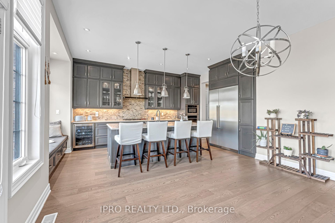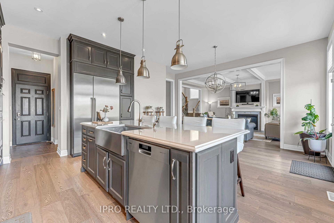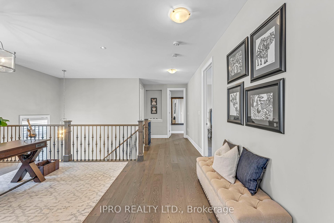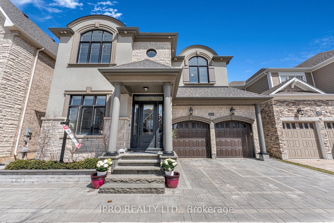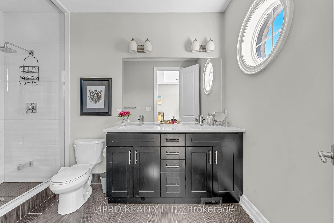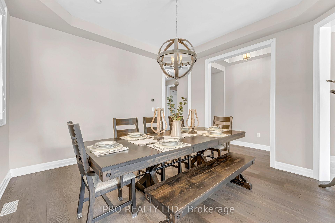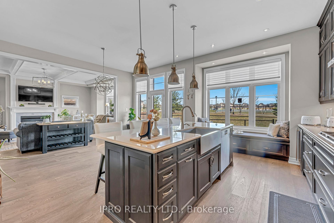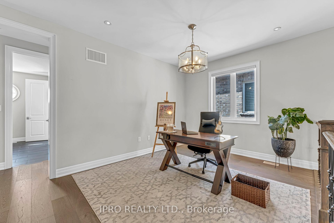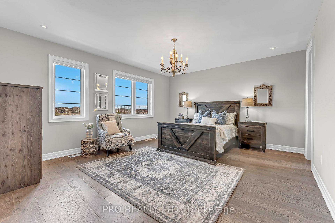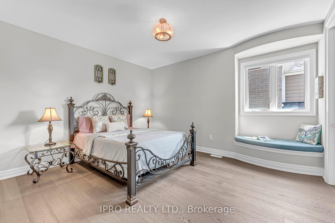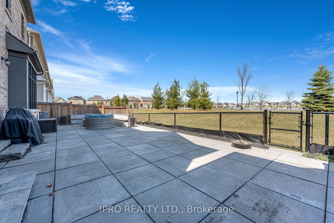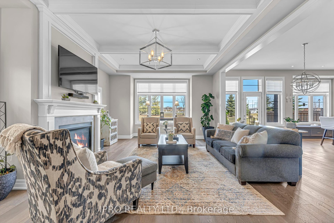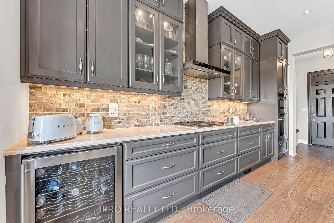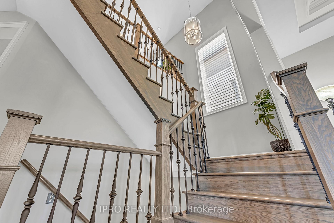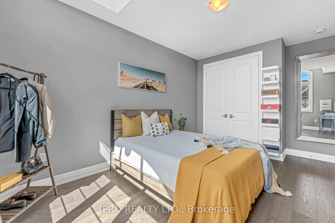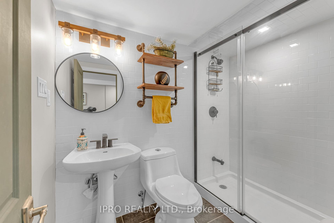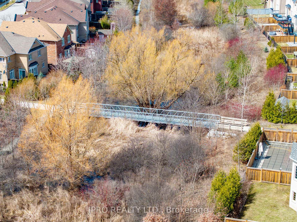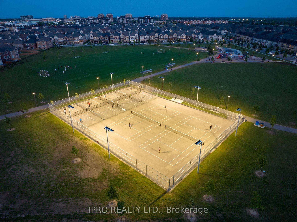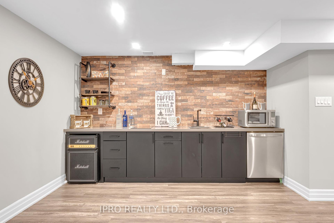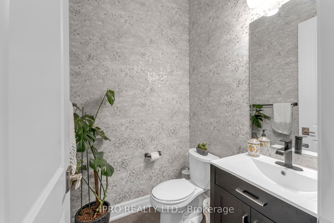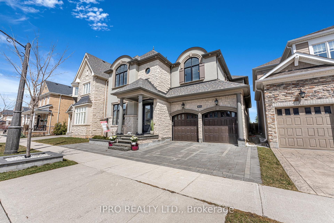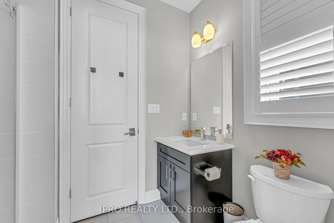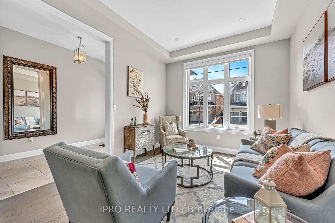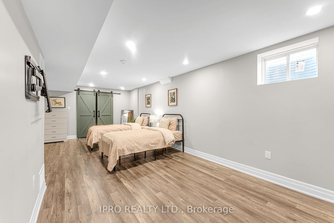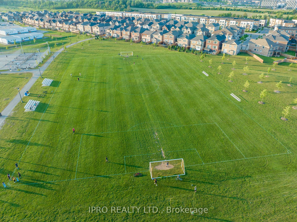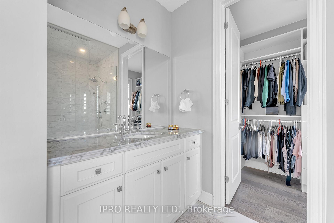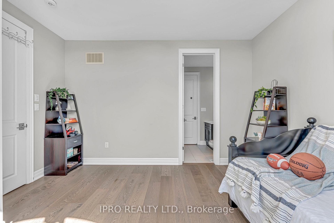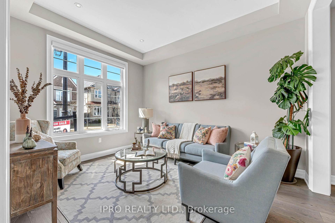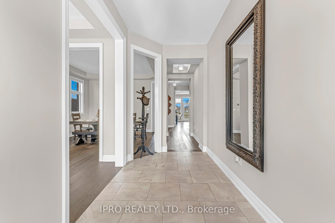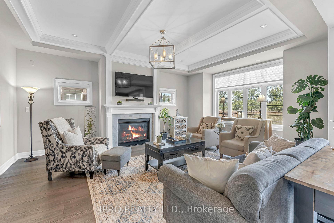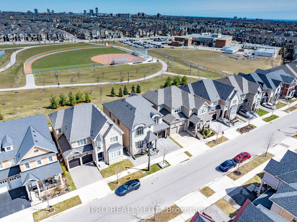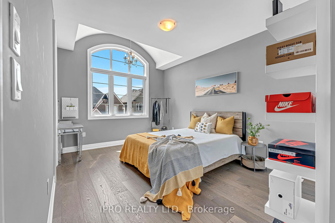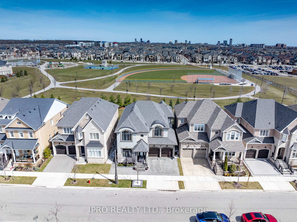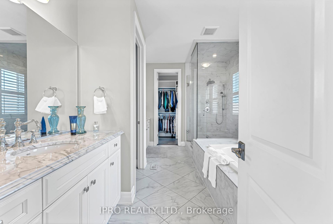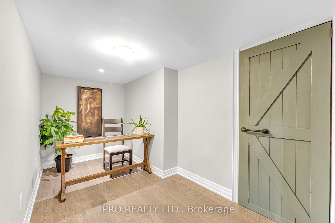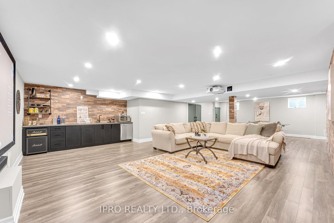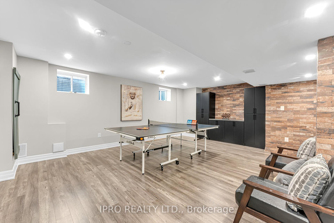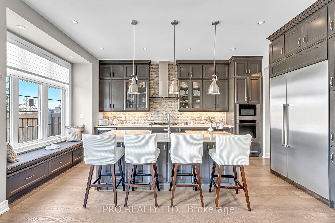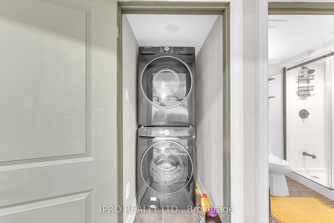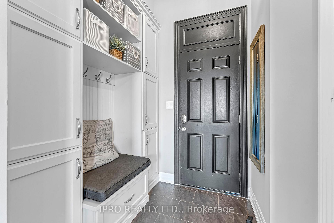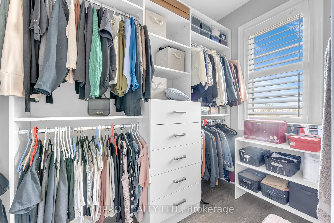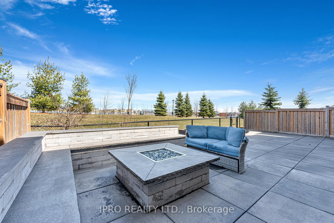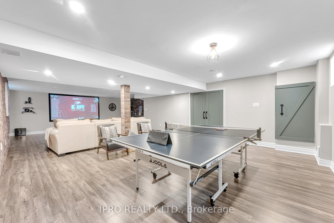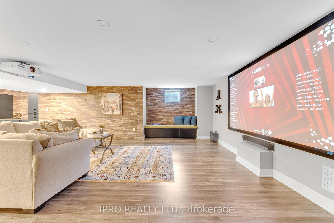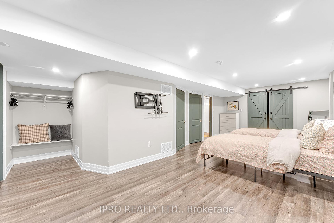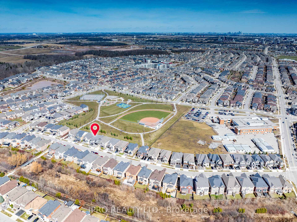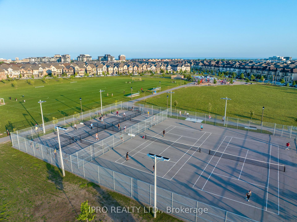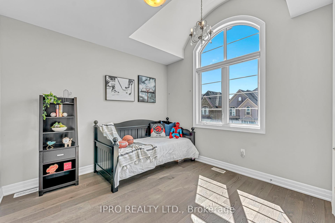$2,389,000
Available - For Sale
Listing ID: W12064231
3173 Sunflower Driv , Oakville, L6M 4M2, Halton
| Stellar Grade property combining Luxury, convenience and Location!!!! Nestled in the high demand neighborhood of Glenorchy, one of the best School Districts of Oakville , this pride of ownership NEST backs on to the Beautiful George Savage park and is steps to everything. 4 +2 spacious rooms with the loft space easily convertable to 5th bedroom. Upgrades and high end finishes surpassing 300k. High End kitchen with tons of storage, branded appliances like Wolf and Thermador appliances. 5000 Plus sqft of true Living space. The stunning landscaped backyard is a true retreat with high end stonework and custom gas fireplace. Indoor and outdoor potlights galore.The fully finished custom designed cottage style rustic Legal basement and a functional kitchen, A theatre System and a Huge bedroom with ensuite, Office Den and ample storage, 2nd Laundry Check the Upgrades attachment. Too many upgrades to list in this gem, must see to know..shows 10++. Check attachments to view detailed list of upgrades. Don't forget to checkout the virtual tour** Offer presentation on April 14( 7pm ) |
| Price | $2,389,000 |
| Taxes: | $10560.00 |
| Occupancy: | Owner |
| Address: | 3173 Sunflower Driv , Oakville, L6M 4M2, Halton |
| Directions/Cross Streets: | Neyagawa Blvd / Dundas St W |
| Rooms: | 14 |
| Bedrooms: | 4 |
| Bedrooms +: | 2 |
| Family Room: | T |
| Basement: | Finished |
| Washroom Type | No. of Pieces | Level |
| Washroom Type 1 | 3 | |
| Washroom Type 2 | 2 | |
| Washroom Type 3 | 5 | |
| Washroom Type 4 | 0 | |
| Washroom Type 5 | 0 | |
| Washroom Type 6 | 3 | |
| Washroom Type 7 | 2 | |
| Washroom Type 8 | 5 | |
| Washroom Type 9 | 0 | |
| Washroom Type 10 | 0 | |
| Washroom Type 11 | 3 | |
| Washroom Type 12 | 2 | |
| Washroom Type 13 | 5 | |
| Washroom Type 14 | 0 | |
| Washroom Type 15 | 0 |
| Total Area: | 0.00 |
| Property Type: | Detached |
| Style: | 2-Storey |
| Exterior: | Brick, Stucco (Plaster) |
| Garage Type: | Attached |
| Drive Parking Spaces: | 2 |
| Pool: | None |
| Approximatly Square Footage: | 3500-5000 |
| CAC Included: | N |
| Water Included: | N |
| Cabel TV Included: | N |
| Common Elements Included: | N |
| Heat Included: | N |
| Parking Included: | N |
| Condo Tax Included: | N |
| Building Insurance Included: | N |
| Fireplace/Stove: | N |
| Heat Type: | Forced Air |
| Central Air Conditioning: | Central Air |
| Central Vac: | Y |
| Laundry Level: | Syste |
| Ensuite Laundry: | F |
| Sewers: | Sewer |
$
%
Years
This calculator is for demonstration purposes only. Always consult a professional
financial advisor before making personal financial decisions.
| Although the information displayed is believed to be accurate, no warranties or representations are made of any kind. |
| IPRO REALTY LTD. |
|
|
.jpg?src=Custom)
Dir:
416-548-7854
Bus:
416-548-7854
Fax:
416-981-7184
| Virtual Tour | Book Showing | Email a Friend |
Jump To:
At a Glance:
| Type: | Freehold - Detached |
| Area: | Halton |
| Municipality: | Oakville |
| Neighbourhood: | 1008 - GO Glenorchy |
| Style: | 2-Storey |
| Tax: | $10,560 |
| Beds: | 4+2 |
| Baths: | 5 |
| Fireplace: | N |
| Pool: | None |
Locatin Map:
Payment Calculator:
- Color Examples
- Red
- Magenta
- Gold
- Green
- Black and Gold
- Dark Navy Blue And Gold
- Cyan
- Black
- Purple
- Brown Cream
- Blue and Black
- Orange and Black
- Default
- Device Examples
