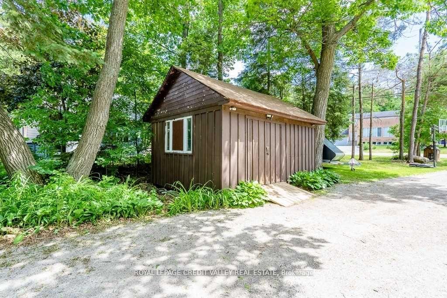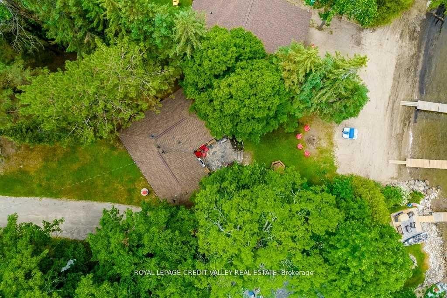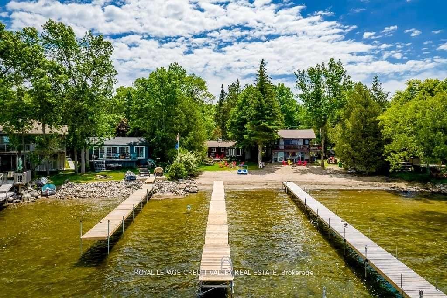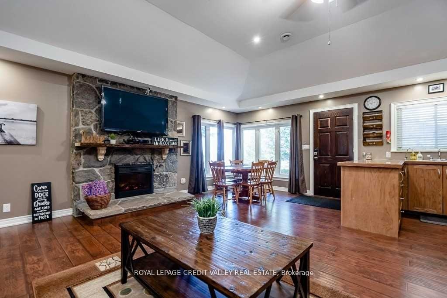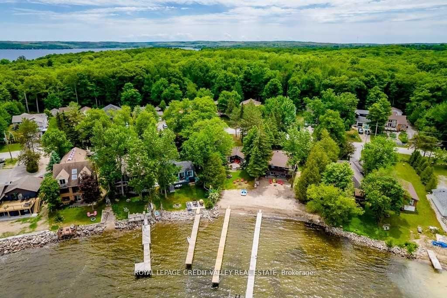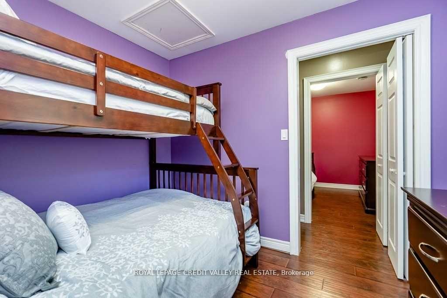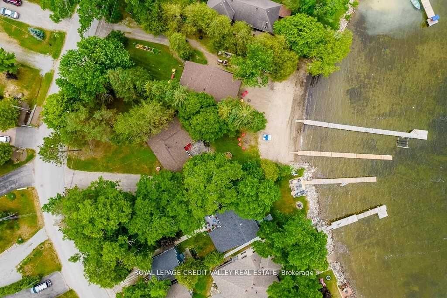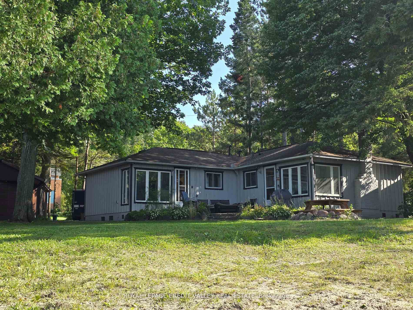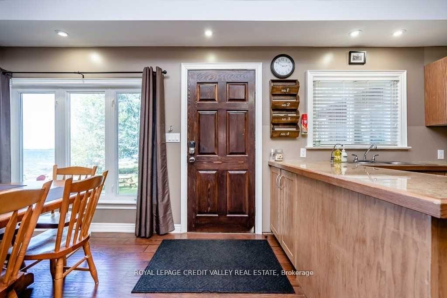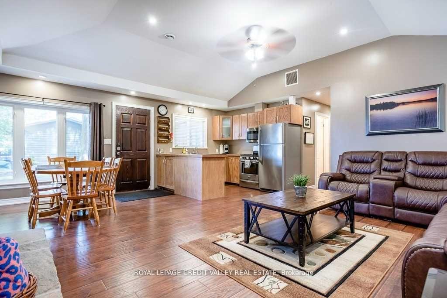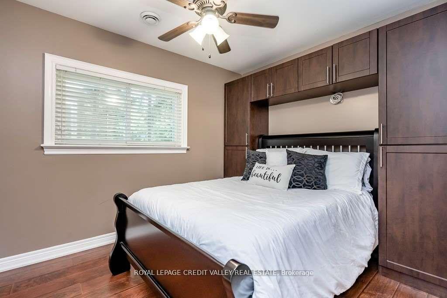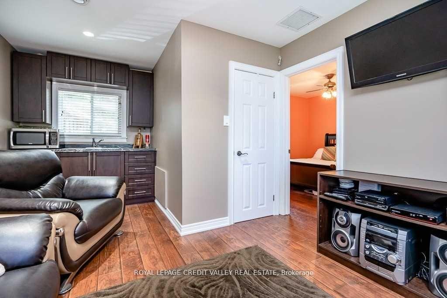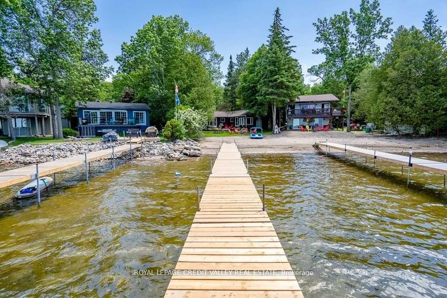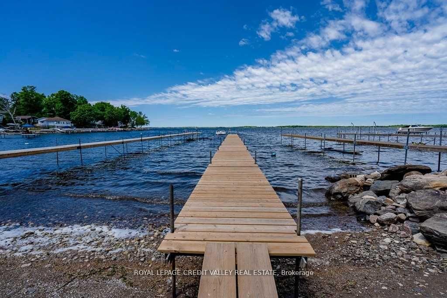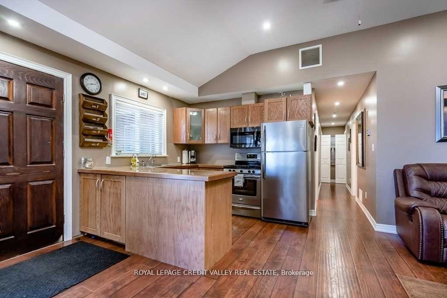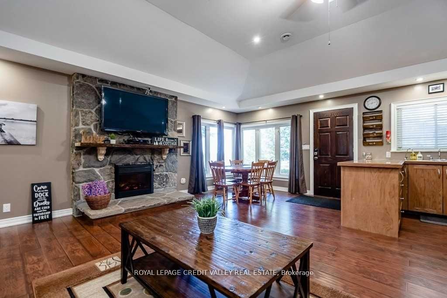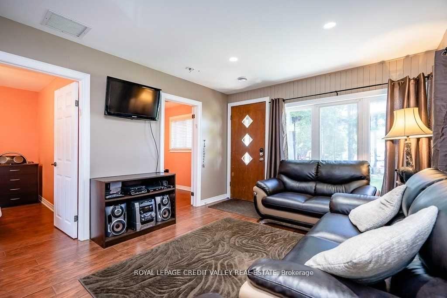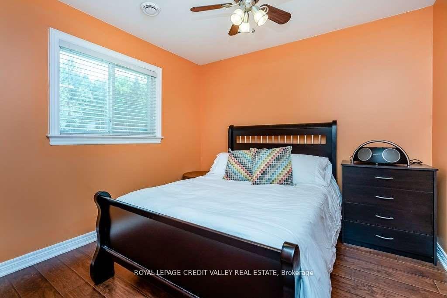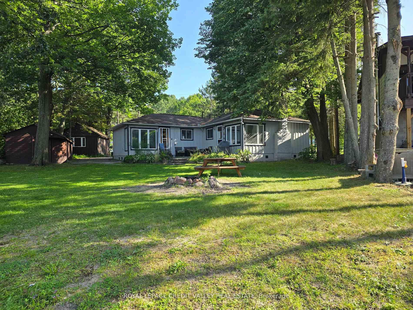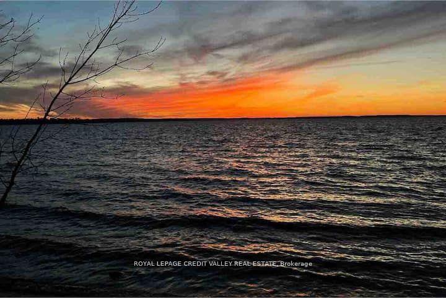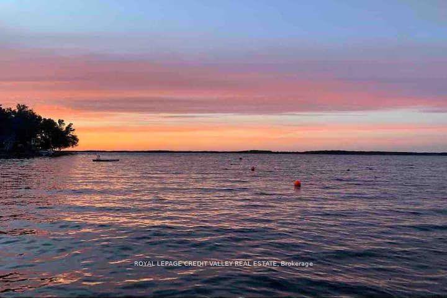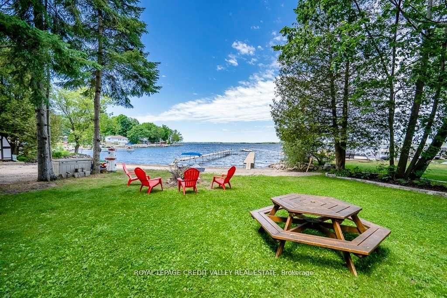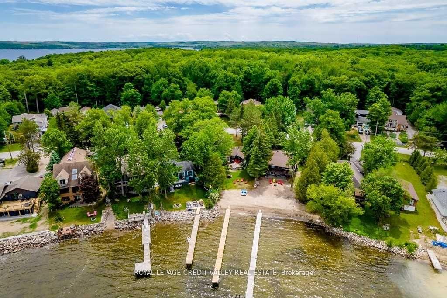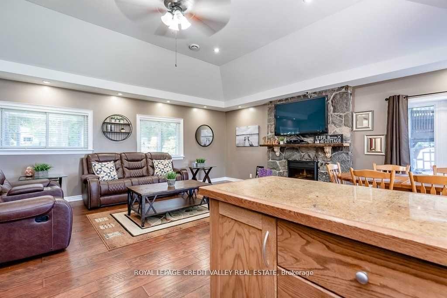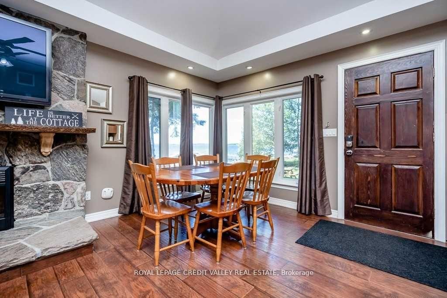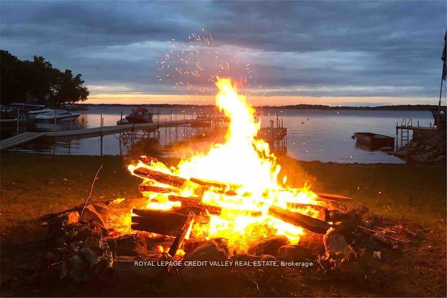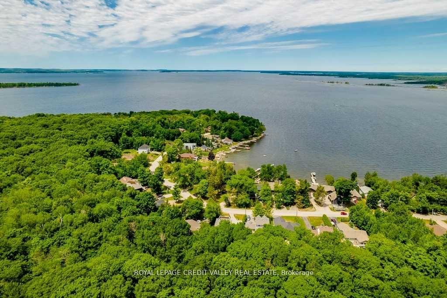$1,089,000
Available - For Sale
Listing ID: S12064442
230 Robins Point Road , Tay, L0K 2A0, Simcoe
| Wow !! This Stunning Waterfront Property On Georgian Bay With Direct Access To Clean Water. Waterfront living on Georgian Bay with this extraordinary living with a waterfront view from Kitchen, living rooms and Bedroom. This Turn Key Waterfront Home/Cottage is Four Season. It Has Two Full Luxury Suites Built Into The Design. The Main Living Area Has Three Bedrooms, One Bathroom, And An Open Concept Design With All Luxuries Of The Home. The Two-Bedroom, One-Bathroom In-Law Suite Is Perfect For Your Extended Family To Have Their Own Personal Space When They Arrive. Also lots of rental potential to this amazing property. This Property Is Just 3 Minute From The Local Marina In Victoria Harbor & Schools, shopping centers are close by. Features Like : Boating, Fishing, Swimming, Canoeing, Hiking, Cycling, Hunting, Snowmobiling, ATV, Skiing And Much More. Only 10 Minutes To Midland, 25 Mins To Orillia, 40 Minutes To Barrie & 90 Mins To GTA **EXTRAS** Gas Stove, Refrigerator; Fridge, Range Hood, Window Coverings, Light Fixtures. This Year-Round Home Will Have A Lifestyle All Of Its Own. Close To All Amenities. |
| Price | $1,089,000 |
| Taxes: | $4400.00 |
| Occupancy by: | Tenant |
| Address: | 230 Robins Point Road , Tay, L0K 2A0, Simcoe |
| Acreage: | < .50 |
| Directions/Cross Streets: | Osbourne/Robin's Pt Rd |
| Rooms: | 9 |
| Bedrooms: | 5 |
| Bedrooms +: | 0 |
| Family Room: | T |
| Basement: | Crawl Space |
| Level/Floor | Room | Length(ft) | Width(ft) | Descriptions | |
| Room 1 | Main | Living Ro | 11.58 | 18.93 | Combined w/Kitchen |
| Room 2 | Main | Bedroom | 9.15 | 9.68 |
| Washroom Type | No. of Pieces | Level |
| Washroom Type 1 | 4 | Main |
| Washroom Type 2 | 0 | |
| Washroom Type 3 | 0 | |
| Washroom Type 4 | 0 | |
| Washroom Type 5 | 0 |
| Total Area: | 0.00 |
| Property Type: | Detached |
| Style: | Bungalow |
| Exterior: | Wood |
| Garage Type: | Detached |
| (Parking/)Drive: | Private Do |
| Drive Parking Spaces: | 8 |
| Park #1 | |
| Parking Type: | Private Do |
| Park #2 | |
| Parking Type: | Private Do |
| Pool: | None |
| Other Structures: | Workshop |
| Approximatly Square Footage: | 1100-1500 |
| Property Features: | Beach, Lake Access |
| CAC Included: | N |
| Water Included: | N |
| Cabel TV Included: | N |
| Common Elements Included: | N |
| Heat Included: | N |
| Parking Included: | N |
| Condo Tax Included: | N |
| Building Insurance Included: | N |
| Fireplace/Stove: | Y |
| Heat Type: | Forced Air |
| Central Air Conditioning: | Central Air |
| Central Vac: | N |
| Laundry Level: | Syste |
| Ensuite Laundry: | F |
| Elevator Lift: | False |
| Sewers: | Sewer |
| Utilities-Hydro: | Y |
$
%
Years
This calculator is for demonstration purposes only. Always consult a professional
financial advisor before making personal financial decisions.
| Although the information displayed is believed to be accurate, no warranties or representations are made of any kind. |
| ROYAL LEPAGE CREDIT VALLEY REAL ESTATE |
|
|
.jpg?src=Custom)
Dir:
138.77 Ft X 9
| Book Showing | Email a Friend |
Jump To:
At a Glance:
| Type: | Freehold - Detached |
| Area: | Simcoe |
| Municipality: | Tay |
| Neighbourhood: | Victoria Harbour |
| Style: | Bungalow |
| Tax: | $4,400 |
| Beds: | 5 |
| Baths: | 2 |
| Fireplace: | Y |
| Pool: | None |
Locatin Map:
Payment Calculator:
- Color Examples
- Green
- Black and Gold
- Dark Navy Blue And Gold
- Cyan
- Black
- Purple
- Gray
- Blue and Black
- Orange and Black
- Red
- Magenta
- Gold
- Device Examples

