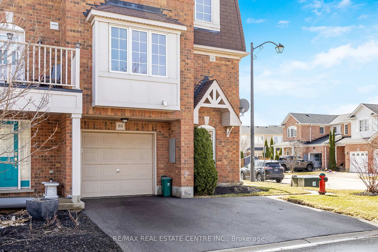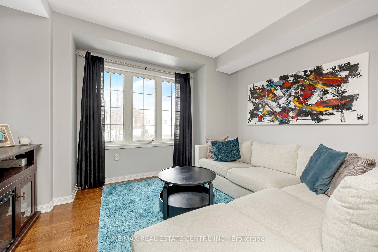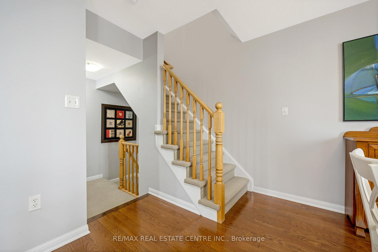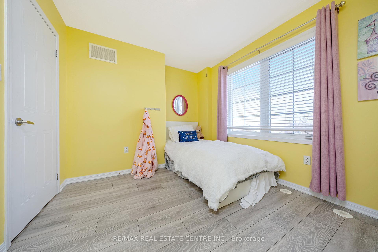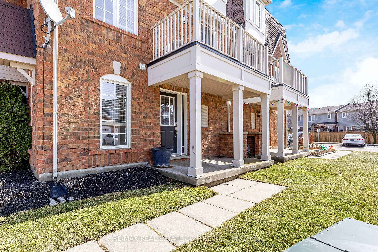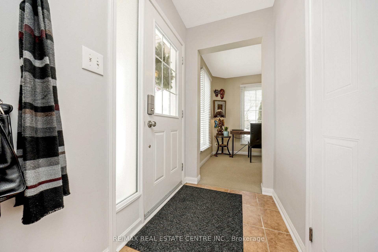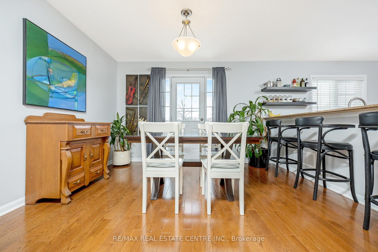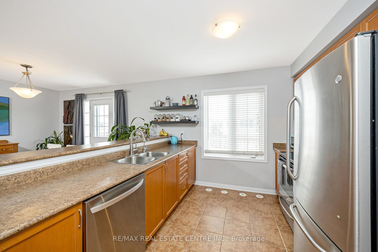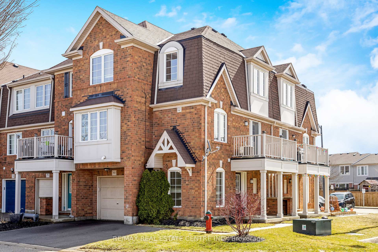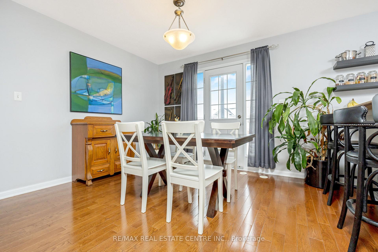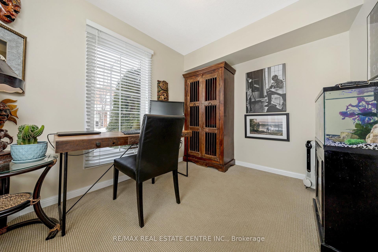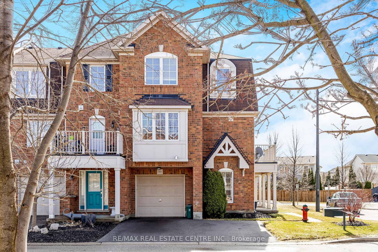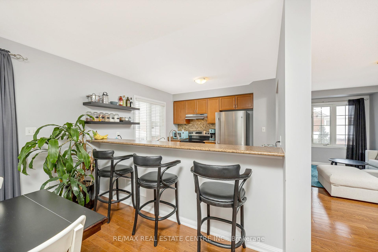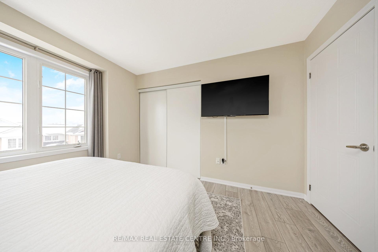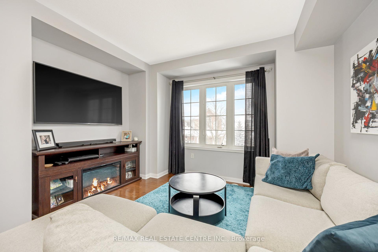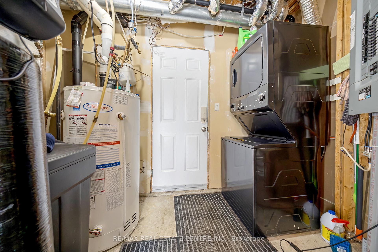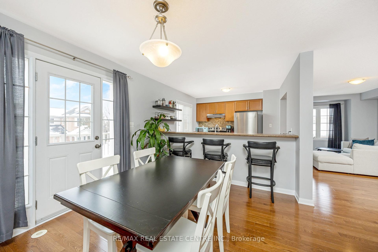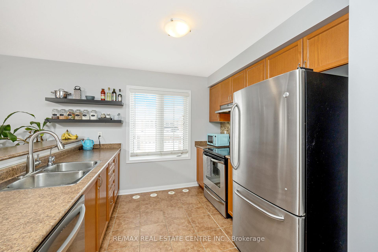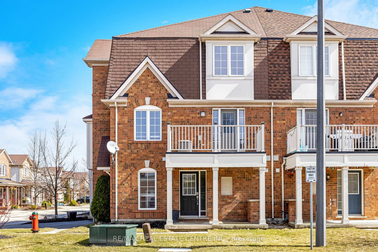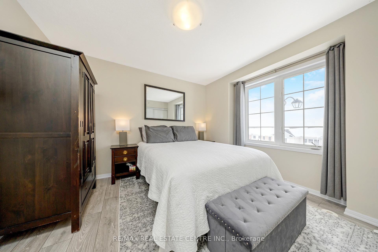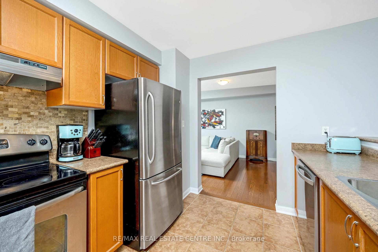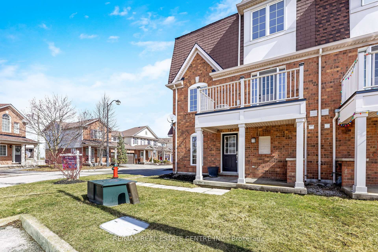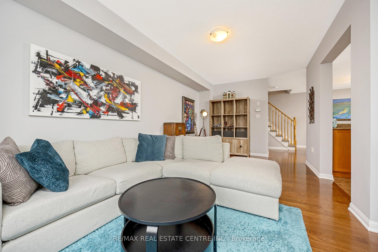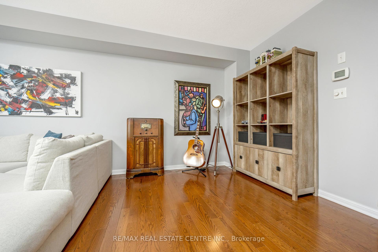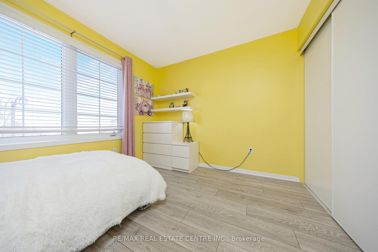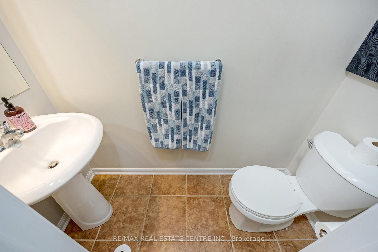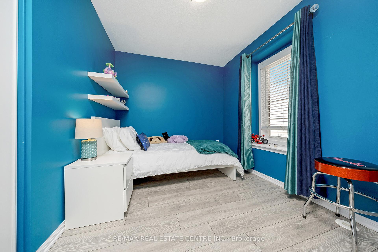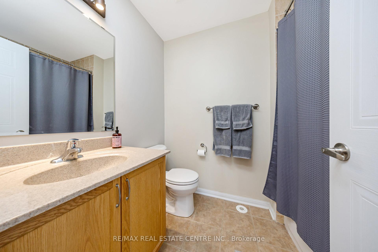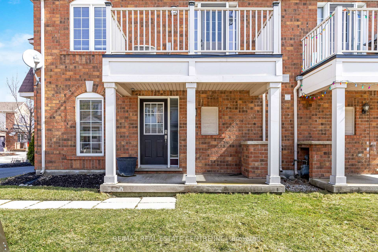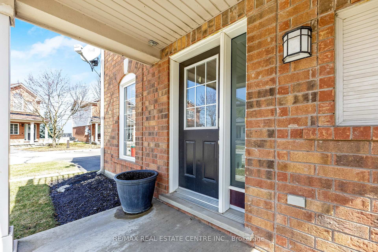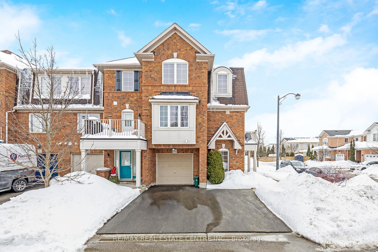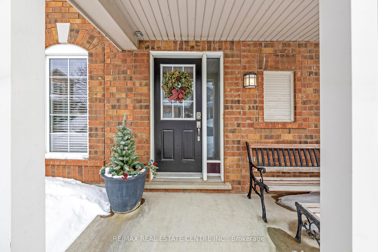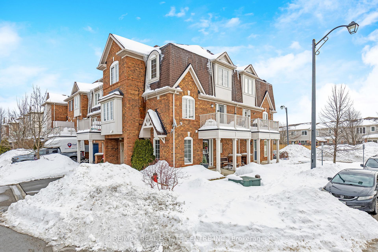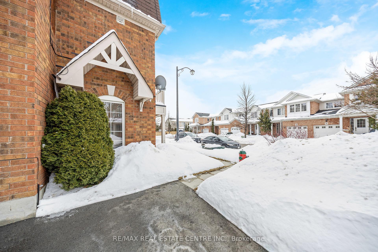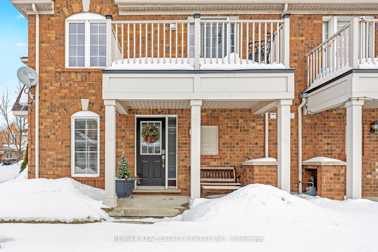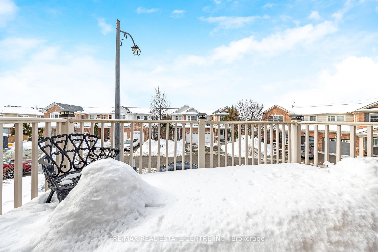$675,000
Available - For Sale
Listing ID: X12011176
71 Garth Massey Driv , Cambridge, N1T 2G8, Waterloo
| Nestled in the heart of a vibrant community, this enchanting 3 bedroom 1.5 bathroom FREEHOLD townhome is a delightful blend of comfort and modern elegance. The full sized single garage and 2 car parking on the driveway are a huge bonus! The main floor offers a functional office/den that could easily be utilized as a 4th bdrm along with access to the garage and laundry room. Upstairs you are greeted with a bright and spacious open concept layout that offers tasteful finishes in the powder room, livingroom and diningroom and ample counter space in the kitchen including breakfast bar, it's the perfect space for entertaining or enjoying cozy nights at home with access to the deck. Retreat to the 3rd floor bedroom level where 3 generous sized bedrooms, all with good closet space and the 4 pcs main bathroom provide the perfect ambiance for restful night sleep. Located in a prime area of Cambridge with easy access to 401, shopping, bus routes and schools, this masterpiece allows your homeownership dreams to unfold. Common Element Fee of $133/month payable for snow removal and maintenance in common element areas. |
| Price | $675,000 |
| Taxes: | $3843.00 |
| Assessment Year: | 2024 |
| Occupancy by: | Owner |
| Address: | 71 Garth Massey Driv , Cambridge, N1T 2G8, Waterloo |
| Directions/Cross Streets: | Canamera & Baintree |
| Rooms: | 8 |
| Bedrooms: | 3 |
| Bedrooms +: | 0 |
| Family Room: | T |
| Basement: | None |
| Level/Floor | Room | Length(ft) | Width(ft) | Descriptions | |
| Room 1 | Main | Office | 8 | 10.33 | |
| Room 2 | Main | Laundry | 10.1 | 5.77 | |
| Room 3 | Second | Kitchen | 9.05 | 9.91 | |
| Room 4 | Second | Dining Ro | 12.04 | 13.35 | |
| Room 5 | Living Ro | 16.66 | 10.82 | ||
| Room 6 | Third | Primary B | 11.05 | 11.81 | |
| Room 7 | Third | Bedroom 2 | 8.5 | 11.32 | |
| Room 8 | Third | Bedroom 3 | 8.5 | 11.32 |
| Washroom Type | No. of Pieces | Level |
| Washroom Type 1 | 2 | Second |
| Washroom Type 2 | 4 | Third |
| Washroom Type 3 | 0 | |
| Washroom Type 4 | 0 | |
| Washroom Type 5 | 0 |
| Total Area: | 0.00 |
| Approximatly Age: | 16-30 |
| Property Type: | Att/Row/Townhouse |
| Style: | 3-Storey |
| Exterior: | Brick |
| Garage Type: | Attached |
| (Parking/)Drive: | Private Do |
| Drive Parking Spaces: | 2 |
| Park #1 | |
| Parking Type: | Private Do |
| Park #2 | |
| Parking Type: | Private Do |
| Pool: | None |
| Approximatly Age: | 16-30 |
| Approximatly Square Footage: | 1100-1500 |
| CAC Included: | N |
| Water Included: | N |
| Cabel TV Included: | N |
| Common Elements Included: | N |
| Heat Included: | N |
| Parking Included: | N |
| Condo Tax Included: | N |
| Building Insurance Included: | N |
| Fireplace/Stove: | N |
| Heat Type: | Forced Air |
| Central Air Conditioning: | Central Air |
| Central Vac: | N |
| Laundry Level: | Syste |
| Ensuite Laundry: | F |
| Sewers: | Sewer |
$
%
Years
This calculator is for demonstration purposes only. Always consult a professional
financial advisor before making personal financial decisions.
| Although the information displayed is believed to be accurate, no warranties or representations are made of any kind. |
| RE/MAX REAL ESTATE CENTRE INC. |
|
|
.jpg?src=Custom)
Dir:
Irregular Shap
| Virtual Tour | Book Showing | Email a Friend |
Jump To:
At a Glance:
| Type: | Freehold - Att/Row/Townhouse |
| Area: | Waterloo |
| Municipality: | Cambridge |
| Neighbourhood: | Dufferin Grove |
| Style: | 3-Storey |
| Approximate Age: | 16-30 |
| Tax: | $3,843 |
| Beds: | 3 |
| Baths: | 2 |
| Fireplace: | N |
| Pool: | None |
Locatin Map:
Payment Calculator:
- Color Examples
- Green
- Black and Gold
- Dark Navy Blue And Gold
- Cyan
- Black
- Purple
- Gray
- Blue and Black
- Orange and Black
- Red
- Magenta
- Gold
- Device Examples


