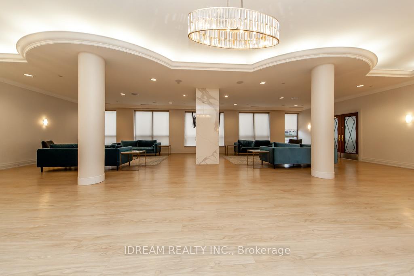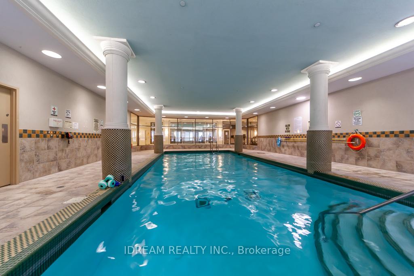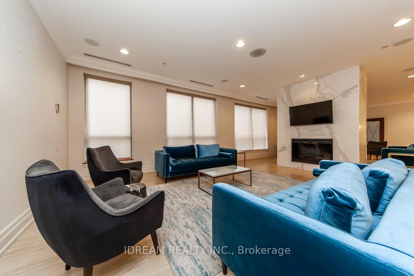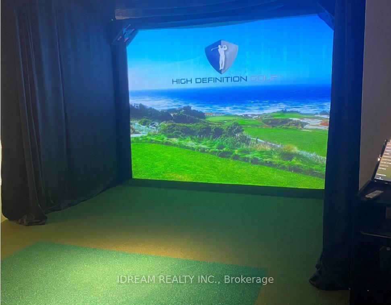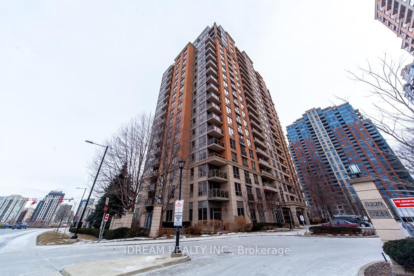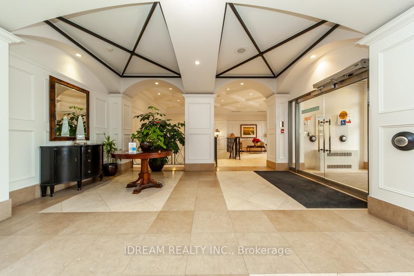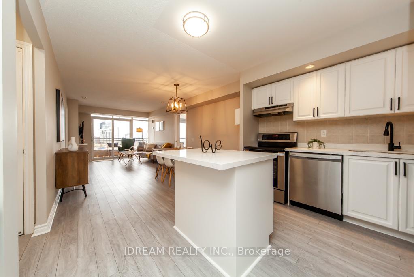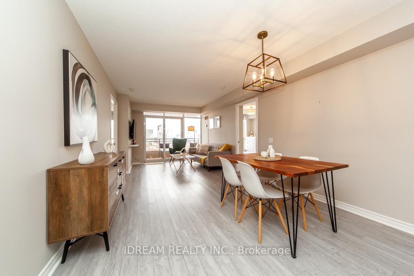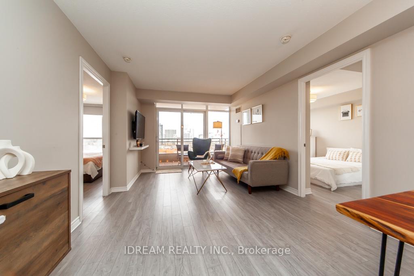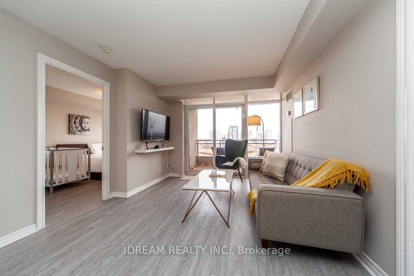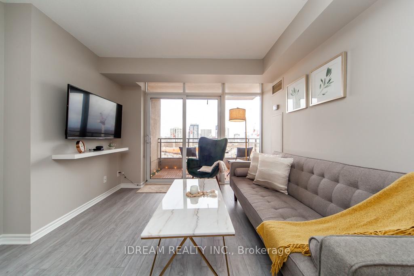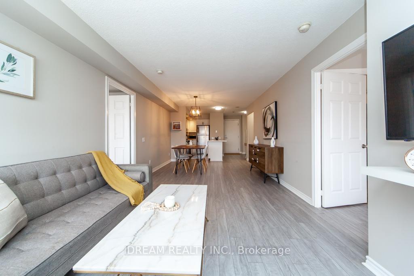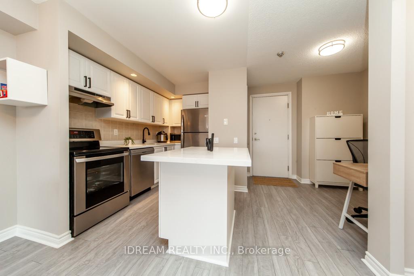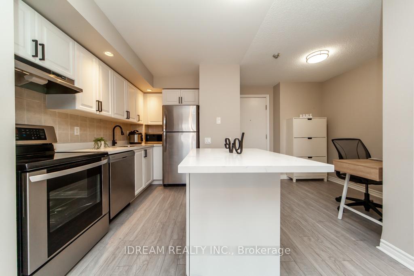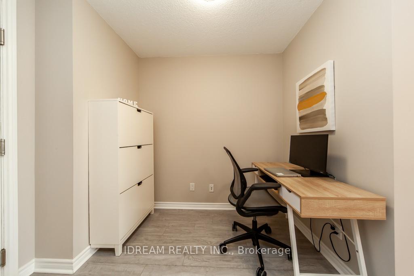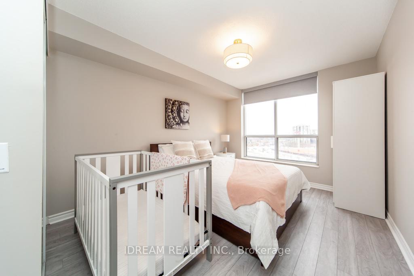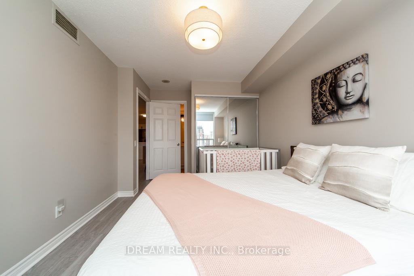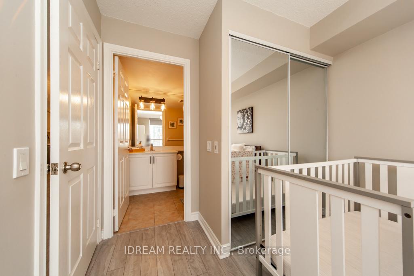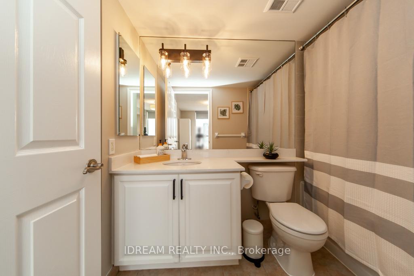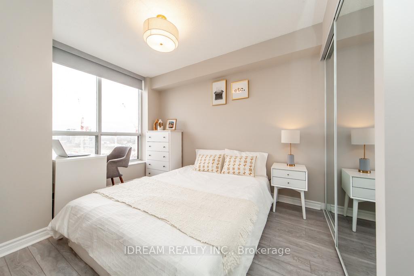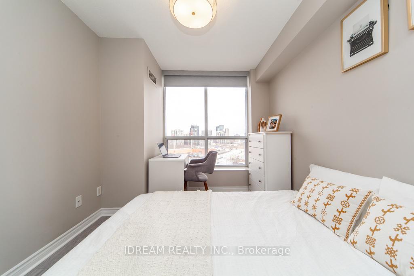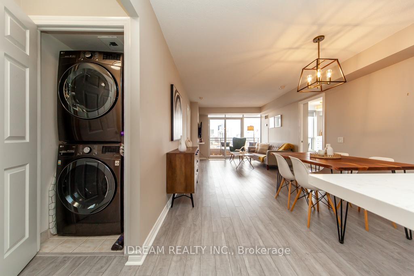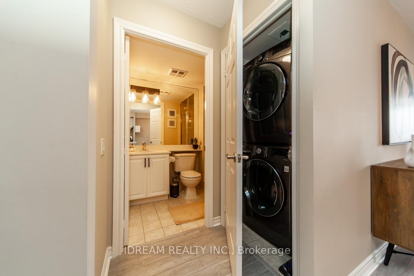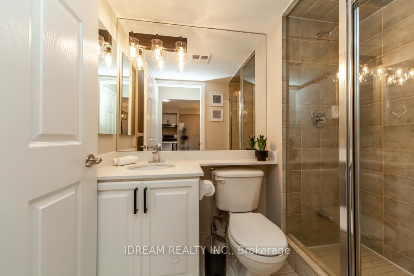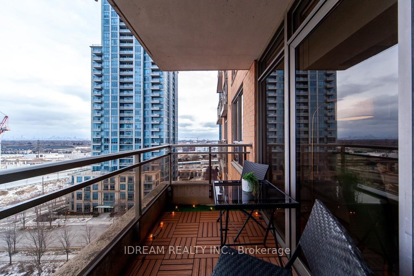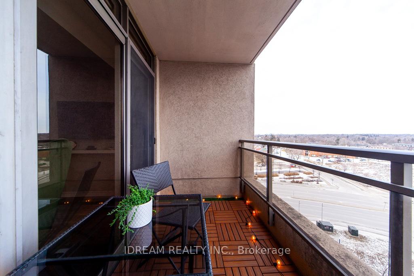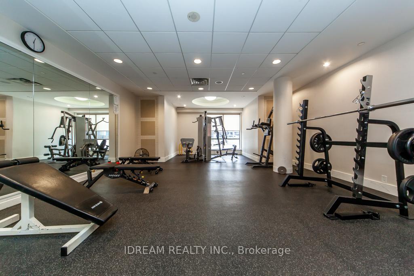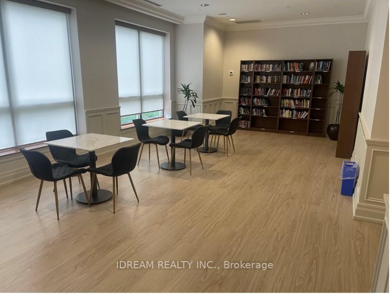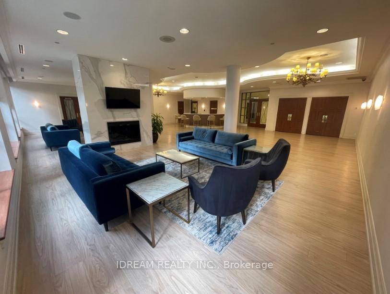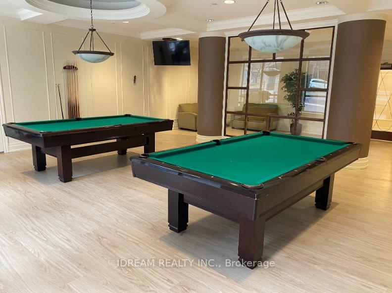$3,000
Available - For Rent
Listing ID: W12064275
5229 Dundas Stre West , Toronto, M9B 6L9, Toronto
| Luxury Condo for Lease at The Essex I - Prime Etobicoke Living! All Utilities Included! Welcome to 5229 Dundas St W, Unit 907. A spacious, 930 sq.ft. (incl. ~50 sq ft. balcony) fully renovated, 2-bed + Media/Work space, 2-bath condo offering a modern open-concept layout, sleek kitchen with stainless steel appliances, and a private balcony with stunning city views. The primary suite features a walk-in closet and ensuite bath, while the second spacious bedroom is perfect for guests. Residents enjoy world-class amenities, including an indoor pool, gym, sauna, virtual golf, billiards, and a 24-hour concierge. Located just steps from Kipling Station, this condo offers seamless transit access, proximity to major highways, shopping, dining, and top-rated schools. Includes one parking spot and a storage locker. Experience elevated urban living. Schedule your viewing today! |
| Price | $3,000 |
| Taxes: | $0.00 |
| Occupancy by: | Owner |
| Address: | 5229 Dundas Stre West , Toronto, M9B 6L9, Toronto |
| Postal Code: | M9B 6L9 |
| Province/State: | Toronto |
| Directions/Cross Streets: | Dundas and Kipling |
| Level/Floor | Room | Length(ft) | Width(ft) | Descriptions | |
| Room 1 | Main | Living Ro | 22.86 | 11.09 | Combined w/Dining, Laminate, W/O To Balcony |
| Room 2 | Main | Dining Ro | 22.86 | 11.09 | Combined w/Living, Laminate |
| Room 3 | Main | Kitchen | 10.1 | 8 | Open Concept, Laminate, Quartz Counter |
| Room 4 | Main | Primary B | 14.69 | 9.15 | 3 Pc Ensuite, Laminate, Closet |
| Room 5 | Main | Bedroom 2 | 13.78 | 9.58 | Closet, Laminate |
| Room 6 | Main | Media Roo | 7.31 | 5.02 | Open Concept, Laminate |
| Room 7 | Main | Laundry | |||
| Room 8 | Main | Bathroom | 3 Pc Bath, Quartz Counter |
| Washroom Type | No. of Pieces | Level |
| Washroom Type 1 | 3 | Main |
| Washroom Type 2 | 3 | Main |
| Washroom Type 3 | 0 | |
| Washroom Type 4 | 0 | |
| Washroom Type 5 | 0 |
| Total Area: | 0.00 |
| Approximatly Age: | 16-30 |
| Sprinklers: | Conc |
| Washrooms: | 2 |
| Heat Type: | Forced Air |
| Central Air Conditioning: | Central Air |
| Although the information displayed is believed to be accurate, no warranties or representations are made of any kind. |
| IDREAM REALTY INC. |
|
|
.jpg?src=Custom)
Dir:
416-548-7854
Bus:
416-548-7854
Fax:
416-981-7184
| Book Showing | Email a Friend |
Jump To:
At a Glance:
| Type: | Com - Condo Apartment |
| Area: | Toronto |
| Municipality: | Toronto W08 |
| Neighbourhood: | Islington-City Centre West |
| Style: | Apartment |
| Approximate Age: | 16-30 |
| Beds: | 2 |
| Baths: | 2 |
| Fireplace: | N |
Locatin Map:
- Color Examples
- Green
- Black and Gold
- Dark Navy Blue And Gold
- Cyan
- Black
- Purple
- Gray
- Blue and Black
- Orange and Black
- Red
- Magenta
- Gold
- Device Examples

