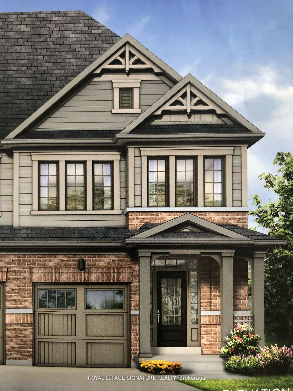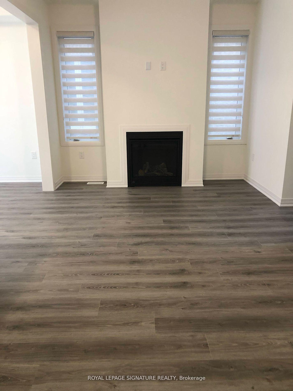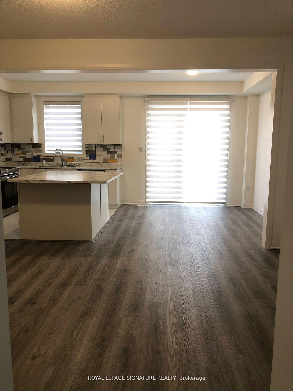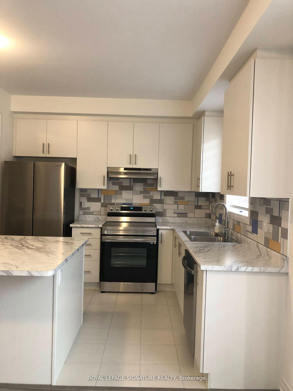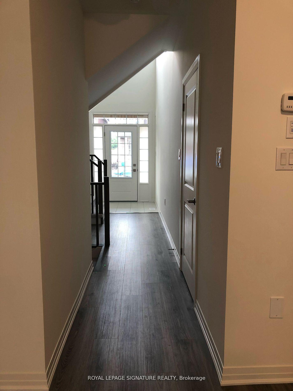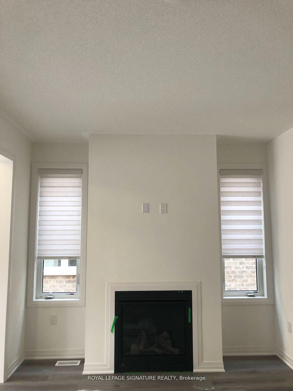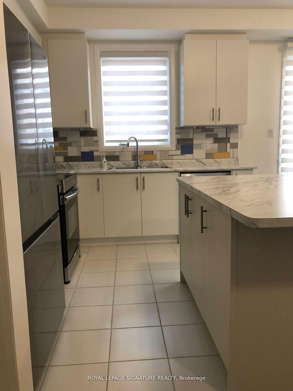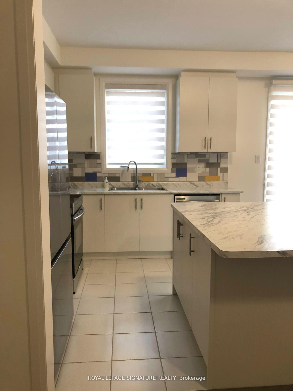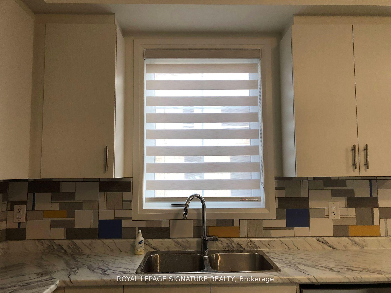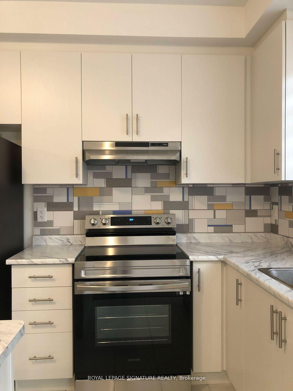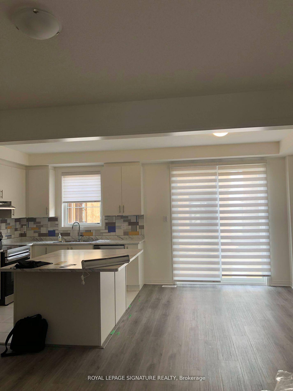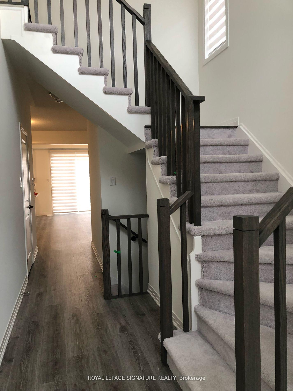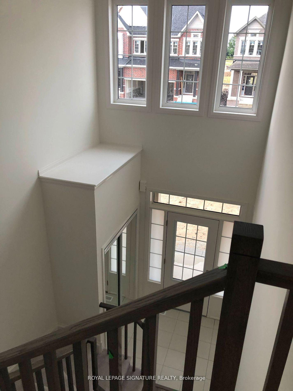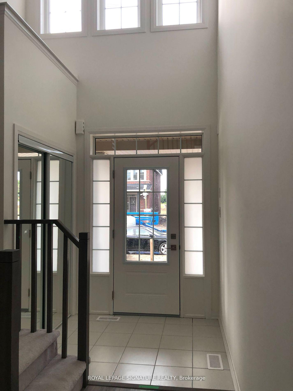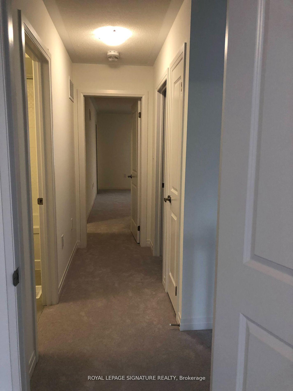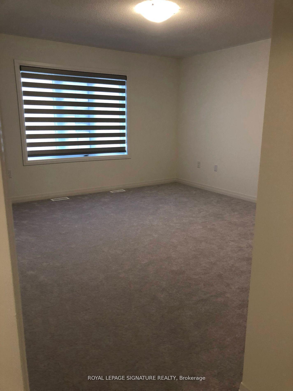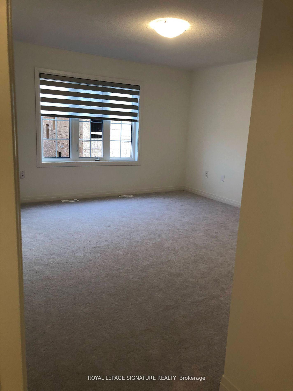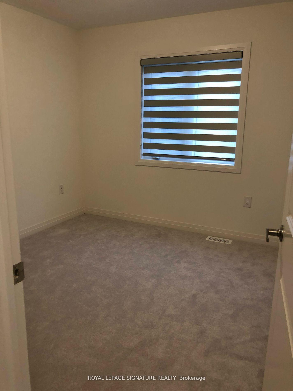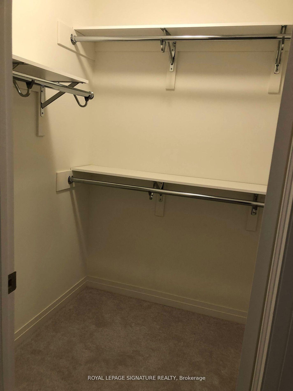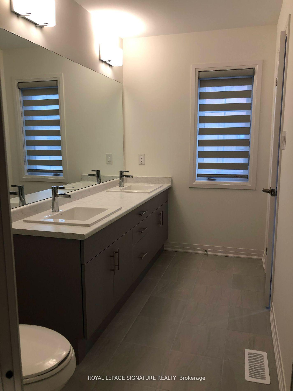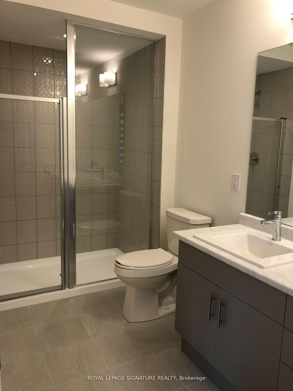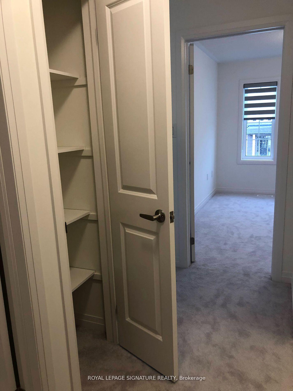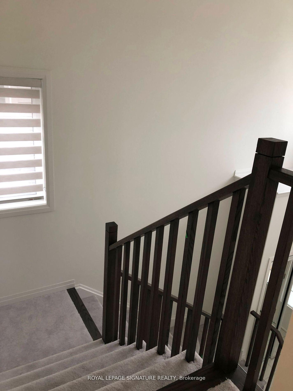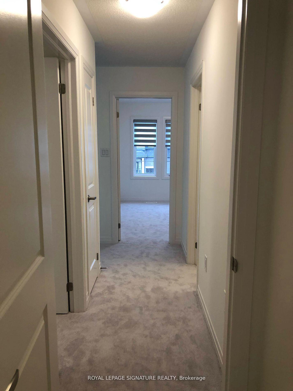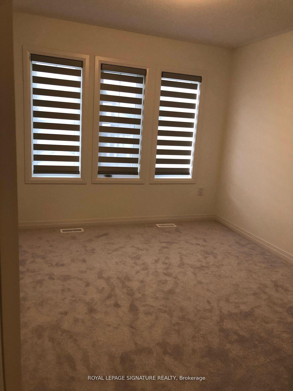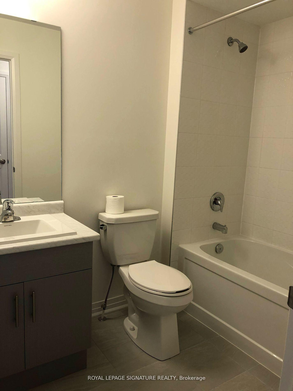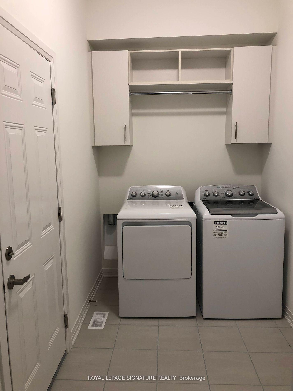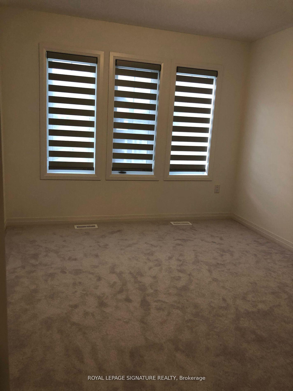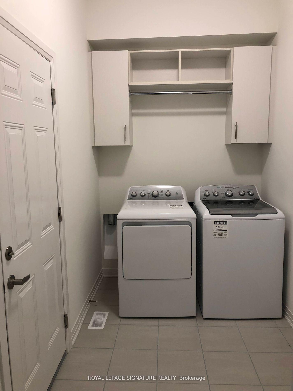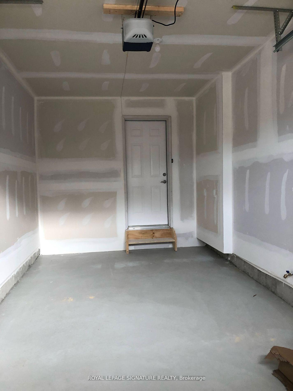$2,800
Available - For Rent
Listing ID: S12064482
72 Copperhill Heig , Barrie, L9S 2Z4, Simcoe
| This beautiful semi-detached Home Located in Southeast Barrie's sought-after new community, with over 1580 square feet of thoughtfully designed living space. With a fantastic layout, 9ft ceilings and contemporary finishes, it offers convenience at every turn. Situated near amenities, entertainment, naturetrails, parks, as well as just minutes from Kempenfelt Bay & Barrie's downtown waterfront Big Bay Point.It's an ideal location. Plus, with proposed parks and an elementary school nearby, along with easy access to public transit, highways, restaurants, shopping, and more, it caters to every lifestyle need. Commuters will appreciate the proximity to Barrie South GO Station, Highway 400, and the proposed Bradford Bypass.This prestigious and rapidly growing South Barrie community is Perfect for both families & investors alike offering the best of suburban living with urban conveniences. All Appliances, Washer/Dryer, All Window Coverings, All Light Fixtures, Central Air Conditioner. |
| Price | $2,800 |
| Taxes: | $0.00 |
| Occupancy: | Tenant |
| Address: | 72 Copperhill Heig , Barrie, L9S 2Z4, Simcoe |
| Directions/Cross Streets: | Mapleview Dr E & Madelaine Dr |
| Rooms: | 7 |
| Bedrooms: | 3 |
| Bedrooms +: | 0 |
| Family Room: | F |
| Basement: | Full, Unfinished |
| Furnished: | Unfu |
| Level/Floor | Room | Length(ft) | Width(ft) | Descriptions | |
| Room 1 | Main | Living Ro | 18.99 | 10.99 | Laminate, Fireplace, Open Concept |
| Room 2 | Main | Dining Ro | 18.99 | 10.99 | Laminate, Combined w/Living, Open Concept |
| Room 3 | Main | Kitchen | 10 | 8.99 | Ceramic Floor, Stainless Steel Appl, Centre Island |
| Room 4 | Main | Breakfast | 10 | 10 | Laminate, W/O To Patio |
| Room 5 | Second | Primary B | 15.74 | 13.91 | Broadloom, 4 Pc Ensuite, Walk-In Closet(s) |
| Room 6 | Second | Bedroom 2 | 11.48 | 9.97 | Broadloom, Window, Closet |
| Room 7 | Second | Bedroom 3 | 9.97 | 9.97 | Broadloom, Window, Closet |
| Washroom Type | No. of Pieces | Level |
| Washroom Type 1 | 2 | Main |
| Washroom Type 2 | 4 | Second |
| Washroom Type 3 | 4 | Second |
| Washroom Type 4 | 0 | |
| Washroom Type 5 | 0 |
| Total Area: | 0.00 |
| Approximatly Age: | 0-5 |
| Property Type: | Semi-Detached |
| Style: | 2-Storey |
| Exterior: | Brick |
| Garage Type: | Built-In |
| (Parking/)Drive: | Private |
| Drive Parking Spaces: | 1 |
| Park #1 | |
| Parking Type: | Private |
| Park #2 | |
| Parking Type: | Private |
| Pool: | None |
| Laundry Access: | Ensuite |
| Approximatly Age: | 0-5 |
| Approximatly Square Footage: | 1500-2000 |
| CAC Included: | Y |
| Water Included: | N |
| Cabel TV Included: | N |
| Common Elements Included: | N |
| Heat Included: | N |
| Parking Included: | N |
| Condo Tax Included: | N |
| Building Insurance Included: | N |
| Fireplace/Stove: | Y |
| Heat Type: | Forced Air |
| Central Air Conditioning: | Central Air |
| Central Vac: | N |
| Laundry Level: | Syste |
| Ensuite Laundry: | F |
| Sewers: | Sewer |
| Although the information displayed is believed to be accurate, no warranties or representations are made of any kind. |
| ROYAL LEPAGE SIGNATURE REALTY |
|
|
.jpg?src=Custom)
Dir:
416-548-7854
Bus:
416-548-7854
Fax:
416-981-7184
| Book Showing | Email a Friend |
Jump To:
At a Glance:
| Type: | Freehold - Semi-Detached |
| Area: | Simcoe |
| Municipality: | Barrie |
| Neighbourhood: | Painswick North |
| Style: | 2-Storey |
| Approximate Age: | 0-5 |
| Beds: | 3 |
| Baths: | 3 |
| Fireplace: | Y |
| Pool: | None |
Locatin Map:
- Color Examples
- Red
- Magenta
- Gold
- Green
- Black and Gold
- Dark Navy Blue And Gold
- Cyan
- Black
- Purple
- Brown Cream
- Blue and Black
- Orange and Black
- Default
- Device Examples
