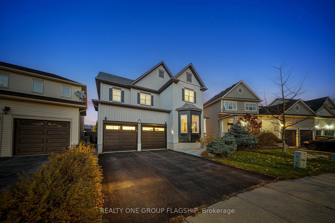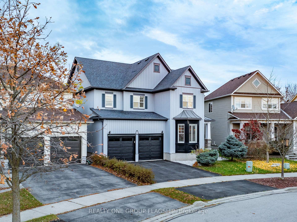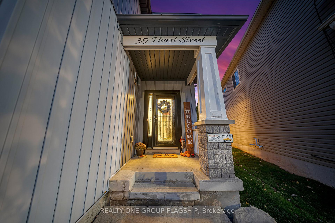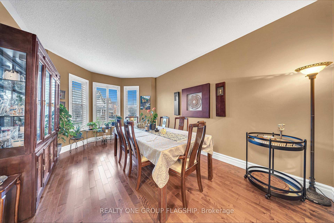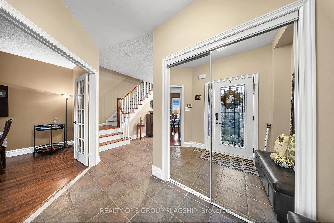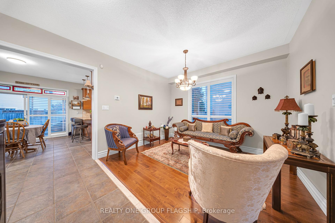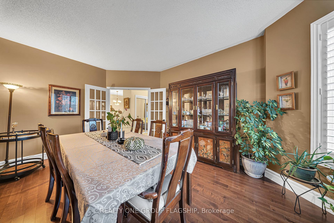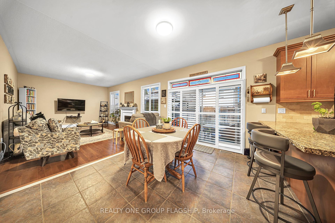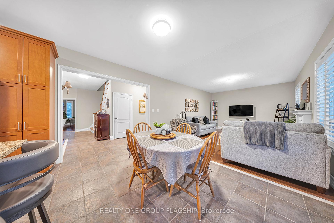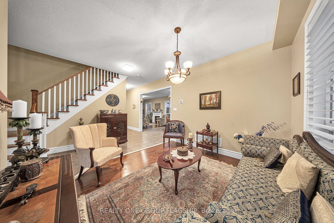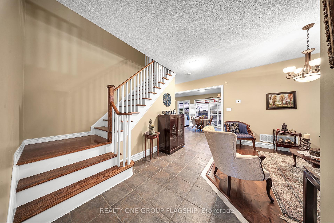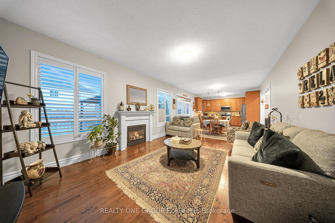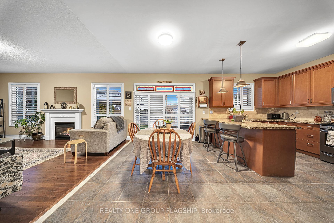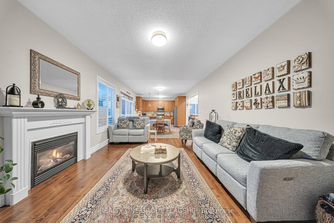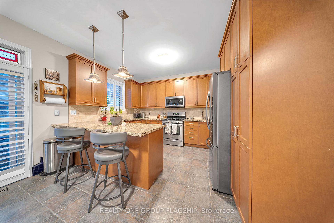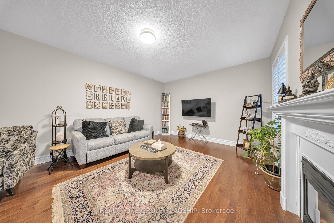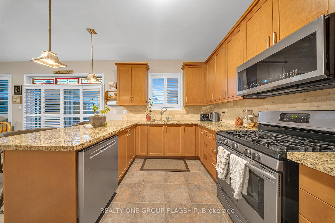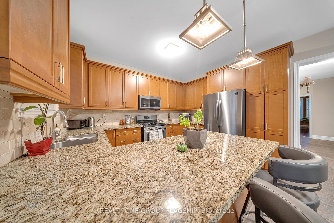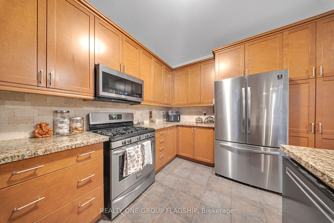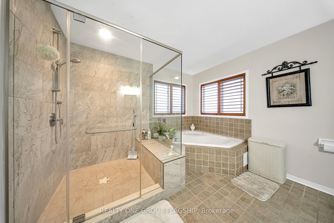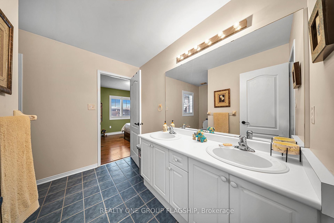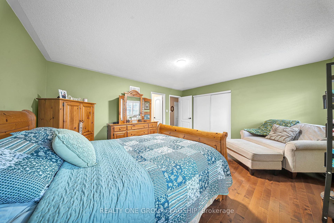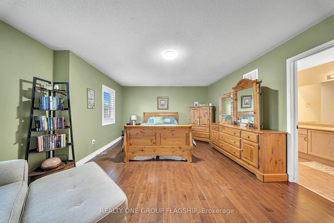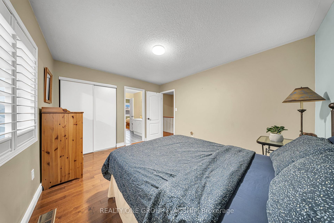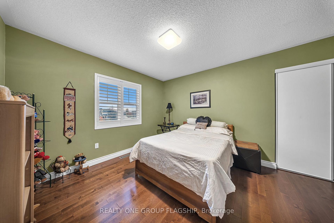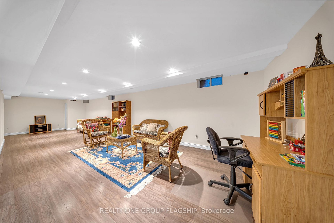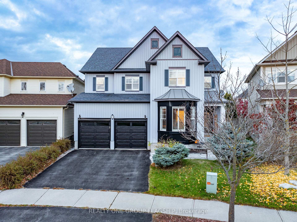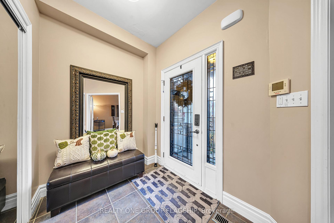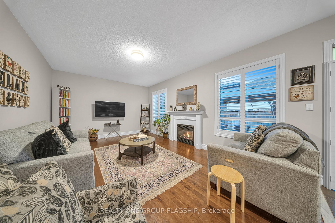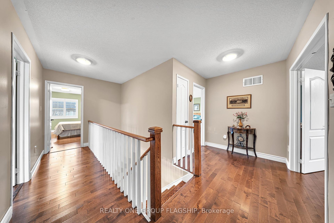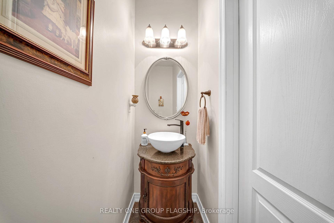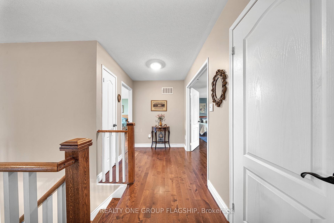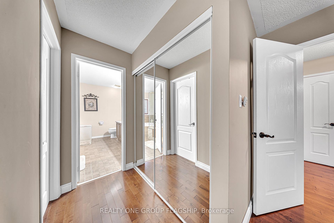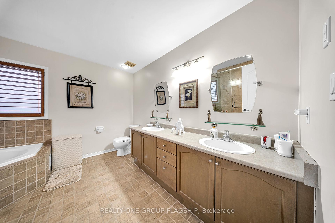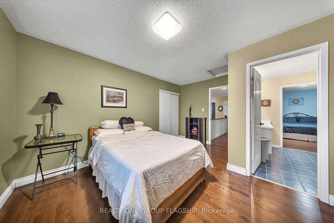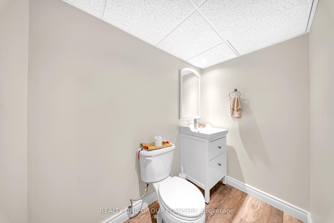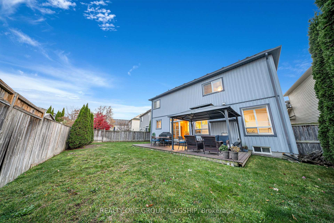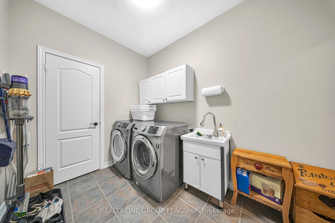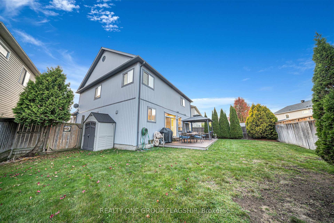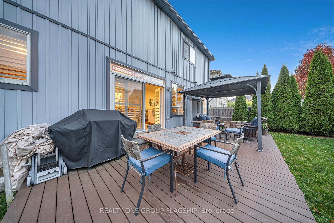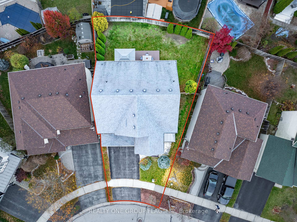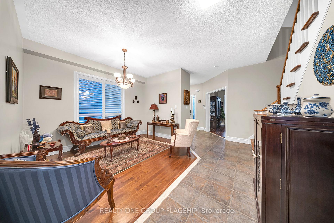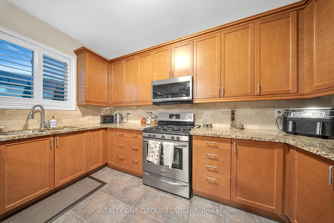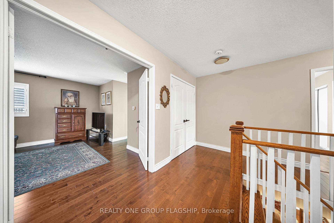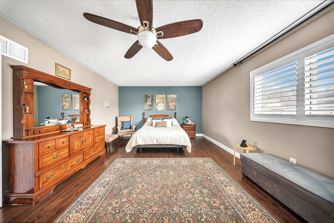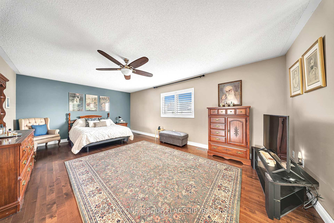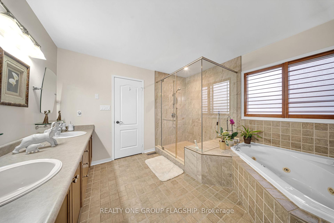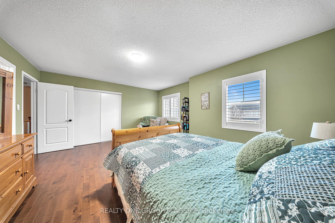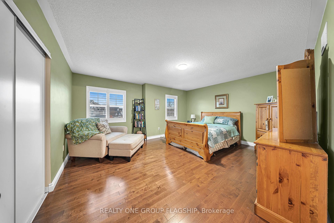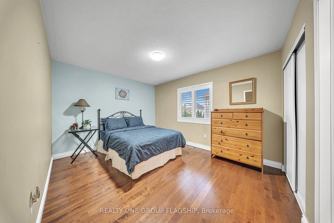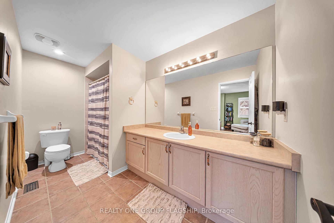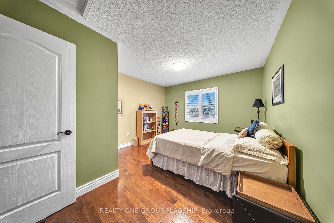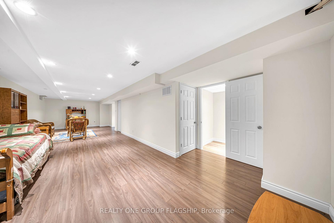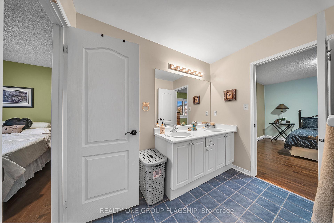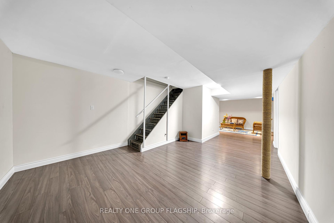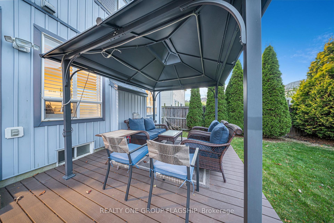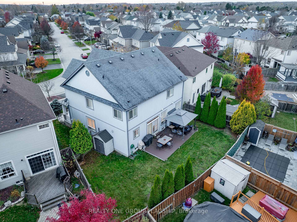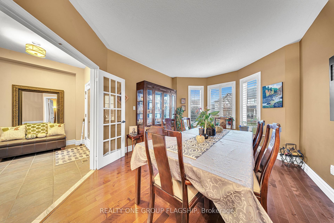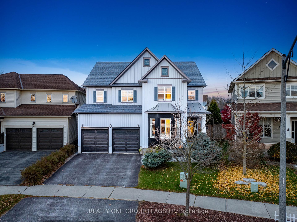$1,289,900
Available - For Sale
Listing ID: W12064496
35 Hurst Stre , Halton Hills, L7J 2Z8, Halton
| This stunning detached home features exceptional curb appeal & is nestled on a quiet street. With 4 bedrooms and 5 bathrooms, this spacious 2,715 sq. ft layout boasts quality finishes and 9 ft. ceilings on the main level. The design includes a separate living room, dining room and a spacious open concept family room - ideal for entertaining. The main floor also offers a convenient 2-piece bathroom, a mud room, a laundry room and direct access to the garage. Upper level presents four generous bedrooms, highlighted by a spacious primary suite with gorgeous glass-enclosed shower & a soaker/jet tub, plus 2 additional bedrooms with ensuites. Key features of the home include a welcoming covered porch, California shutters, hardwood and ceramic flooring, well equipped kitchen with granite counters, stone backsplash, stainless steel appliances a breakfast bar, and a pantry. The family room features gas fireplace & views of the lovely yard. Complete with a composite deck, gazebo & natural gas hookup! Finished lower level. enhanced w/pot lights, additional living space, including rec room, office area, den/workshop with built-in cabinets, 2-piece bath, ample storage. Walking distance to GO transit, parks, schools, arena, shops and more! |
| Price | $1,289,900 |
| Taxes: | $6523.00 |
| Occupancy by: | Owner |
| Address: | 35 Hurst Stre , Halton Hills, L7J 2Z8, Halton |
| Acreage: | < .50 |
| Directions/Cross Streets: | Churchill Rd N and Tanners Dr |
| Rooms: | 8 |
| Rooms +: | 2 |
| Bedrooms: | 4 |
| Bedrooms +: | 0 |
| Family Room: | T |
| Basement: | Finished |
| Level/Floor | Room | Length(ft) | Width(ft) | Descriptions | |
| Room 1 | Ground | Living Ro | 16.92 | 11.41 | California Shutters, Hardwood Floor, Large Window |
| Room 2 | Ground | Dining Ro | 11.55 | 10.14 | California Shutters, Hardwood Floor, Large Window |
| Room 3 | Ground | Kitchen | 12.92 | 10.04 | Ceramic Floor, Granite Counters, Breakfast Bar |
| Room 4 | Ground | Breakfast | 12.92 | 9.54 | Ceramic Floor, W/O To Deck, California Shutters |
| Room 5 | Ground | Family Ro | 19.25 | 12.92 | Gas Fireplace, Hardwood Floor, California Shutters |
| Room 6 | Second | Primary B | 20.5 | 12.96 | His and Hers Closets, Hardwood Floor, 5 Pc Ensuite |
| Room 7 | Second | Bedroom 2 | 16.47 | 12.92 | Double Closet, Hardwood Floor, 4 Pc Ensuite |
| Room 8 | Second | Bedroom 3 | 12.92 | 10.82 | Double Closet, Hardwood Floor, Window |
| Room 9 | Second | Bedroom 4 | 14.37 | 11.41 | Double Closet, Hardwood Floor, Window |
| Room 10 | Basement | Recreatio | 36.44 | 11.68 | Pot Lights, Laminate, Window |
| Room 11 | Basement | Den | 11.74 | 4.46 | B/I Shelves, Vinyl Floor |
| Room 12 | Basement | Office | 14.92 | 9.41 | Laminate |
| Washroom Type | No. of Pieces | Level |
| Washroom Type 1 | 2 | Ground |
| Washroom Type 2 | 5 | Second |
| Washroom Type 3 | 4 | Second |
| Washroom Type 4 | 2 | Basement |
| Washroom Type 5 | 0 |
| Total Area: | 0.00 |
| Approximatly Age: | 16-30 |
| Property Type: | Detached |
| Style: | 2-Storey |
| Exterior: | Aluminum Siding, Concrete |
| Garage Type: | Attached |
| (Parking/)Drive: | Private Do |
| Drive Parking Spaces: | 2 |
| Park #1 | |
| Parking Type: | Private Do |
| Park #2 | |
| Parking Type: | Private Do |
| Pool: | None |
| Approximatly Age: | 16-30 |
| Approximatly Square Footage: | 2500-3000 |
| Property Features: | Golf, Library |
| CAC Included: | N |
| Water Included: | N |
| Cabel TV Included: | N |
| Common Elements Included: | N |
| Heat Included: | N |
| Parking Included: | N |
| Condo Tax Included: | N |
| Building Insurance Included: | N |
| Fireplace/Stove: | Y |
| Heat Type: | Forced Air |
| Central Air Conditioning: | Central Air |
| Central Vac: | N |
| Laundry Level: | Syste |
| Ensuite Laundry: | F |
| Sewers: | Sewer |
$
%
Years
This calculator is for demonstration purposes only. Always consult a professional
financial advisor before making personal financial decisions.
| Although the information displayed is believed to be accurate, no warranties or representations are made of any kind. |
| REALTY ONE GROUP FLAGSHIP |
|
|
.jpg?src=Custom)
Dir:
416-548-7854
Bus:
416-548-7854
Fax:
416-981-7184
| Book Showing | Email a Friend |
Jump To:
At a Glance:
| Type: | Freehold - Detached |
| Area: | Halton |
| Municipality: | Halton Hills |
| Neighbourhood: | 1045 - AC Acton |
| Style: | 2-Storey |
| Approximate Age: | 16-30 |
| Tax: | $6,523 |
| Beds: | 4 |
| Baths: | 5 |
| Fireplace: | Y |
| Pool: | None |
Locatin Map:
Payment Calculator:
- Color Examples
- Green
- Black and Gold
- Dark Navy Blue And Gold
- Cyan
- Black
- Purple
- Gray
- Blue and Black
- Orange and Black
- Red
- Magenta
- Gold
- Device Examples

