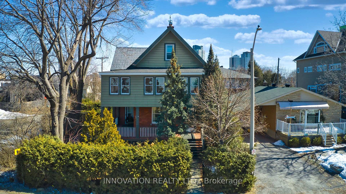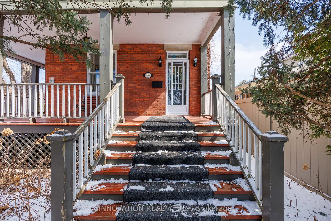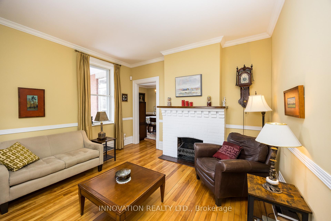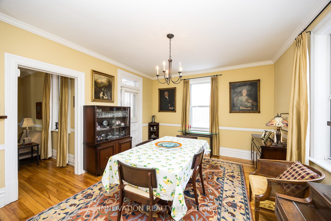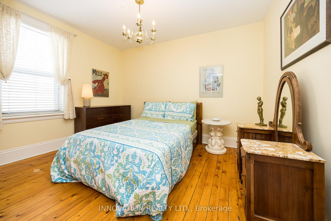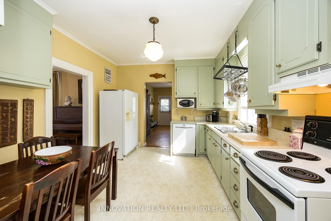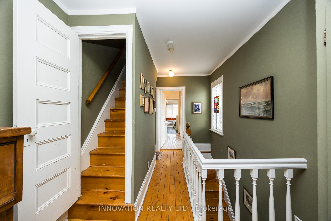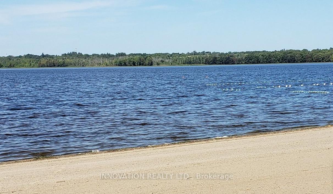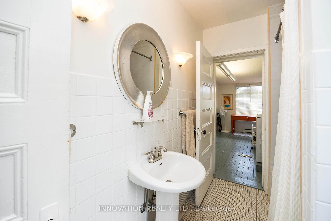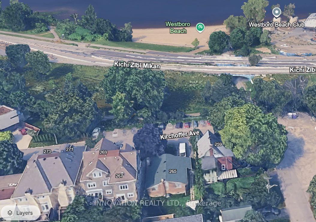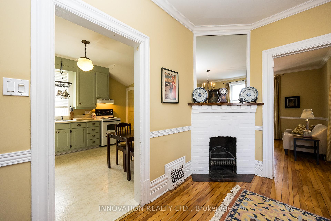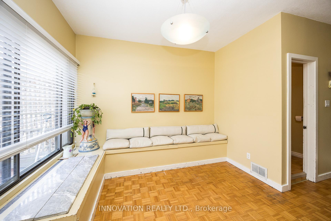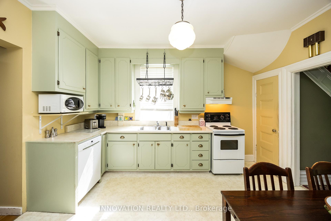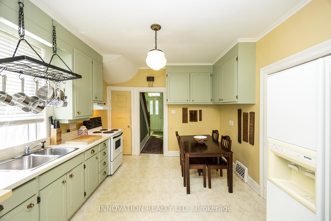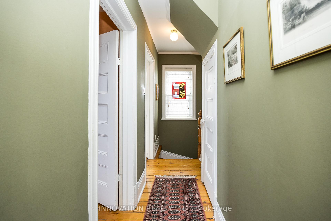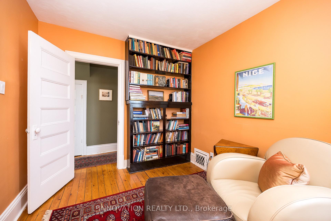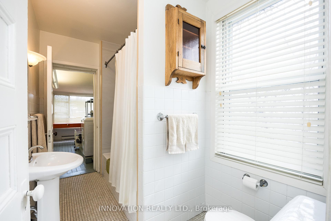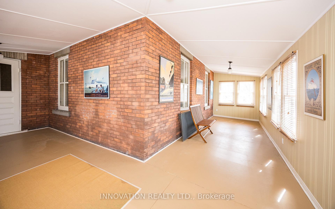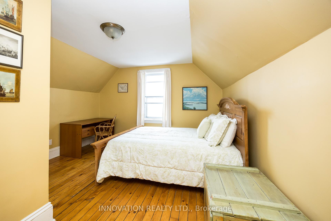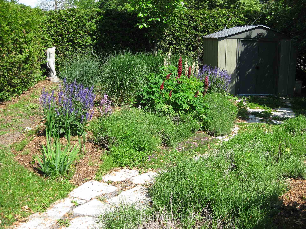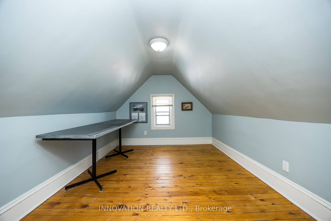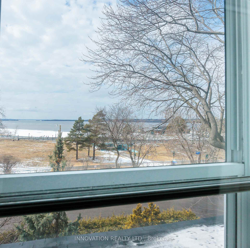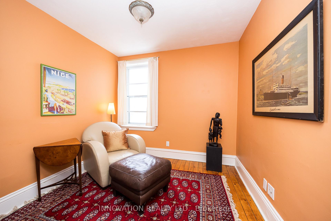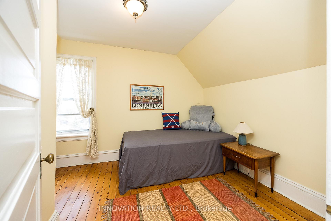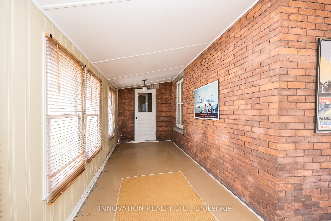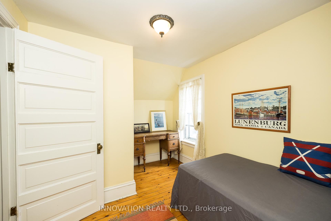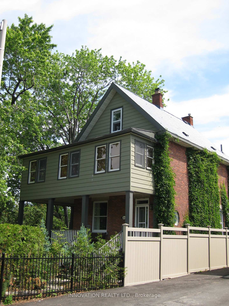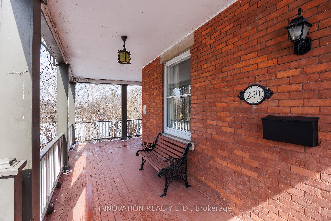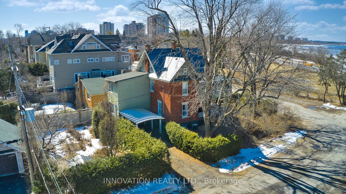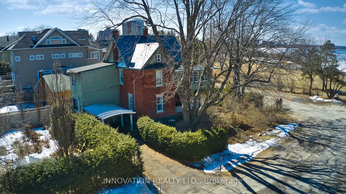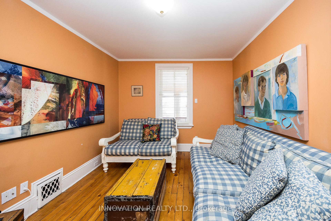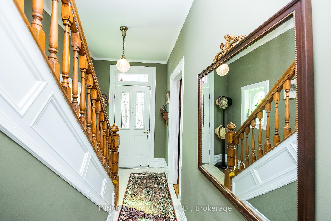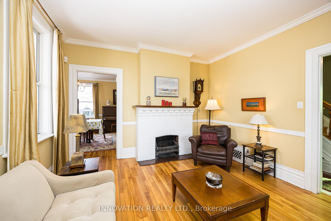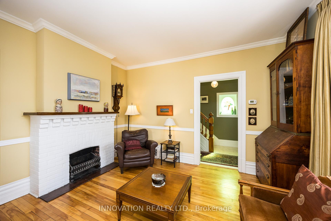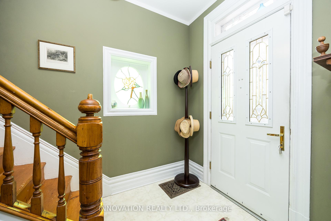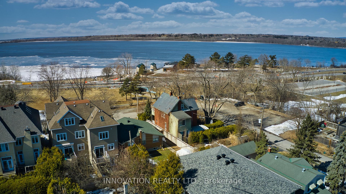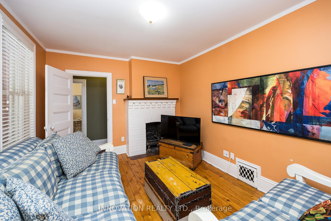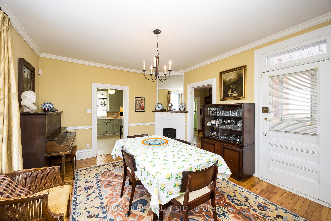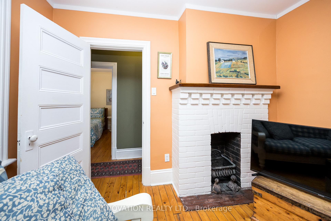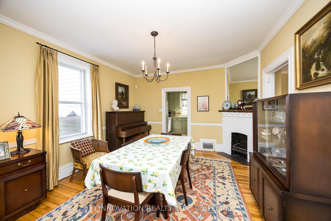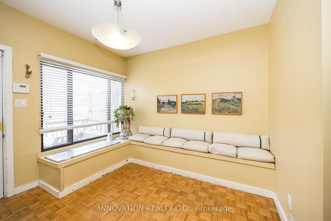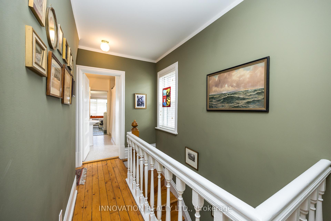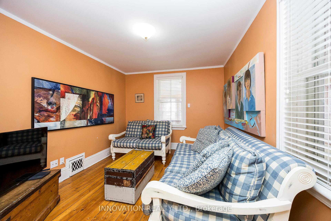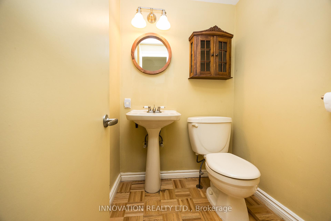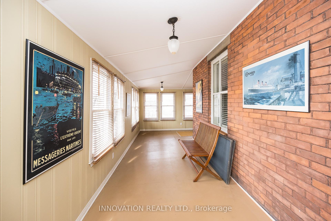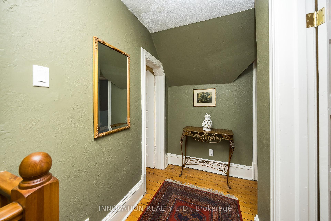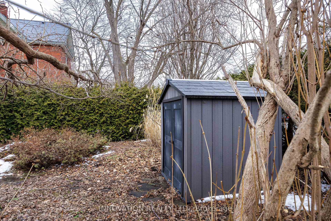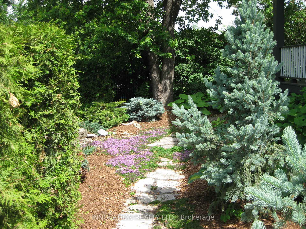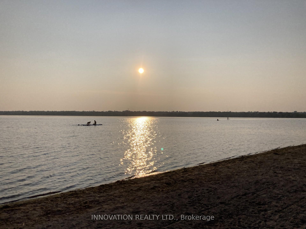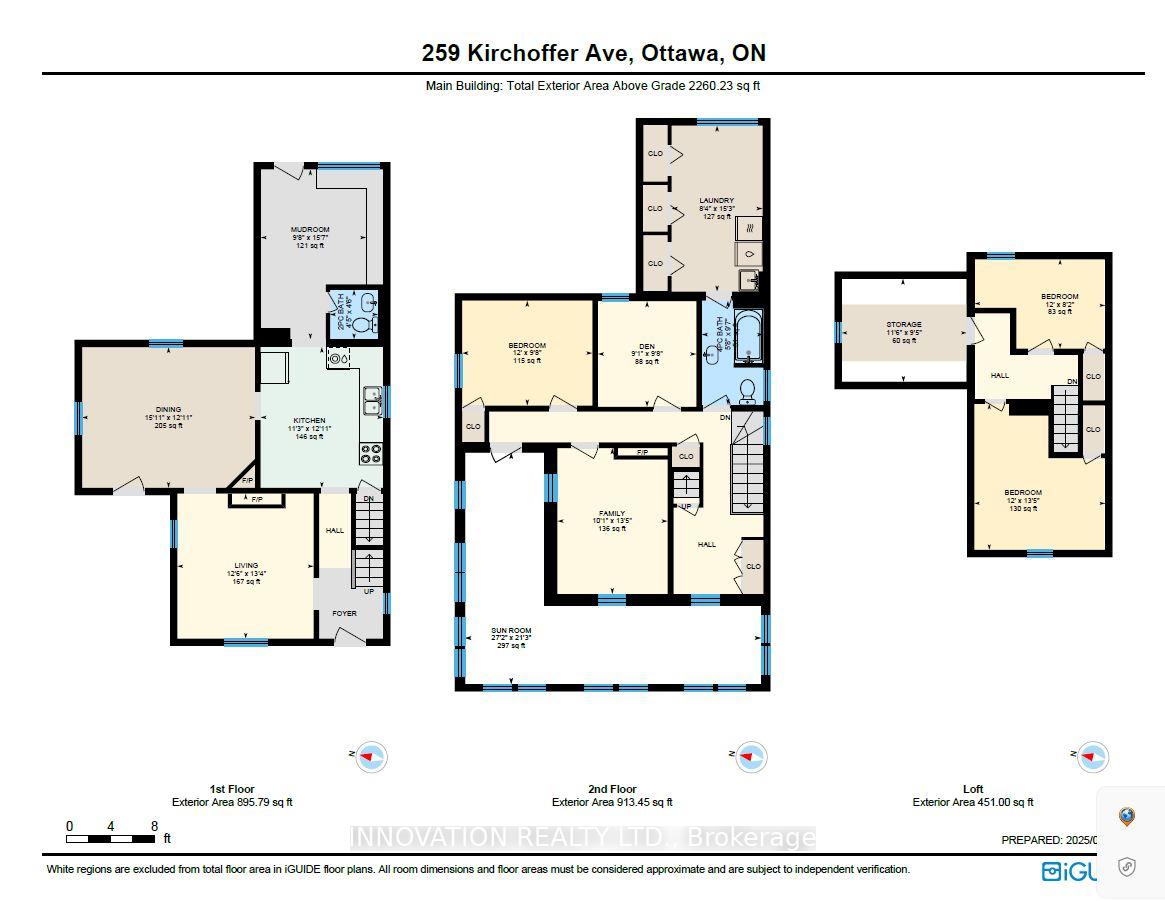$1,450,000
Available - For Sale
Listing ID: X12044400
259 Kirchoffer Aven , Carlingwood - Westboro and Area, K2A 1Y1, Ottawa
| Location, location, location! Prime Westboro property with endless potential. This rare opportunity in one of Ottawa's most sought-after neighbourhoods offers limitless possibilities. Whether you're seeking a family retreat, an investment property, or a redevelopment project (R3E-zoned) this property provides incredible potential. Situated directly across from Westboro Beach and the Ottawa River, you'll enjoy breathtaking year-round scenery from multi-levels of the home and front veranda making it an ideal space for entertaining and relaxation. Enjoy an effortless commute downtown, walk to the heart of Westboro Village, or take advantage of the incredible outdoor lifestyle at your door step - bike paths, winter ski trails, scenic walking routes, and endless summer swimming at the beach. Plus, with amazing shops, restaurants, and entertainment just steps away, this location offers the perfect balance of convenience and charm. Don't miss your chance to own a one-of-a-kind property in a premier Ottawa location! Call today. |
| Price | $1,450,000 |
| Taxes: | $6493.86 |
| Assessment Year: | 2024 |
| Occupancy by: | Owner |
| Address: | 259 Kirchoffer Aven , Carlingwood - Westboro and Area, K2A 1Y1, Ottawa |
| Directions/Cross Streets: | Lanark Ave |
| Rooms: | 14 |
| Bedrooms: | 4 |
| Bedrooms +: | 0 |
| Family Room: | F |
| Basement: | Full, Unfinished |
| Level/Floor | Room | Length(ft) | Width(ft) | Descriptions | |
| Room 1 | Ground | Powder Ro | 4.43 | 4.53 | 2 Pc Bath |
| Room 2 | Main | Dining Ro | 15.91 | 12.92 | Fireplace |
| Room 3 | Main | Kitchen | 11.25 | 12.92 | |
| Room 4 | Main | Living Ro | 12.53 | 13.32 | Fireplace |
| Room 5 | Main | Mud Room | 9.68 | 15.58 | |
| Room 6 | Second | Bathroom | 5.64 | 9.58 | 4 Pc Bath |
| Room 7 | Second | Bedroom | 11.97 | 9.61 | |
| Room 8 | Second | Den | 9.05 | 9.71 | |
| Room 9 | Second | Family Ro | 10.14 | 13.38 | |
| Room 10 | Second | Laundry | 8.36 | 15.25 | |
| Room 11 | Second | Sunroom | 27.16 | 21.25 | |
| Room 12 | Third | Bedroom | 12 | 13.38 | |
| Room 13 | Third | Bedroom | 11.97 | 8.2 | |
| Room 14 | Third | Bedroom | 11.45 | 9.41 | |
| Room 15 | Basement | Workshop | 9.87 | 8.17 |
| Washroom Type | No. of Pieces | Level |
| Washroom Type 1 | 2 | Main |
| Washroom Type 2 | 4 | Second |
| Washroom Type 3 | 0 | |
| Washroom Type 4 | 0 | |
| Washroom Type 5 | 0 |
| Total Area: | 0.00 |
| Approximatly Age: | 100+ |
| Property Type: | Detached |
| Style: | 3-Storey |
| Exterior: | Brick, Metal/Steel Sidi |
| Garage Type: | Carport |
| (Parking/)Drive: | Private, T |
| Drive Parking Spaces: | 2 |
| Park #1 | |
| Parking Type: | Private, T |
| Park #2 | |
| Parking Type: | Private |
| Park #3 | |
| Parking Type: | Tandem |
| Pool: | None |
| Approximatly Age: | 100+ |
| Approximatly Square Footage: | 1500-2000 |
| Property Features: | Beach, Fenced Yard |
| CAC Included: | N |
| Water Included: | N |
| Cabel TV Included: | N |
| Common Elements Included: | N |
| Heat Included: | N |
| Parking Included: | N |
| Condo Tax Included: | N |
| Building Insurance Included: | N |
| Fireplace/Stove: | Y |
| Heat Type: | Forced Air |
| Central Air Conditioning: | Central Air |
| Central Vac: | N |
| Laundry Level: | Syste |
| Ensuite Laundry: | F |
| Elevator Lift: | False |
| Sewers: | Sewer |
| Utilities-Cable: | A |
| Utilities-Hydro: | Y |
$
%
Years
This calculator is for demonstration purposes only. Always consult a professional
financial advisor before making personal financial decisions.
| Although the information displayed is believed to be accurate, no warranties or representations are made of any kind. |
| INNOVATION REALTY LTD. |
|
|
.jpg?src=Custom)
Dir:
416-548-7854
Bus:
416-548-7854
Fax:
416-981-7184
| Book Showing | Email a Friend |
Jump To:
At a Glance:
| Type: | Freehold - Detached |
| Area: | Ottawa |
| Municipality: | Carlingwood - Westboro and Area |
| Neighbourhood: | 5102 - Westboro West |
| Style: | 3-Storey |
| Approximate Age: | 100+ |
| Tax: | $6,493.86 |
| Beds: | 4 |
| Baths: | 2 |
| Fireplace: | Y |
| Pool: | None |
Locatin Map:
Payment Calculator:
- Color Examples
- Green
- Black and Gold
- Dark Navy Blue And Gold
- Cyan
- Black
- Purple
- Gray
- Blue and Black
- Orange and Black
- Red
- Magenta
- Gold
- Device Examples

