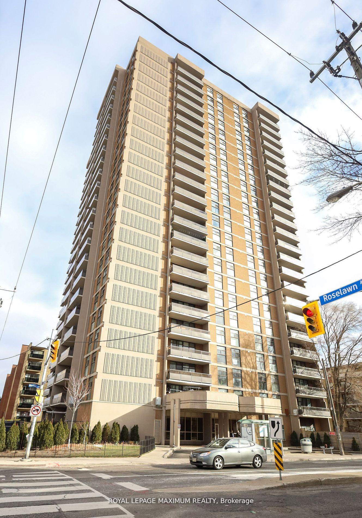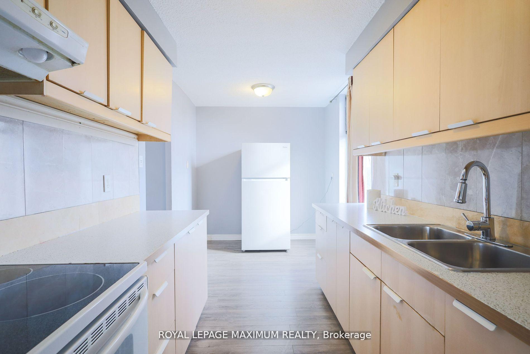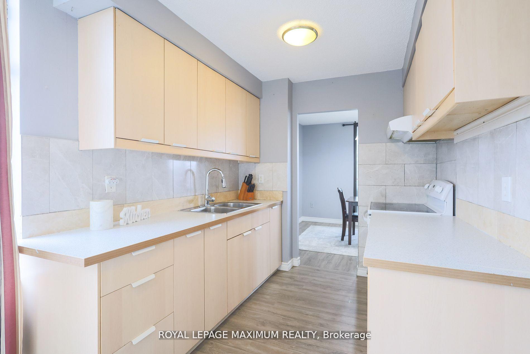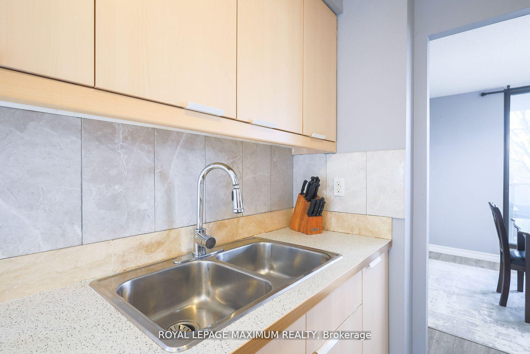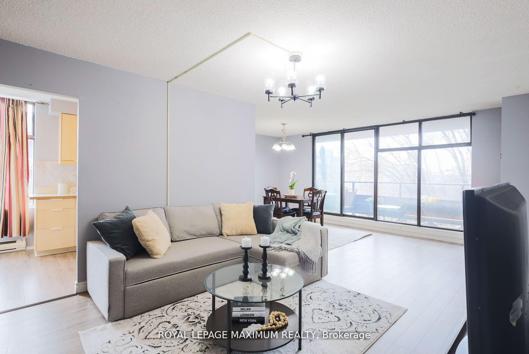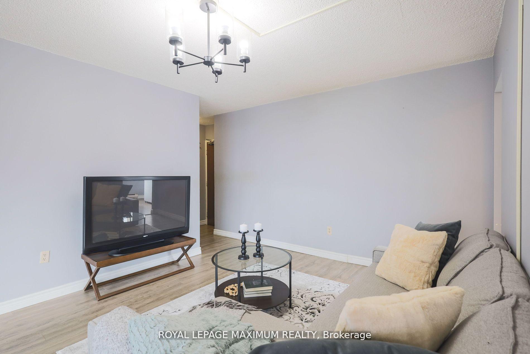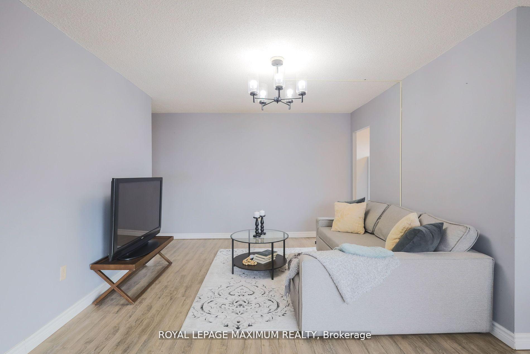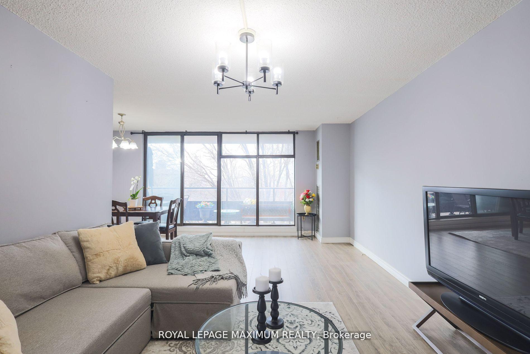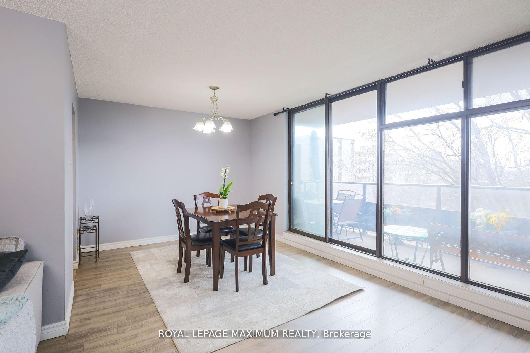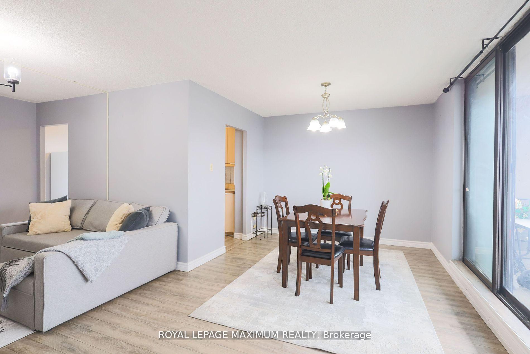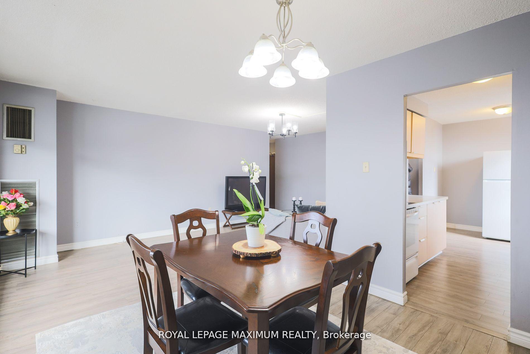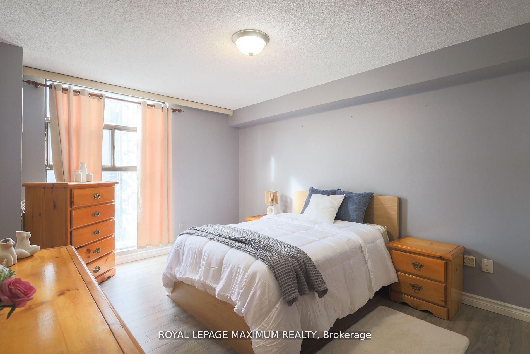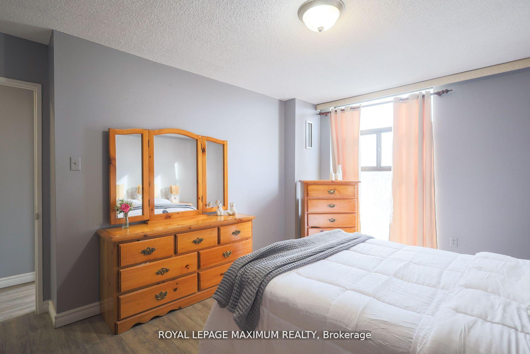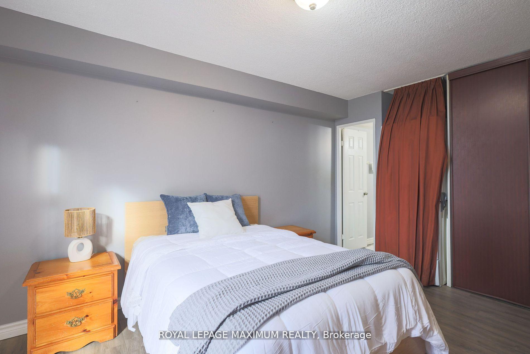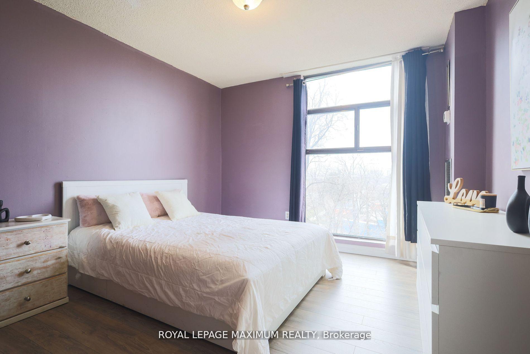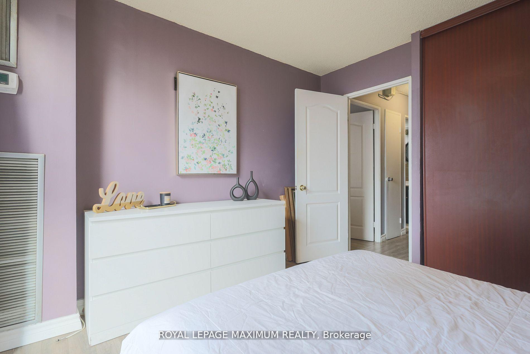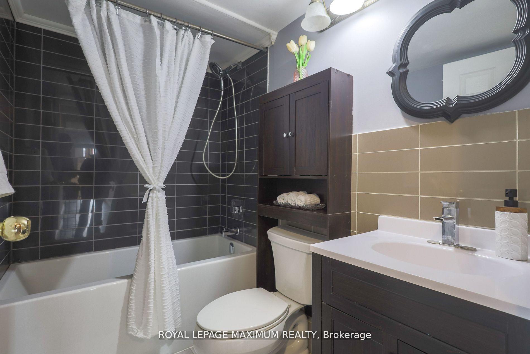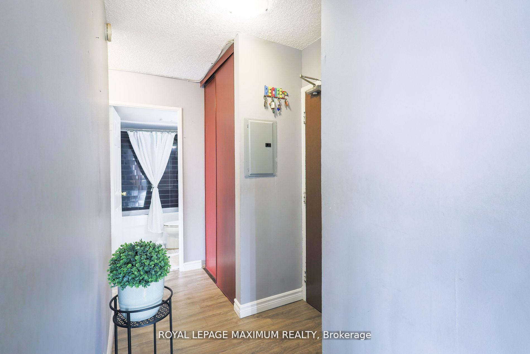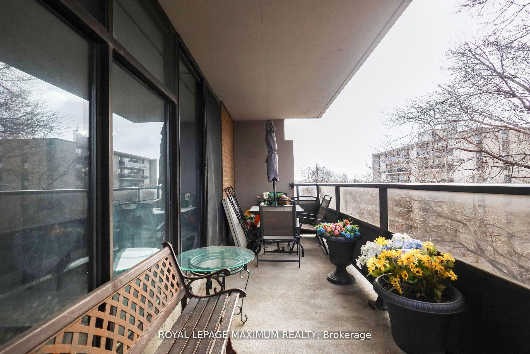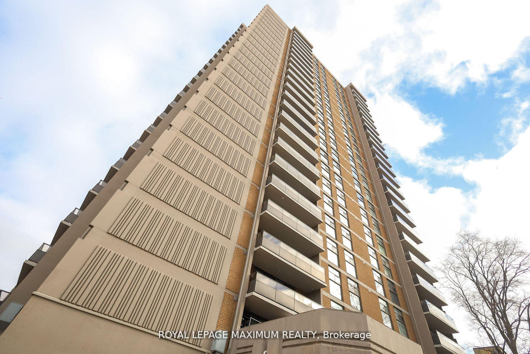$610,000
Available - For Sale
Listing ID: W12024787
135 Marlee Aven , Toronto, M6B 4C6, Toronto
| Location Location!!! Well-managed condo building at the corner of Marlee and Roselawn. This spacious 2BR condo boasts ample living space. Perfect for first-time home buyer or retiree. Family Sized Unit. Tremendous value in midtown Toronto located minutes from the Eglinton West subway station, Eglinton LRT, Allen Road and the 401. Amenities include visitor parking, bicycle storage, indoor pool, sauna, exercise room, party room, security system & large outdoor green space behind the building. Seller will paint and detail the property clean prior to closing and provide new stainless steel appliances package. |
| Price | $610,000 |
| Taxes: | $1725.18 |
| Occupancy by: | Vacant |
| Address: | 135 Marlee Aven , Toronto, M6B 4C6, Toronto |
| Postal Code: | M6B 4C6 |
| Province/State: | Toronto |
| Directions/Cross Streets: | Marlee & Roselawn |
| Level/Floor | Room | Length(ft) | Width(ft) | Descriptions | |
| Room 1 | Main | Living Ro | 20.99 | 11.32 | Laminate, Overlooks Dining |
| Room 2 | Main | Dining Ro | 10.14 | 9.18 | Laminate |
| Room 3 | Main | Kitchen | 15.06 | 7.68 | Laminate, Ceramic Backsplash, Breakfast Area |
| Room 4 | Main | Primary B | 14.73 | 10.96 | Laminate |
| Room 5 | Main | Bedroom 2 | 11.45 | 10.82 | Laminate |
| Room 6 | Main | Locker | 6.2 | 3.61 | Linoleum |
| Washroom Type | No. of Pieces | Level |
| Washroom Type 1 | 3 | Main |
| Washroom Type 2 | 2 | Main |
| Washroom Type 3 | 0 | |
| Washroom Type 4 | 0 | |
| Washroom Type 5 | 0 |
| Total Area: | 0.00 |
| Washrooms: | 2 |
| Heat Type: | Forced Air |
| Central Air Conditioning: | Central Air |
$
%
Years
This calculator is for demonstration purposes only. Always consult a professional
financial advisor before making personal financial decisions.
| Although the information displayed is believed to be accurate, no warranties or representations are made of any kind. |
| ROYAL LEPAGE MAXIMUM REALTY |
|
|
.jpg?src=Custom)
Dir:
416-548-7854
Bus:
416-548-7854
Fax:
416-981-7184
| Book Showing | Email a Friend |
Jump To:
At a Glance:
| Type: | Com - Condo Apartment |
| Area: | Toronto |
| Municipality: | Toronto W04 |
| Neighbourhood: | Briar Hill-Belgravia |
| Style: | Apartment |
| Tax: | $1,725.18 |
| Maintenance Fee: | $838 |
| Beds: | 2 |
| Baths: | 2 |
| Fireplace: | N |
Locatin Map:
Payment Calculator:
- Color Examples
- Green
- Black and Gold
- Dark Navy Blue And Gold
- Cyan
- Black
- Purple
- Gray
- Blue and Black
- Orange and Black
- Red
- Magenta
- Gold
- Device Examples

