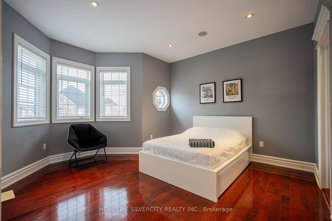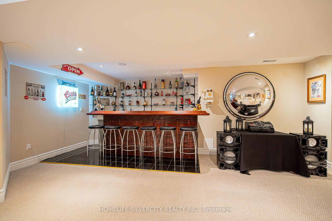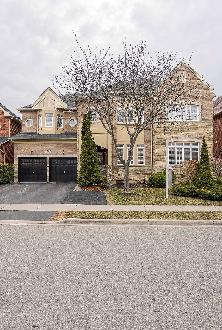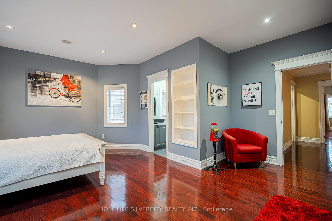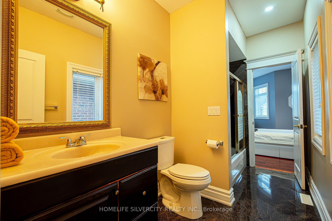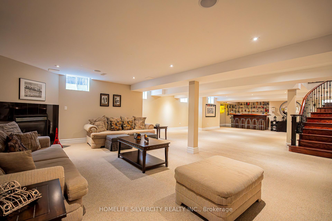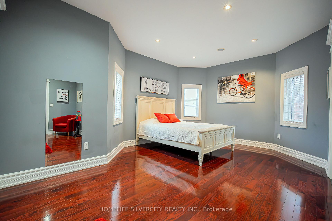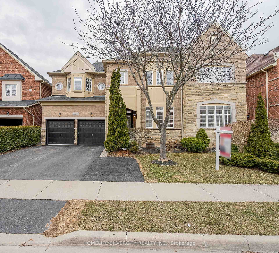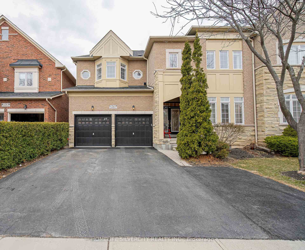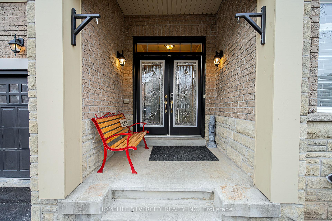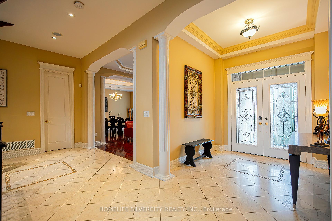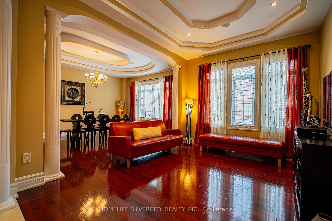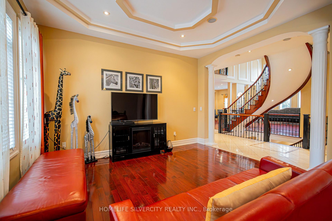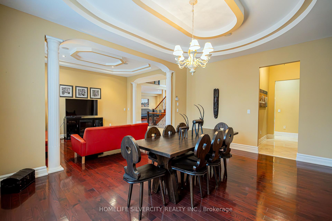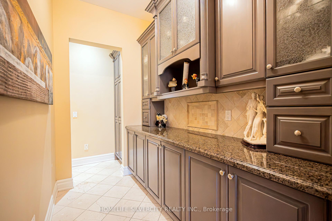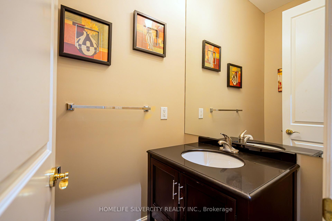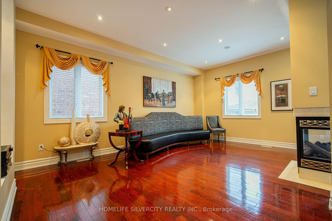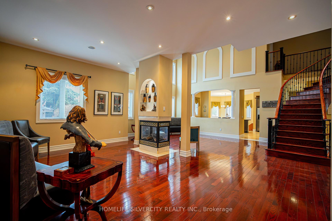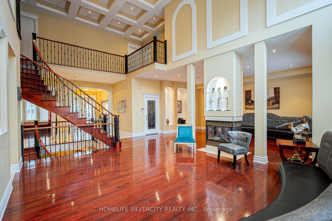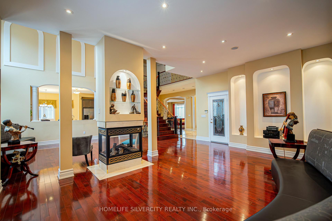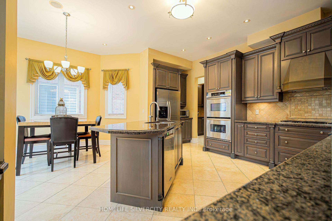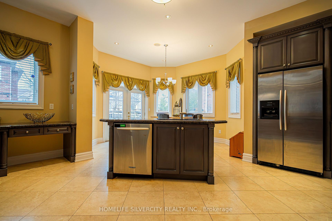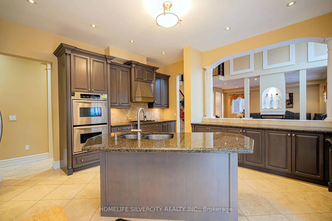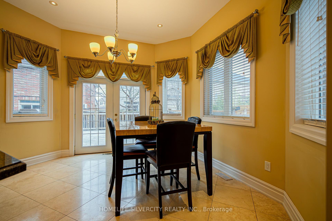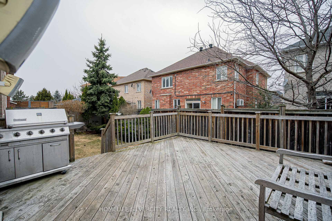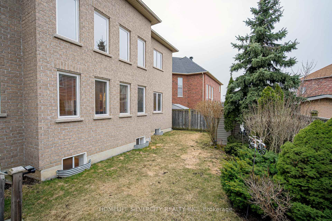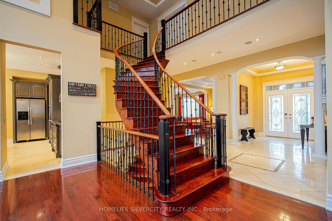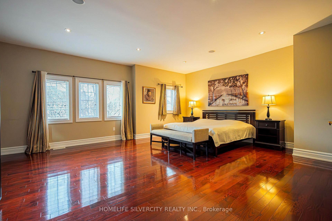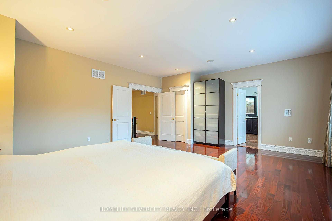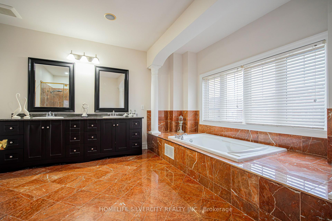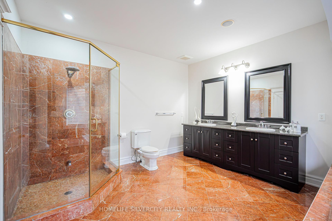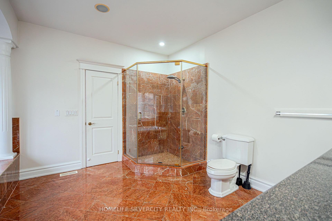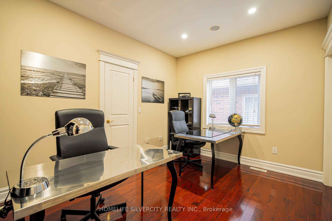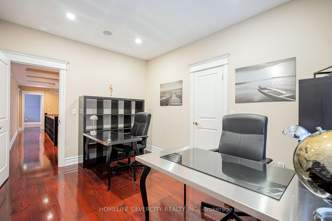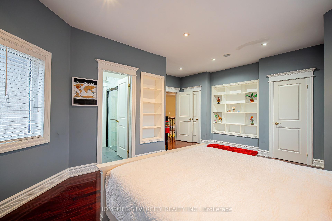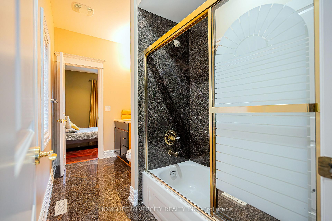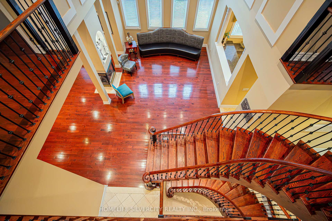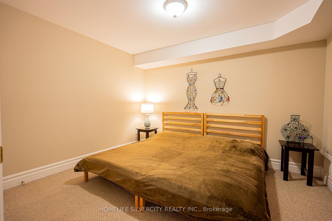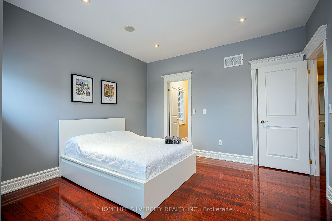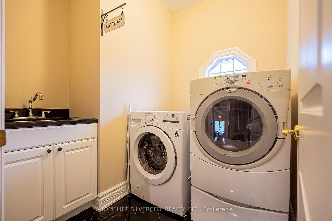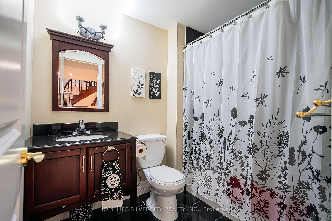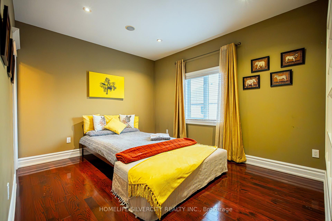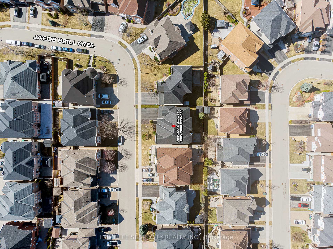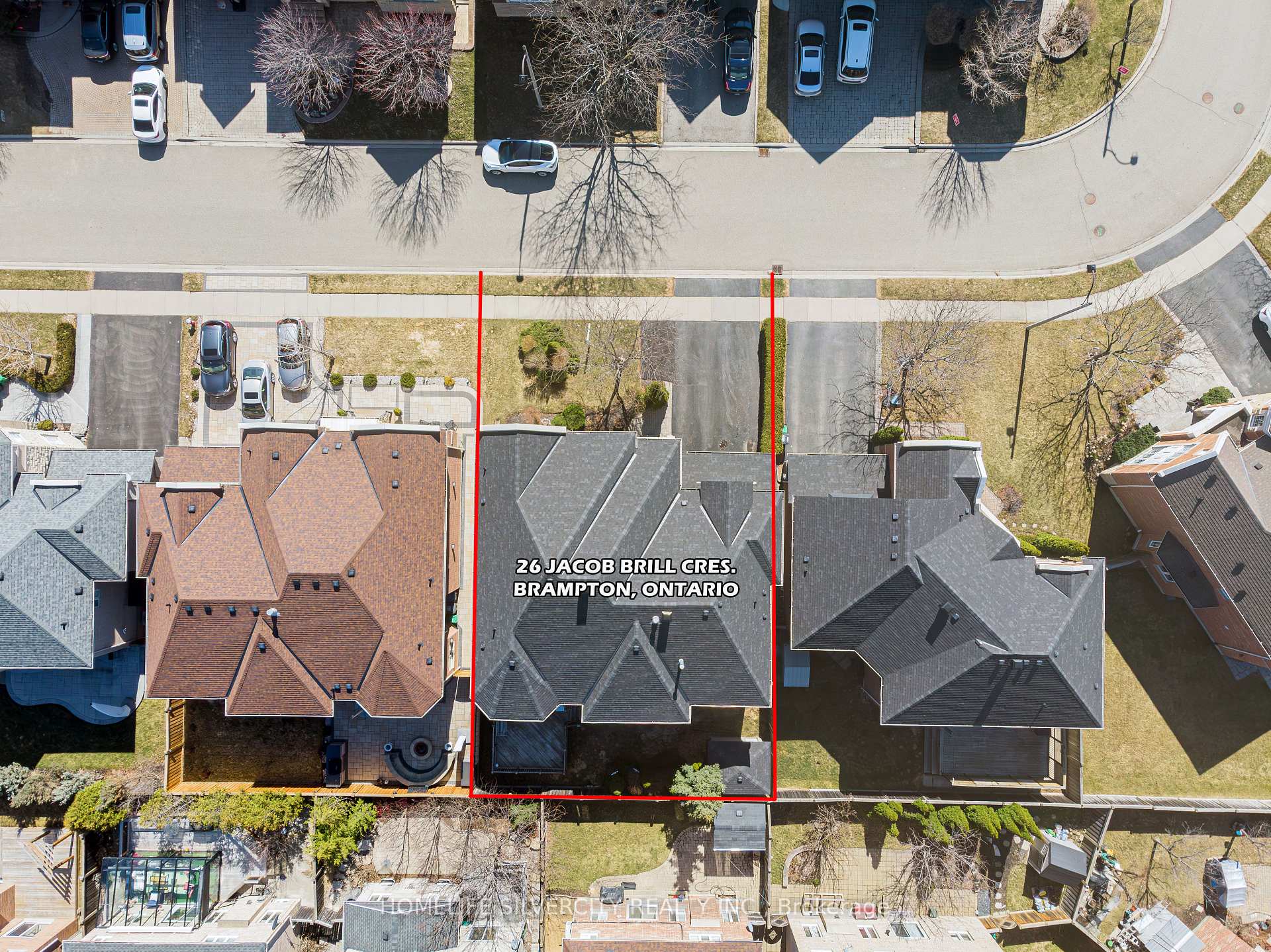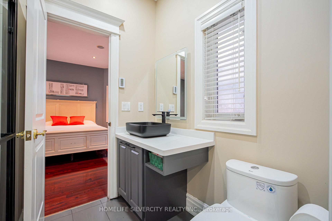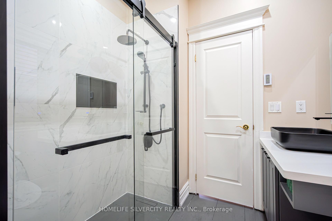$2,299,900
Available - For Sale
Listing ID: W12064541
26 Jacob Brill Cres , Brampton, L6Y 5K5, Peel
| This Stunning Executive 5+1B, 5WR Home offers Approx. 6400 sq. ft. Living Space of Unparalleled Luxury and Sophistication. A Grand Customized Open-Concept Floor Plan for Luxury Living in the Prestigious Streetsville Glen Neighbourhood. Close to all Major Highways, Schools, Colleges, Parks, Public Transit, Golf Club, etc. Extensive $$$ Upgrades: Open Concept, Cathedral 20 ft. Waffled Ceiling in the Great Room, 10 ft. Octagonal Ceilings on the Main Level, Scarlett O Hara Stairs, Cherry Oak Floors, Professionally Installed Yamaha Sound System and Pot Lights Throughout. Gourmet Kitchen W/High-End Built-In Appliances, Centre Island, Granite Countertops, Custom-Made Cabinets in Kitchen and Butlers Pantry, Bosch Gas Range and Built-In Double Oven. 4-Way Gas Fireplace on the Main Floor. Second Level Features 9ft Ceilings, Huge 5B/3WR, Attached Bathroom with Every Room, Walk-In Closets and Heated Floor in Second Bathroom. Finished Basement with Huge Open-Concept Rec Room, Built-In Wet Bar, Fireplace and Additional Bedroom. Great for Entertainment or Multi-Generational Living. Large Deck with Natural Gas for BBQ and Storage Shed in Backyard. One Electric Vehicle Charging Outlet in Garage. This Property is a Rare Blend of Modern Luxury, Comfort, and Endless Upgrades. Dont Miss this Exceptional Opportunity! |
| Price | $2,299,900 |
| Taxes: | $12423.00 |
| Assessment Year: | 2024 |
| Occupancy by: | Owner |
| Address: | 26 Jacob Brill Cres , Brampton, L6Y 5K5, Peel |
| Directions/Cross Streets: | Financial & Hallstone Rd |
| Rooms: | 11 |
| Rooms +: | 2 |
| Bedrooms: | 5 |
| Bedrooms +: | 1 |
| Family Room: | T |
| Basement: | Finished |
| Level/Floor | Room | Length(ft) | Width(ft) | Descriptions | |
| Room 1 | Main | Living Ro | 18.37 | 13.48 | Hardwood Floor, Coffered Ceiling(s), Open Concept |
| Room 2 | Main | Dining Ro | 14.6 | 11.55 | Coffered Ceiling(s), Hardwood Floor, Open Concept |
| Room 3 | Main | Kitchen | 16.76 | 16.7 | Centre Island, Stainless Steel Appl, W/O To Deck |
| Room 4 | Main | Great Roo | 20.7 | 13.38 | Cathedral Ceiling(s), Gas Fireplace, Hardwood Floor |
| Room 5 | Main | Media Roo | 20.14 | 14.5 | Open Concept, Gas Fireplace, Hardwood Floor |
| Room 6 | Main | Pantry | 12.63 | 6.79 | Granite Counters, Marble Floor, Tumbled Marble |
| Room 7 | Second | Primary B | 20.24 | 17.35 | 5 Pc Bath, Walk-In Closet(s), Hardwood Floor |
| Room 8 | Second | Bedroom 2 | 19.48 | 17.88 | His and Hers Closets, Semi Ensuite, B/I Bookcase |
| Room 9 | Second | Bedroom 3 | 14.27 | 12.5 | Walk-In Closet(s), Semi Ensuite, Hardwood Floor |
| Room 10 | Second | Bedroom 4 | 13.42 | 10.3 | Walk-In Closet(s), Semi Ensuite, Closet Organizers |
| Room 11 | Second | Bedroom 5 | 14.04 | 10.99 | Walk-In Closet(s), Semi Ensuite, B/I Bookcase |
| Room 12 | Second | Laundry | 10.2 | 6.86 | Separate Room, Ceramic Floor |
| Room 13 | Lower | Recreatio | 48.94 | 46.94 | B/I Bar, Fireplace, 4 Pc Ensuite |
| Room 14 | Lower | Bedroom | 14.69 | 15.35 | Closet |
| Washroom Type | No. of Pieces | Level |
| Washroom Type 1 | 5 | Second |
| Washroom Type 2 | 4 | Second |
| Washroom Type 3 | 4 | Second |
| Washroom Type 4 | 2 | Main |
| Washroom Type 5 | 4 | Lower |
| Washroom Type 6 | 5 | Second |
| Washroom Type 7 | 4 | Second |
| Washroom Type 8 | 4 | Second |
| Washroom Type 9 | 2 | Main |
| Washroom Type 10 | 4 | Lower |
| Total Area: | 0.00 |
| Property Type: | Detached |
| Style: | 2-Storey |
| Exterior: | Brick |
| Garage Type: | Attached |
| Drive Parking Spaces: | 4 |
| Pool: | None |
| Other Structures: | Garden Shed |
| Approximatly Square Footage: | 3500-5000 |
| Property Features: | Golf, Clear View |
| CAC Included: | N |
| Water Included: | N |
| Cabel TV Included: | N |
| Common Elements Included: | N |
| Heat Included: | N |
| Parking Included: | N |
| Condo Tax Included: | N |
| Building Insurance Included: | N |
| Fireplace/Stove: | Y |
| Heat Type: | Forced Air |
| Central Air Conditioning: | Central Air |
| Central Vac: | Y |
| Laundry Level: | Syste |
| Ensuite Laundry: | F |
| Elevator Lift: | False |
| Sewers: | Sewer |
| Water: | None |
| Water Supply Types: | None |
| Utilities-Cable: | Y |
| Utilities-Hydro: | Y |
$
%
Years
This calculator is for demonstration purposes only. Always consult a professional
financial advisor before making personal financial decisions.
| Although the information displayed is believed to be accurate, no warranties or representations are made of any kind. |
| HOMELIFE SILVERCITY REALTY INC. |
|
|
.jpg?src=Custom)
Dir:
416-548-7854
Bus:
416-548-7854
Fax:
416-981-7184
| Virtual Tour | Book Showing | Email a Friend |
Jump To:
At a Glance:
| Type: | Freehold - Detached |
| Area: | Peel |
| Municipality: | Brampton |
| Neighbourhood: | Bram West |
| Style: | 2-Storey |
| Tax: | $12,423 |
| Beds: | 5+1 |
| Baths: | 5 |
| Fireplace: | Y |
| Pool: | None |
Locatin Map:
Payment Calculator:
- Color Examples
- Green
- Black and Gold
- Dark Navy Blue And Gold
- Cyan
- Black
- Purple
- Gray
- Blue and Black
- Orange and Black
- Red
- Magenta
- Gold
- Device Examples

