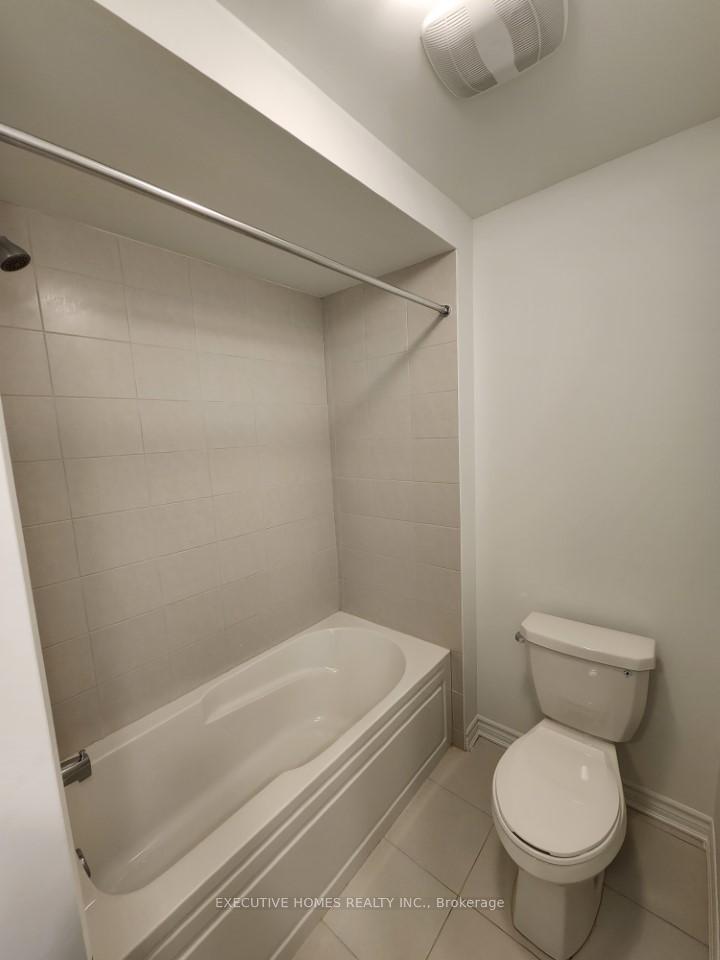$3,150
Available - For Rent
Listing ID: W12064516
1585 Moira Cres , Milton, L9E 1X8, Halton
| This modern end-unit townhouse is just 2 years old and offers a semi-detached feel with 3 bedrooms and 2.5 baths. The main level features an open-concept family room and a spacious dining area that leads to a generous balcony/deck, perfect for entertaining. The bright eat-in kitchen is equipped with brand new stainless steel appliances and includes a handy pantry. Upstairs, you'll find a master bedroom with an en-suite bath, two additional bedrooms, and a convenient laundry room. The ground level boasts a versatile den/office, a storage room, and a mud room with direct access to the garage. With abundant natural light and a programmable A/C thermostat, this townhouse is designed for comfortable contemporary living. Don't miss out on this ideal blend of style and functionality! |
| Price | $3,150 |
| Taxes: | $0.00 |
| Occupancy by: | Tenant |
| Address: | 1585 Moira Cres , Milton, L9E 1X8, Halton |
| Directions/Cross Streets: | Fourth Line / Severn Drive |
| Rooms: | 7 |
| Bedrooms: | 3 |
| Bedrooms +: | 0 |
| Family Room: | T |
| Basement: | None |
| Furnished: | Unfu |
| Washroom Type | No. of Pieces | Level |
| Washroom Type 1 | 2 | Main |
| Washroom Type 2 | 4 | Third |
| Washroom Type 3 | 4 | Third |
| Washroom Type 4 | 0 | |
| Washroom Type 5 | 0 |
| Total Area: | 0.00 |
| Property Type: | Att/Row/Townhouse |
| Style: | 3-Storey |
| Exterior: | Other |
| Garage Type: | Attached |
| (Parking/)Drive: | Private |
| Drive Parking Spaces: | 1 |
| Park #1 | |
| Parking Type: | Private |
| Park #2 | |
| Parking Type: | Private |
| Pool: | None |
| Laundry Access: | In Area |
| CAC Included: | N |
| Water Included: | N |
| Cabel TV Included: | N |
| Common Elements Included: | N |
| Heat Included: | N |
| Parking Included: | N |
| Condo Tax Included: | N |
| Building Insurance Included: | N |
| Fireplace/Stove: | N |
| Heat Type: | Forced Air |
| Central Air Conditioning: | Central Air |
| Central Vac: | N |
| Laundry Level: | Syste |
| Ensuite Laundry: | F |
| Sewers: | Sewer |
| Although the information displayed is believed to be accurate, no warranties or representations are made of any kind. |
| EXECUTIVE HOMES REALTY INC. |
|
|
.jpg?src=Custom)
Dir:
416-548-7854
Bus:
416-548-7854
Fax:
416-981-7184
| Book Showing | Email a Friend |
Jump To:
At a Glance:
| Type: | Freehold - Att/Row/Townhouse |
| Area: | Halton |
| Municipality: | Milton |
| Neighbourhood: | 1025 - BW Bowes |
| Style: | 3-Storey |
| Beds: | 3 |
| Baths: | 3 |
| Fireplace: | N |
| Pool: | None |
Locatin Map:
- Color Examples
- Green
- Black and Gold
- Dark Navy Blue And Gold
- Cyan
- Black
- Purple
- Gray
- Blue and Black
- Orange and Black
- Red
- Magenta
- Gold
- Device Examples




















