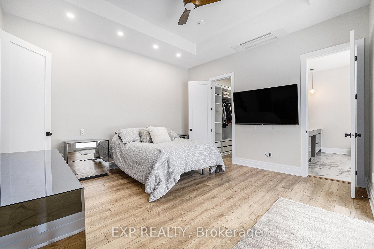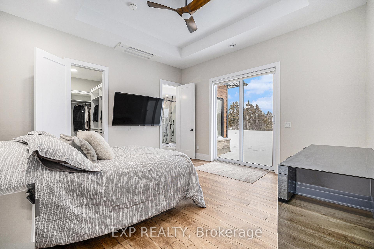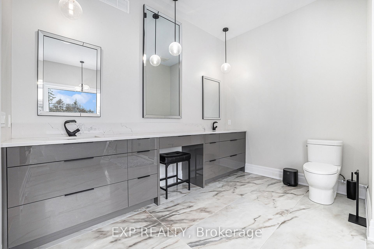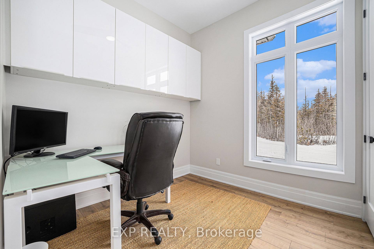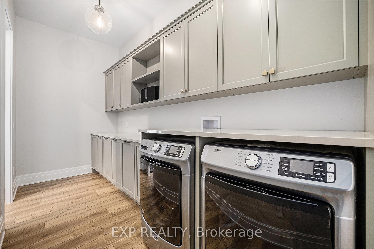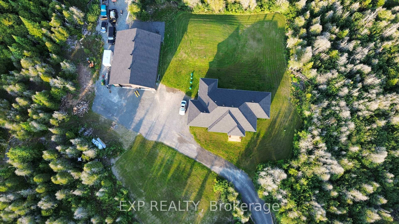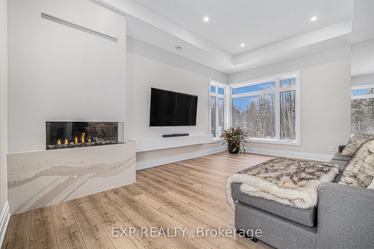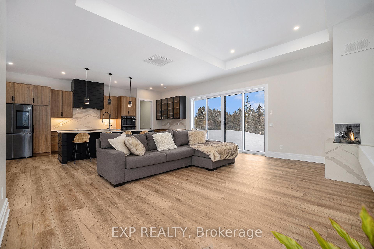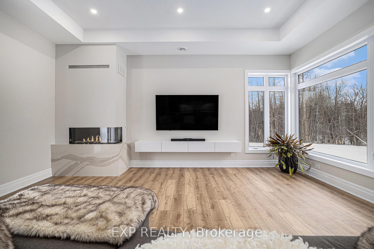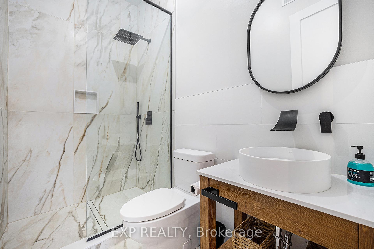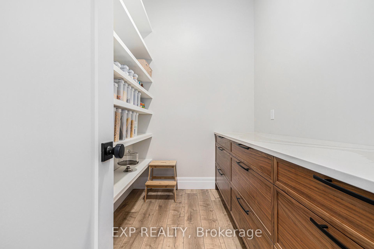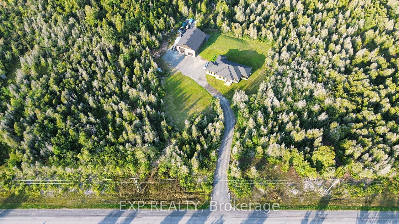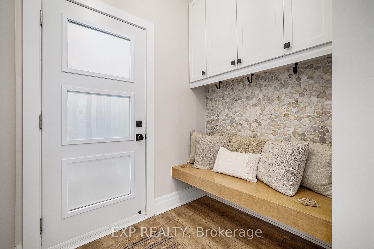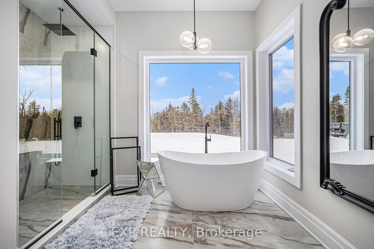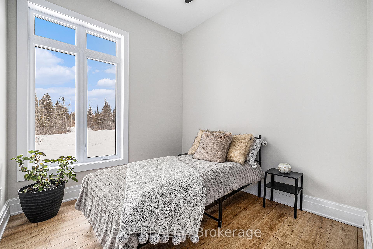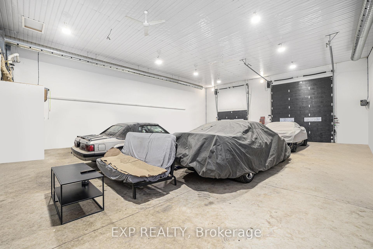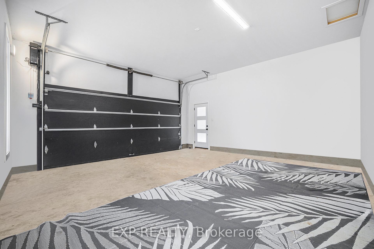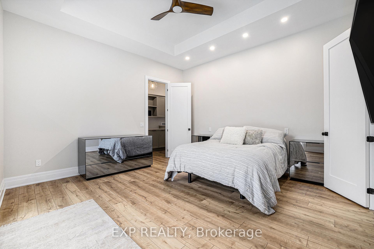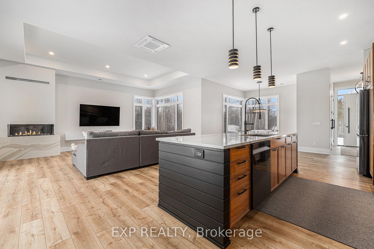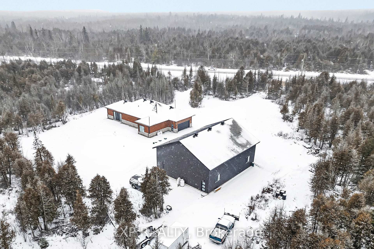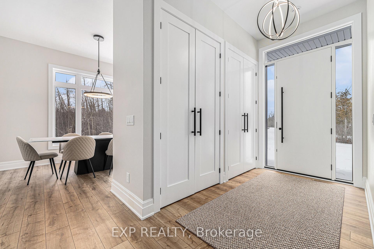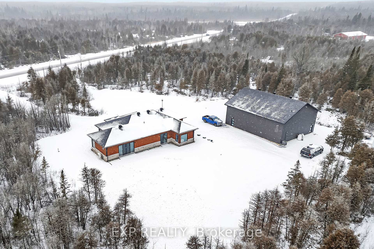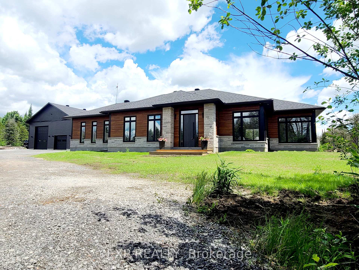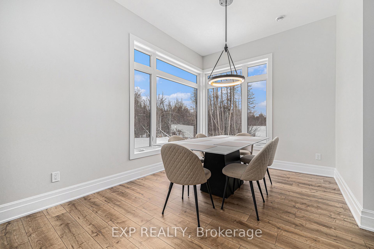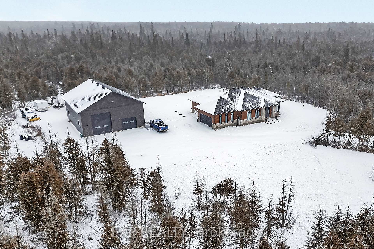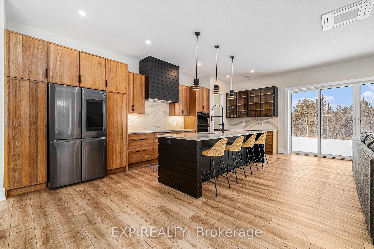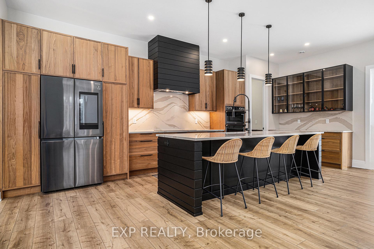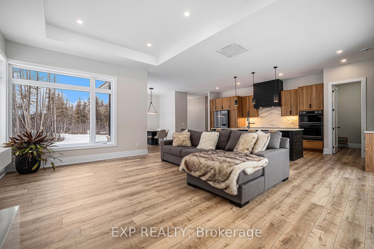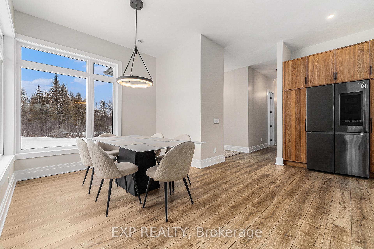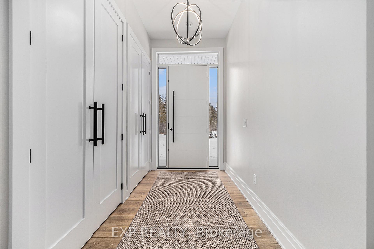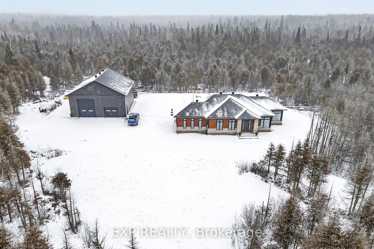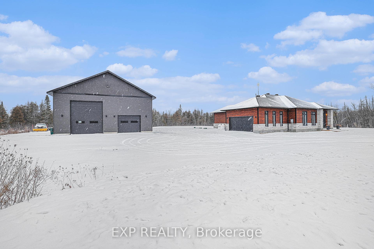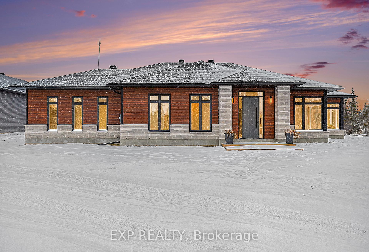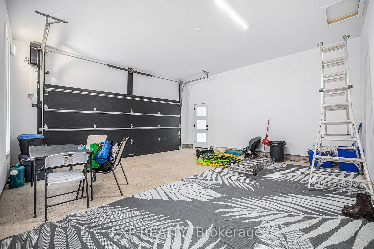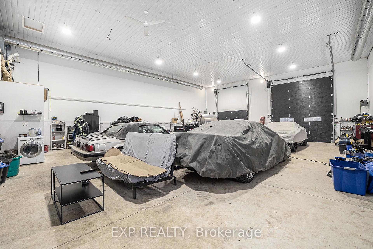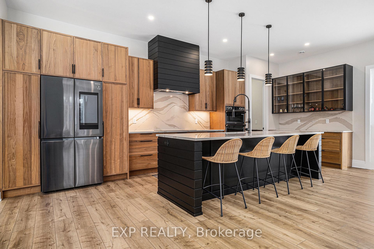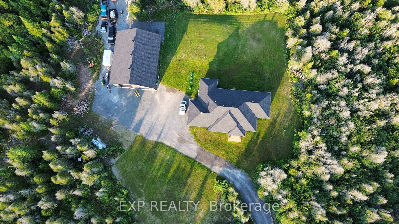$1,250,000
Available - For Sale
Listing ID: X12029950
7433 Dwyer Hill Road , Manotick - Kars - Rideau Twp and Area, K0G 1B0, Ottawa
| Nestled on over 2 acres in the Marlborough Forest, this stunning 3-bedroom, 3-bathroom custom home offers unmatched privacy and direct access to outdoor activities like hiking, skiing, snowshoeing, and snowmobiling. Only 30 minutes to Kanata and 15 minutes to Kemptville, enjoy nature with easy access to the city. Built in 2022, this home blends luxury and practicality, featuring 10' ceilings, 8' doors, and 7' windows throughout. The open-concept design features in-floor radiant heating, ensuring year-round comfort. The chef-inspired kitchen includes a 12' island, butlers pantry, Smart Samsung appliances, and elegant quartz countertops. A two-sided fireplace adds warmth and character to the living space. The primary bedroom offers tranquil backyard views and a spacious walk-in closet, while the 5-piece ensuite is designed for relaxation, with a custom vanity, dual sinks, and rainfall showerheads. The large laundry room includes built-in hamper pullouts for extra convenience. This home is built on a slab-on-grade foundation, maximizing living space and eliminating the need for a basement. A 2,000 sq. ft. detached shop with 18' ceilings and oversized Bluetooth-enabled insulated doors (12' wide x 14' high and 10' wide x 8' high) is perfect for business owners or those with large vehicles or equipment. The shop is fully equipped with a furnace, A/C, laundry hookups, 240-volt outlets, and a full bathroom. |
| Price | $1,250,000 |
| Taxes: | $5674.99 |
| Occupancy by: | Owner |
| Address: | 7433 Dwyer Hill Road , Manotick - Kars - Rideau Twp and Area, K0G 1B0, Ottawa |
| Acreage: | 2-4.99 |
| Directions/Cross Streets: | Dwyer Hill Rd & Paden Road |
| Rooms: | 13 |
| Bedrooms: | 3 |
| Bedrooms +: | 0 |
| Family Room: | T |
| Basement: | None |
| Level/Floor | Room | Length(ft) | Width(ft) | Descriptions | |
| Room 1 | Main | Living Ro | 20.11 | 23.75 | 2 Way Fireplace |
| Room 2 | Main | Dining Ro | 13.19 | 9.81 | |
| Room 3 | Main | Kitchen | 23.75 | 9.68 | |
| Room 4 | Main | Pantry | 8.5 | 6.56 | |
| Room 5 | Main | Primary B | 14.53 | 14.4 | 5 Pc Ensuite, Walk-In Closet(s) |
| Room 6 | Main | Bedroom 2 | 8.99 | 9.48 | |
| Room 7 | Main | Bedroom 3 | 8.4 | 9.48 | |
| Room 8 | Main | Laundry | 16.86 | 6.23 | |
| Room 9 | Main | Bathroom | 8.72 | 5.05 | |
| Room 10 | Main | Utility R | 9.18 | 8.69 |
| Washroom Type | No. of Pieces | Level |
| Washroom Type 1 | 5 | Main |
| Washroom Type 2 | 3 | Main |
| Washroom Type 3 | 3 | Ground |
| Washroom Type 4 | 0 | |
| Washroom Type 5 | 0 |
| Total Area: | 0.00 |
| Approximatly Age: | 0-5 |
| Property Type: | Detached |
| Style: | Bungalow |
| Exterior: | Stone, Wood |
| Garage Type: | Attached |
| (Parking/)Drive: | Other |
| Drive Parking Spaces: | 18 |
| Park #1 | |
| Parking Type: | Other |
| Park #2 | |
| Parking Type: | Other |
| Pool: | None |
| Approximatly Age: | 0-5 |
| Approximatly Square Footage: | 1500-2000 |
| CAC Included: | N |
| Water Included: | N |
| Cabel TV Included: | N |
| Common Elements Included: | N |
| Heat Included: | N |
| Parking Included: | N |
| Condo Tax Included: | N |
| Building Insurance Included: | N |
| Fireplace/Stove: | Y |
| Heat Type: | Radiant |
| Central Air Conditioning: | Central Air |
| Central Vac: | N |
| Laundry Level: | Syste |
| Ensuite Laundry: | F |
| Sewers: | Septic |
$
%
Years
This calculator is for demonstration purposes only. Always consult a professional
financial advisor before making personal financial decisions.
| Although the information displayed is believed to be accurate, no warranties or representations are made of any kind. |
| EXP REALTY |
|
|
.jpg?src=Custom)
Dir:
416-548-7854
Bus:
416-548-7854
Fax:
416-981-7184
| Book Showing | Email a Friend |
Jump To:
At a Glance:
| Type: | Freehold - Detached |
| Area: | Ottawa |
| Municipality: | Manotick - Kars - Rideau Twp and Area |
| Neighbourhood: | 8008 - Rideau Twp S of Reg Rd 6 W of Mccordi |
| Style: | Bungalow |
| Approximate Age: | 0-5 |
| Tax: | $5,674.99 |
| Beds: | 3 |
| Baths: | 3 |
| Fireplace: | Y |
| Pool: | None |
Locatin Map:
Payment Calculator:
- Color Examples
- Green
- Black and Gold
- Dark Navy Blue And Gold
- Cyan
- Black
- Purple
- Gray
- Blue and Black
- Orange and Black
- Red
- Magenta
- Gold
- Device Examples

