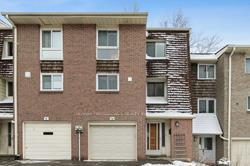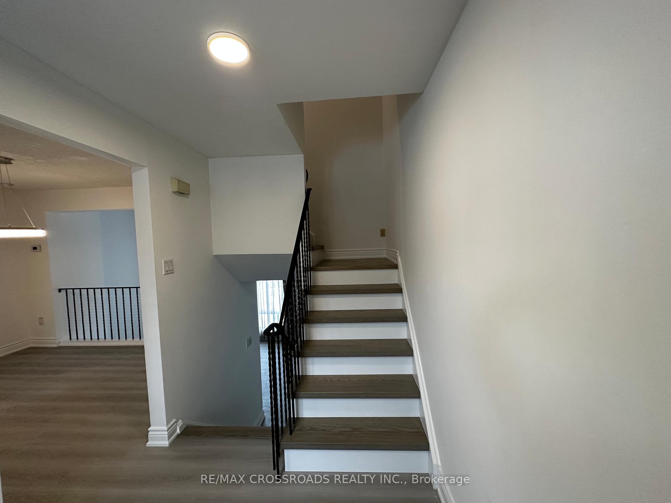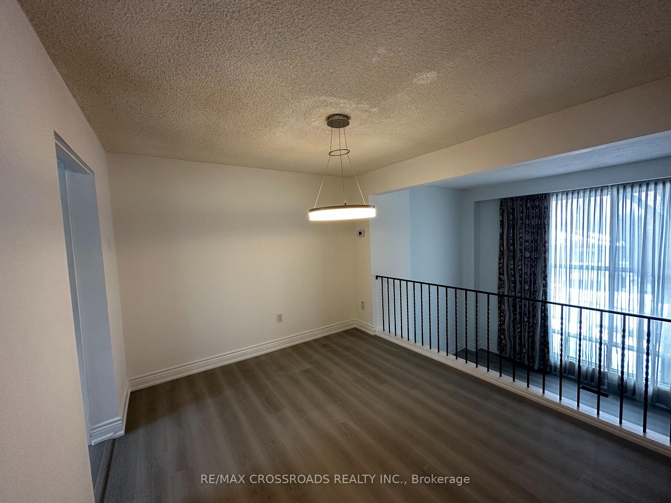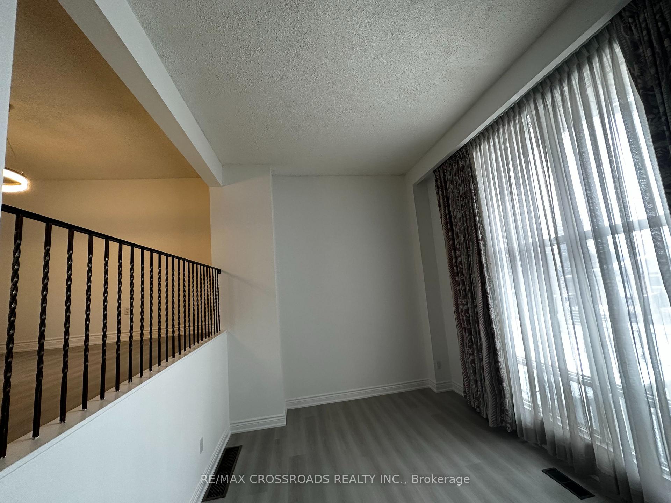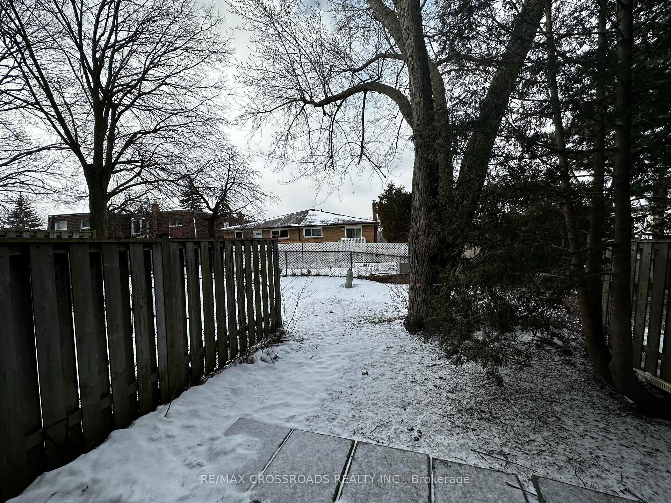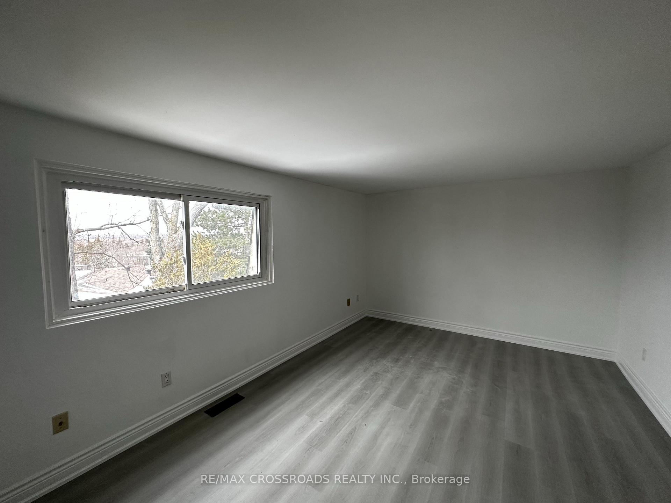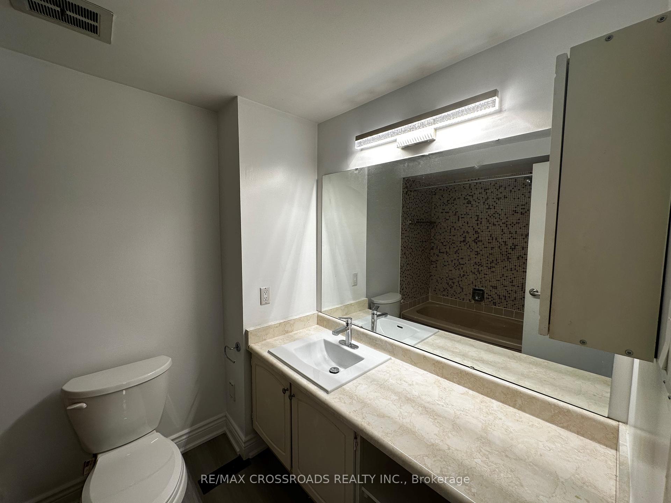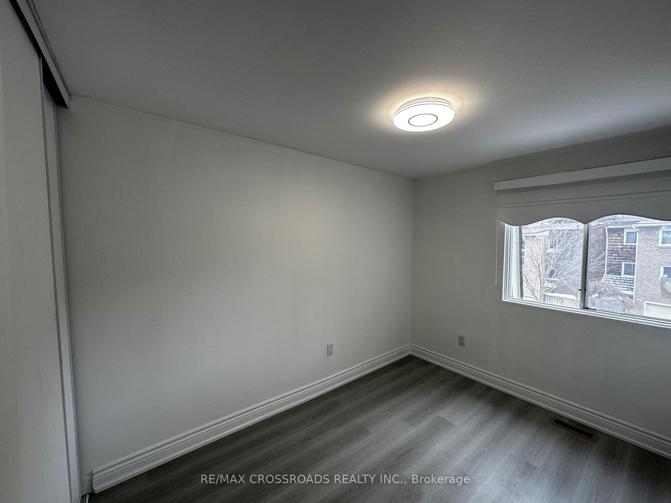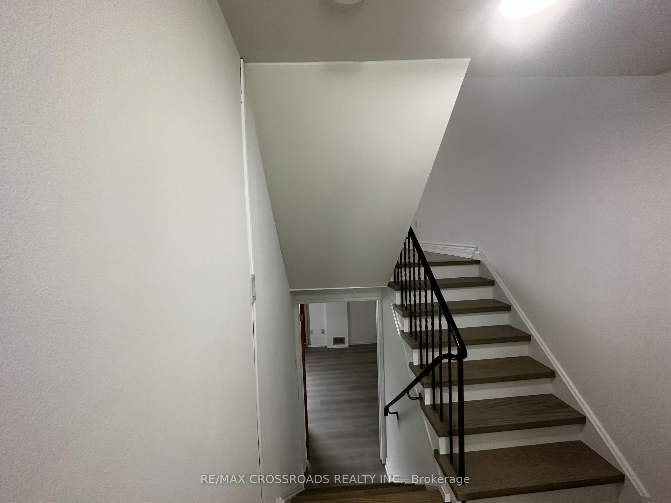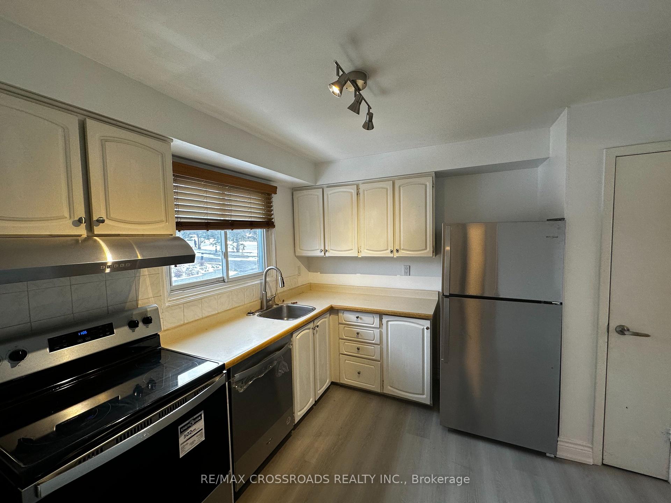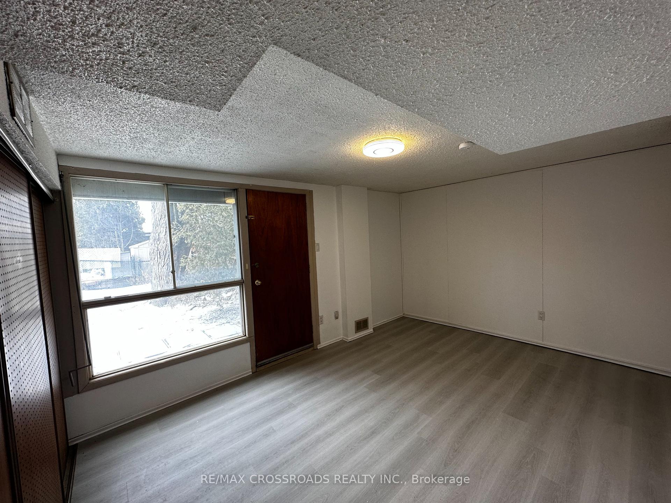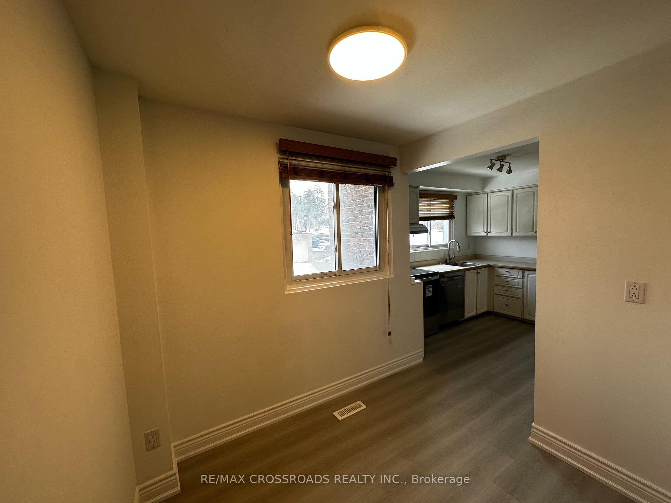$3,350
Available - For Rent
Listing ID: C12064373
10 Rusty Crestway N/A , Toronto, M2J 2Y4, Toronto
| 3 Bedrooms Townhouse With Spacious Located In The Desirable Don Valley Village Community. An Expansive Living Room With Great Ceiling Height And Floor To Ceiling Overlooking The Backyard. Finished W/O Basement To Backyard. Steps To Public Transits, Grocery Stores, Schools, Parks, Fairview Mall & Mins to Hwy. |
| Price | $3,350 |
| Taxes: | $0.00 |
| Occupancy by: | Tenant |
| Address: | 10 Rusty Crestway N/A , Toronto, M2J 2Y4, Toronto |
| Postal Code: | M2J 2Y4 |
| Province/State: | Toronto |
| Directions/Cross Streets: | Don Mills & Van Horne |
| Level/Floor | Room | Length(ft) | Width(ft) | Descriptions | |
| Room 1 | Ground | Living Ro | 18.07 | 10.79 | Picture Window, Overlooks Backyard |
| Room 2 | Second | Dining Ro | 11.38 | 10.07 | Overlooks Living, Formal Rm |
| Room 3 | Second | Kitchen | 18.07 | 10.5 | Stainless Steel Appl, Window |
| Room 4 | Second | Den | Combined w/Kitchen, Window | ||
| Room 5 | Third | Primary B | 18.07 | 10.99 | Double Closet |
| Room 6 | Third | Bedroom 2 | 12.99 | 10 | Closet |
| Room 7 | Third | Bedroom 3 | 12.99 | 6.56 | Closet |
| Room 8 | Basement | Recreatio | 14.99 | 32.8 | W/O To Patio |
| Washroom Type | No. of Pieces | Level |
| Washroom Type 1 | 4 | |
| Washroom Type 2 | 2 | |
| Washroom Type 3 | 0 | |
| Washroom Type 4 | 0 | |
| Washroom Type 5 | 0 |
| Total Area: | 0.00 |
| Washrooms: | 2 |
| Heat Type: | Forced Air |
| Central Air Conditioning: | Central Air |
| Although the information displayed is believed to be accurate, no warranties or representations are made of any kind. |
| RE/MAX CROSSROADS REALTY INC. |
|
|
.jpg?src=Custom)
Dir:
416-548-7854
Bus:
416-548-7854
Fax:
416-981-7184
| Book Showing | Email a Friend |
Jump To:
At a Glance:
| Type: | Com - Condo Townhouse |
| Area: | Toronto |
| Municipality: | Toronto C15 |
| Neighbourhood: | Don Valley Village |
| Style: | Multi-Level |
| Beds: | 3 |
| Baths: | 2 |
| Fireplace: | N |
Locatin Map:
- Color Examples
- Green
- Black and Gold
- Dark Navy Blue And Gold
- Cyan
- Black
- Purple
- Gray
- Blue and Black
- Orange and Black
- Red
- Magenta
- Gold
- Device Examples

