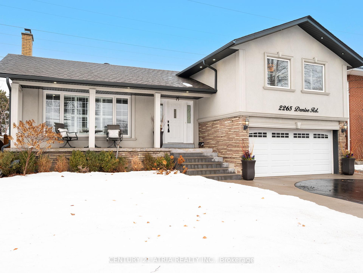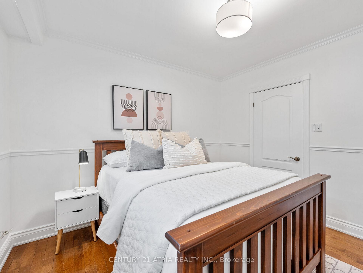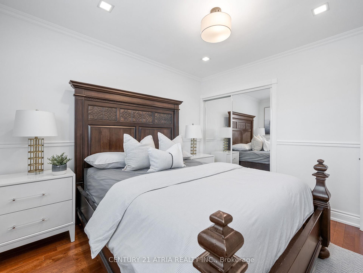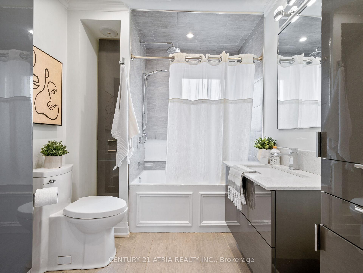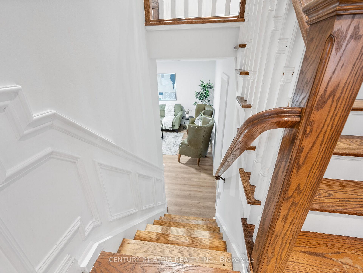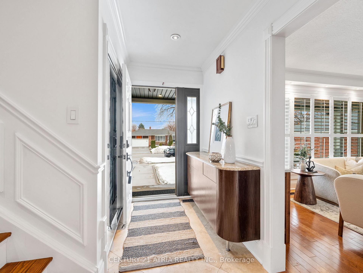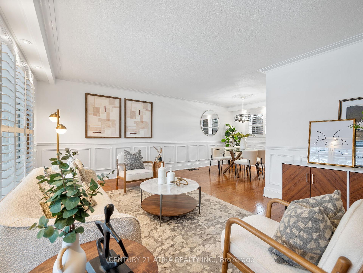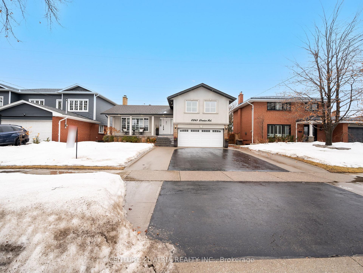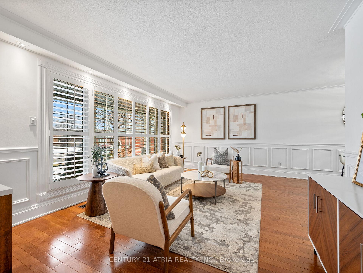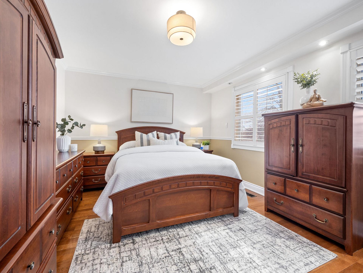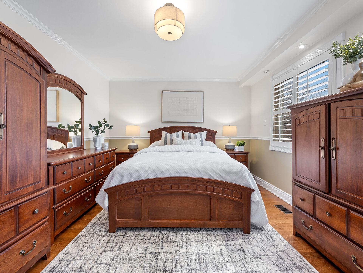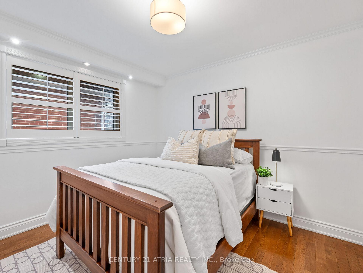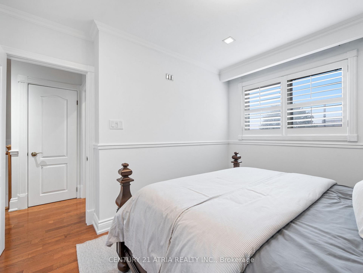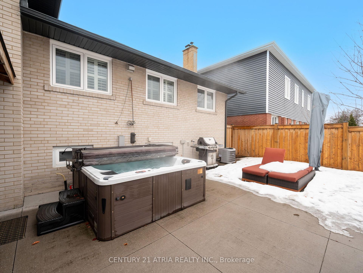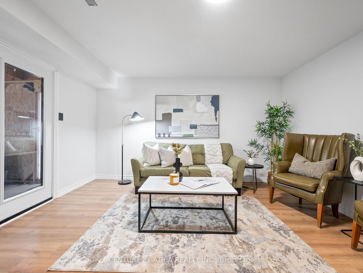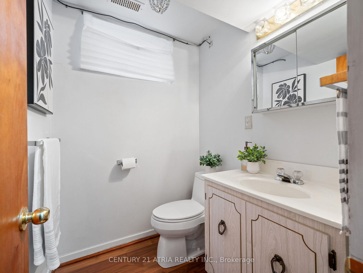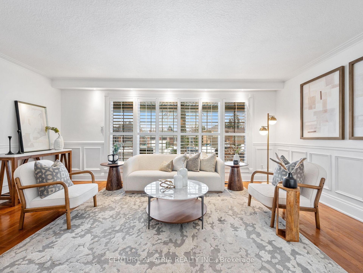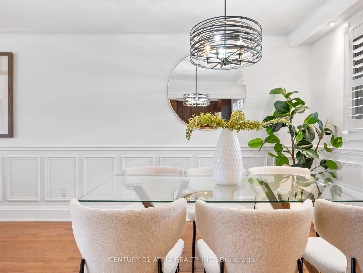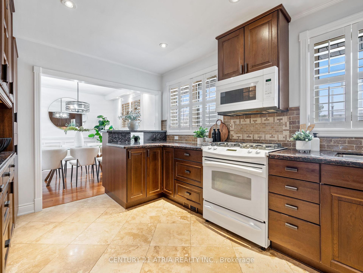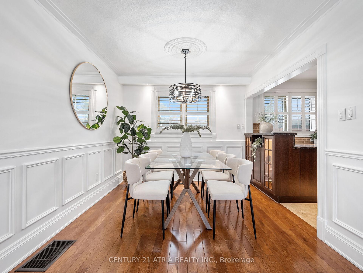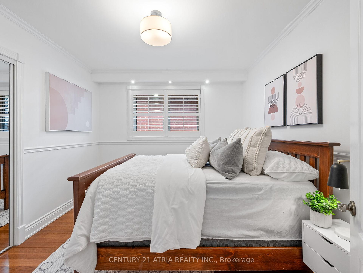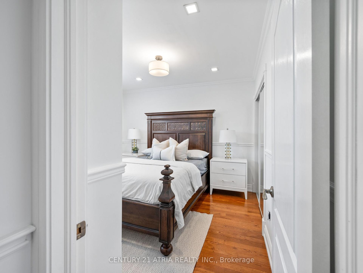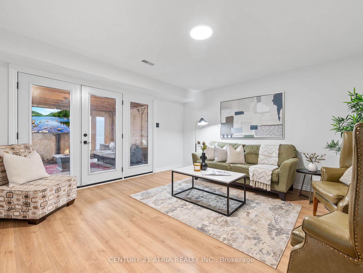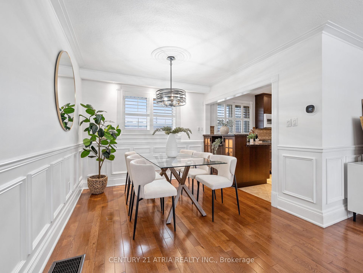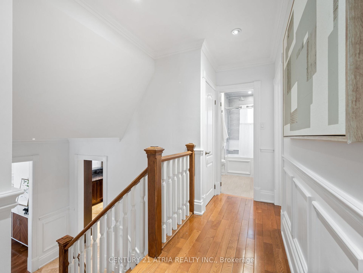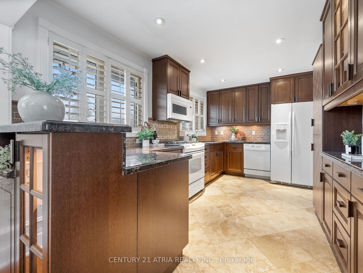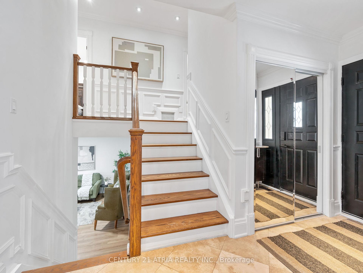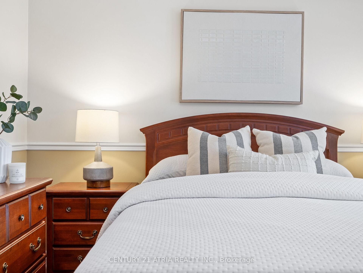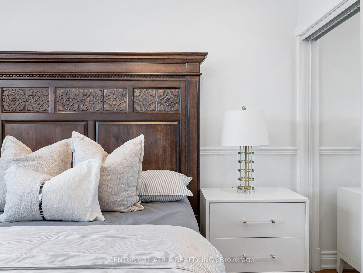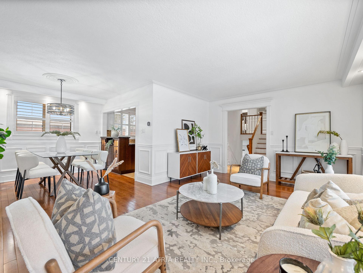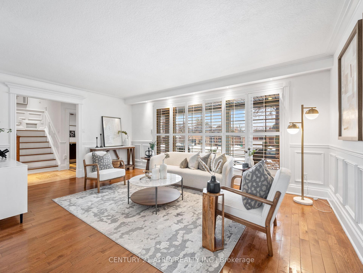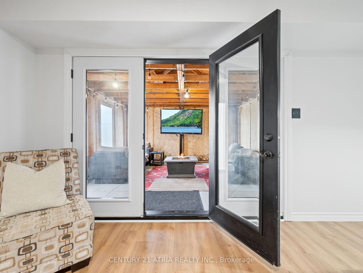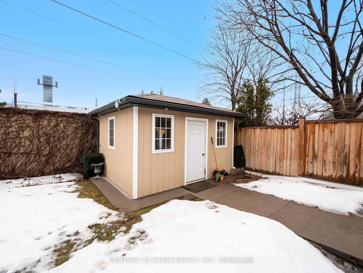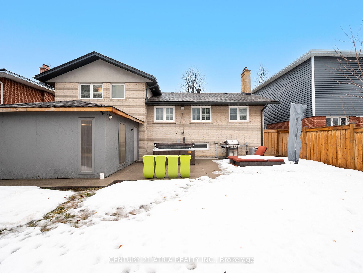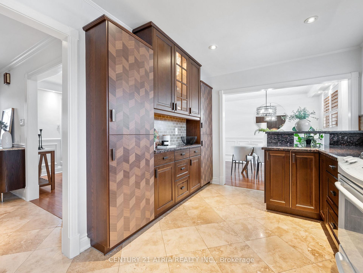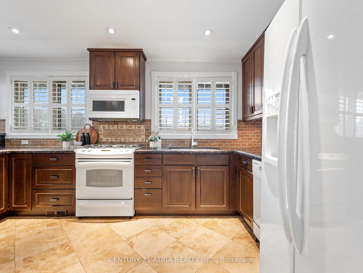$1,249,000
Available - For Sale
Listing ID: W12005005
2265 Denise Road , Mississauga, L4X 1J2, Peel
| This meticulously maintained home offers over 2,000 sq. ft. of beautifully designed living space(including basement) , featuring elegant trimwork, wooden California shutters, and pot lights throughout. The spacious 55 x 110 lot includes an oversized driveway, a fully insulated and heated garage, a large backyard with a hot tub, enclosed year-round patio, and a sizable shed. Located just minutes from parks, trails, top-rated schools, and Sherway Gardens, this home combines comfort and convenience in an unbeatable location. Move-in ready and designed for modern living don't miss this rare opportunity! Extras: Extras: Roof (2013), Exterior Stucco (2014), Fireplace (2015) Driveway (2016), Windows (2015), Furnace (2016), HwT owned (2018), AC (2008), Irrigation System. |
| Price | $1,249,000 |
| Taxes: | $6153.22 |
| Occupancy by: | Owner |
| Address: | 2265 Denise Road , Mississauga, L4X 1J2, Peel |
| Directions/Cross Streets: | Dixie Road / Queensway East |
| Rooms: | 7 |
| Rooms +: | 1 |
| Bedrooms: | 3 |
| Bedrooms +: | 1 |
| Family Room: | T |
| Basement: | Finished wit |
| Level/Floor | Room | Length(ft) | Width(ft) | Descriptions | |
| Room 1 | Main | Living Ro | 18.4 | 12.46 | Hardwood Floor, Formal Rm, Picture Window |
| Room 2 | Main | Dining Ro | 10.82 | 9.51 | Hardwood Floor, L-Shaped Room, Formal Rm |
| Room 3 | Main | Kitchen | 14.1 | 8.86 | Renovated, Breakfast Area, Ceramic Floor |
| Room 4 | Upper | Primary B | 15.09 | 11.81 | Hardwood Floor |
| Room 5 | Upper | Bedroom 2 | 11.15 | 10.36 | Hardwood Floor |
| Room 6 | Upper | Bedroom 3 | 11.15 | 11.48 | Hardwood Floor |
| Room 7 | Lower | Family Ro | 14.76 | 14.76 | |
| Room 8 | Basement | Recreatio | 24.93 | 12.46 |
| Washroom Type | No. of Pieces | Level |
| Washroom Type 1 | 4 | Upper |
| Washroom Type 2 | 2 | Lower |
| Washroom Type 3 | 0 | |
| Washroom Type 4 | 0 | |
| Washroom Type 5 | 0 |
| Total Area: | 0.00 |
| Property Type: | Detached |
| Style: | Sidesplit 4 |
| Exterior: | Stucco (Plaster) |
| Garage Type: | Attached |
| (Parking/)Drive: | Private |
| Drive Parking Spaces: | 3 |
| Park #1 | |
| Parking Type: | Private |
| Park #2 | |
| Parking Type: | Private |
| Pool: | None |
| Approximatly Square Footage: | 1500-2000 |
| CAC Included: | N |
| Water Included: | N |
| Cabel TV Included: | N |
| Common Elements Included: | N |
| Heat Included: | N |
| Parking Included: | N |
| Condo Tax Included: | N |
| Building Insurance Included: | N |
| Fireplace/Stove: | Y |
| Heat Type: | Forced Air |
| Central Air Conditioning: | Central Air |
| Central Vac: | N |
| Laundry Level: | Syste |
| Ensuite Laundry: | F |
| Sewers: | Sewer |
$
%
Years
This calculator is for demonstration purposes only. Always consult a professional
financial advisor before making personal financial decisions.
| Although the information displayed is believed to be accurate, no warranties or representations are made of any kind. |
| CENTURY 21 ATRIA REALTY INC. |
|
|
.jpg?src=Custom)
Dir:
416-548-7854
Bus:
416-548-7854
Fax:
416-981-7184
| Virtual Tour | Book Showing | Email a Friend |
Jump To:
At a Glance:
| Type: | Freehold - Detached |
| Area: | Peel |
| Municipality: | Mississauga |
| Neighbourhood: | Lakeview |
| Style: | Sidesplit 4 |
| Tax: | $6,153.22 |
| Beds: | 3+1 |
| Baths: | 2 |
| Fireplace: | Y |
| Pool: | None |
Locatin Map:
Payment Calculator:
- Color Examples
- Green
- Black and Gold
- Dark Navy Blue And Gold
- Cyan
- Black
- Purple
- Gray
- Blue and Black
- Orange and Black
- Red
- Magenta
- Gold
- Device Examples

